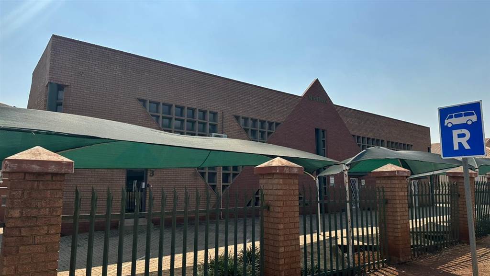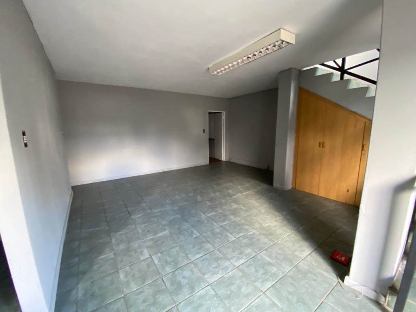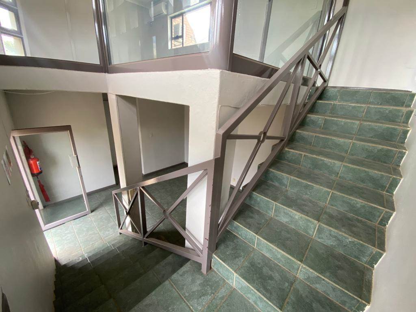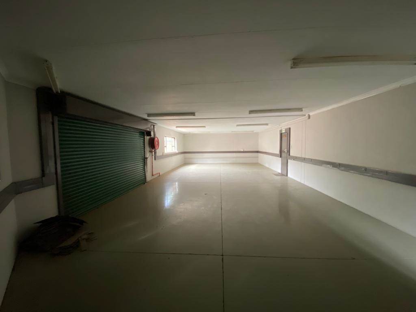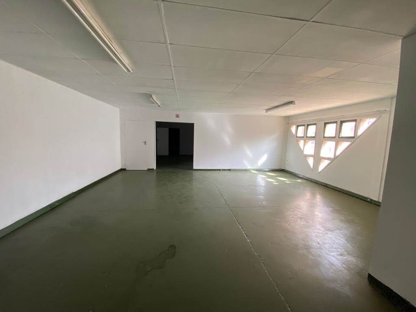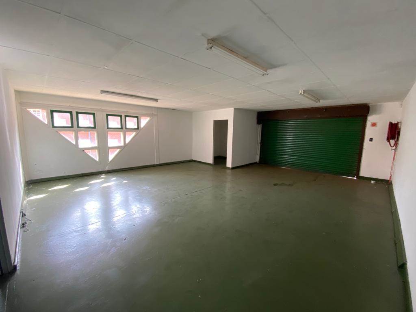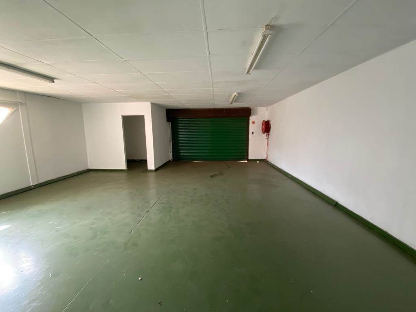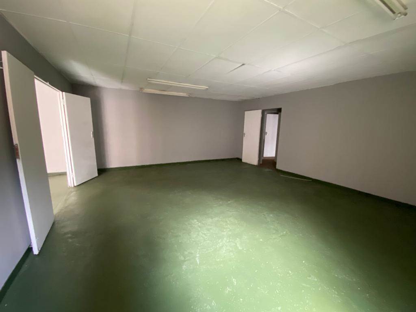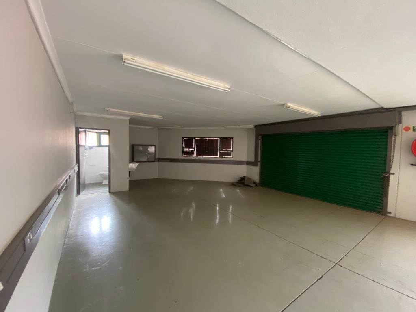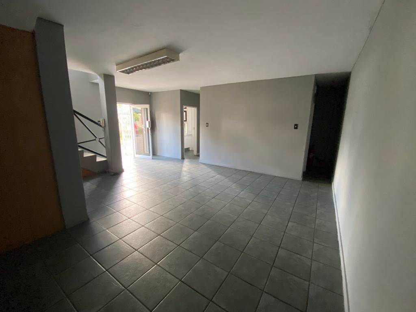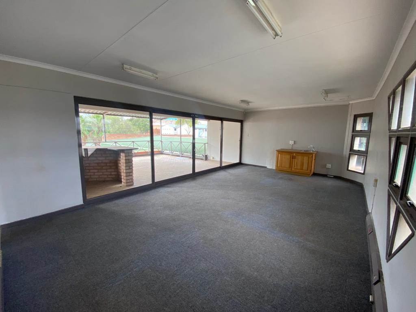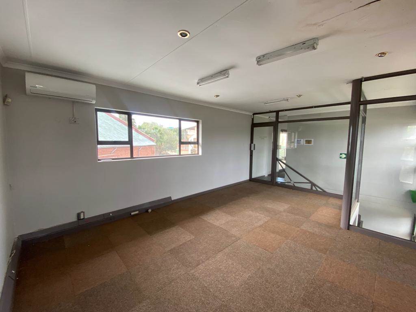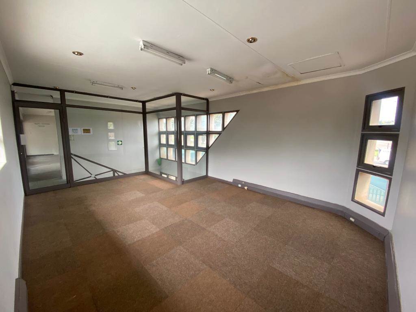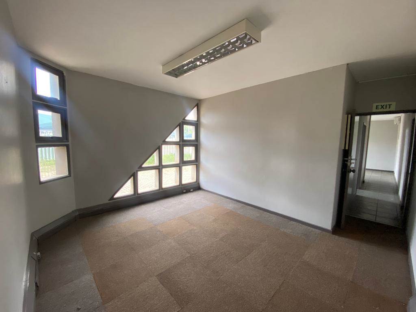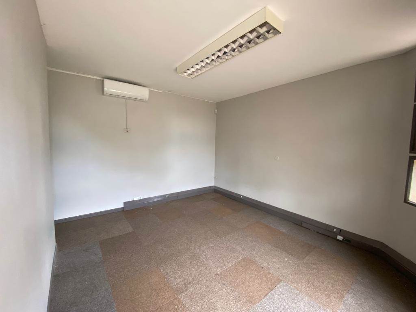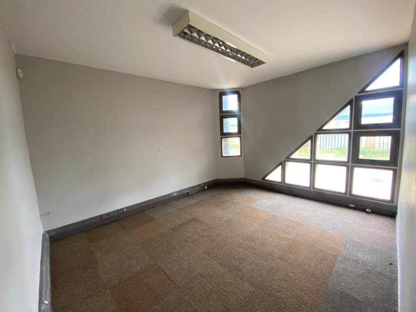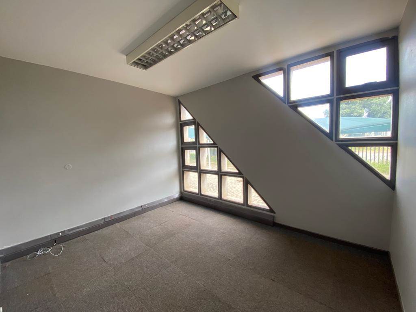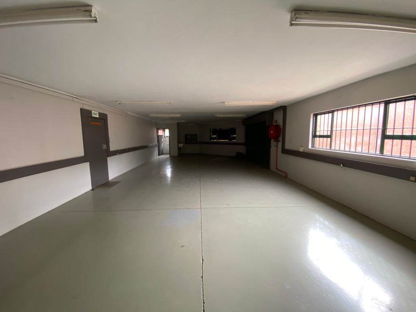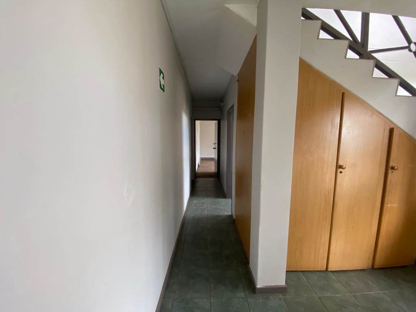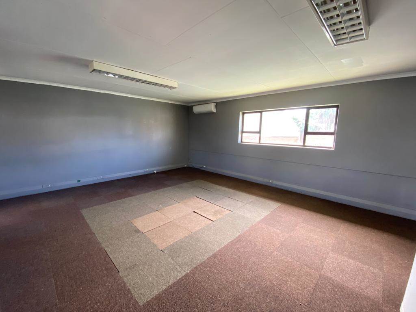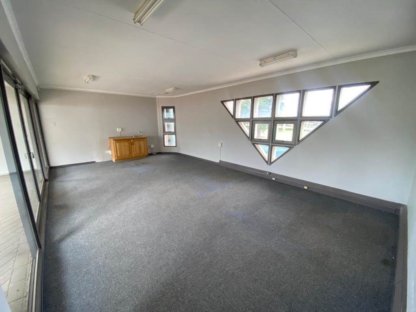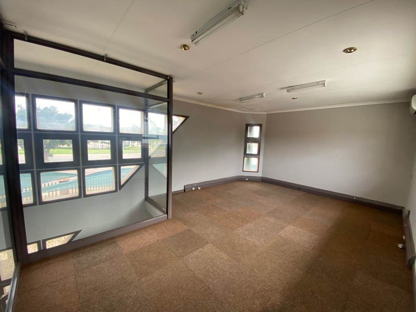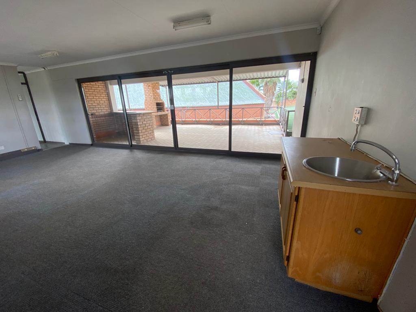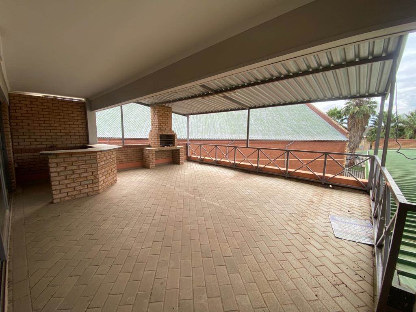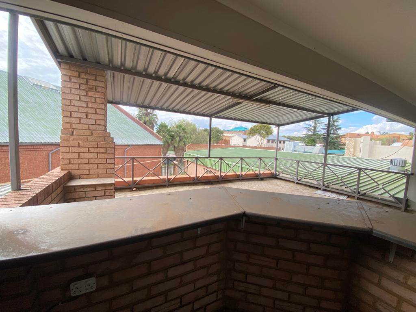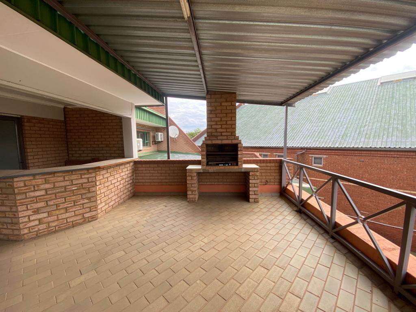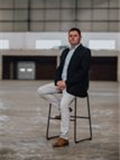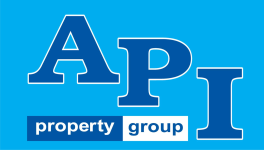800 m² Industrial space in Highveld
R 4 500 000
MIRO PARK | 800 SQUARE METER INDUSTRIAL PARK ON A 1,200 SQUARE METER STAND EINSTEIN STREET | HIGHVELD | CENTURION
Highveld is a thriving commercial business area based within Centurion. Miro Park is a multi-unit park based on Einstein Street located in Highveld, Centurion. Miro Park comprises out of 3 light industrial units amounting to a GLA of 800 square meters based on a 1,200 square meter stand.
Unit 1 - 250 square meter
This 250 square meter light industrial unit comprises out of a warehouse segment complete with an office component. The warehouse has been equipped with a roller shutter door, offering a quick dispatch option. The office component consists out of a reception area, 5 closed offices, open-plan office area, a boardroom, a dedicated kitchen area and ablutions. The warehouse consists out of an open plan work space complete with a storage room.
Unit 2 - 250 square meter
This 250 square meter light industrial unit comprises out of a warehouse segment complete with an office component. The warehouse has been equipped with a roller shutter door, offering a quick dispatch option. The warehouse consists out of an open plan work space complete with a storage room. The office component consists out of a reception area, 5 closed offices, open-plan office area, a boardroom, a dedicated kitchen area and ablutions.
Unit 3 - 250 square meter
This 300 square meter light industrial unit comprises out of a warehouse segment complete with an office component. The office component consists out of a reception area, 5 closed offices, open-plan office area, a boardroom, a dedicated kitchen area and ablutions. The warehouse consists out of an open plan work space complete with a storage room. The warehouse has been equipped with a roller shutter door, offering a quick dispatch option.
Miro Park is also within close proximity to various amenities situated within the surrounding areas. These amenities include Eco boulevard shopping centre who has got anchor tenants in the likes of Checkers, Clicks and Virgin Active. It is easily accessible from the N1 Highway Via Old Johannesburg road or John Vorster Drive also providing a great travelling experience to surrounding suburbs. The park is situated on the Gautrain bus route and is within close proximity to Midstream, Rooihuiskraal, Hennopspark and Irene just to name a few.
