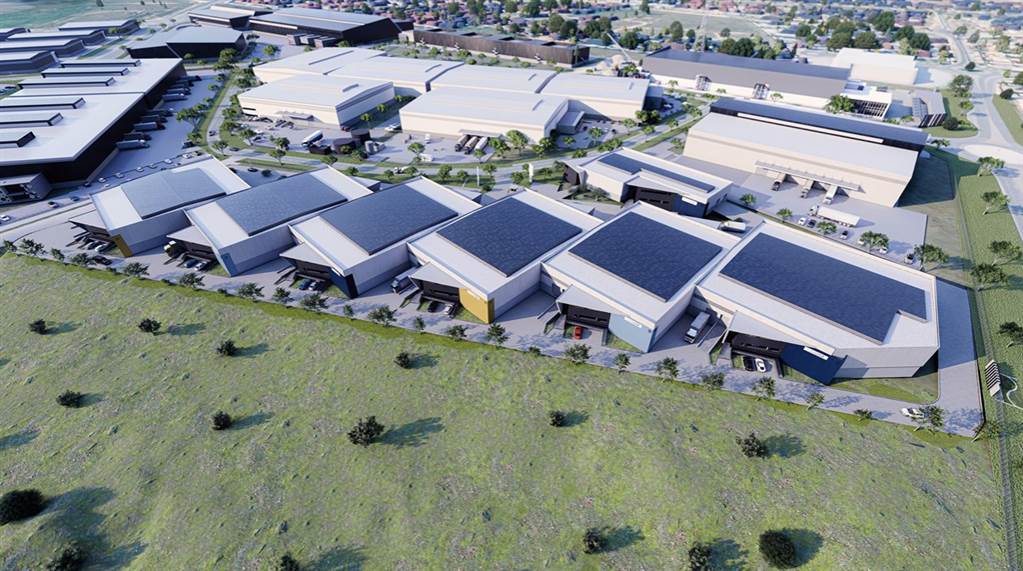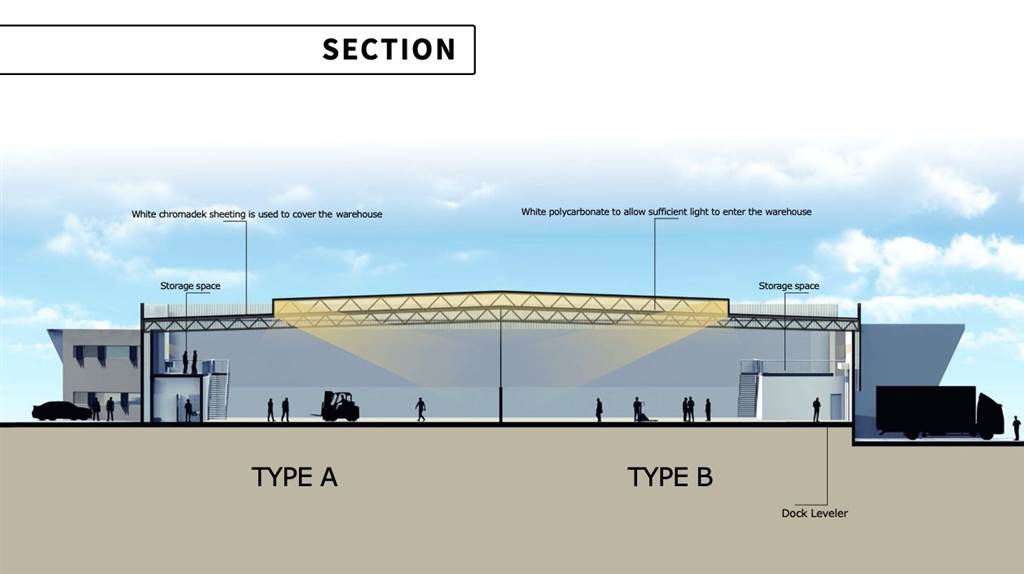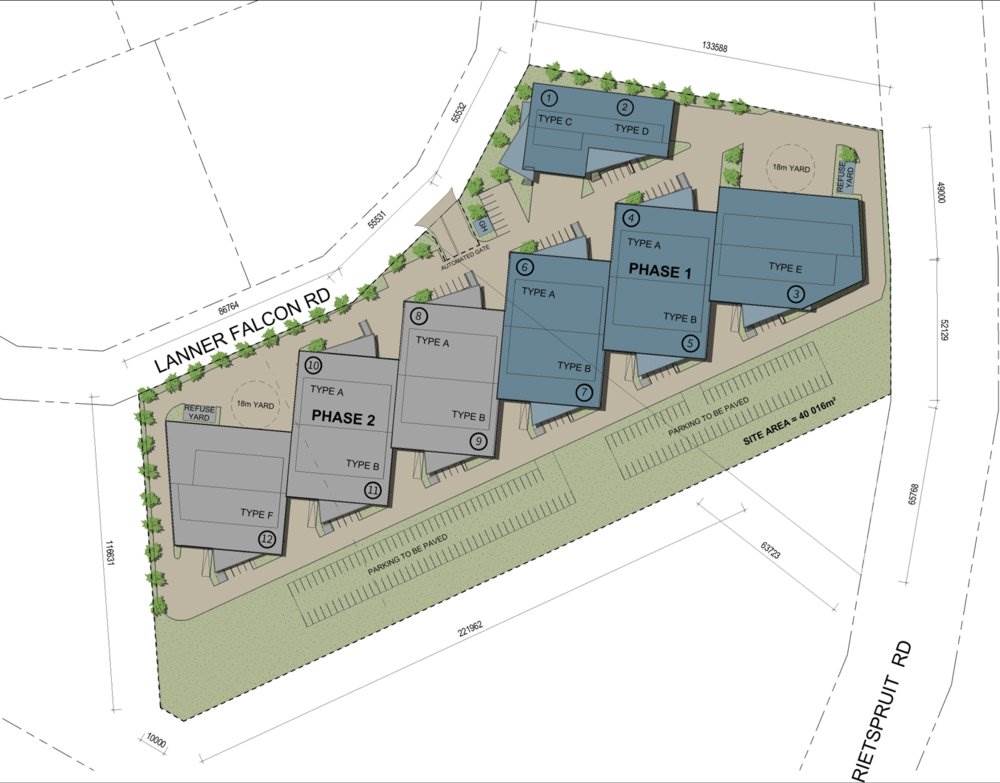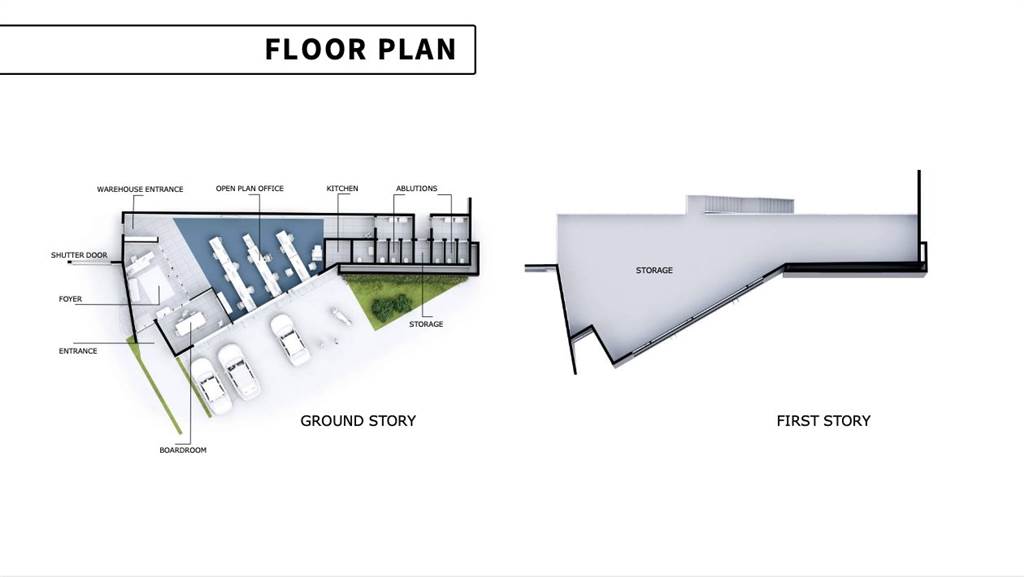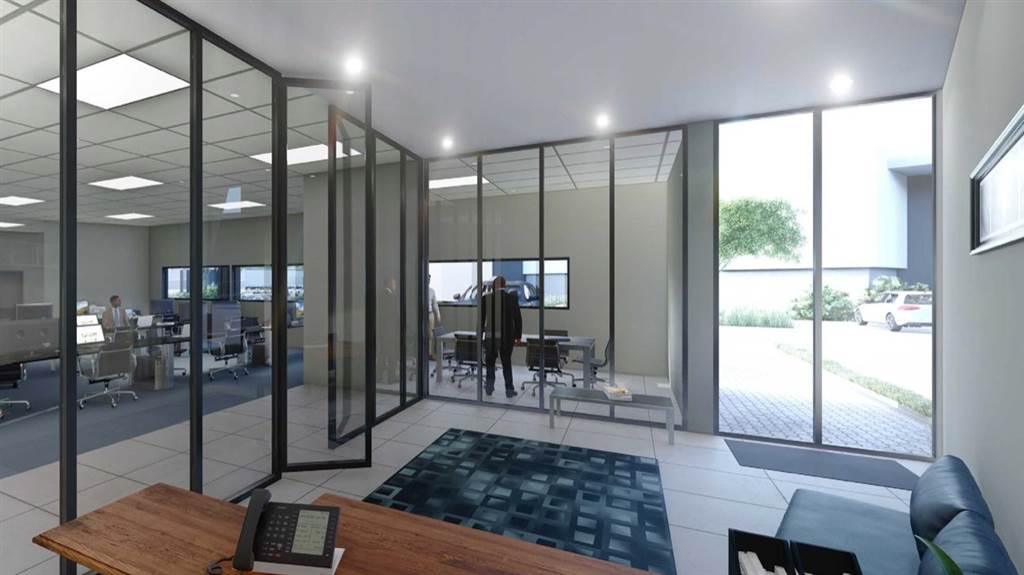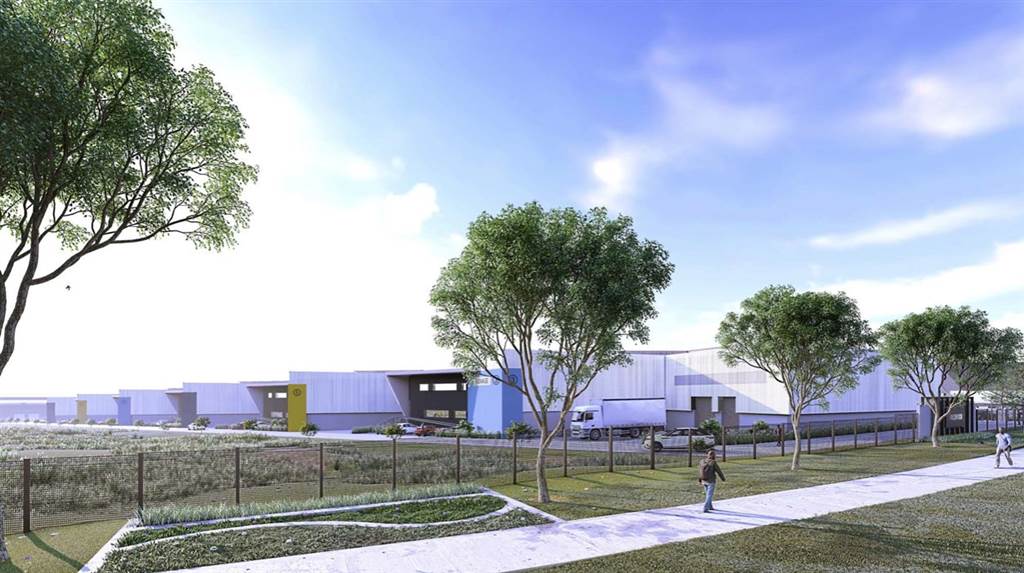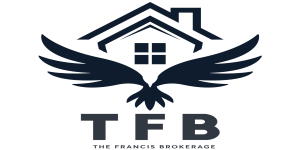Growthpoint Development
Location Conveniently located off the N1 between Johannesburg and Pretoria in the Samrand area, Centralpoint offers fantastic accessibility to major transport routes. Surrounded by Waterfall City, Midstream and Centurion, it also has a very high residential component within a 5 km radius.
The park also features:
Fibre to each unit
Maintained landscaping and gardens throughout the precinct and within the park
Close to medical facilities, schools and large shopping centres
Easy access to the N1 & N14 highways
24/7 security patrol and off-site monitoring of the entire CentralPoint.
Access control to the park
Features for buildings 1-12 :
Each unit offers both office and warehouse components
SANS degree of accuracy II warehouse floor
Ample natural lighting Energy efficient LED lighting
Energy-efficient air-conditioning in office areas
Ongrade, concrete dock face options
Dedicated parking bays per unit and spill-over parking available
High spec security with electric fencing
Flexibility in size and space planning
Sprinkler protection available
6.5m spring height - For specific details, refer to specifications document
FOUNDATIONS
Normal and good ground conditions assumed throughout (no piling allowed for).
All foundations and column bases/pad footings will be to the Structural Engineers design.
Building on earthworks platform designed to minimize earthworks and retaining walls, parking to follow natural ground falls and may
be at angles.
Burnt clay or concrete walls as per Engineer''s specification to applicable SANS requirements.
Damp proofing and waterproofing of foundation walls as per Architect''s specification to applicable SANS requirements.
GROUND FLOOR CONSTRUCTION Warehouse:
150mm thick 30 Mpa Power-float finish (no special sealant allowed for) unreinforced concrete surface bed on imported compacted
layer to Structural Engineers design, and is designed to accommodate pallet and racking loads, or as per Engineers'' design
recommendations maximum joint spacing 4.5 x 4.5 m .
Floor flatness and levelness to be in accordance with the latest SANS Standard (degree of Accuracy 2).
Allowable uniformly distributed load in free movement areas is 50 kN/m2
Saw cut joints to Structural Engineers design - surface bed joints to be sealed as per Engineer''s specification.
Office:
100mm thick 30 Mpa Power-float finish, unreinforced concrete surface bed on compacted fill to Structural Engineers design, to
receive specified floor finish, or as per Engineers'' design recommendations maximum joint spacing 3.0 x 3.0 m.
STAGING & LOADING YARD AREAS
Hardstand area will consist of 80 mm thick class 40/2.6 interlocking concrete paving blocks on a cement stabilised sub-base. Yard
length will be maximum 20 m long.
Precast or in-situ cast concrete kerbing provided around external perimter of yards concrete edge beams at yard/road intersection.
Galvanised vehicular barriers provided (where needed) to Civil Engineers design.
Loading area to cater for articulated Trucks of 16.5 m maximum length or 12 m single unit trucks gradient to be a maximum of 1:30
slope in lengthwise direction and level across dock/loading face direction.
Loading yards are designed to handle articulated or single unit trucks (to full limit of SA legislation). This implies that the design
caters for bi-axle loads of 10,000 kg per axle.
STRUCTURAL FRAME
Warehouse in steel frame system to Structural Engineers design.
Steel to be painted with Plascon standard approved primer, multi-purpose undercoat and 2 final coats alkyd based enamel paint,
colour: A five (5) year painting guarantee is required.
Columns may be steel or concrete to Structural Engineers design.
Internal Column spacing to Strutural Engineer''s design.
Warehouse - unrestricted clearance to the underside of trusses 6.5 m (at the lowest point) clear operating height from the finished
floor level to underside of the lowest service eg. Lighting / sprinklers.
Warehouse roof to be steel structure to Structural Engineers design.
Steel columns in warehouse may be exposed.
Structural steel to be able to support PV panels on the northern face of the roof, to Electrical and Structural Engineers'' specifications.
No allowance for overhead cranes.
EXTERNAL FAADE WALLS Warehouse:
External facade to be either Concrete tilt-up panels or Plastered masonry walls with Durarep FC cementitious troweled on finish.
Wall minimum 2,400mm high with side cladding over.
Office:
Brickwork to offices to be plastered and painted, unless facebrick, to Architects design.
External render to be painted with standard approved primer, multi-purpose undercoat and 2 final coats acrylic emulsion
paint. A five (5) year painting guarantee is required.
Colours to offices to Architects specification.
RC concrete wall to be plastered and receive Durarep FC cementitious troweled-on application
Roof parapets to be waterproofed to Architect''s specification.
WINDOWS Office:
Natural anodised aluminium windows with clear glass to offices and obscure glass to ablutions where applicable.
Allowance for flush glazed external entrance shopfronts (window wall system).
Painted fibre cement or prepainted aluminium sill
Internal window sills will be painted Supawood sill to Architect''s spec.
Warehouse:
No windows provided in warehouse
Note: Buildings to be completed around February 2022
