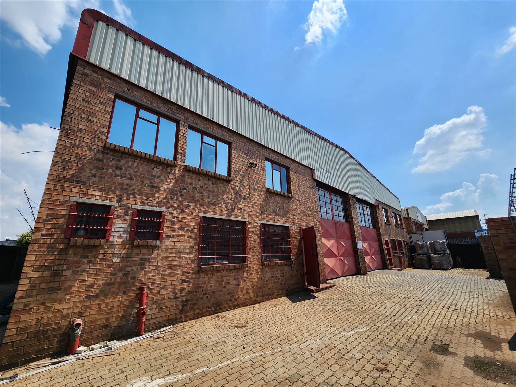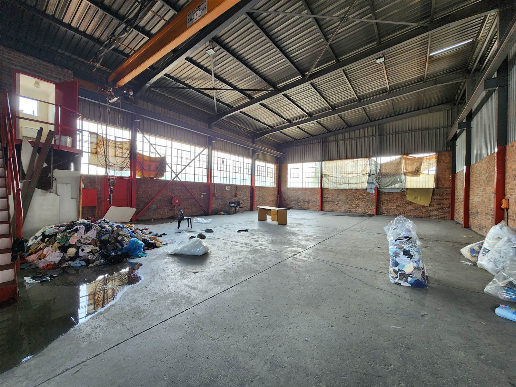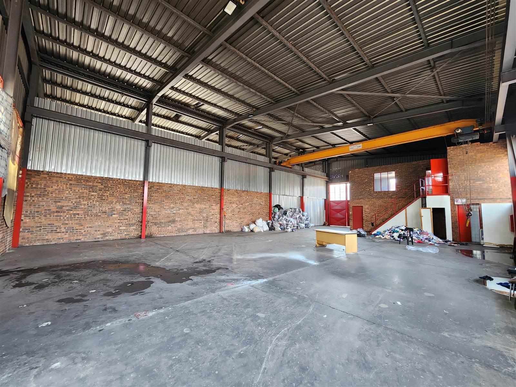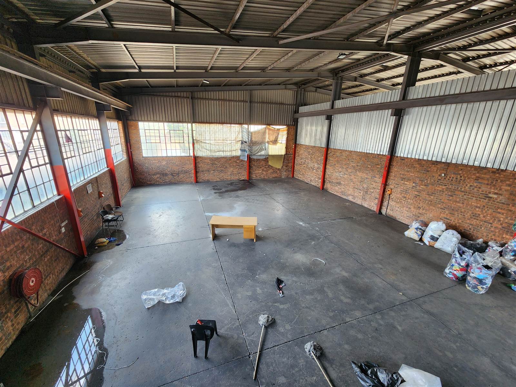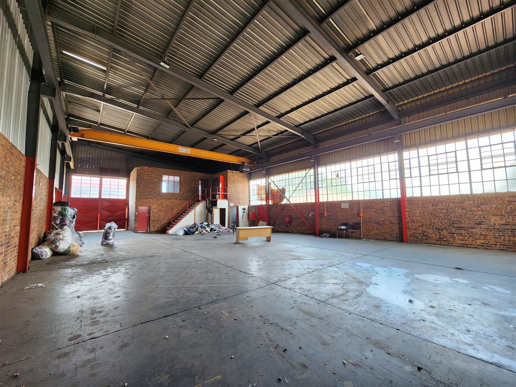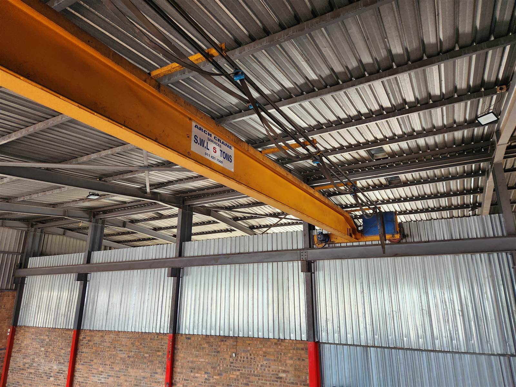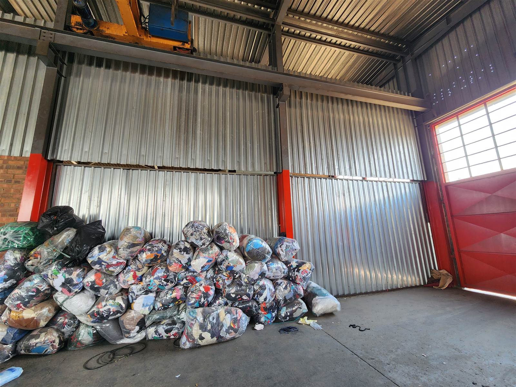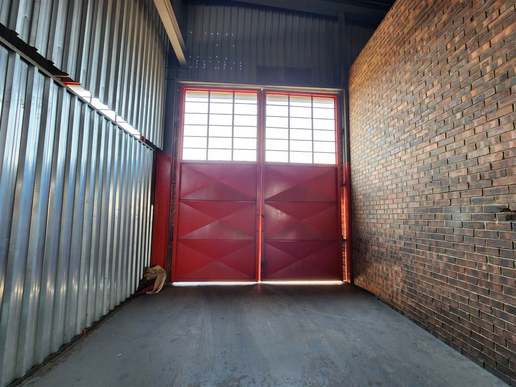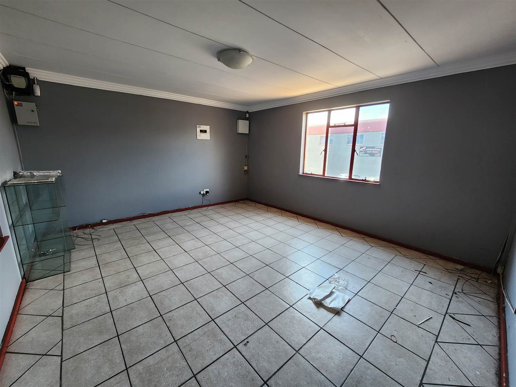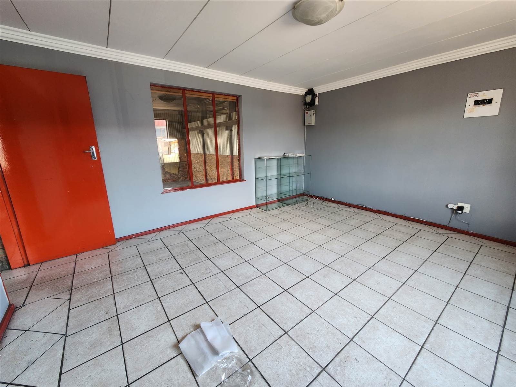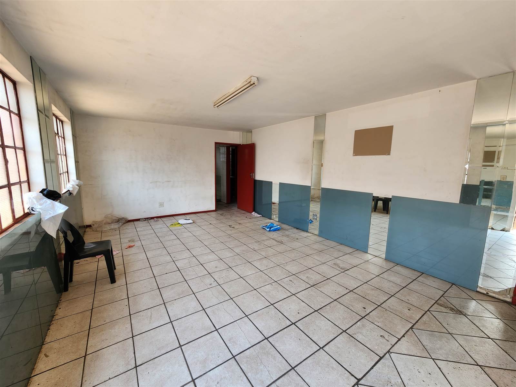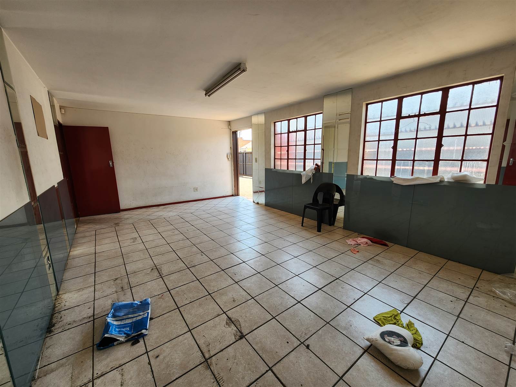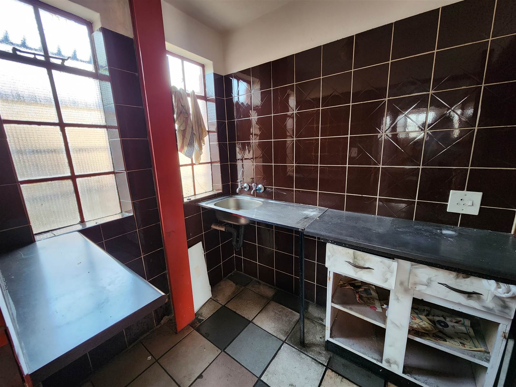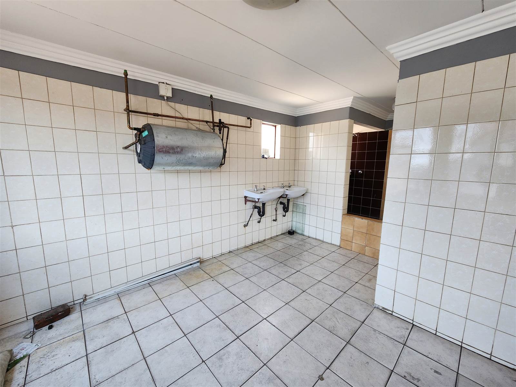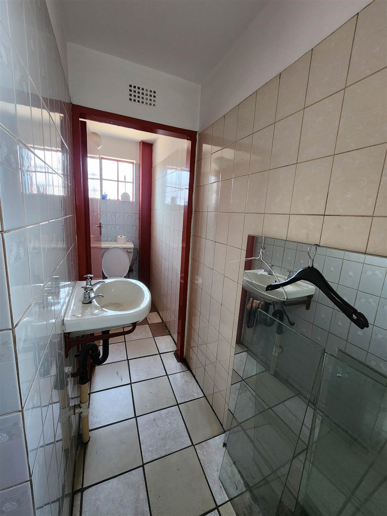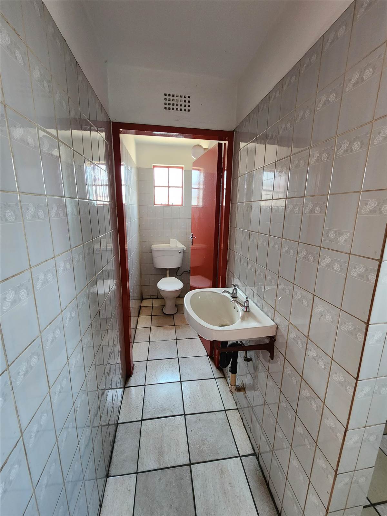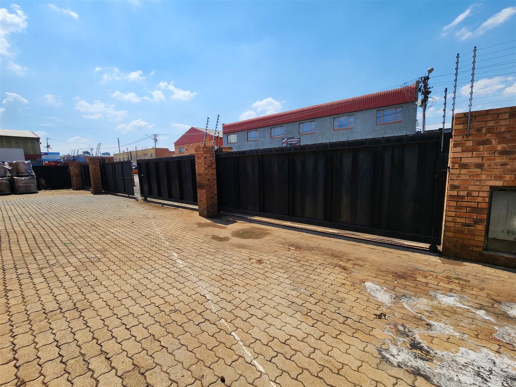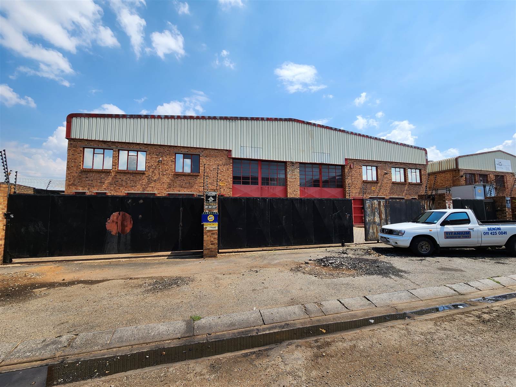Nestled strategically within Driehoek, Germiston, lies an expansive 880-square-meter warehouse, now available for sale, boasting unrivaled centrality and effortless connectivity to major highways, facilitating seamless access to public transportation and nearby shopping conveniences. Harmonizing convenience with industrial functionality, its prime location ensures optimal operational conditions, characterized by generous ceiling heights, ample natural illumination, and a robust 3-phase power supply. Augmenting its appeal are two 5-ton overhead cranes spanning the entire factory length, alongside two expansive doors, further elevating access and operational efficiency.
The meticulously maintained and generously proportioned office segment spans across two levels, featuring four identical office layouts strategically positioned at both factory ends to streamline workflow. On the ground floor, a welcoming reception area and a compact kitchen set the tone, while the upper level showcases a spacious open-plan office space, complete with a change room, shower facilities, and a restroom. Completing the property''s allure is a secluded private yard area ensconced behind a substantial boundary wall, offering secure parking options. This holistic industrial solution seamlessly blends versatility with strategic positioning, rendering it an irresistible choice for businesses seeking an integrated workspace in Germiston.
