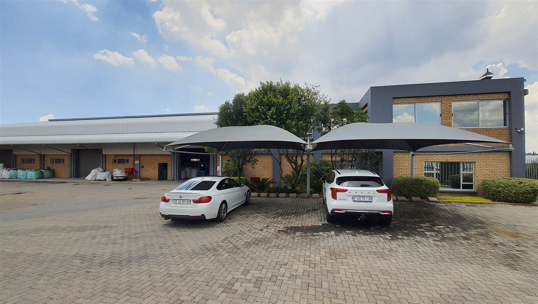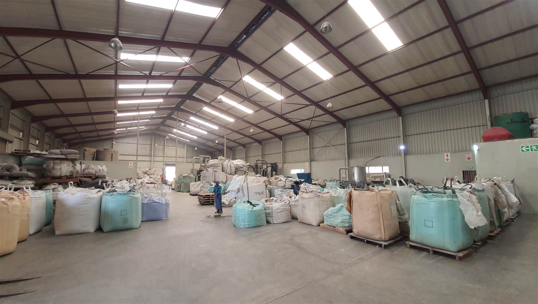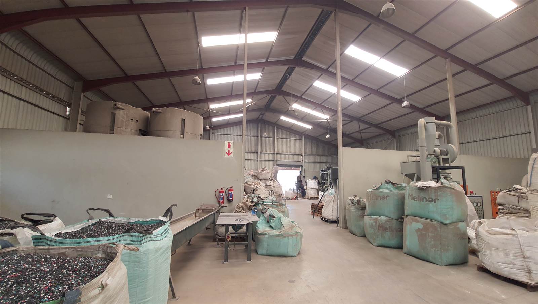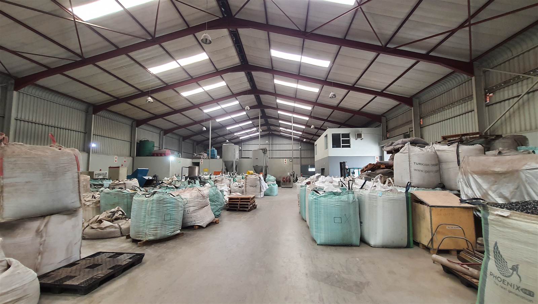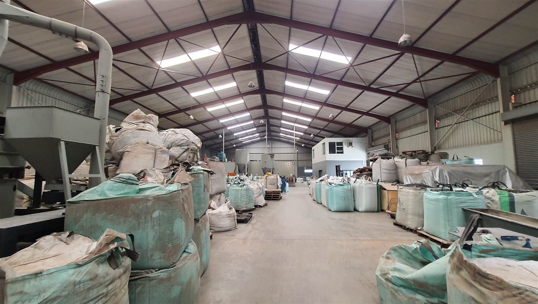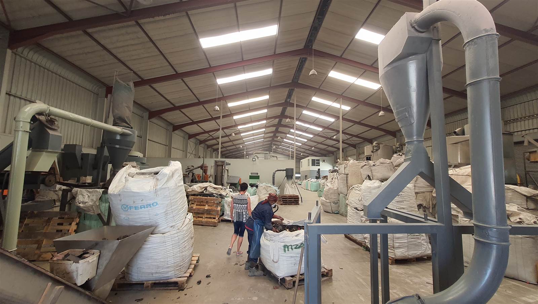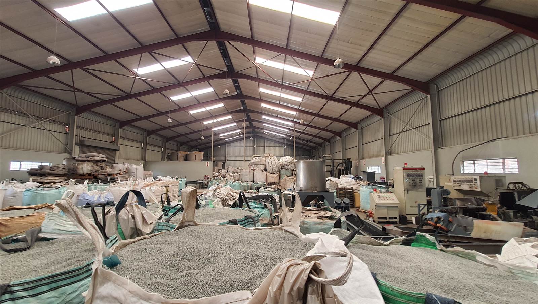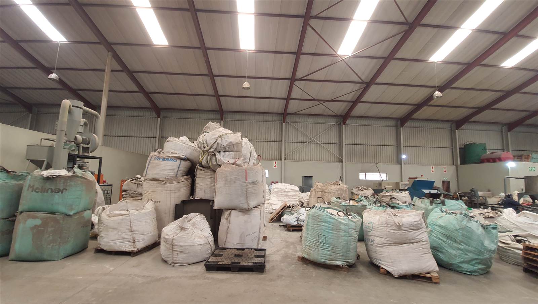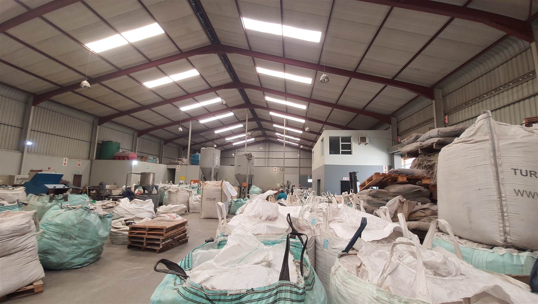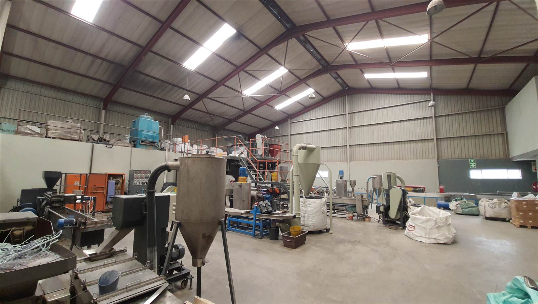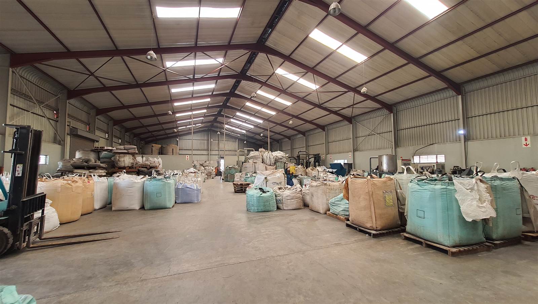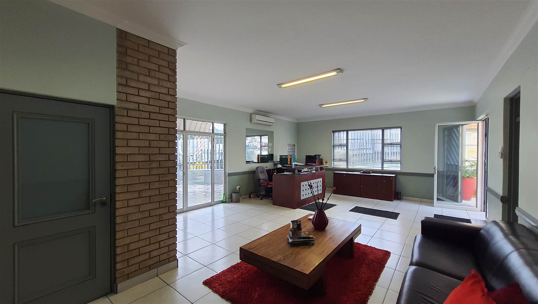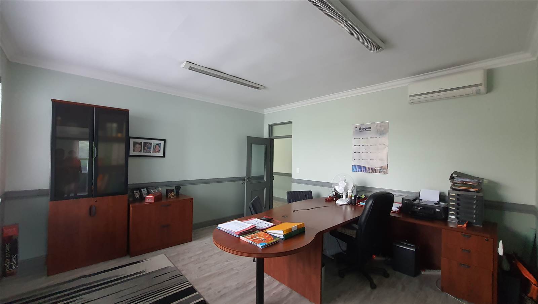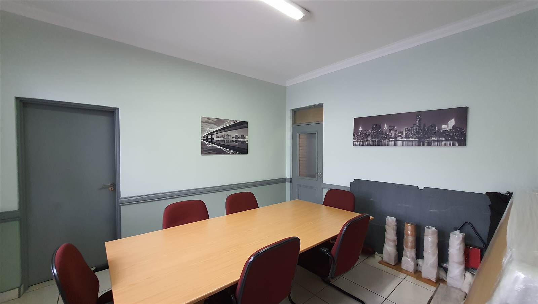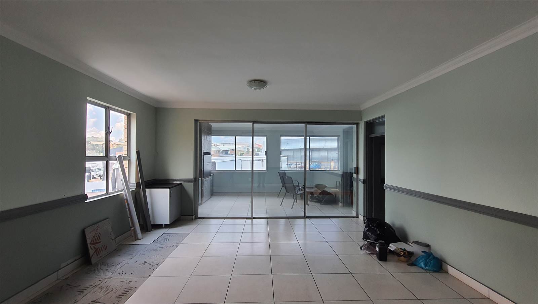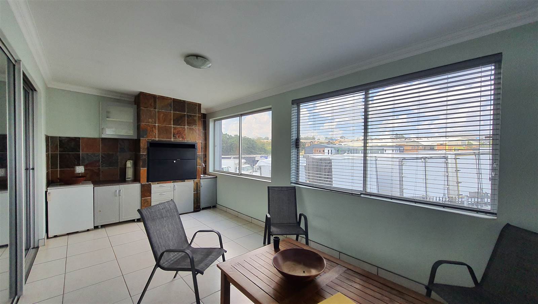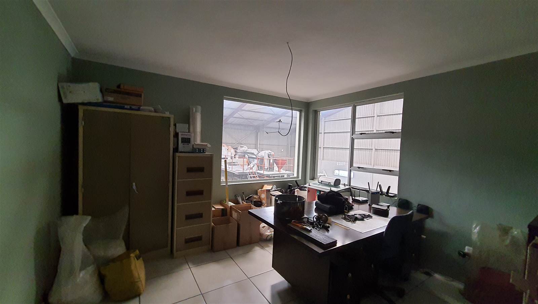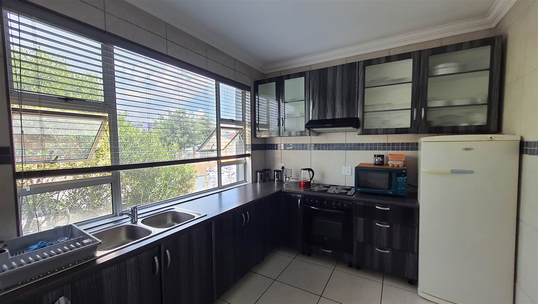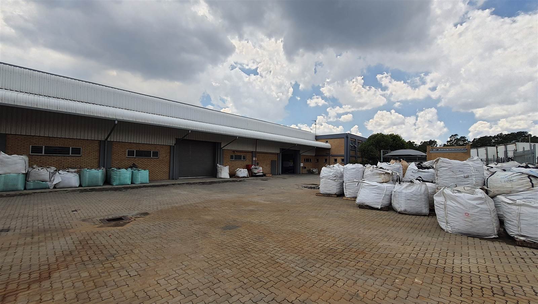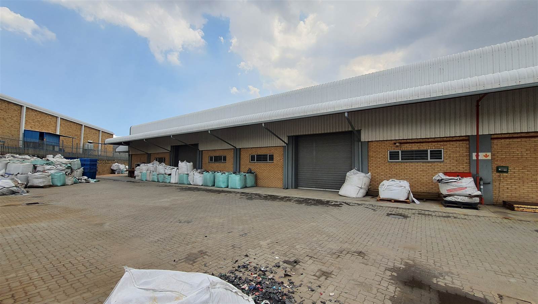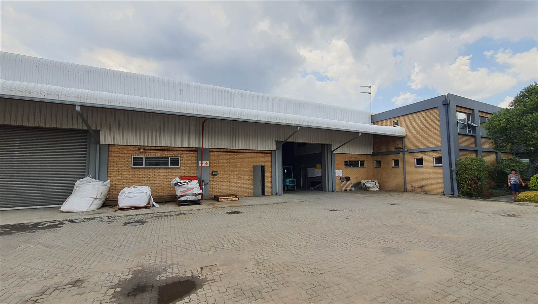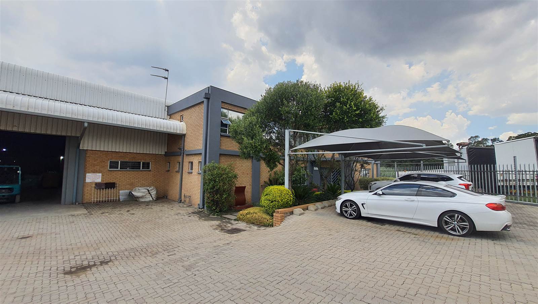Within the secure confines of a sought-after industrial hub in Chloorkop, an expansive 2100sqm freestanding industrial warehouse is now available for sale. With impressive eaves height, the warehouse is bathed in natural light, creating an optimal working environment. Inside, essential amenities include a site office and separate locker rooms with shower facilities, ensuring convenience for the workforce. Seamless operations are facilitated by four generously sized roller shutter doors and a spacious yard area spanning approximately 2000sqm, accommodating super links with ease. The facility is powered by a robust three-phase system delivering 650amps of power, ensuring reliable functionality.
Complementing the warehouse, the double-volume office space offers functionality and sophistication. From the inviting reception area to the well-appointed boardroom and executive offices, every aspect is designed to enhance productivity. The office area is further equipped with male and female ablutions, along with a convenient kitchenette. Ample secure parking within the premises caters to both staff and visitors alike, ensuring ease of access. Strategically positioned, the property enjoys swift connectivity to key transportation arteries including the O.R. Tambo International Airport, as well as the N3, R21, and R24 highways, underscoring its logistical advantage.
