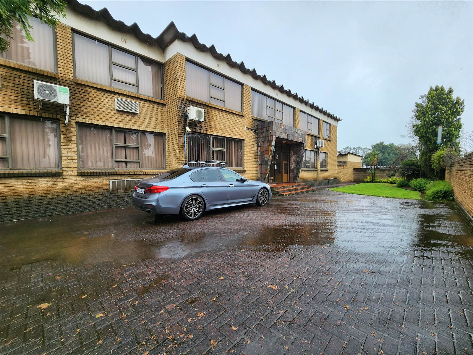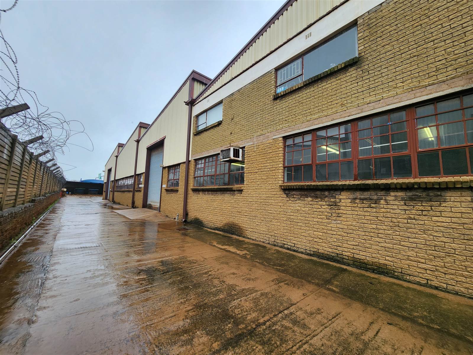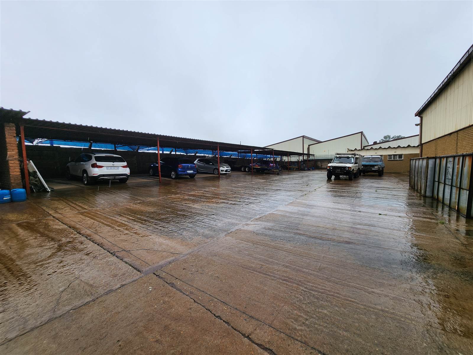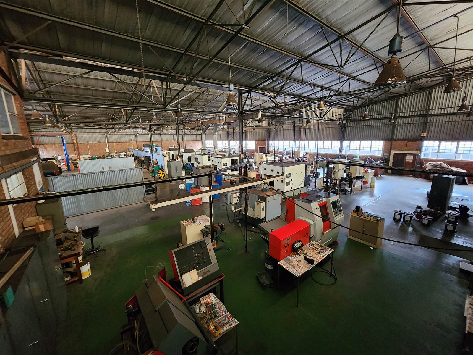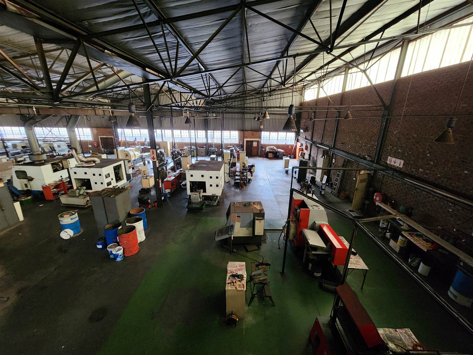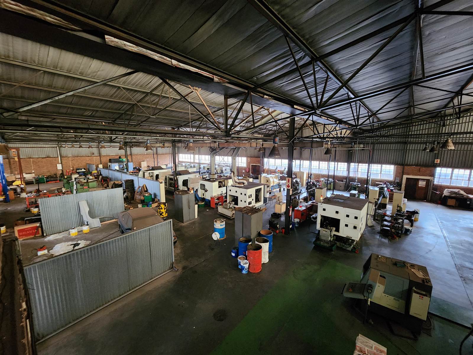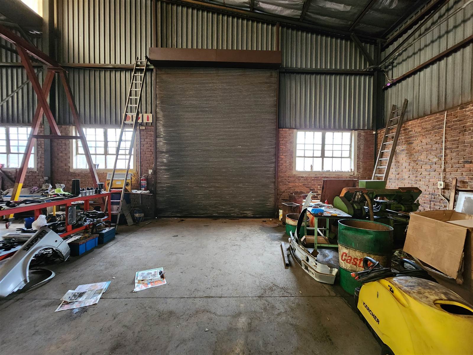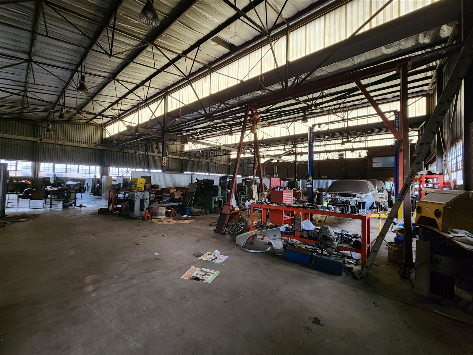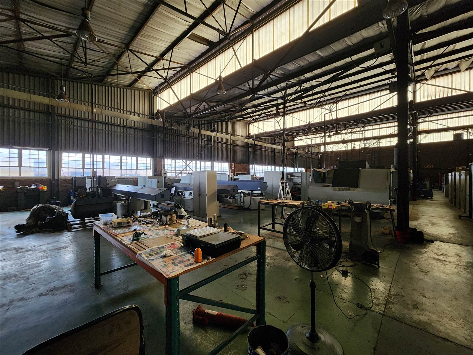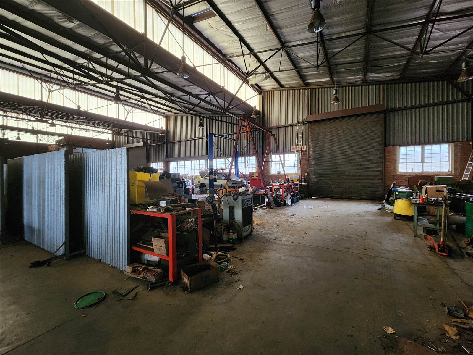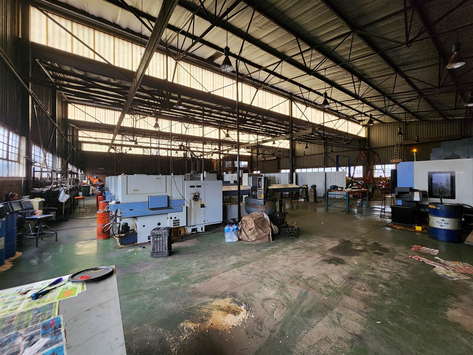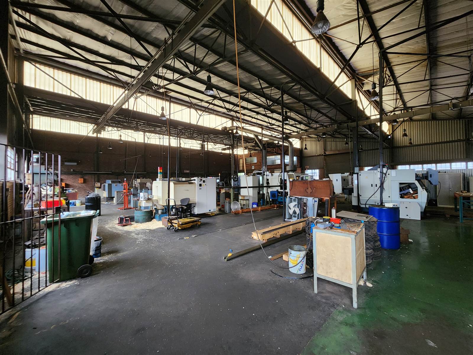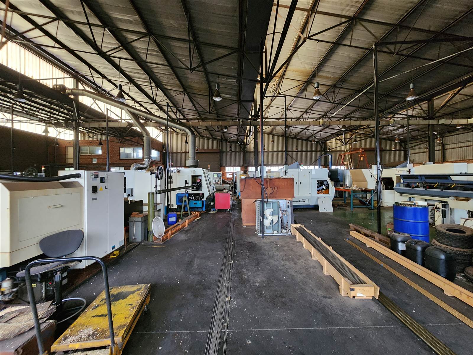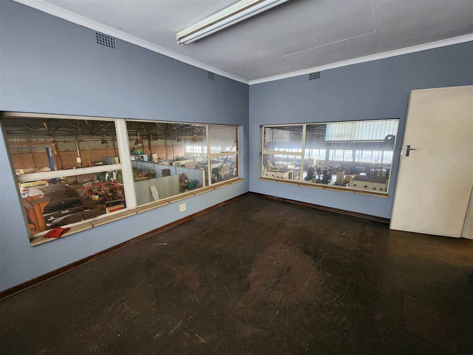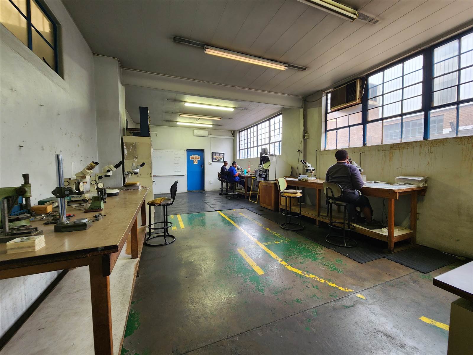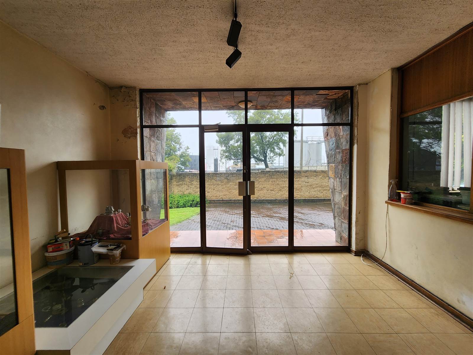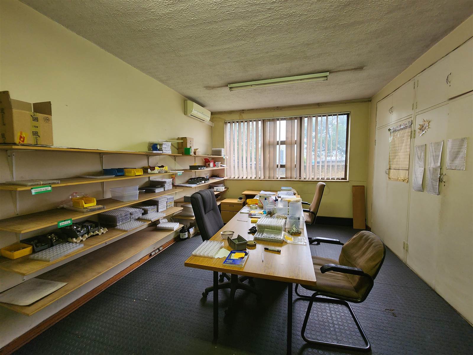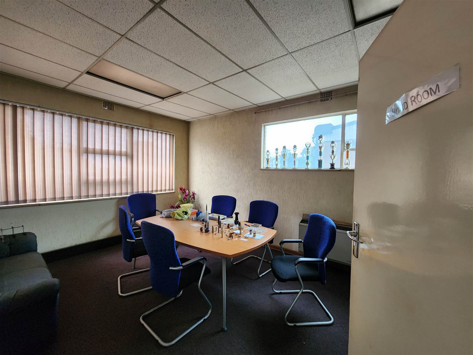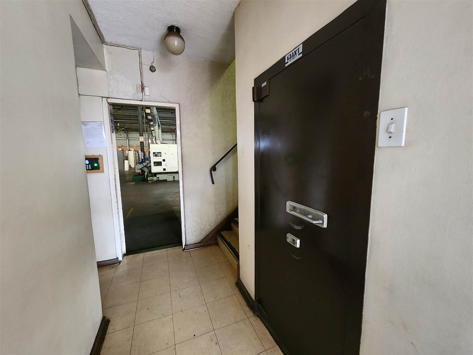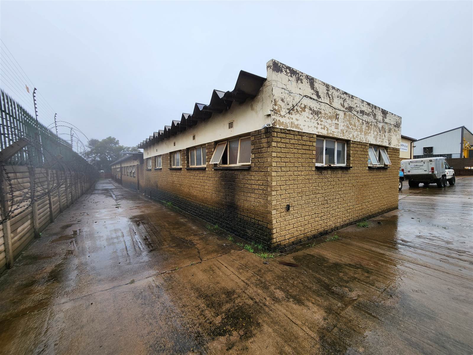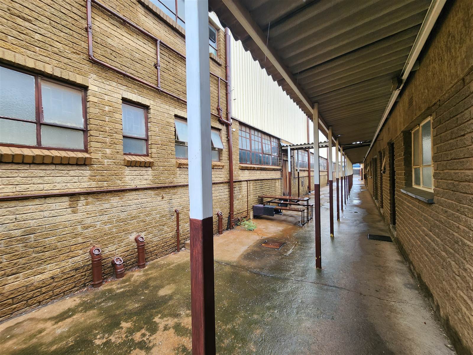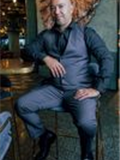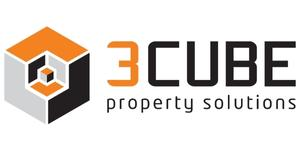Free standing factory FOR SALE in Chloorkop, Kempton Park.
Stand size 3887sqm with 2200sqm under roof. Factory floor area approx 1300sqm with office space of 300sqm and the rest of the 600sqm is made up of stores, changerooms and ablutions. 2 large roller shutter doors on the side of the property for access to the factory, with other smaller access doors situated at the opposite end. Roller shutter height of 5m and width of 4.2m. Roof height of 8.1m to the apex with 6.25m to the eaves. 3phase power with 500amps allocated. Well lit factory with natural light coming in throughout the facility.
Double volume office block, with ground floor consisting of a reception area, multiple offices, kitchen and ablutions. First floor offices, boardroom, stores and ablutions.
Staff change rooms, stores, showers, ablutions and canteen situated separately to the main factory. Large yard area to the rear of the premises with covered carports.
AVAILABLE IMMEDIATELY
