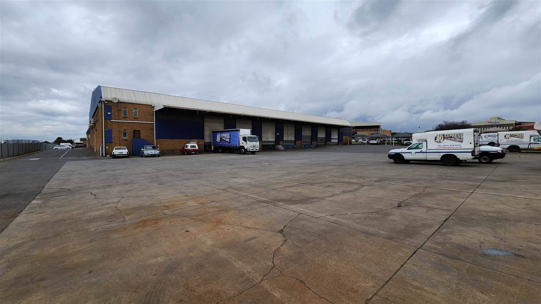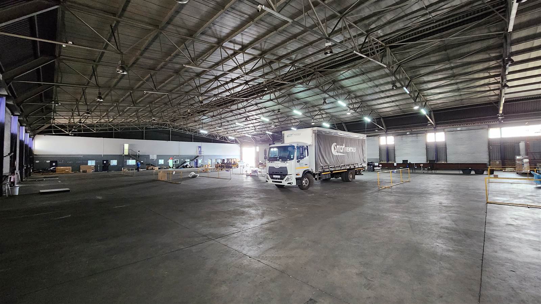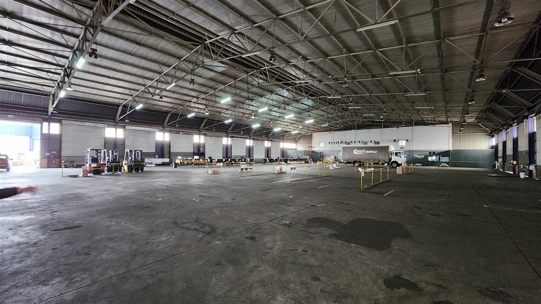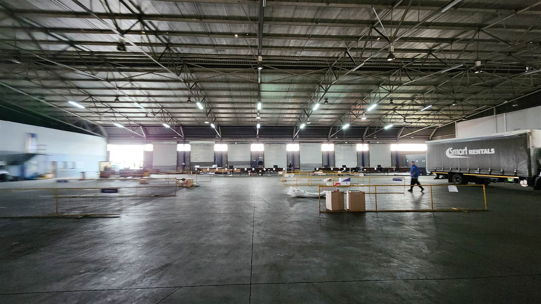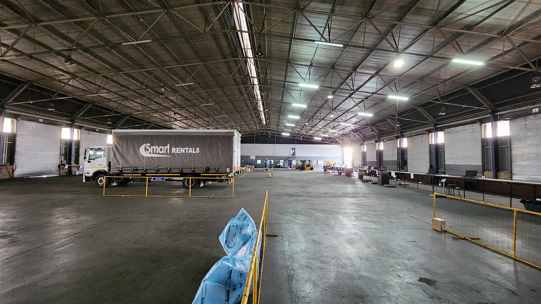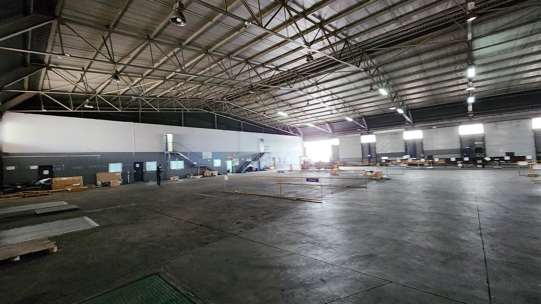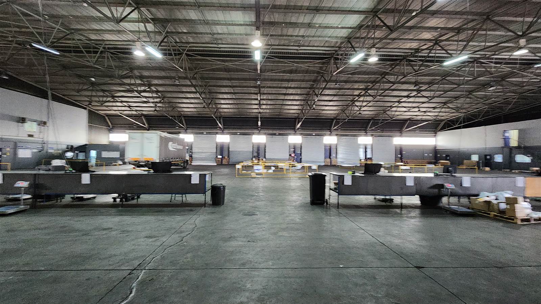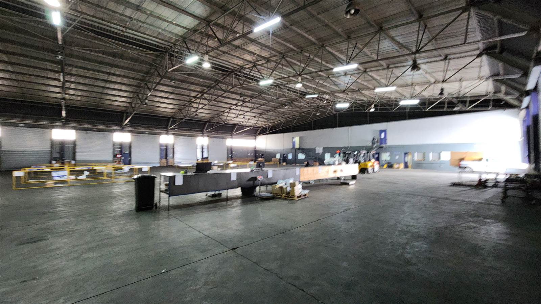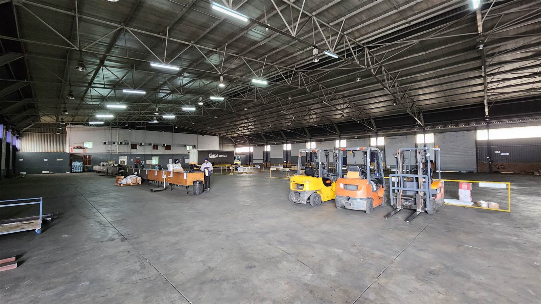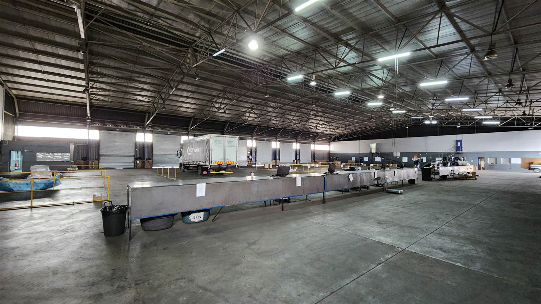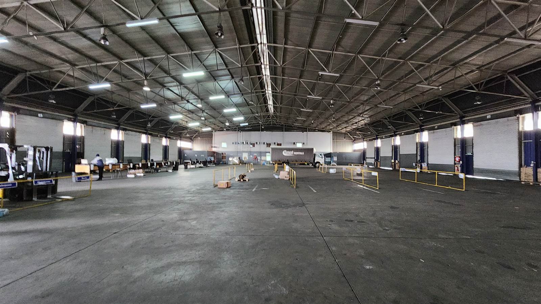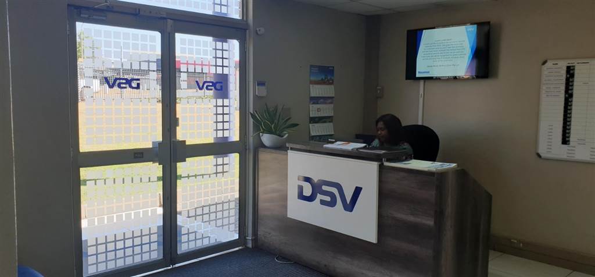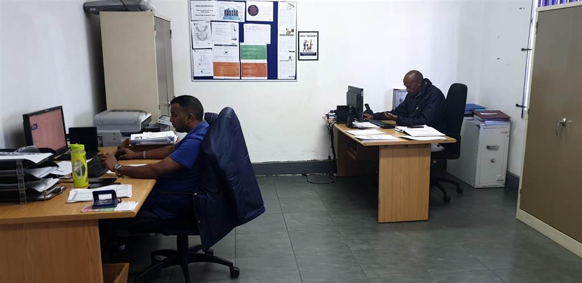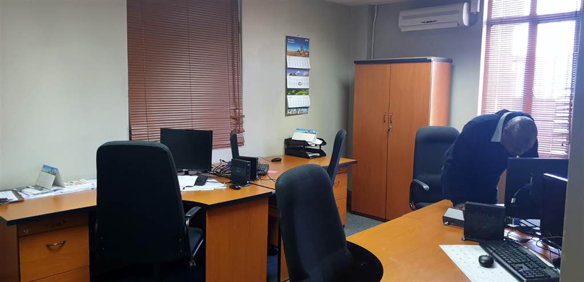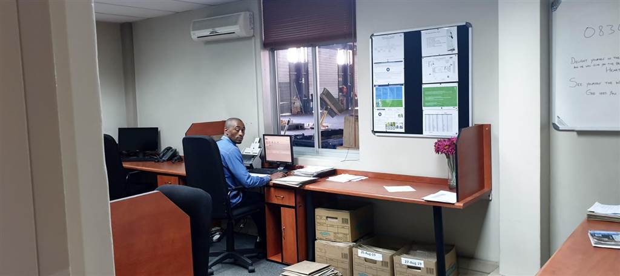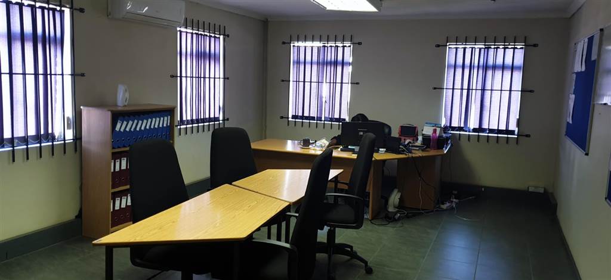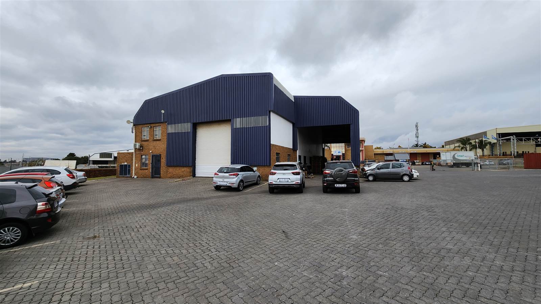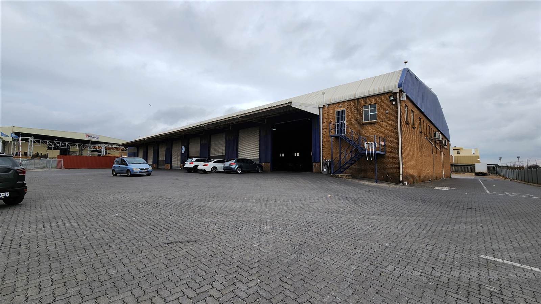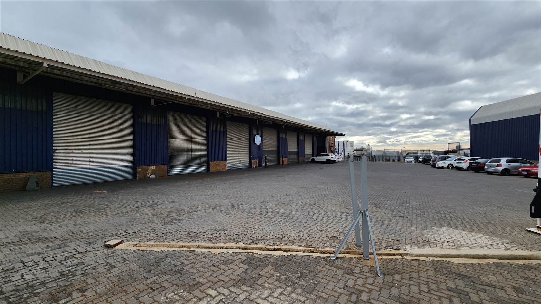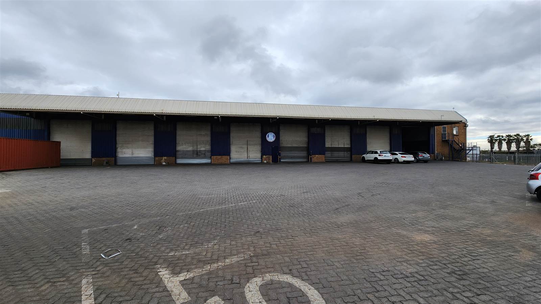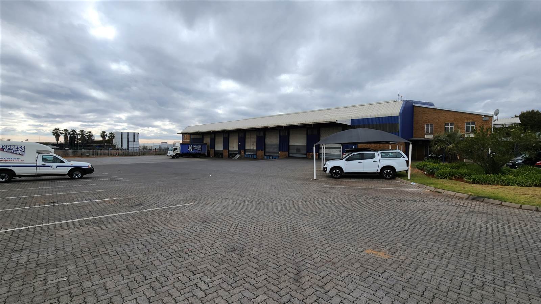Presenting an impeccable industrial warehouse spanning 3659 square meters, this property is now on the market for sale, occupying an extensive 11,114 square meter stand. Strategically nestled within the highly coveted industrial enclave of Aeroport, Spartan, this warehouse stands out. Boasting an impressive eave height, it bathes the workspace in natural light, fostering an optimal working environment. Offering a total of 15 generously sized roller shutter doors tailored for efficient cross-docking operations, complete with loading bays, dock levelers, and on-grade access, it ensures seamless logistics. Furthermore, an auxiliary warehouse equipped with two large roller shutter doors facilitates smooth drive-through capabilities. The main warehouse is equipped with a robust three-phase power supply of 150 amps, while additional office spaces within the warehouse come complete with a kitchenette and restroom facilities.
The double-volume office component exudes warmth and professionalism, featuring a welcoming reception area, well-furnished boardrooms, open-plan workspaces, and executive offices. Male and female ablution facilities are readily available, alongside fully equipped kitchen areas. Ample parking spaces cater to both staff and visitors'' needs. Benefitting from a strategic location granting easy access to O.R. Tambo International Airport and major transportation arteries such as the N3, R21, and R24 highways, this exceptional property presents a prime opportunity for businesses seeking a top-tier industrial facility with an array of amenities and superb connectivity to key transportation routes.
