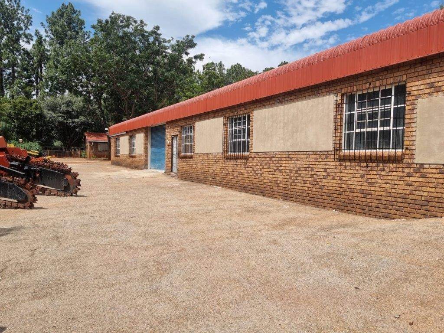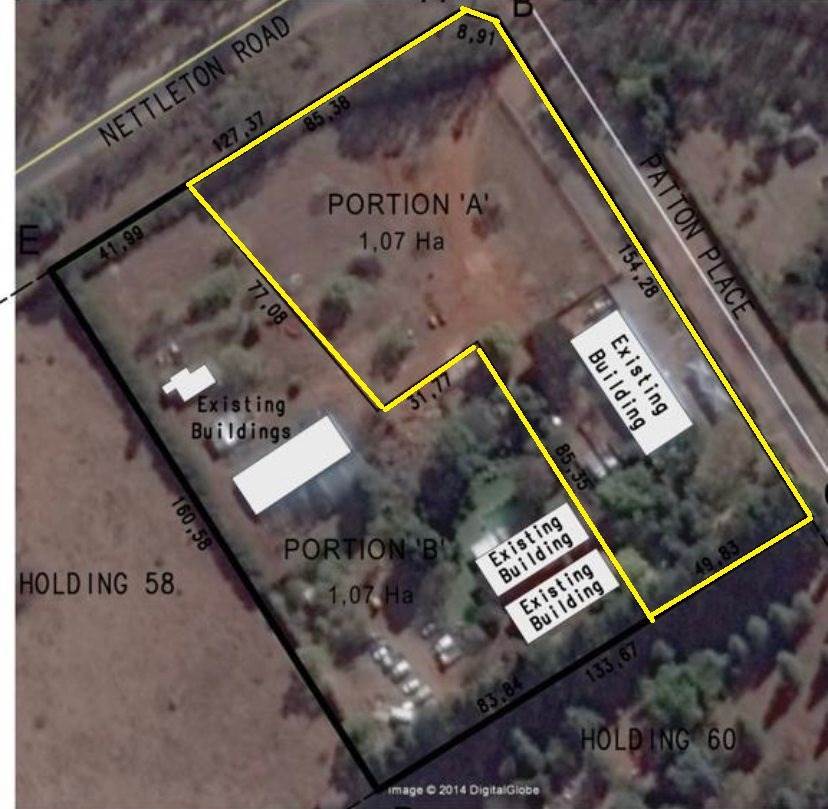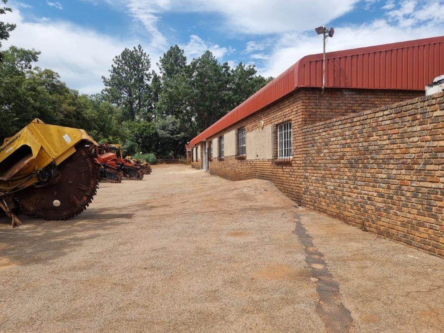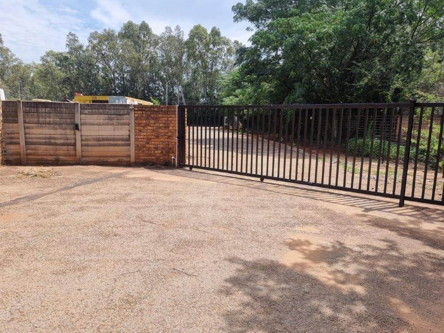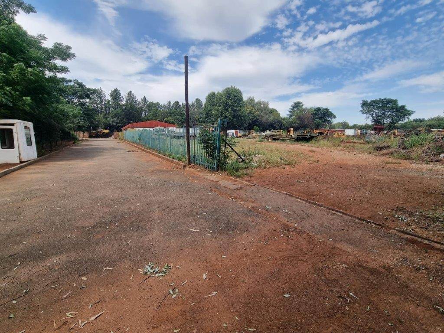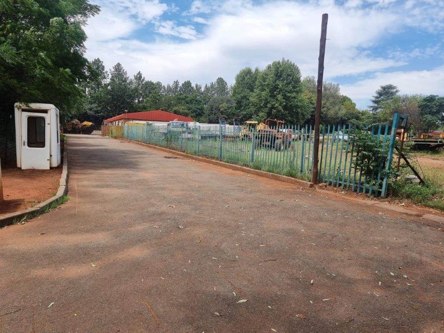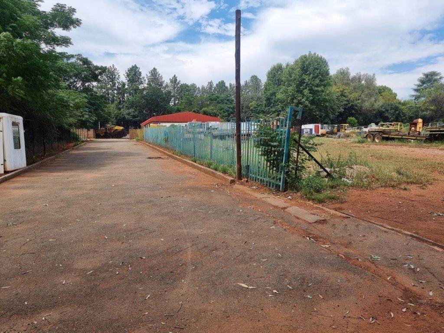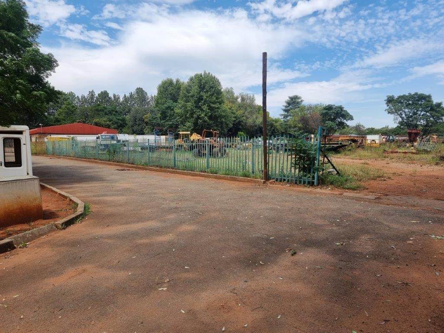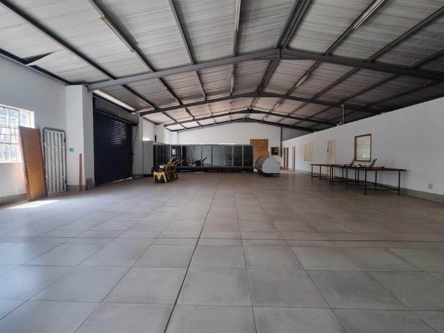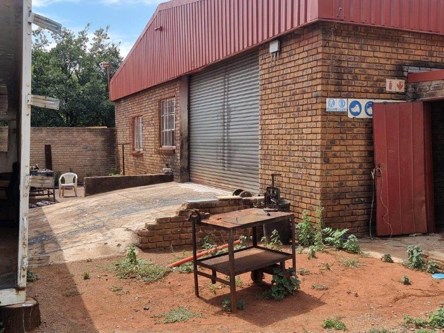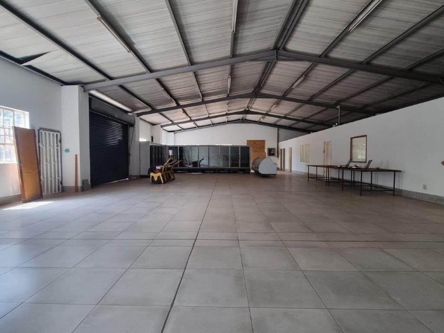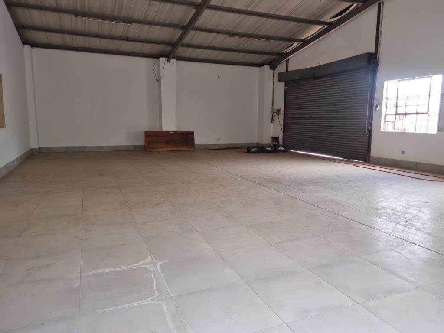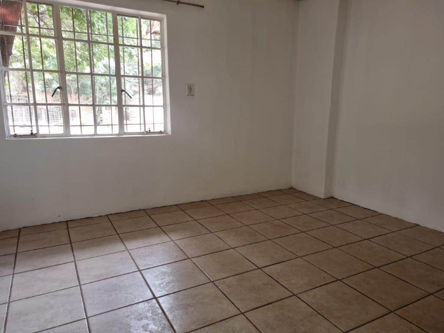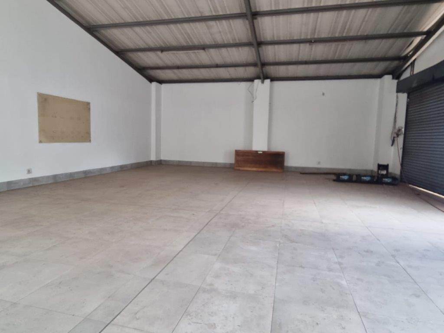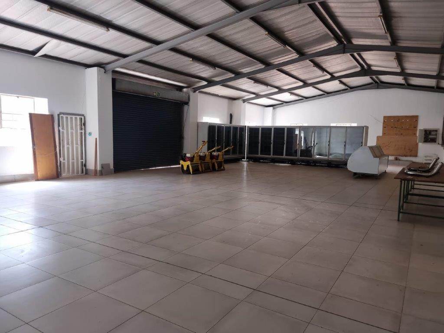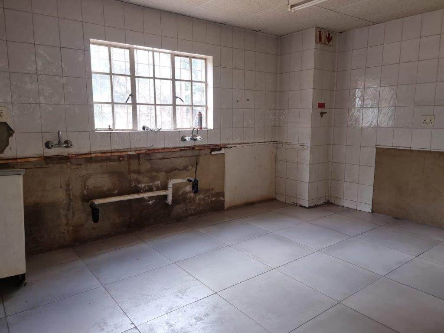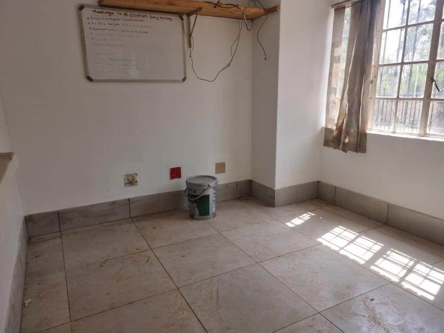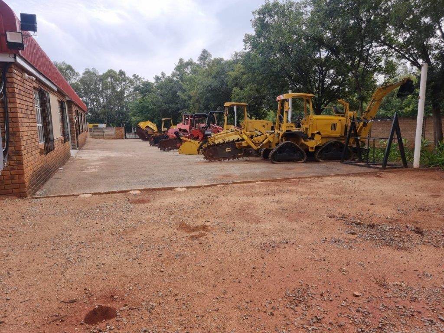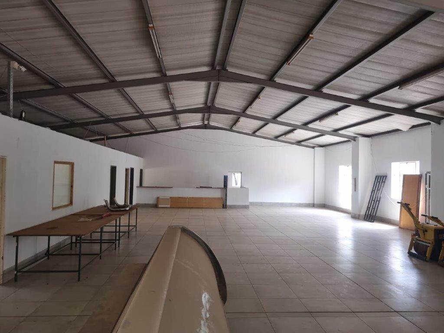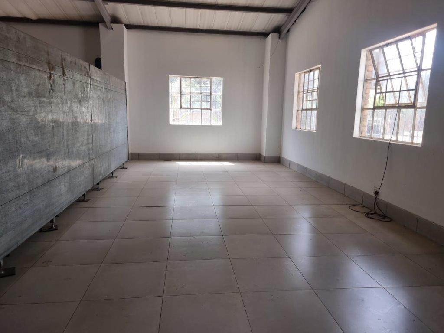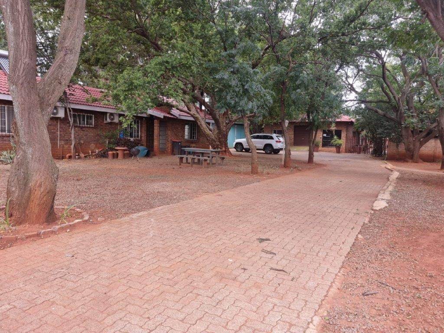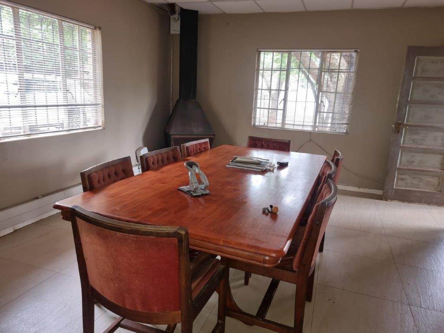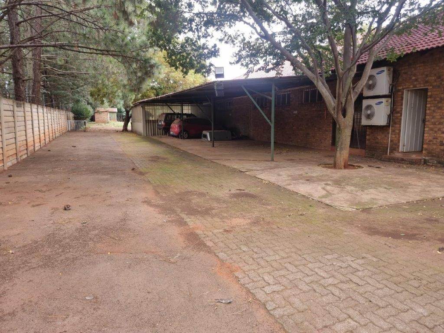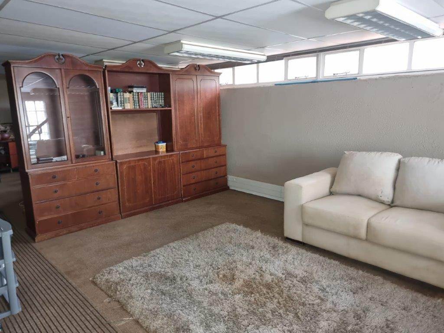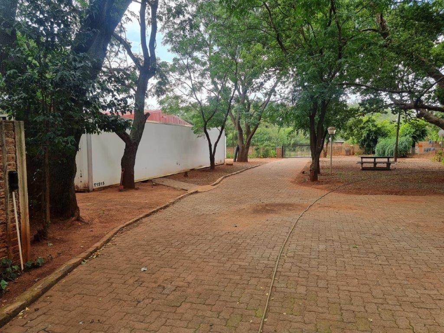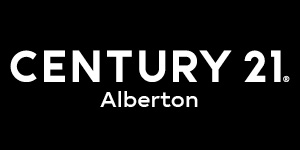Business Property/warehouse and offices in Gated Estate. Tedderfield AH.
The land is approved for subdivision.
Size 1.1Ha for business and approximately 1 ha for residential
Toal size of land is 2.14ha (Large residential house with offices, and this piece of land)
Buyer may decide not to sub divide and take both.
Office block approximately 110m2
Separate warehouse approximately 450m2 with multiple entrances. Neat and tiled.
Ideal for butchery and any other retail produces.
Kitchen area, offices and bathroom facilities
For packaging and distribution.
For industrial warehouse use.
Paved and tared parking area.
Large open flat land for on and off loading Large vehicles.
Access to the property through the main secured entrance, or from the R550 main road, its own entrance for the main traffic or for the larger vehicles.
Secured. It sown Electric fence and the Fence of the Secured estate.
Multiple use possible
An appoint to visualize the potential is necessary.
