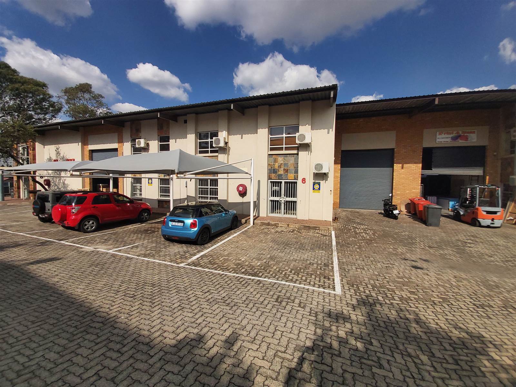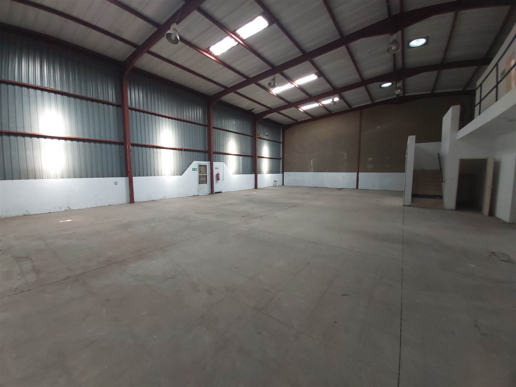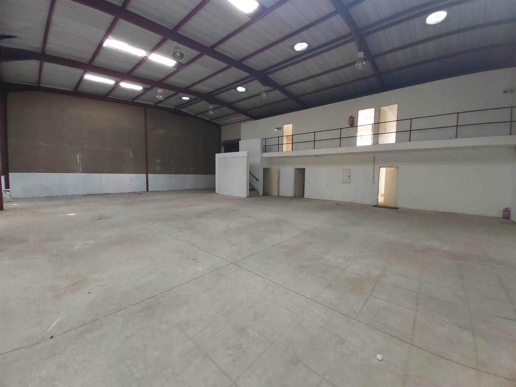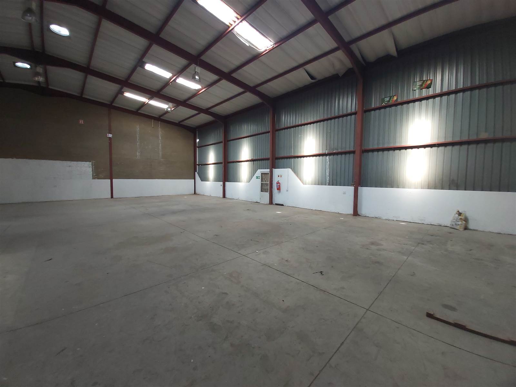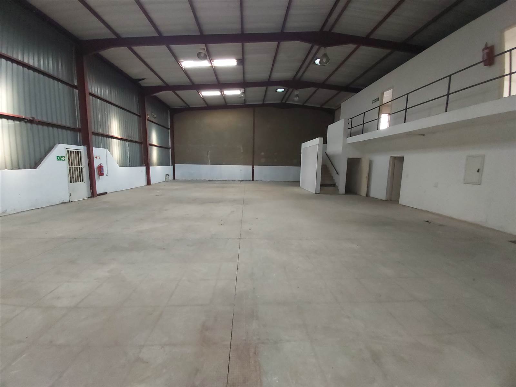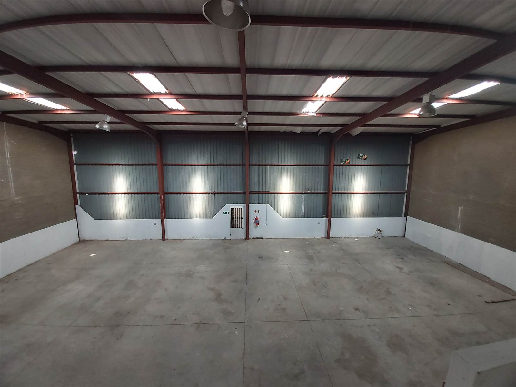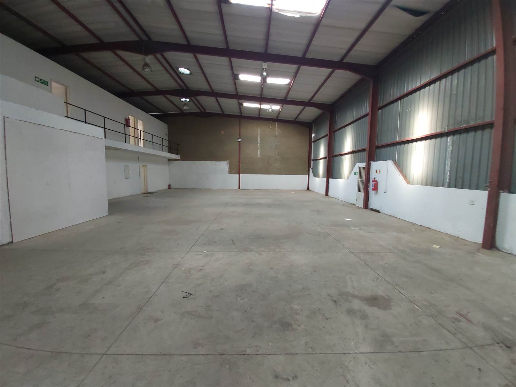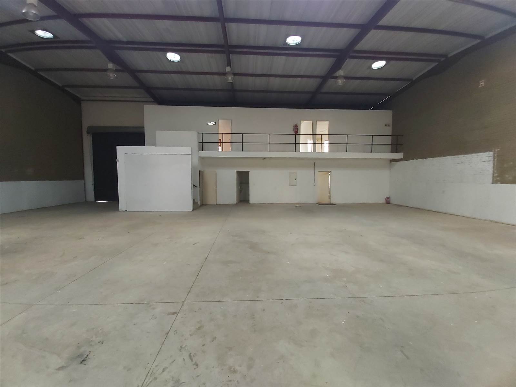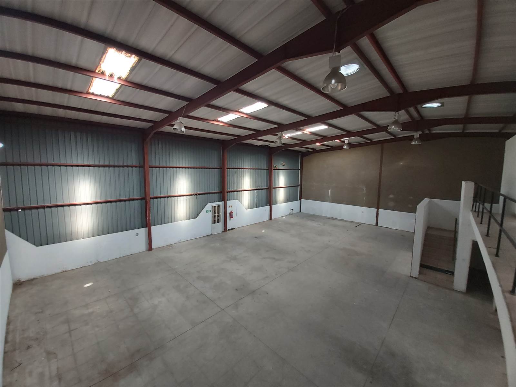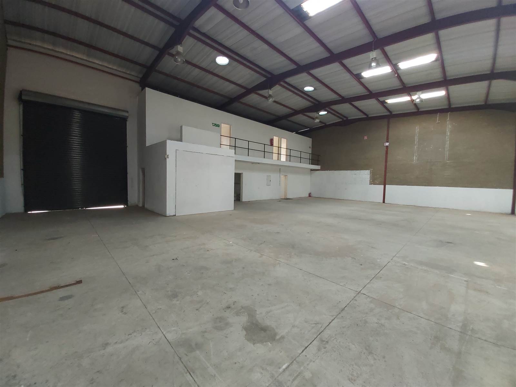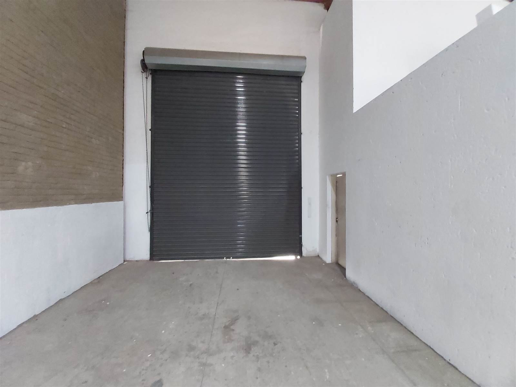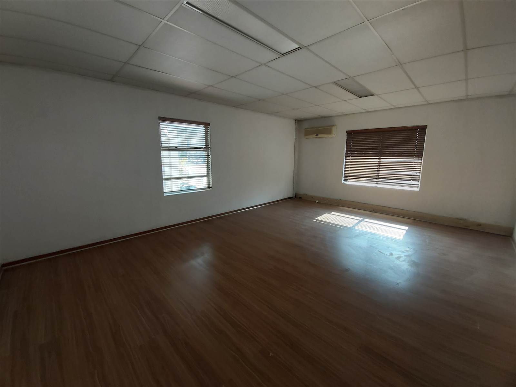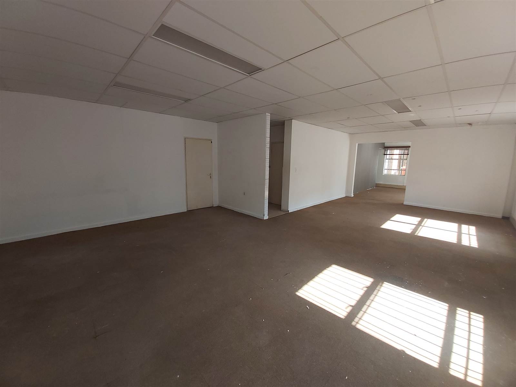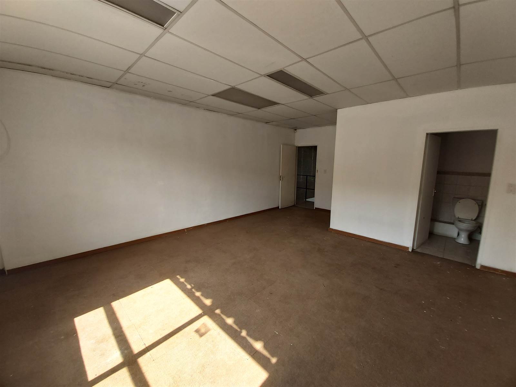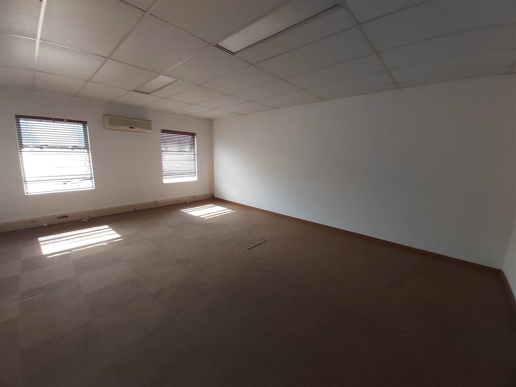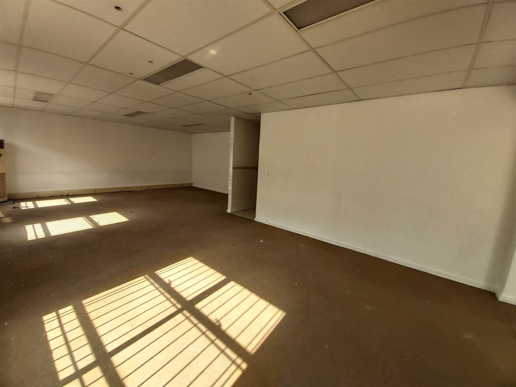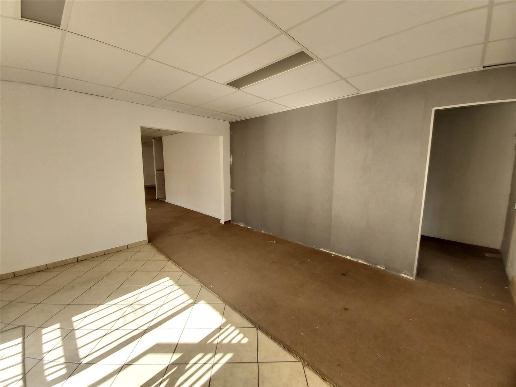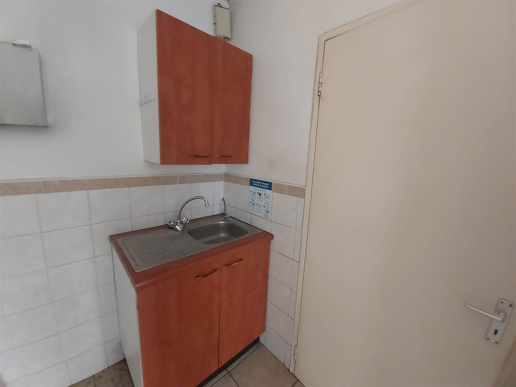Nestled within a secure industrial park, this top-tier facility boasts manned access control, ensuring a tranquil and secure work environment. The meticulously maintained surroundings cultivate a serene and inviting atmosphere, fostering productivity and peace of mind. Strategically located between the M1 and N3 highways, the park offers effortless access to major travel routes via the Greysons offramp or Marlboro offramp, enhancing logistical efficiency and accessibility for businesses.
The warehouse within this facility stands out with its impressive height, accommodating large machinery or facilitating efficient racking and stacking processes. Bathed in excellent natural light, the warehouse not only improves working conditions but also contributes to reduced electricity costs, promoting sustainability. A spacious roller door ensures seamless entry for large trucks, facilitating smooth operations. Complementing the warehouse''s functionality, the office space features a pristine reception area, bathrooms, and a convenient kitchenette. On the first floor, three meticulously designed offices offer dedicated workspaces, with one even equipped with its own bathroom for added convenience.
