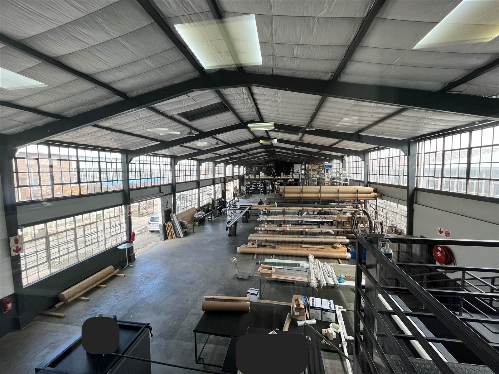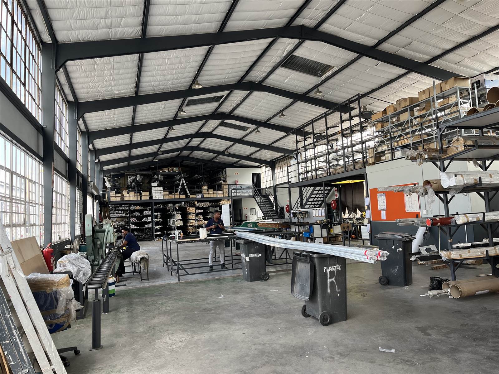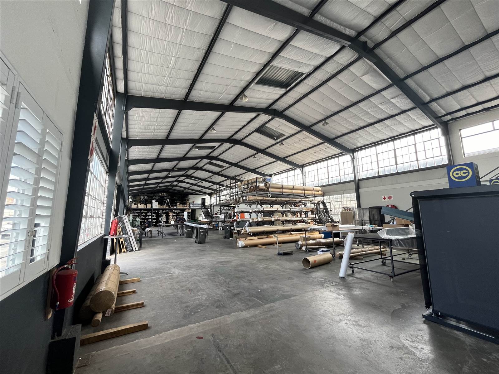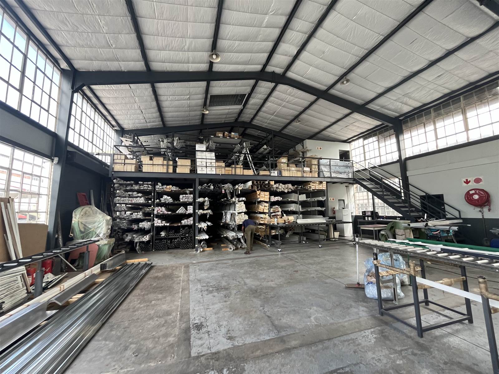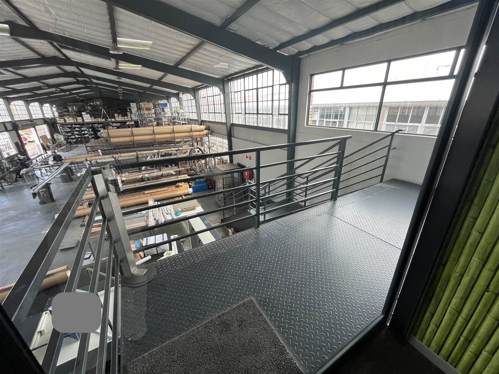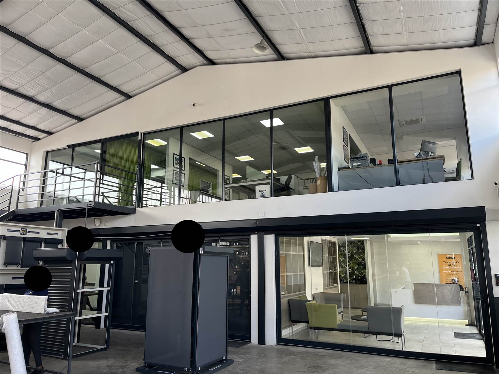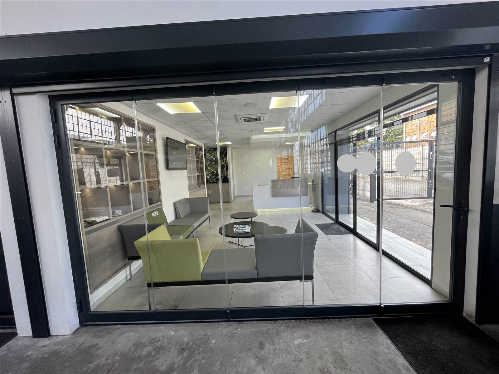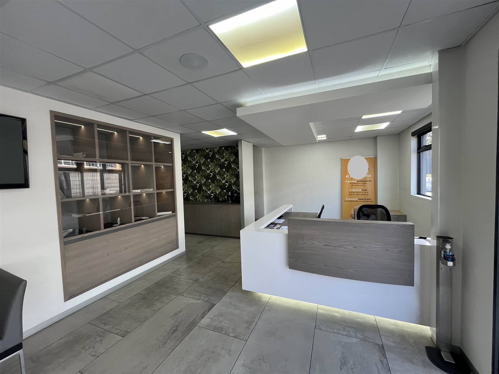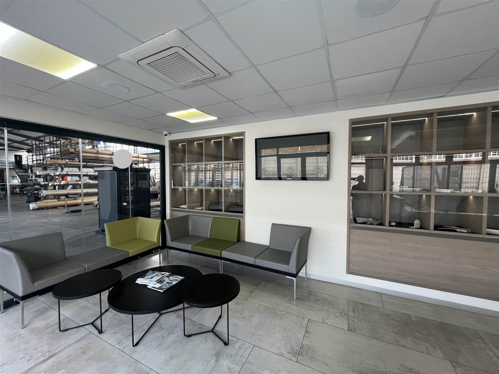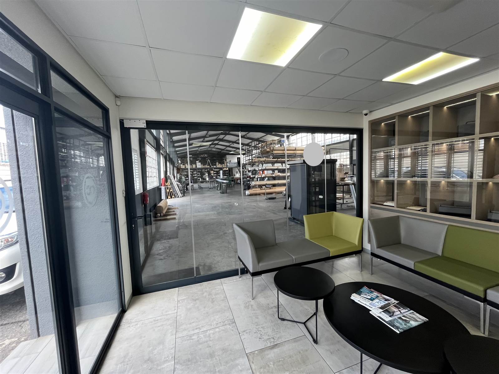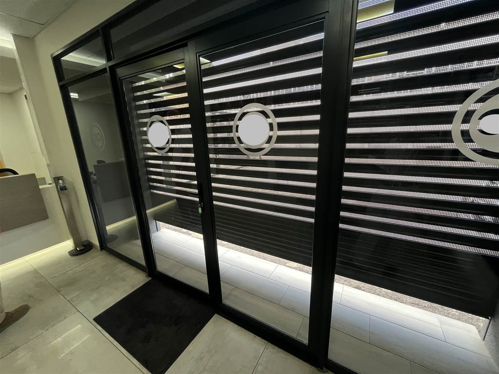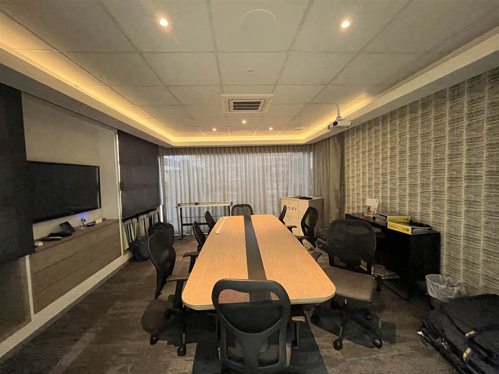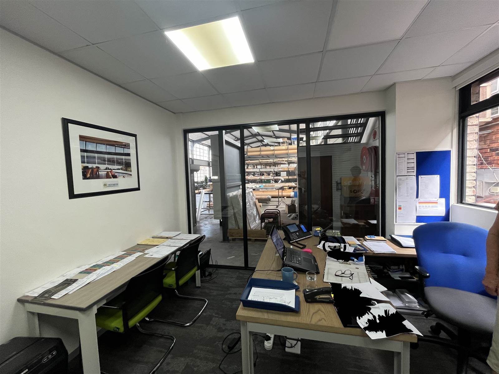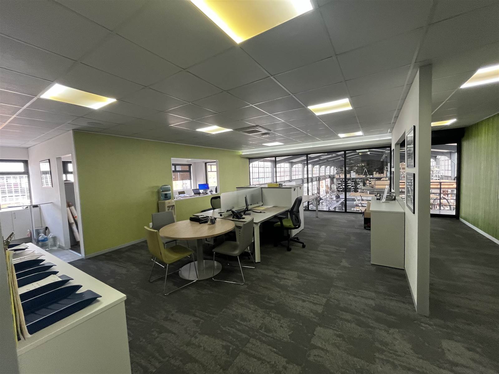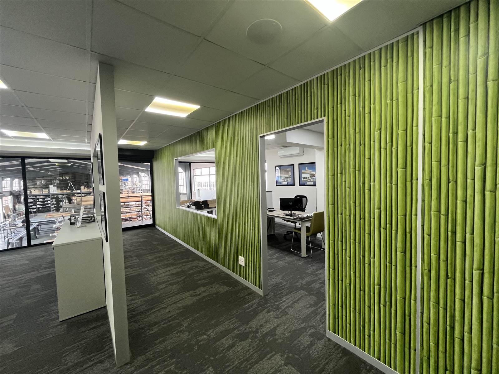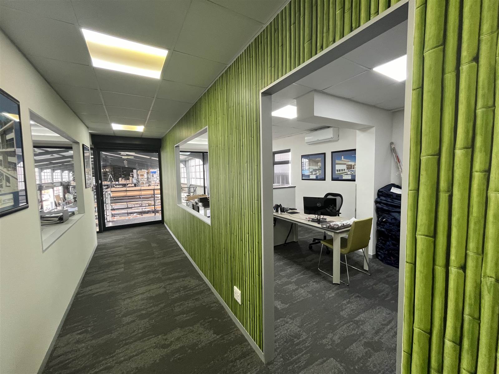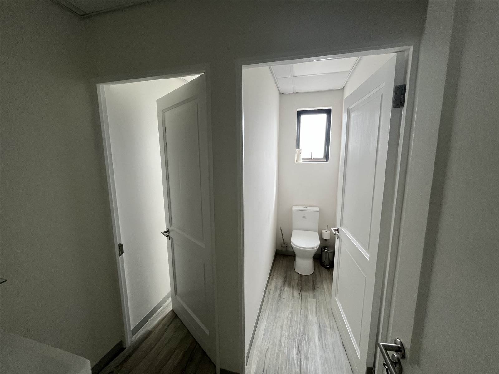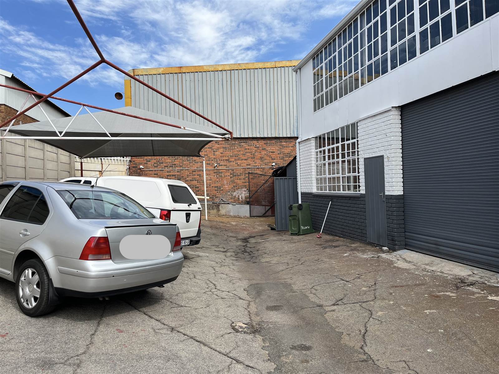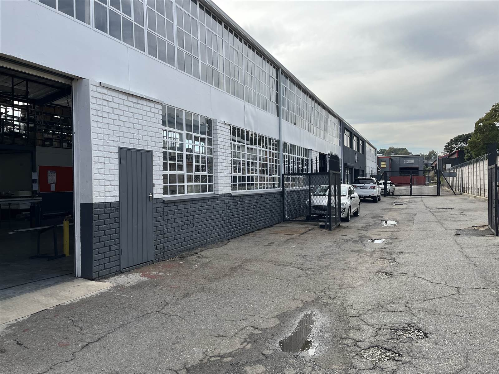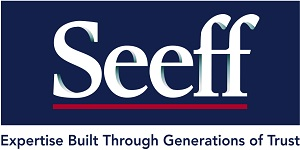I have this well maintained industrial factory with offices for sale with a 3 plus 3 year lease-back option
The property is in an immaculate condition in a quiet small sectional title development in the popular 6th Street in Wynberg.
The factory floor measures approximately 620m2 with an additional approximately 120m2 mezzanine storage space. The factory has separate bathrooms and changing rooms, storage space with 3 roller shutter doorways. The roof is insulated and has automatic fire extraction infrastructure throughout.
The factory has an modern CCTV, alarm with external blanket beams providing a safe and secure working environment.
Sole access to the property is through a secure automated gate into secure off road parking, some bays are shaded.
There is a modern office of approximately 280m2 split over two levels offering a modern reception and waiting area, large boardroom, server, bathrooms and kitchen with an executive downstairs office. The upstairs offices are largely open plan with two large offices and further bathrooms.
The entire office is protected by an automated roller shutter system enabling the entire office to be securely enclosed. The offices are fully air-conditioned and have windows overlooking the factory floor.
The property has a back-up 65 kVa generator to supplement the three-phase power supply to the property. There is fibre and an home automated system allowing full communications including conferencing facilities, music and lighting adjustment.
The current owners/tenants will enter into a three year lease back with an additional three renewal period. The rental and annual escalation is market related.
Contact me for further details and to arrange a viewing
