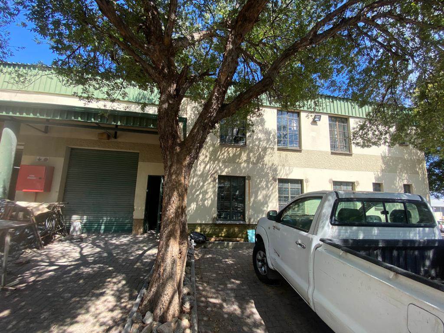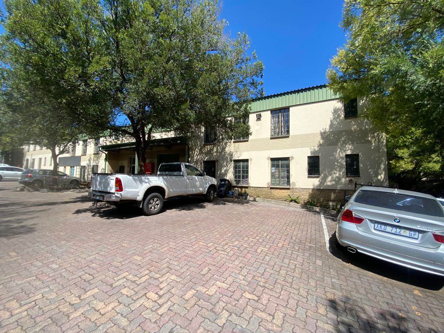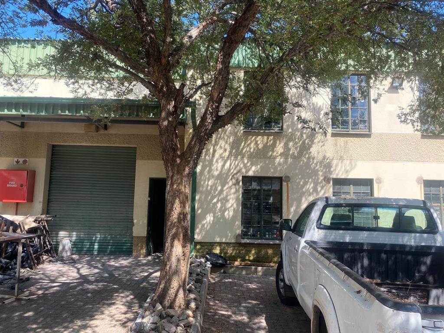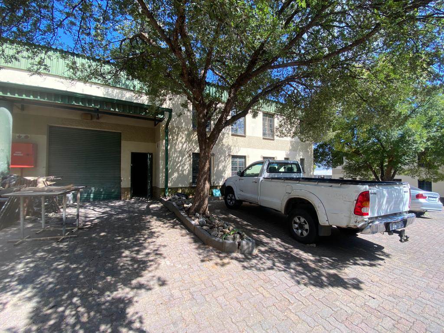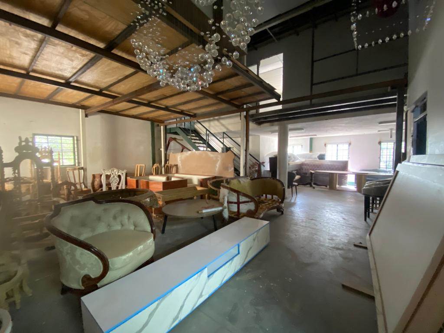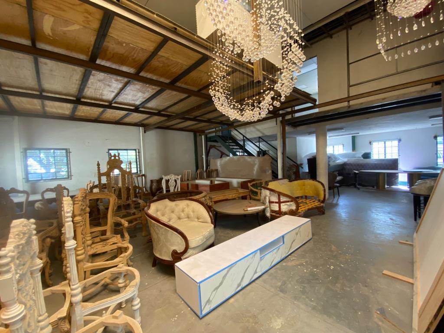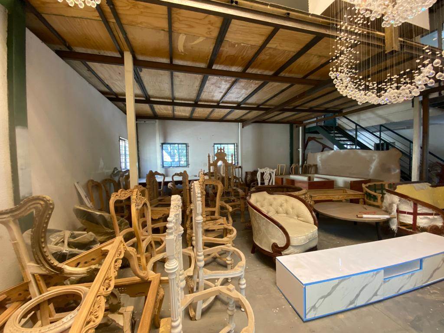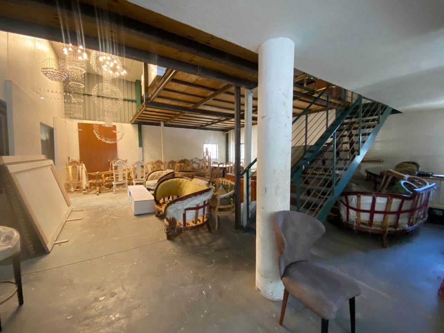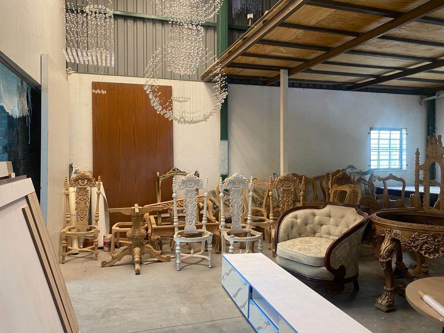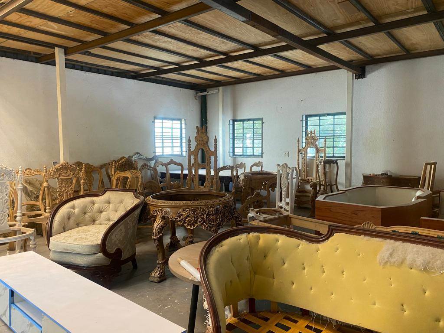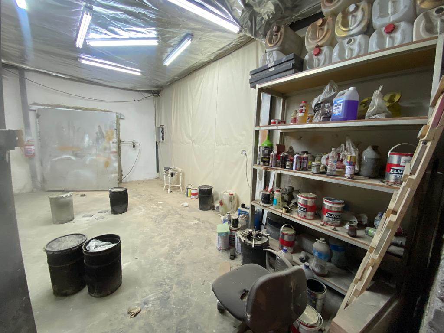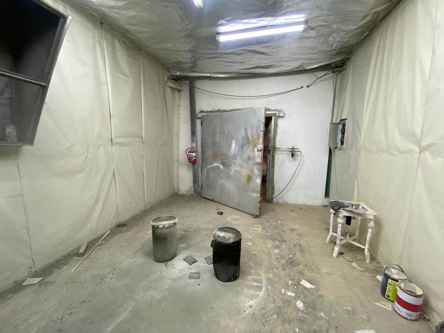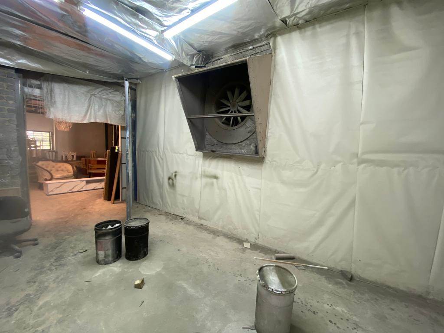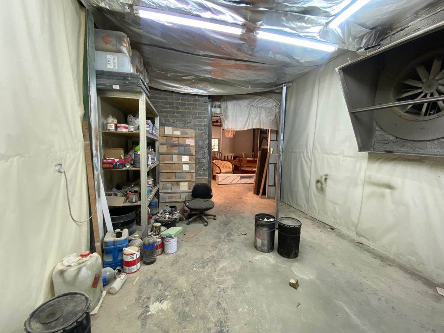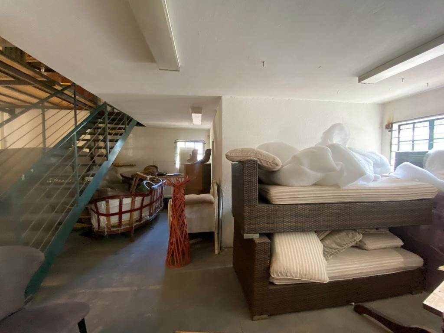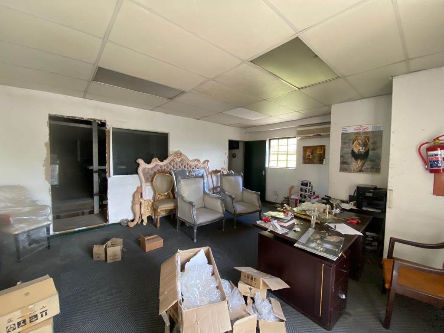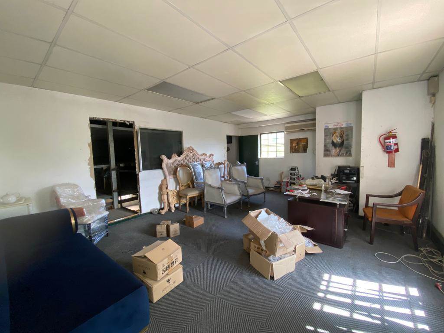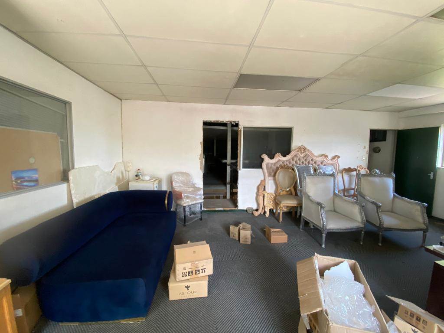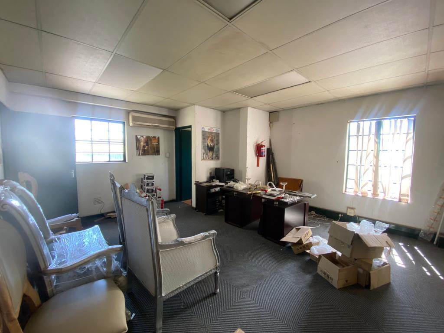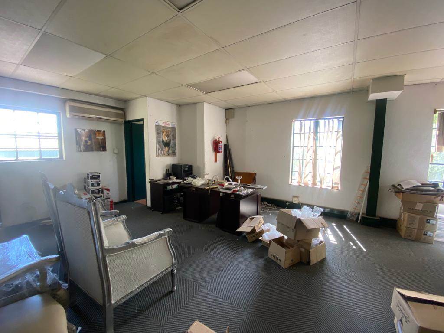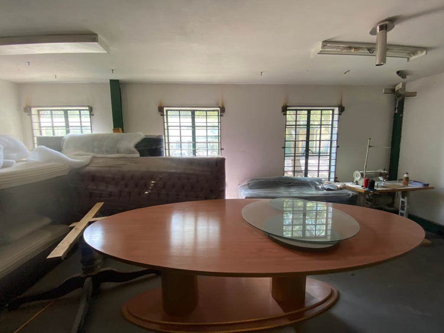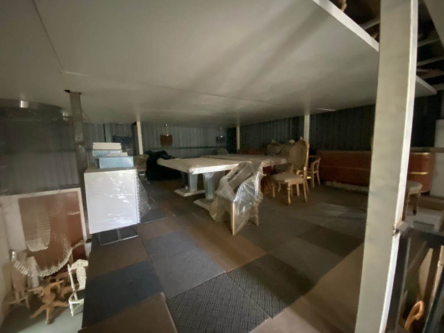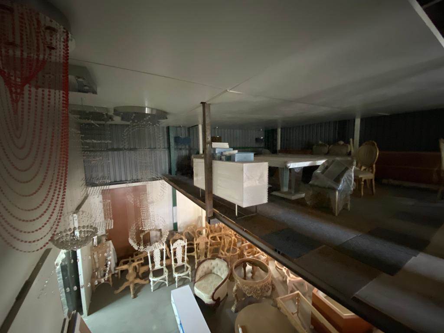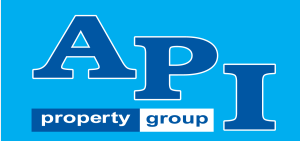250 m² Industrial space in Halfway House
R 1 625 000
This well maintained unit is part of a neat and pleasant park situated in the heart of Halfway House, Midrand. The unit boasts three phase electrical power, 5x parking bays, an on-grade roller shutter door, as well as a mezzanine floor throughout that can be removed if the buyer does not require this. The park has a controlled access intercom, electric fencing and good security.
The property is located a very short distance from the Allandale on and off-ramps, and also offers quick and easy access to Pretoria via the K101 or to the East Rand via Allandale Road via Chloorkop. The park offers a neat and appealing environment, and is very well established. There is good access for trucks. This unit 3 can be taken with unit 4 next door to create a total of 500sqm plus a mezzanine level.
