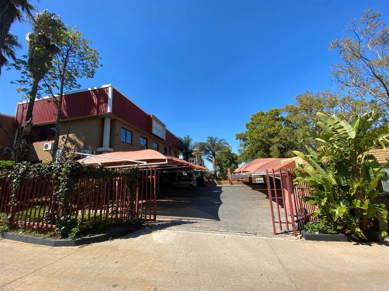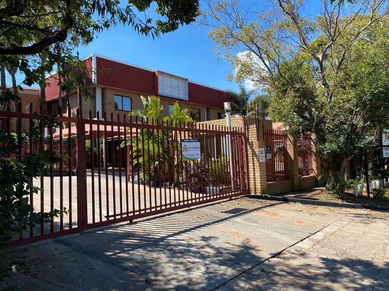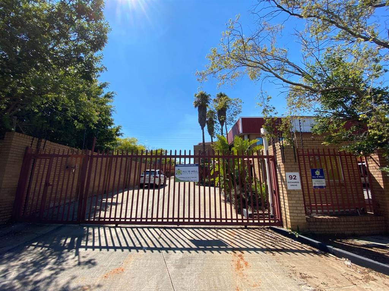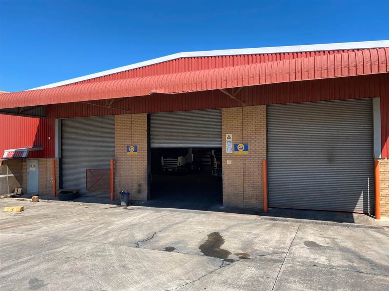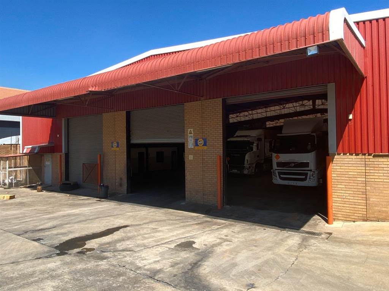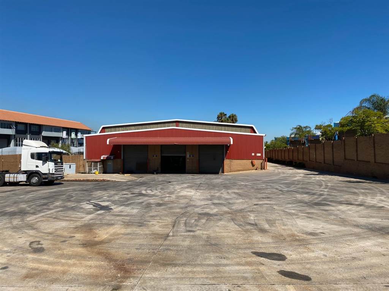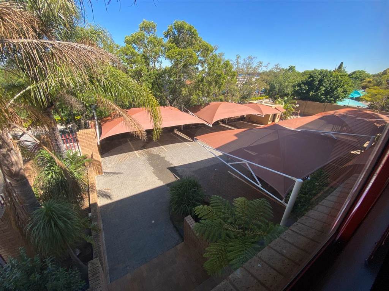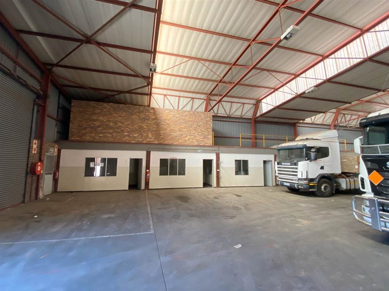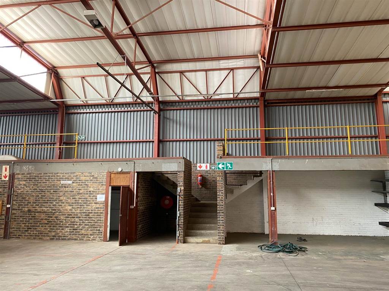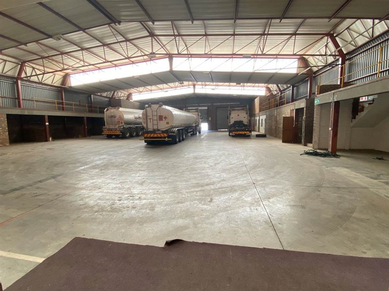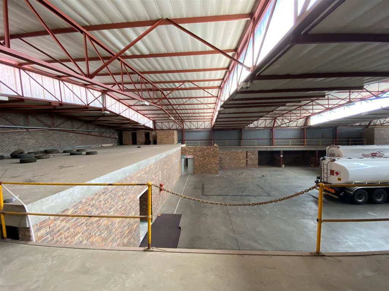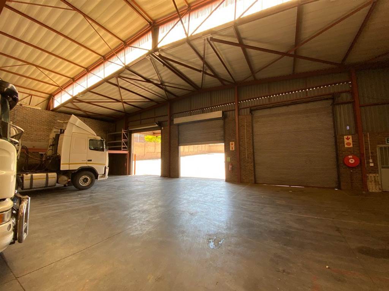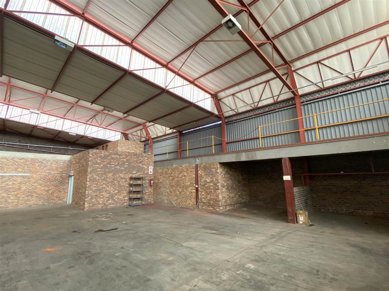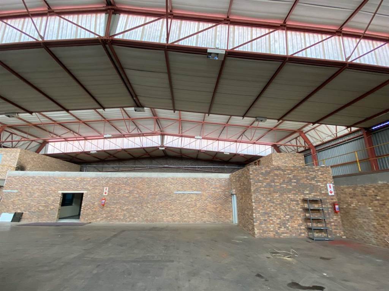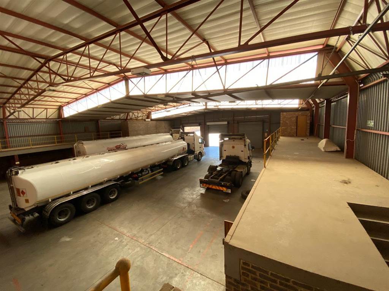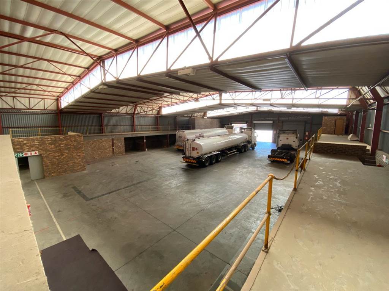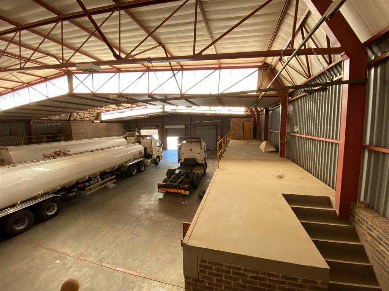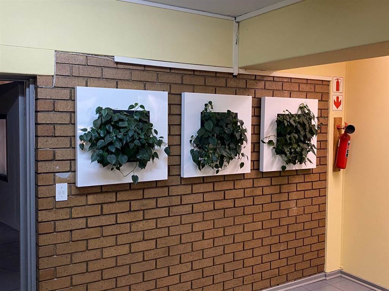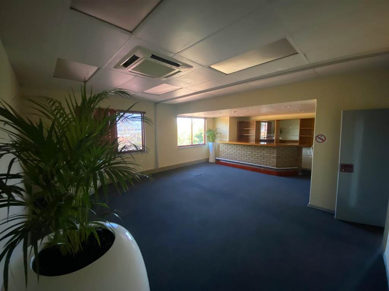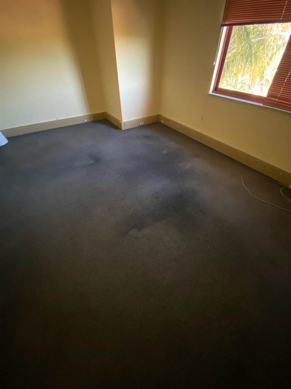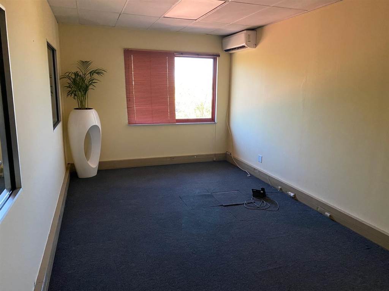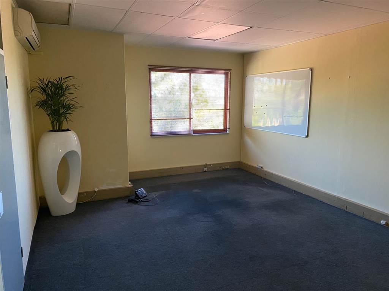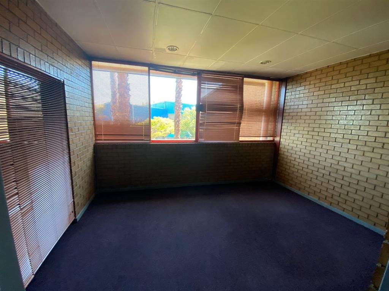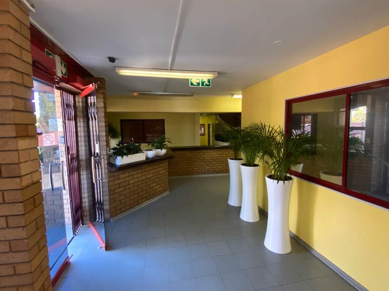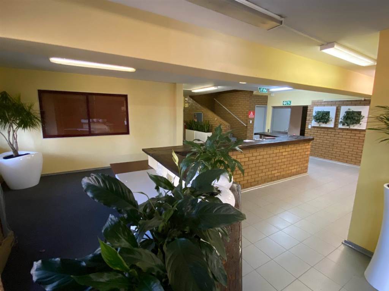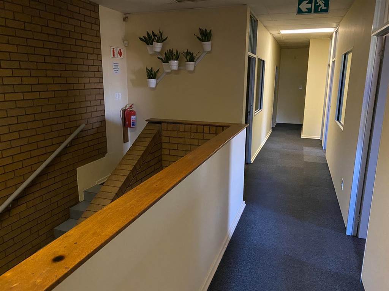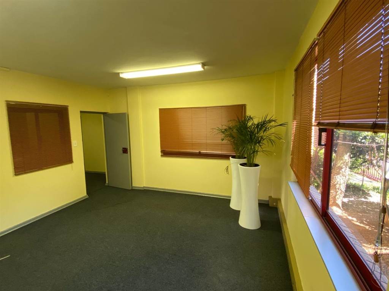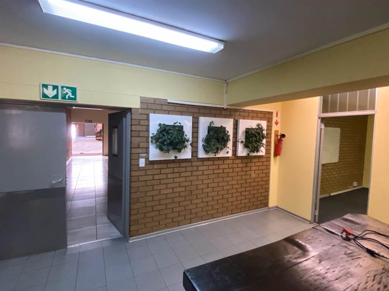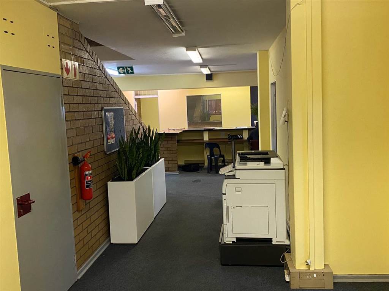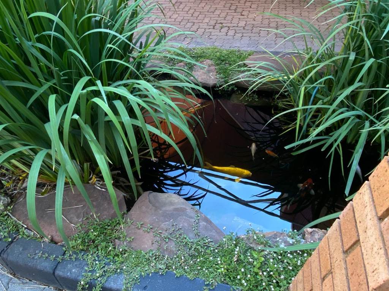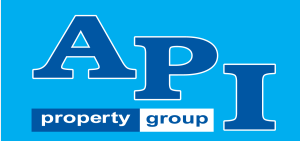2414 m² Industrial space in Halfway House
R 18 400 000
Prime investment property for sale! A rare find in the Midrand area, being a property that is free-standing with an ample yard area. The property has an excellent existing tenant in place. This property has an open and uninterrupted warehouse with multiple roller shutter doors. It also boasts a large yard area that can accommodate surplus parking or trucks. Very neat facility in a sought after area in Midrand. The yard area can also be used for storage of goods if necessary.
The property has three-phase power and is close to all amenities in the area, with very quick access on and off the highway. Excellent truck access into the warehouse for larger trucks. The property also has a very neat front facing onto a busy road in Midrand. The offices are also very neat, with a lovely entrance facade including a koi fish pond. The property also has a guard house and a boom, as well as a gate.
The property is broken down as follows:
Double storey offices: 421sqm
Warehouse (ground-floor): 1,446sqm
Warehouse (first -floor): 305sqm
Warehouse (mezzanine): 242sqm
Total: 2,414sqm
Stand size: 4,469sqm
Shade-Net Parkings (16): 187sqm
Fully paved and walled additional yard space of approx. 2,545sqm.
