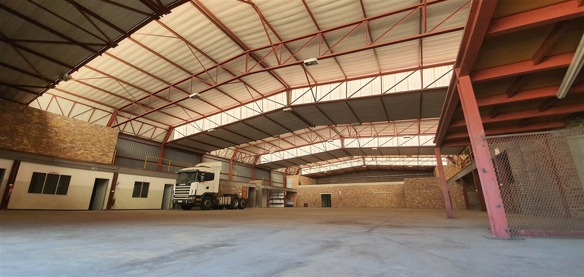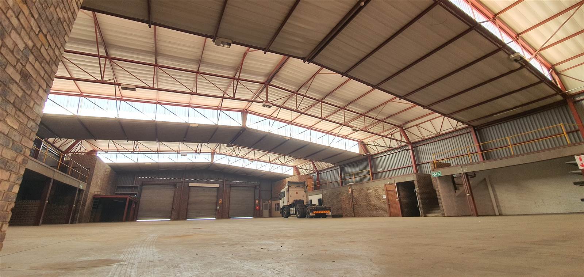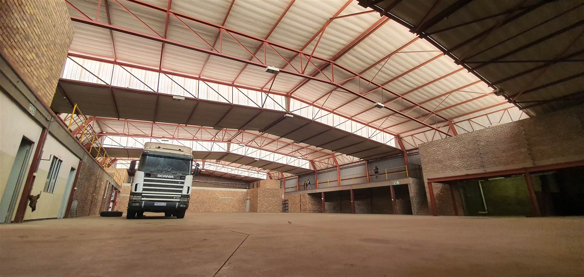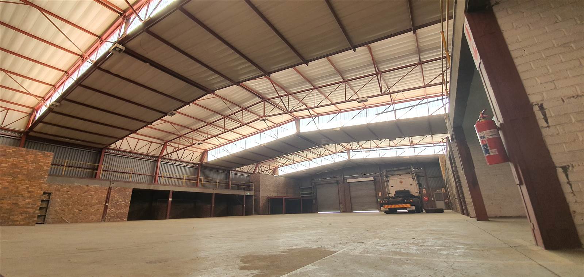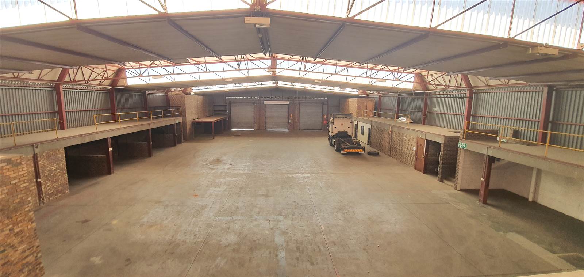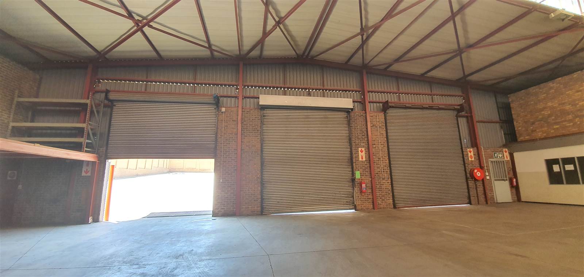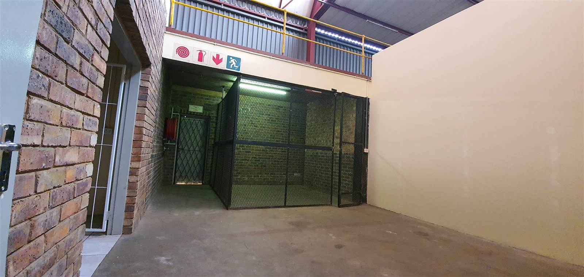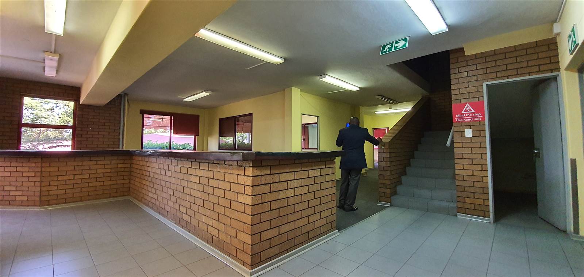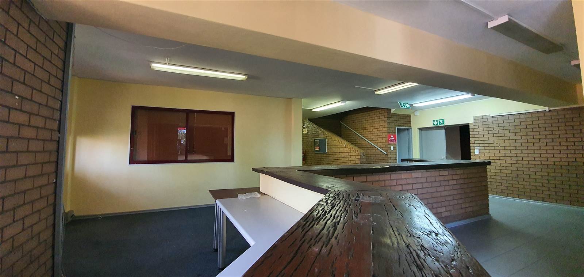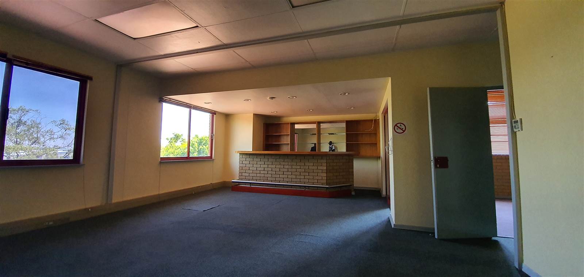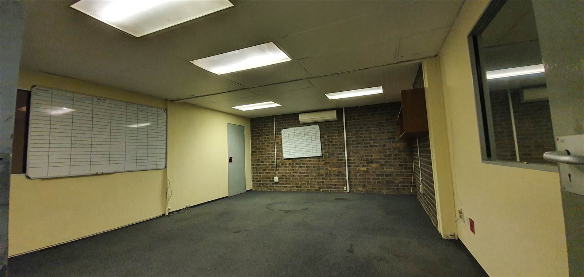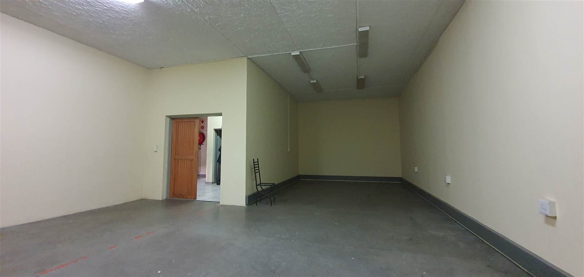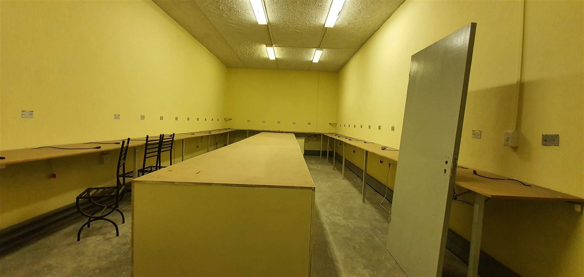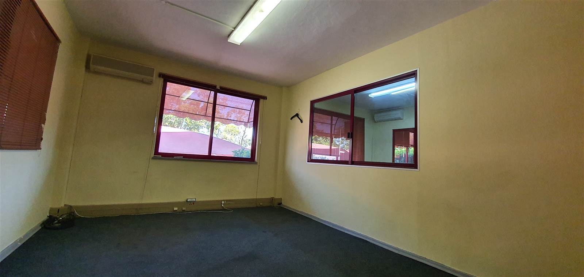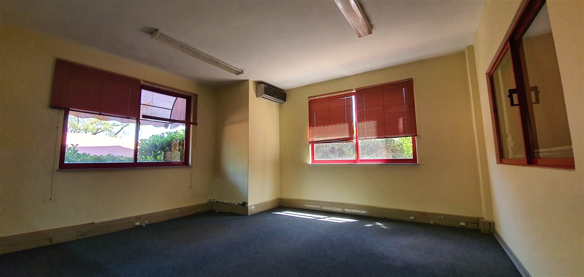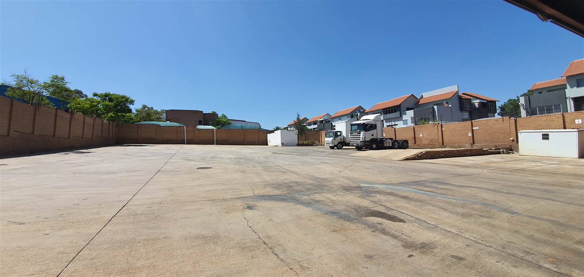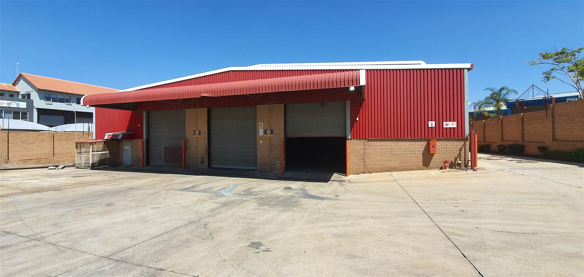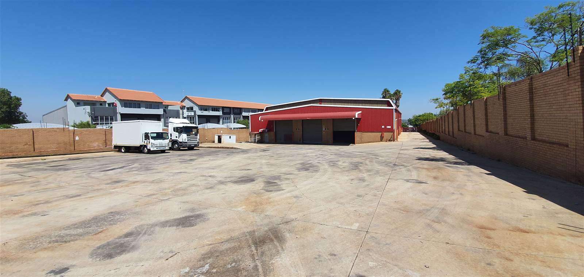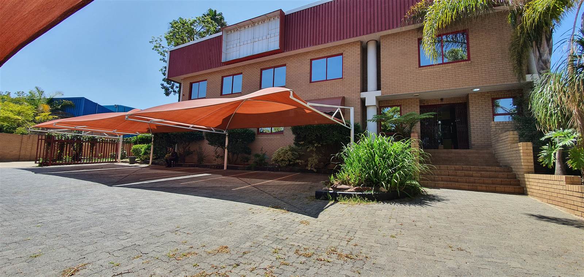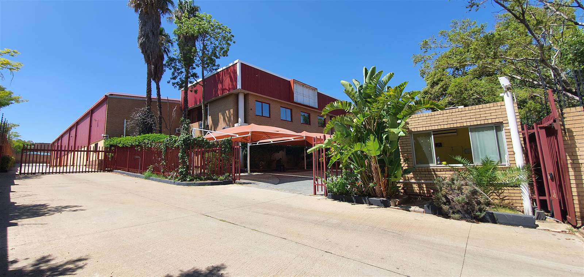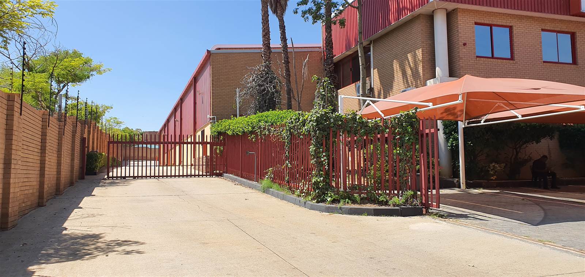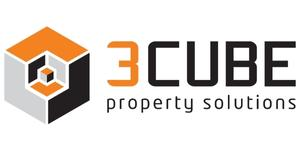2414 m² Industrial space in Halfway House
R 18 400 000
Beautiful well maintained Industrial Warehouse with offices For Sale in the heart of Midrand.
This Free-Standing property offers convenient access to the recently upgraded Ben Schoeman highway, the Park is located 3.5km from the Midrand Gautrain Station.
The building has been specifically designed to cater for warehousing and light industrial corporate companies.
Situated on the very easily accessible Richards Drive, just one road away from the PTA main road which leads onto the Highway heading towards Sandton or via Allandale heading North towards PTA
The Building is perfect for warehousing and storage with great height across 2 warehouse levels, the unit consists of 3 high roller shutter doors leading into the warehouse space consisting of 3 on-grade ramp to the lower and upper warehouse areas, great building with good finishes and ample office as well as warehouse space for your warehousing and distribution needs.
The property also boasts a big yard which is perfect for parking your trucks or laying down goods which requires outdoor storage.
Currently has a lease in place till end December 2024 and occupation subject to negotiation.
