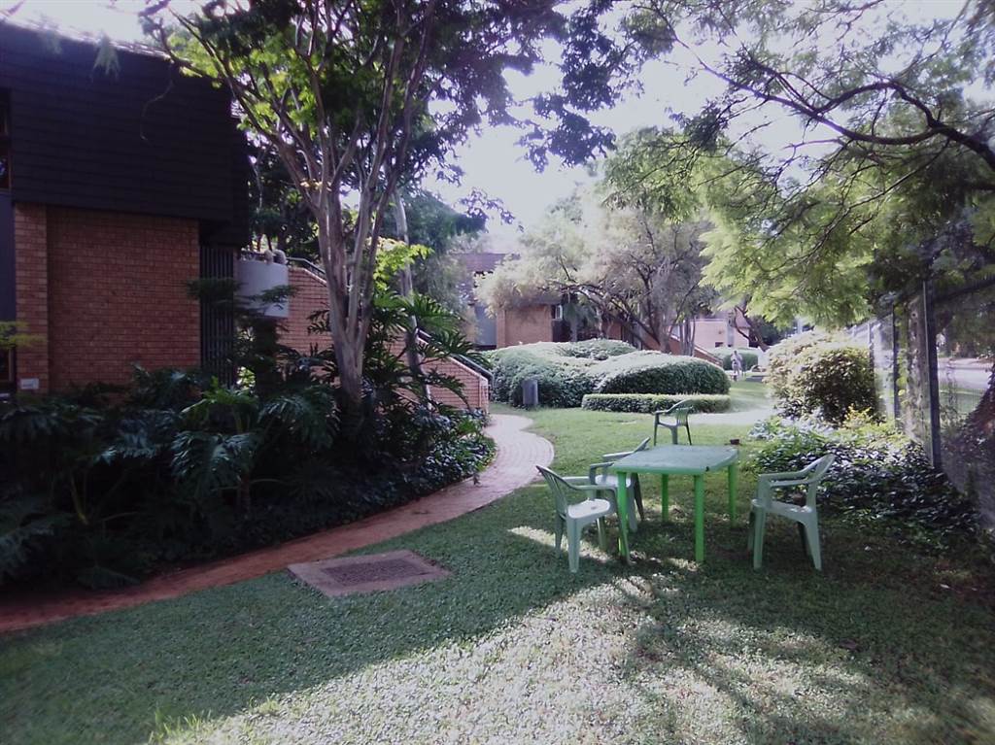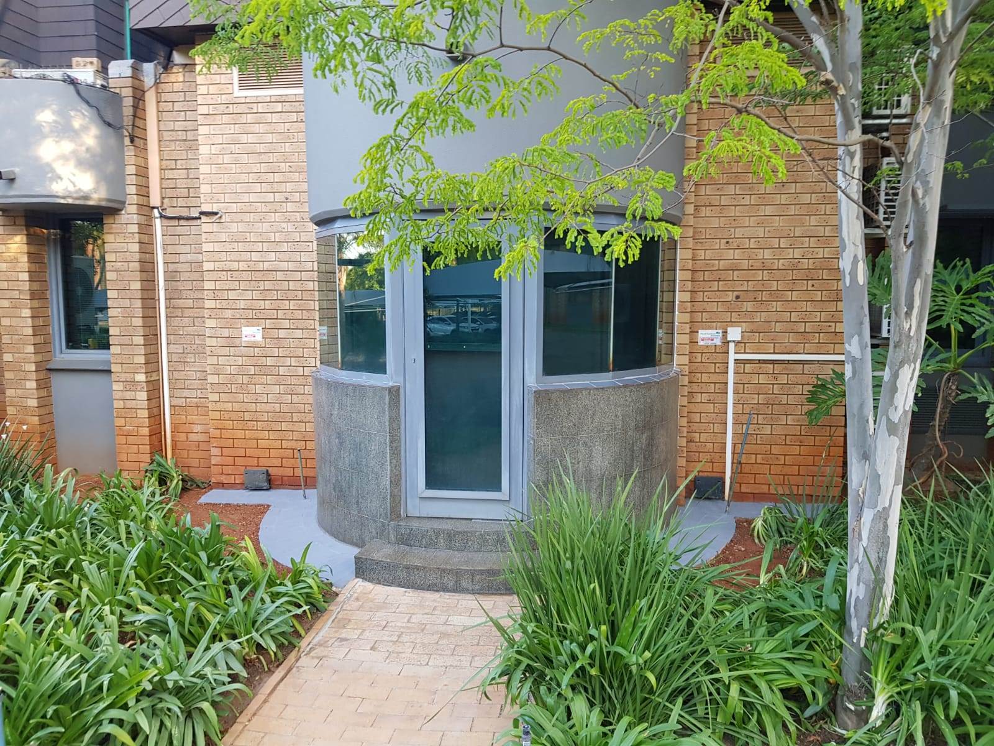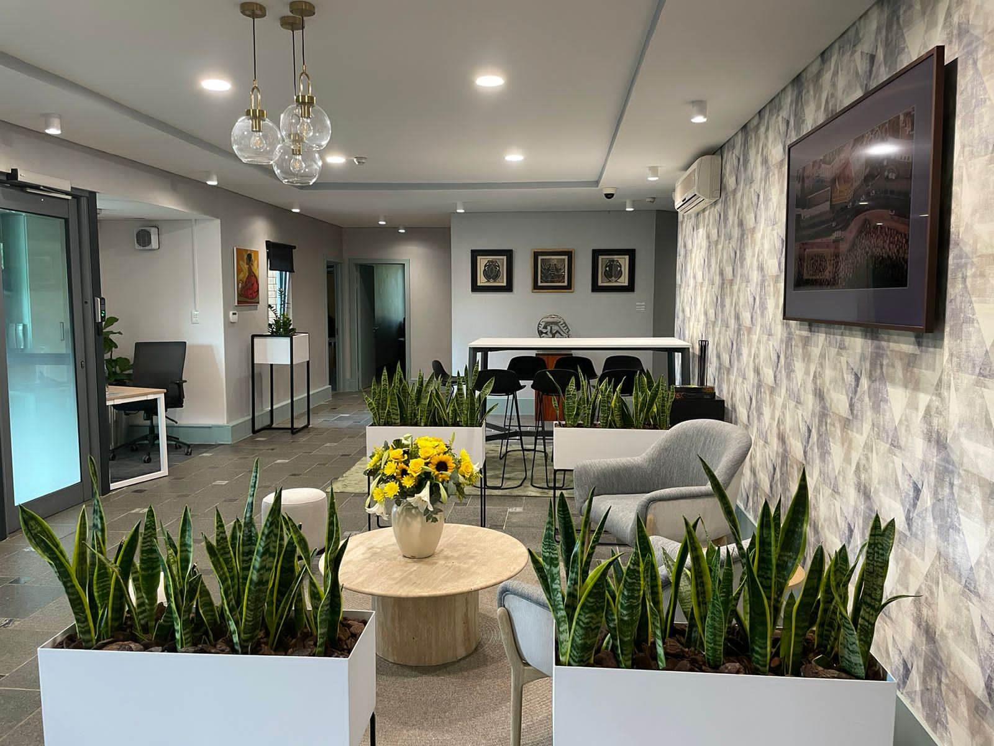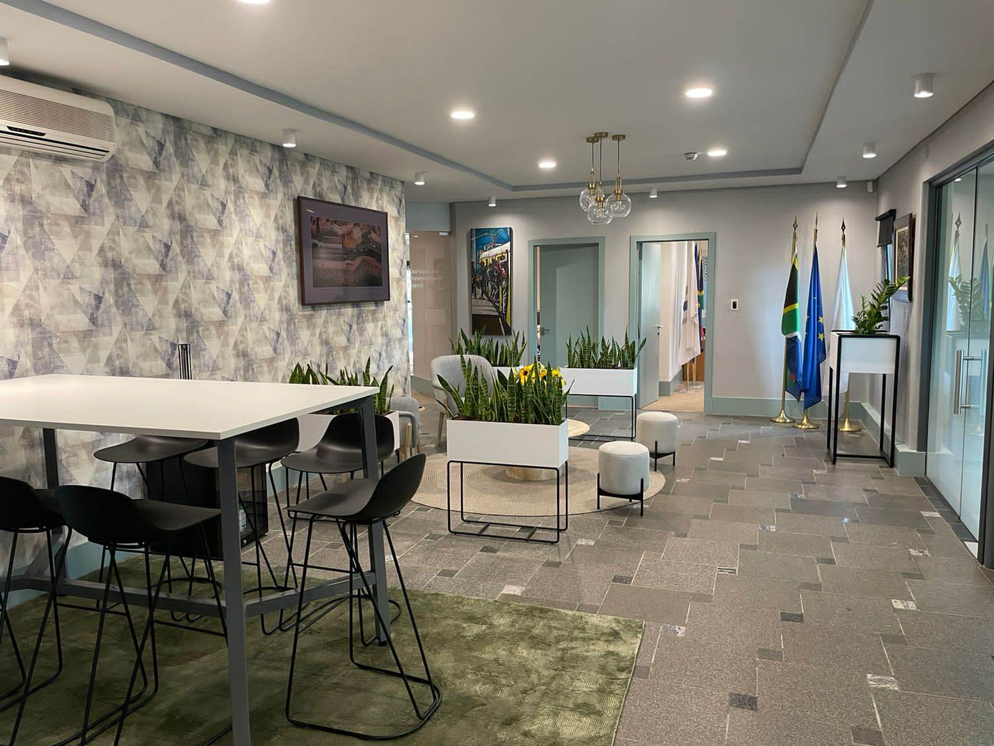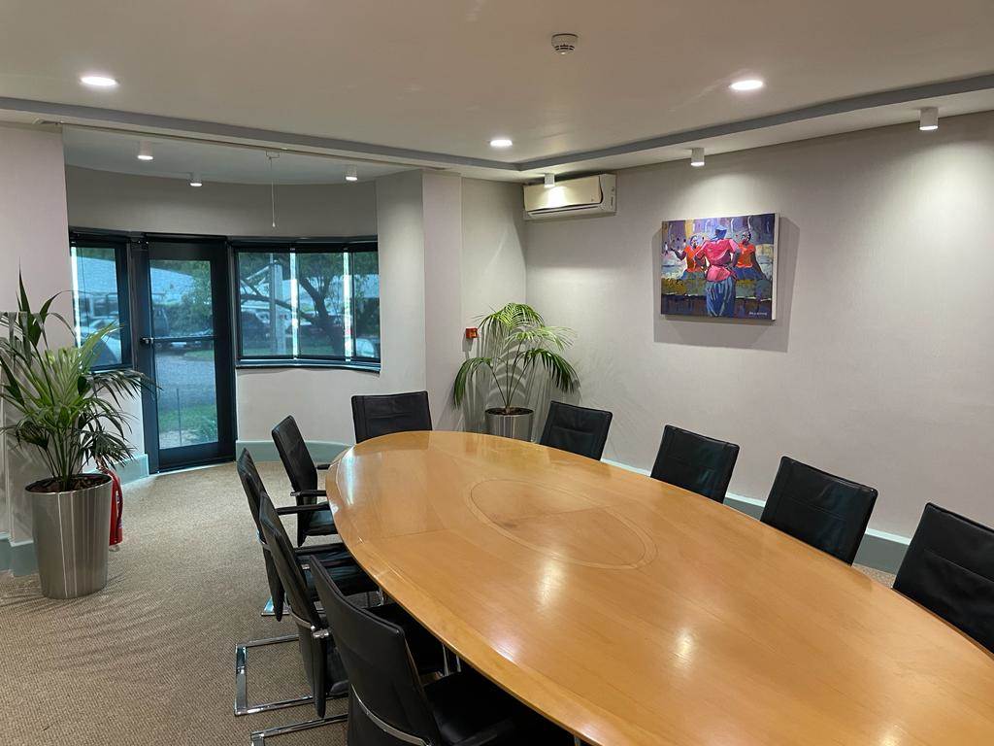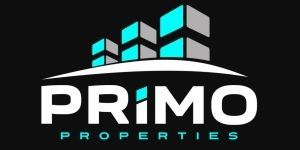Premium Grade, High Security Ground Floor Offices
Situated adjacent to George Storrar Drive, diagonally opposite the Medi-Clinic in Groenkloof, inside the Groenkloof Residential within an access control zone.
The Office Estate offers 24hr security surveillance at its entrance gate, during working hours with day and night guards.
Internal control by video cameras, positioned around the building provides security of activities happening outside the building.
The ground floor premises are located in a park-like surrounding in the suburb. The building is architecturally designed to blend into the residential surroundings.
Your neighbours are mostly embassy related tenants.
Conveniently located within walking distance to retail shops and restaurants.
The building consists of:
444m Lettable area
Two boardrooms
x11 Offices
Entrance foyer with security desk
Private phone space
Waiting area for clients
Refreshment area for visitors
Lunch area for staff
x4 Ablution areas (x1 with shower)
Kitchen with access to internal service court
Service court has battery storage facility, store area.
Fire / Strong room for records
Computer room with automatic gas fire- extinguisher system
External generator to supply full power to run office
Individual air-conditioners to all usable spaces
P.O. Fibre and IT cables to all work stations
Three fire escape doors to the outside area
Bullet proof glass to all offices
Built in storage cupboards in passage
Parking: x16 bays - 10 bays provided with shade-ports
The building was designed for an International bank, and has a security lobby at the entrance and all the external windows and doors are bullet proof.
The building has been linked to its own generator (diesel) and hence there is no interruption of electric power in the building. There are also water tanks on the property.
Extensive fibre and IT cables have been provided to all work positions, including a computer room with automatic fire extinguishing gas facility.
Smoke detectors have been installed to all functional spaces in the office suite and are currently linked to the security company servicing the office park.
The internal entrance facility has recently been refurbished at the beginning of 2023 at a cost of R1.5 Million.
