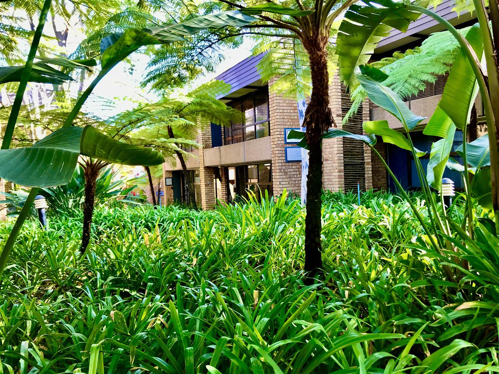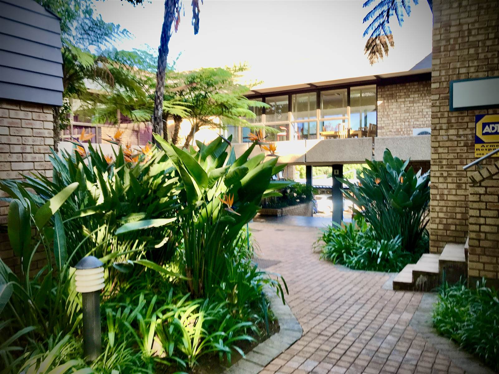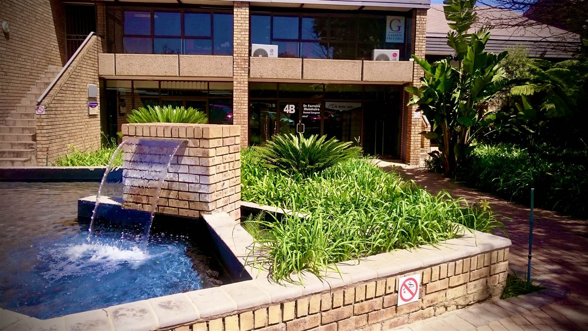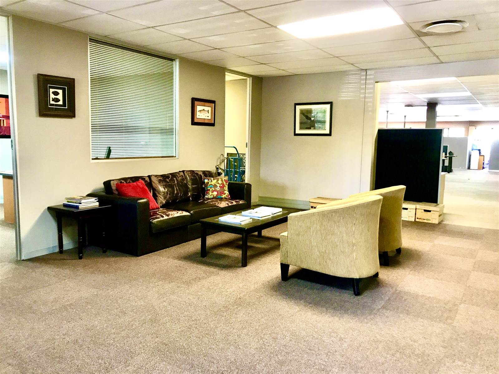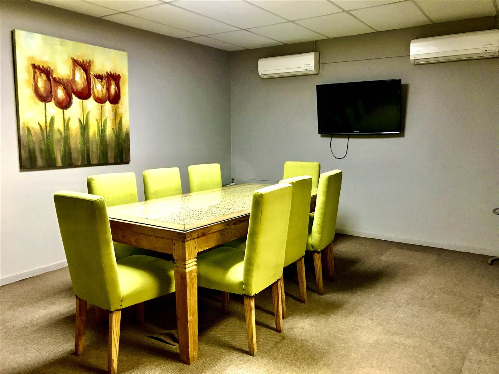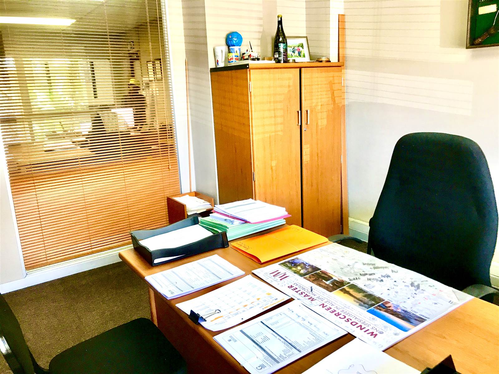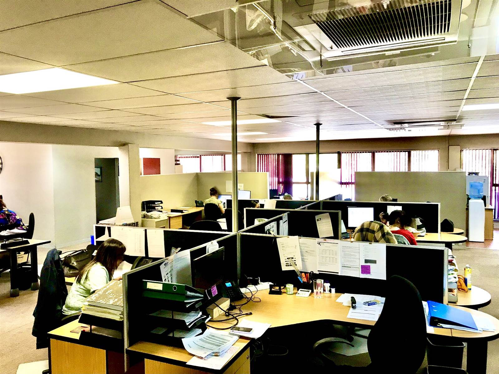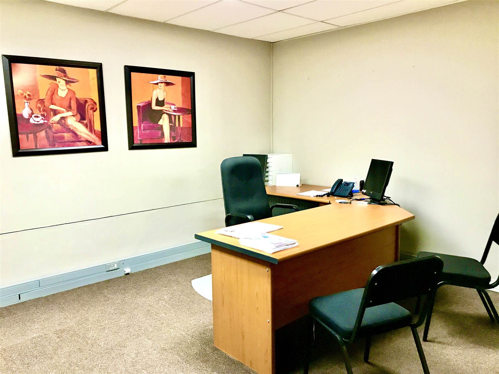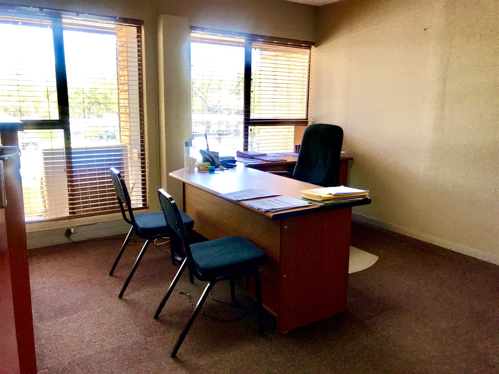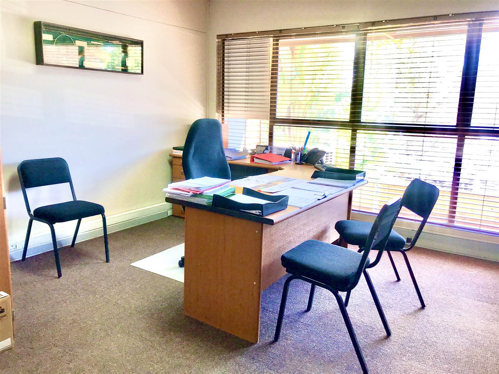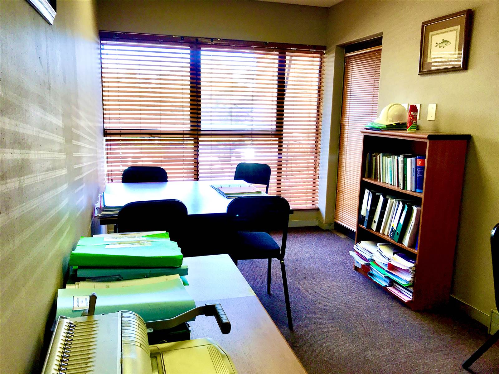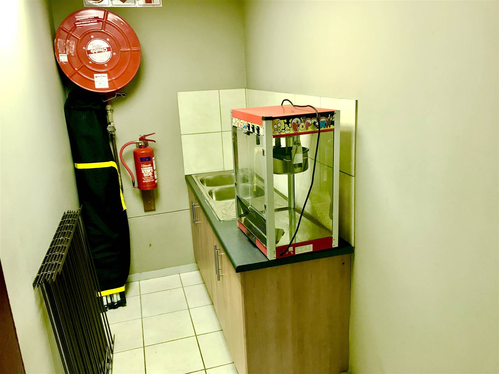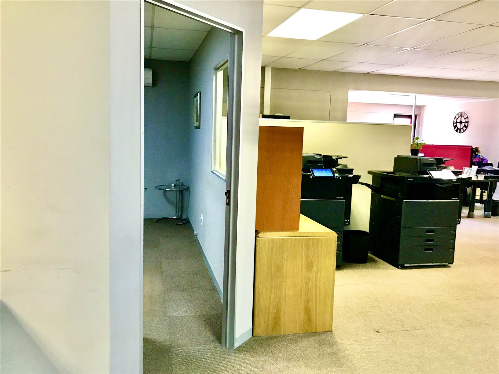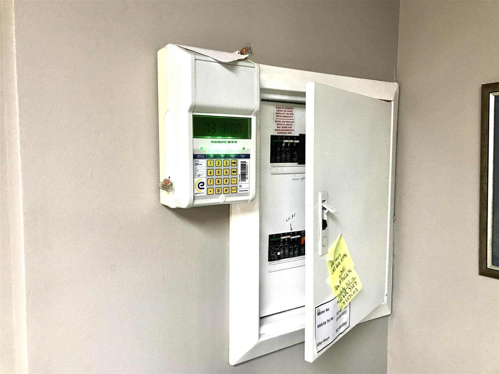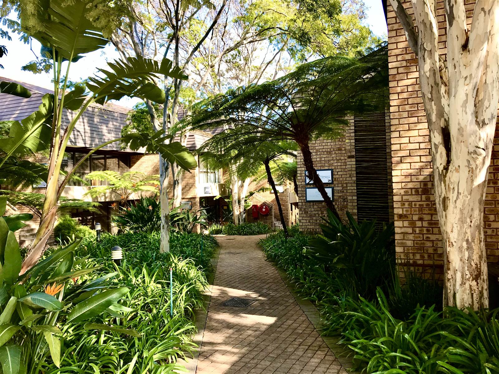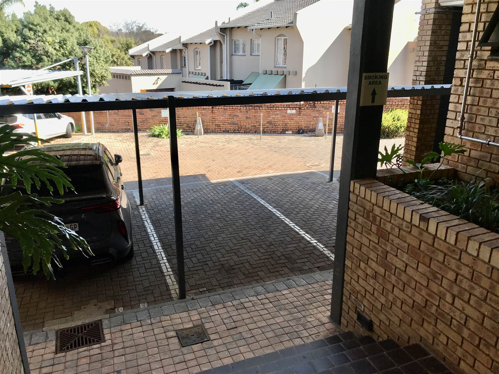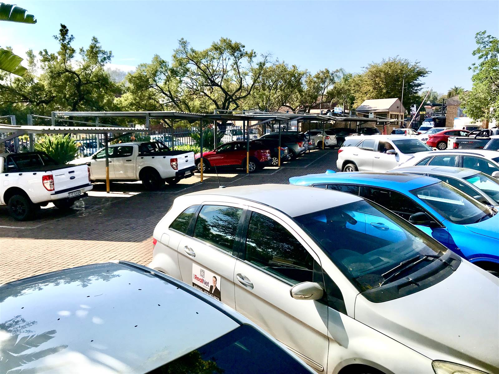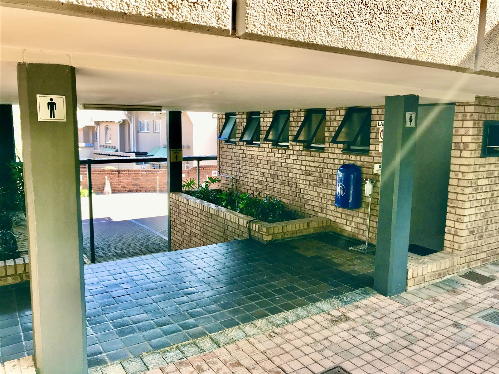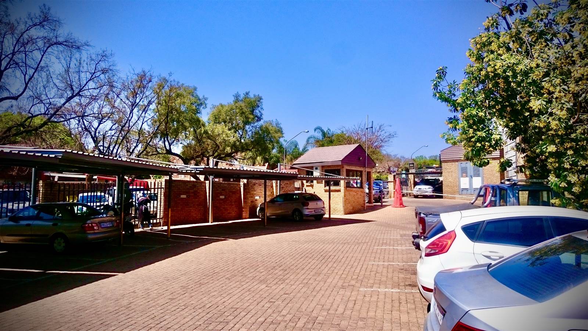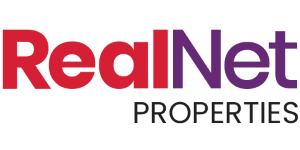This office space provides over 400m2 of prime office space. Garsfontein Office Park is located in the heart of the sought after Jacqueline Drive precinct surrounded by a selection of top rated small and medium enterprises. Down the road from Hoërskool Garsfontein, less than 2km from Atterbury Value Mart and within a 3 km radius from Menlyn Shopping Mall and the Menlyn Maine development, perfect location.
The complex provides a unique garden setting with luscious well kept gardens and landscaping. This office space has been customised to amalgamate two units in one large executive office space. This commercial unit also provides parking for 6 (six) vehicles and enough visitors parking.
A guardhouse with 24/7 security and electric fencing also provides peace of mind.
Enough space to accommodate a large team with a selection of executive offices, open plan offices, boardroom, two kitchens and bathrooms with a large reception area.
The complex management approved a Solar installation project with an affordable payment plan for each business unit to take this exclusive commercial development to the next sustainable level.
Please contact me with further enquiries regarding this amazing business opportunity.
