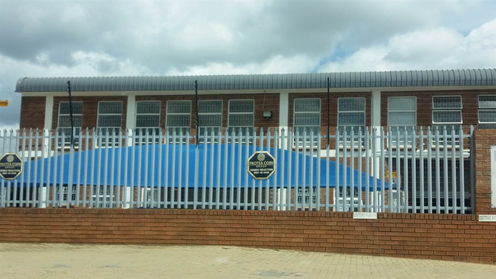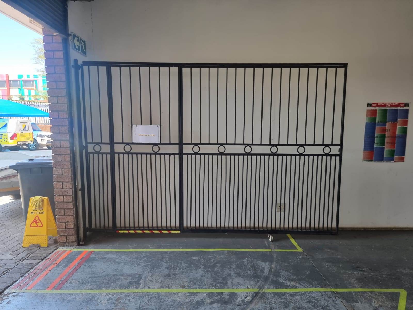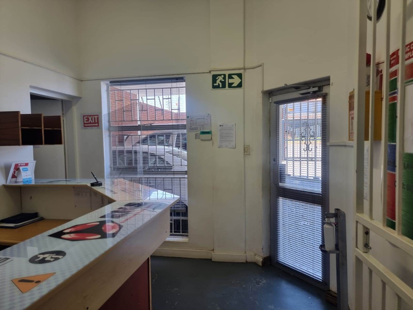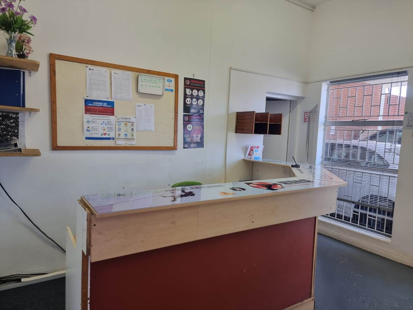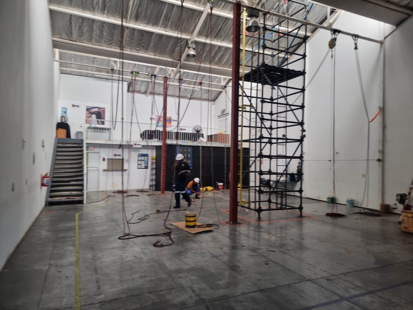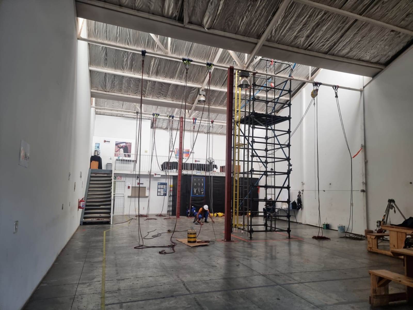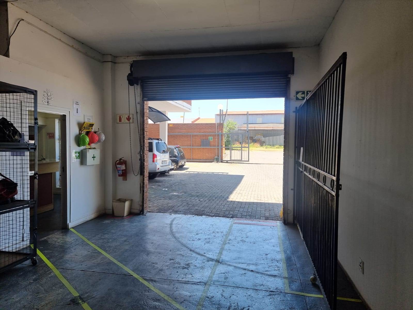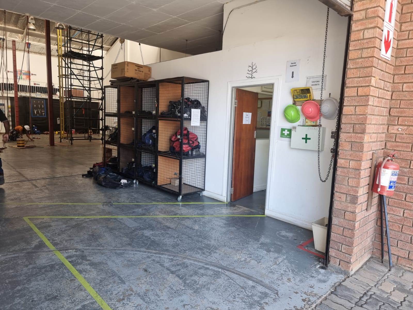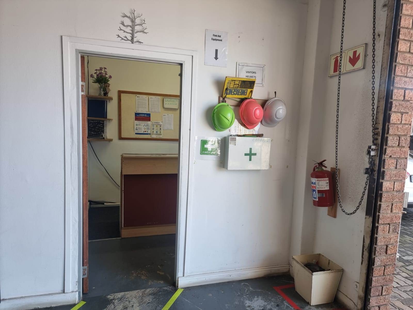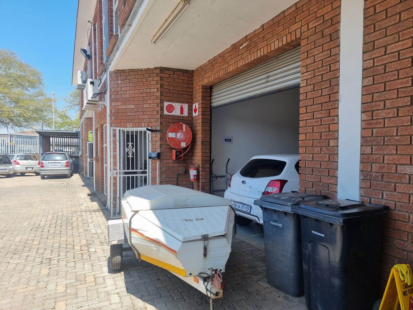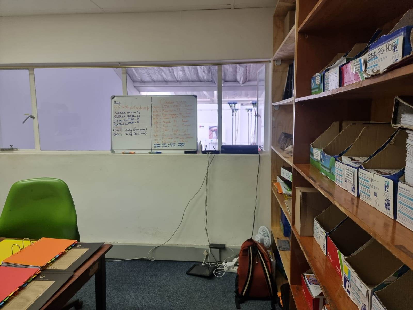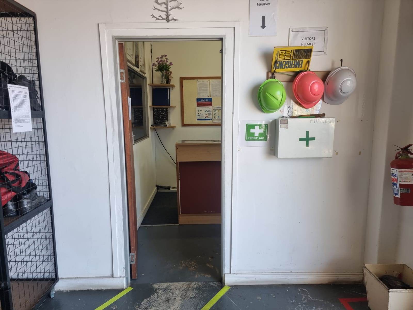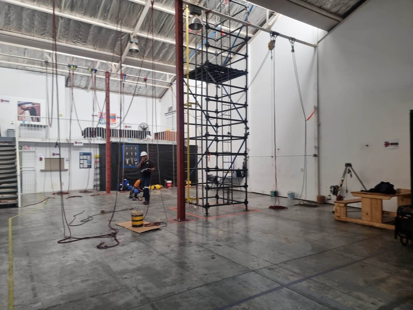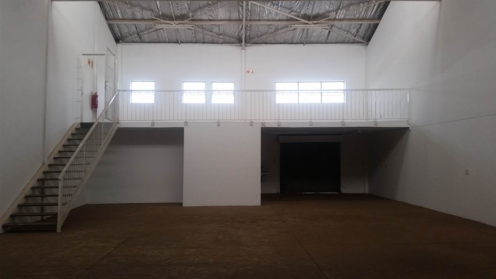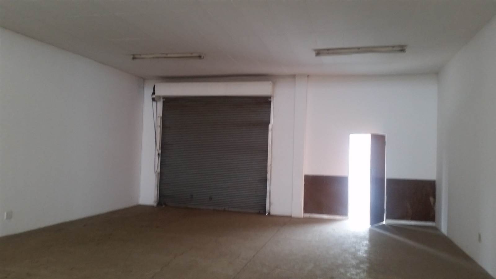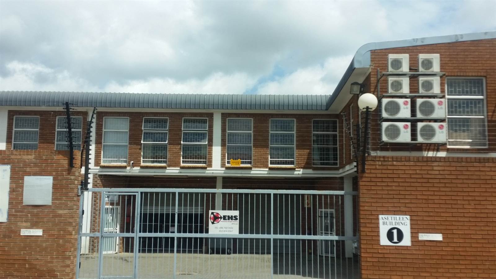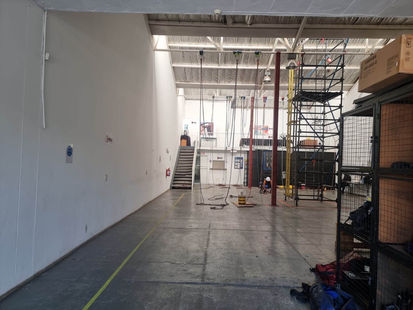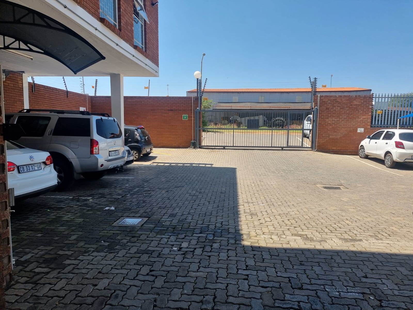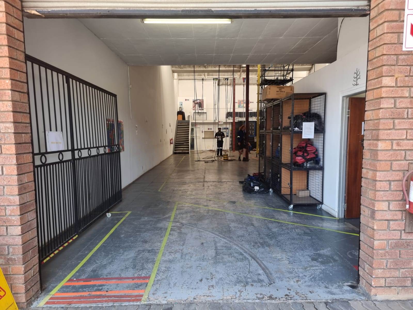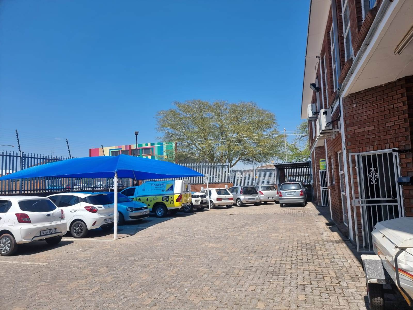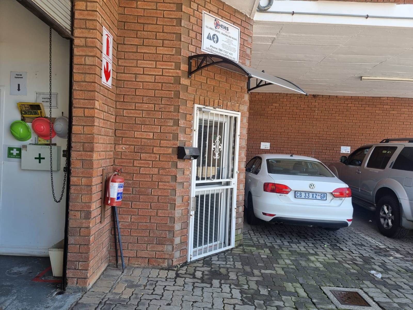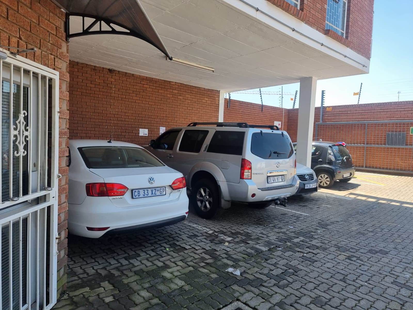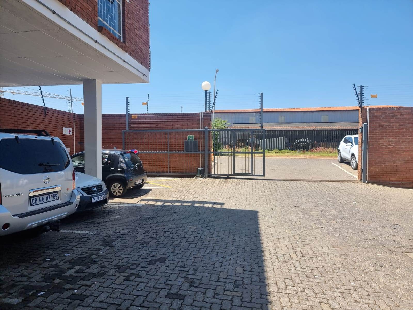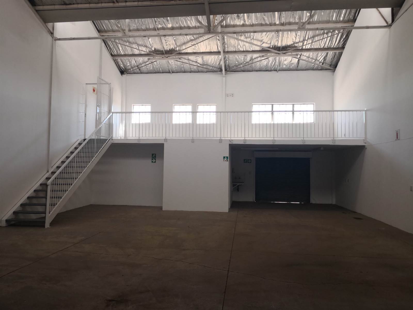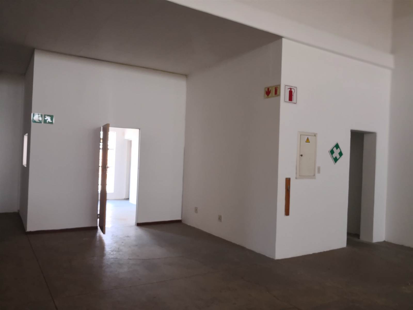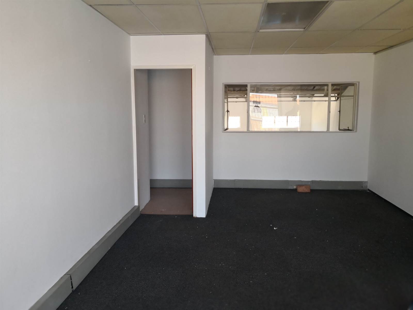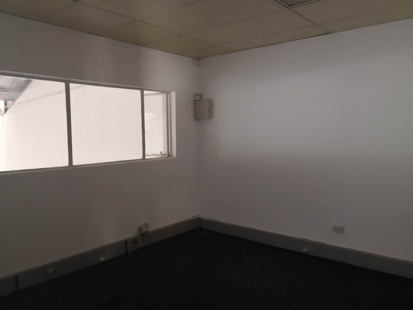Presenting a prime opportunity for discerning investors or businesses seeking a strategic location, this Mini Industrial Development in Silvertondale, Pretoria, stands prominently in the heart of the well-established Silvertondale. The immediate vicinity is characterized by a blend of meticulously maintained single warehouse developments and mini-industrial setups.
Comprising four distinct industrial units, each tailored for light industrial purposes such as manufacturing, distribution, and storage, this development offers a versatile solution to diverse business needs. The units feature a double-volume workshop/warehouse section coupled with a partially double-storey office space. Enhancing functionality, a concrete mezzanine floor is seamlessly integrated into all four units. The air-conditioned office area encompasses a reception, a blend of single and open-plan offices, a kitchenette, and well-appointed ablution facilities.
Security is paramount, as the entire development is fully enclosed and equipped with two automated gates, ensuring a safe and secure environment. The unit sizes are thoughtfully designed to cater to various requirements:
Unit 1: 381.57 sqm
Unit 2: 381.57 sqm
Unit 3: 426.25 sqm
Unit 4: 139.07 sqm
For those interested in exploring the financial details, a Non-Disclosure Agreement (NDA) is all that stands between you and comprehensive information.
Should this not precisely meet your criteria, our representative is ready to engage with you to understand your specific needs. With an extensive portfolio covering Silvertondale, Silverton, Waltloo, N4 Gateway Industrial Park, and Montana Park, we are confident in offering a diverse range of options.
Specializing in the rental and sale of office space, industrial, and retail properties, our dedicated team is committed to assisting you with all your commercial and industrial property requirements. Whether you seek an office for lease, an industrial warehouse or factory, or any other property type, your search ends here. Contact us today, and let us help you make the right move for your business.
