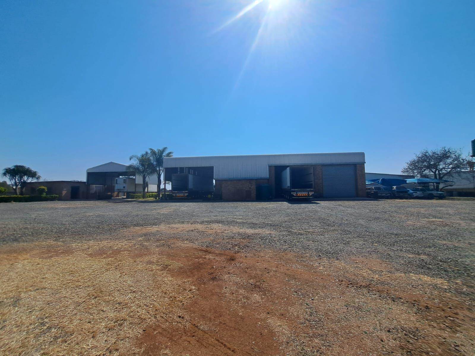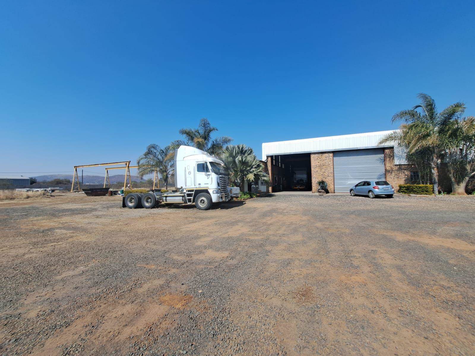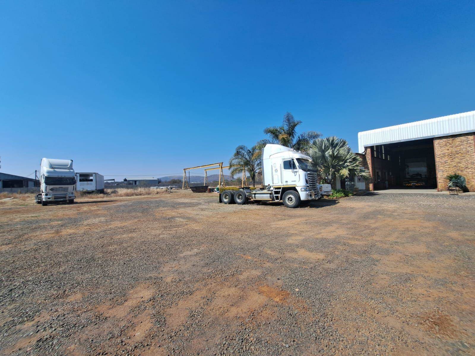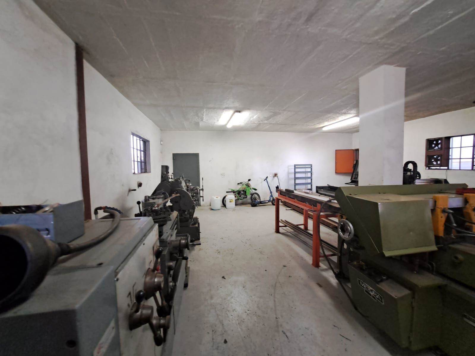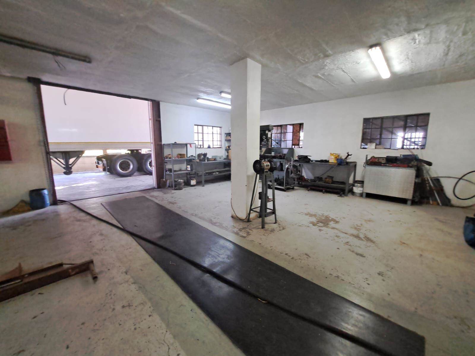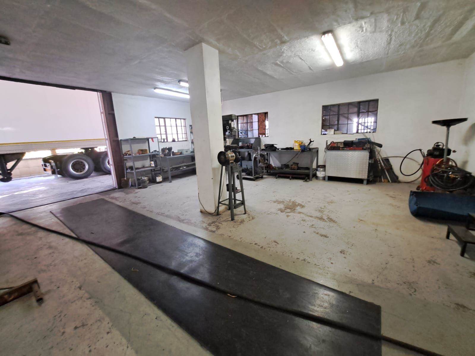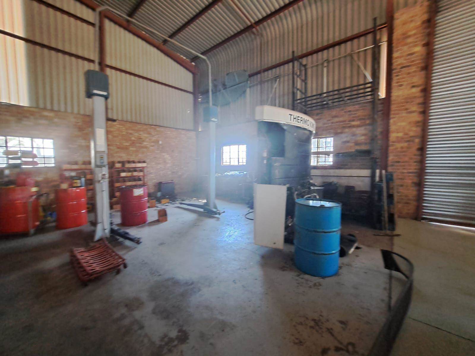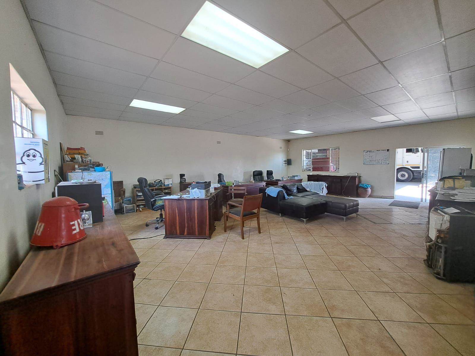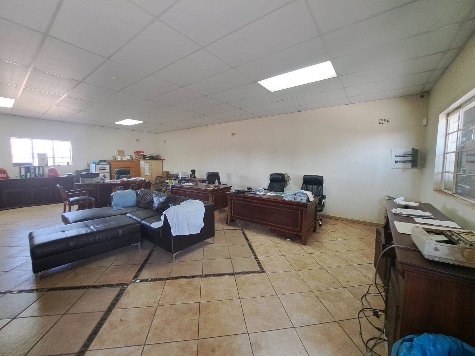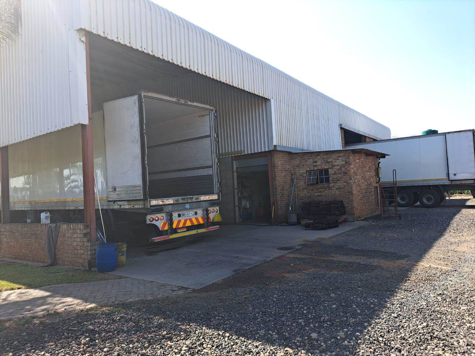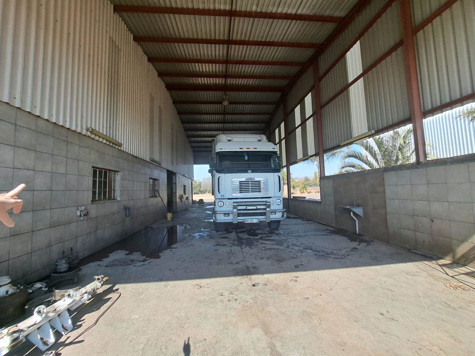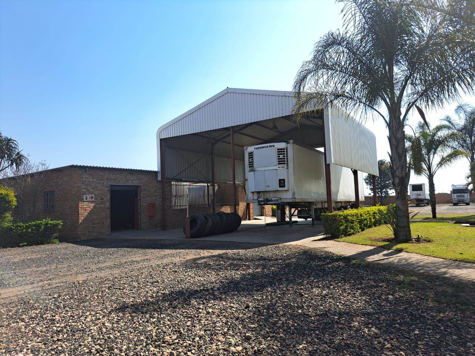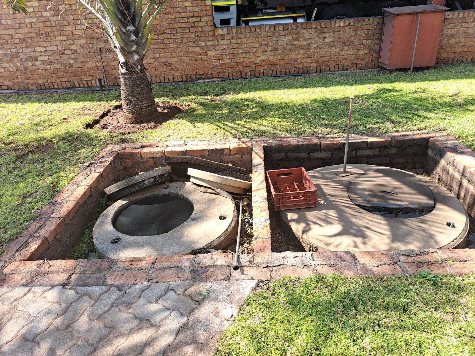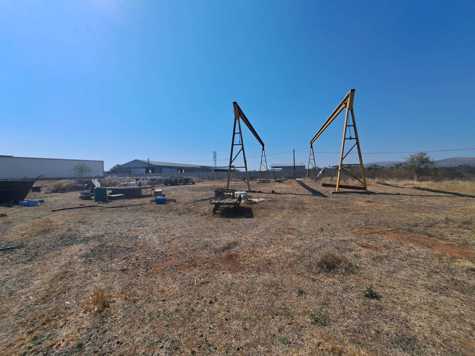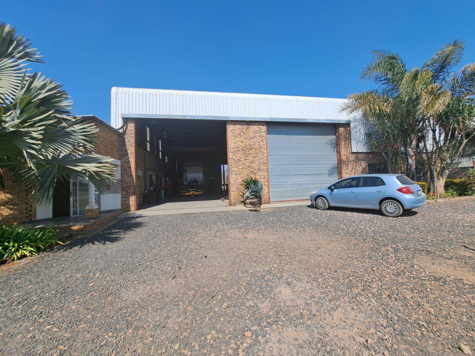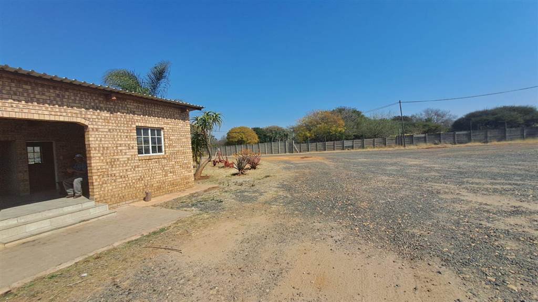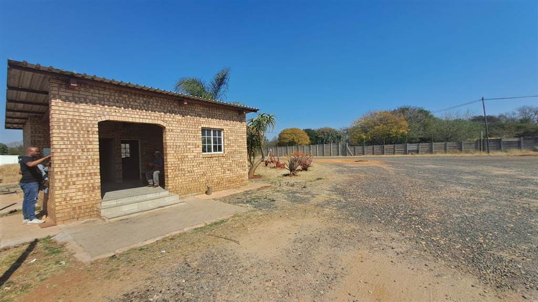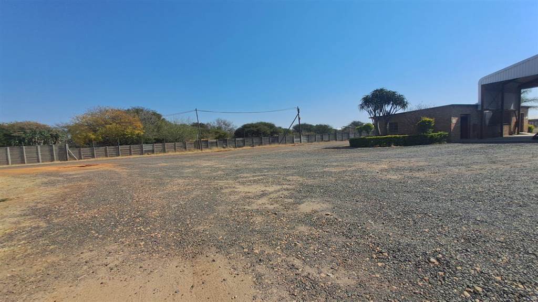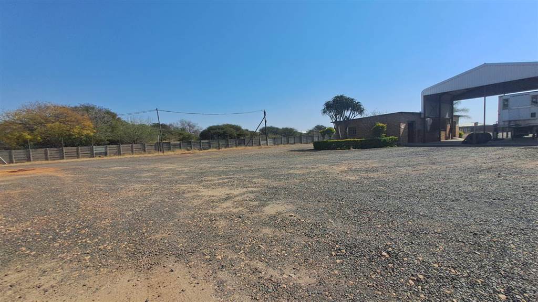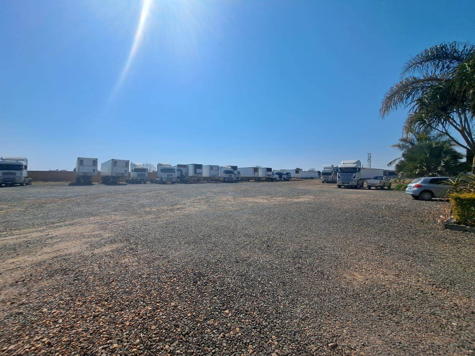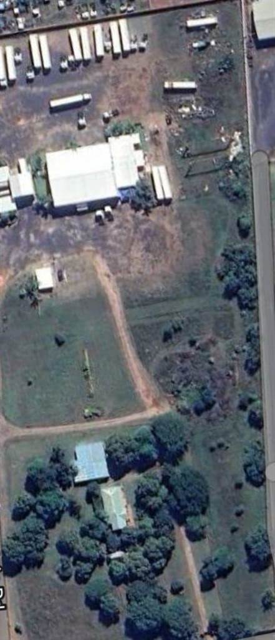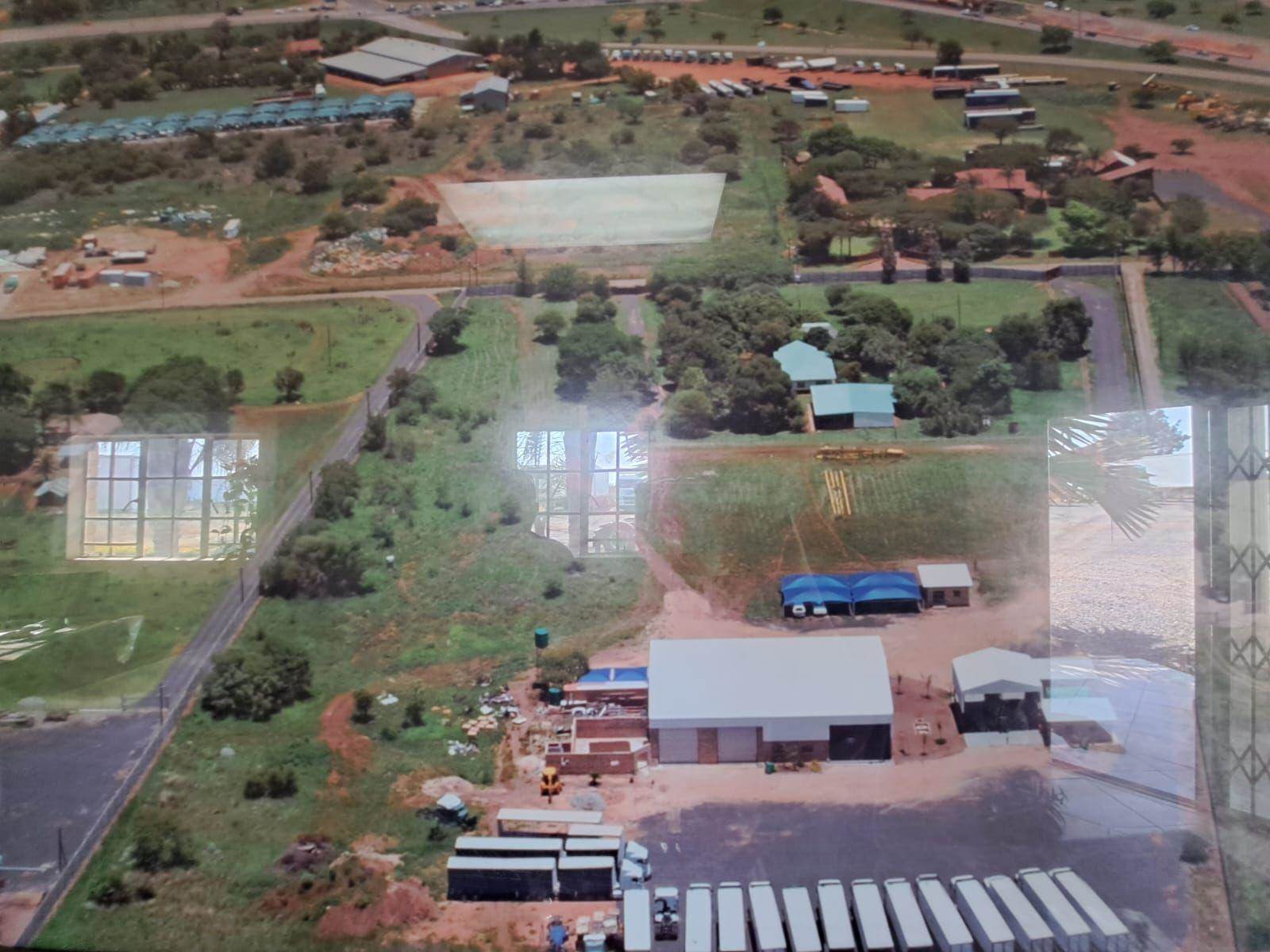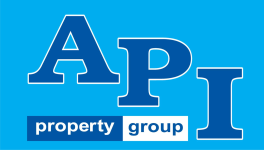12010 m² Industrial space in Derdepoort
R 22 000 100
TAAIFONTEIN STREET | 1,200 SQUARE METER FREE-STANDING WAREHOUSE ON A 12,010 SQUARE METER YARD FOR SALE | DERDEPOORT | PRETORIA
Derdepoort is a well-developed industrial hub, home to a diverse range of business pockets located within Pretoria. This neat unit is situated on the bustling Taaifontein Street within Derdepoort, Pretoria. This immaculate free-standing industrial premises has been segmented into a 1,200 square meter warehouse segment on a 12,010 square meter yard.
The warehouse has been equipped with 100 Amps three-phase power, 3 roller shutter doors, a mezzanine floor, and a good height of 8 metres. The warehouse has been equipped with 2 bore-holes, 2 diesel tanks, 2 ton cranes, with a walk in safe, as well as an eco-friendly water purification system. The warehouse offers ventilation and a dedicated kitchen area with an ablution that offers changing rooms, showers, an eating area separated from the workshop and a set of ablutions for staff. The office segment consists of a reception area, 4 office areas, a boardroom, 3 storerooms, a dedicated kitchen area, and 4 sets of ablutions. The office features air conditioning, neat tiled flooring and big windows, allowing ample light to brighten up the space. This free-standing unit also offers a braai area, a full 3-bedroom house, with a warehouse and washing bay.
This free-standing unit has been secured with electric fencing around the premises, with a full working alarm system and ample signage opportunities, this will cultivate an ideal exposure opportunity within the area and surrounds. This unit boats a paved yard complete with 2 yard access points, providing easy access for super-link trucks. The property is in close quarters to a variety of amenities such as retail shops and fast-food outlets. These amenities include Bras Trucking, Formacon, Isuzu Trucking and many more. Additionally, staff will have easy access to reliable public transport provided by multiple bus stops stationed within walking distance of this unit. Tenants of this unit has easy access to arterial main routes and highways such as the N1 Highway, Moloto Road, Sefako Makgatho Drive, Zambezi Road, and many more, providing a great travelling experience to surrounding nodes.
- 8 m height
- 100 Amps three-phase
- Roller shutter doors
- Mezzanine
- 2 Ton Crane
- Diesel tanks
- Walk in safe
- Water purification system
- Bore-holes
- Reception
- Security
Disclaimer: All amounts exclude VAT and while every effort will be made to ensure that the information, including but not limited to only DEPOSIT AMOUNTS, contained within all our listings are accurate and up to date. We make no warranty, representation or undertaking whether expressed or implied, nor do we assume any legal liability, whether direct or indirect, or responsibility for the accuracy, completeness, or usefulness of any information. Prospective purchasers and tenants should make their own enquiries to verify the information contained herein. Deposits are subject to change without prior notice.
