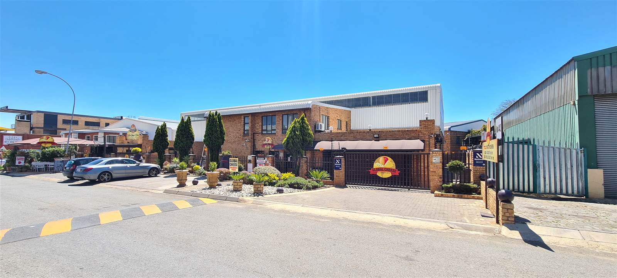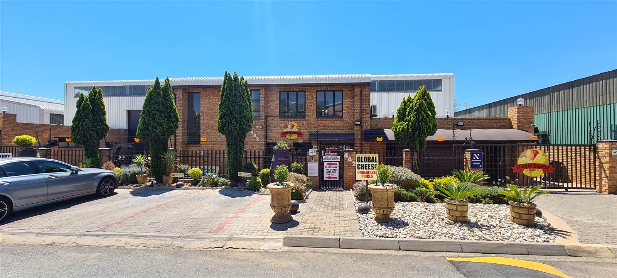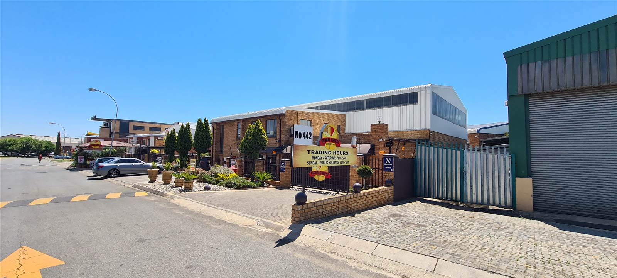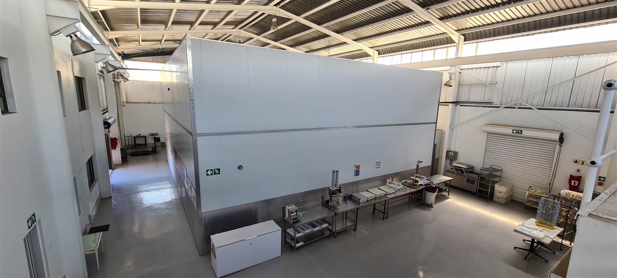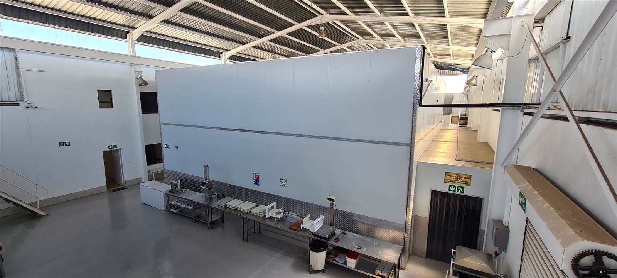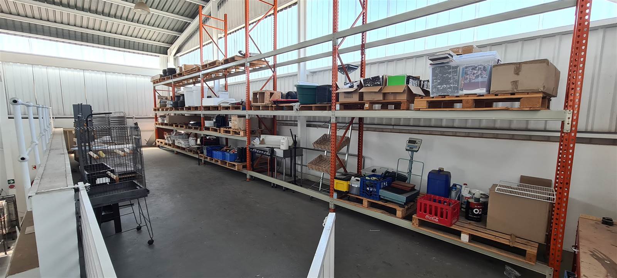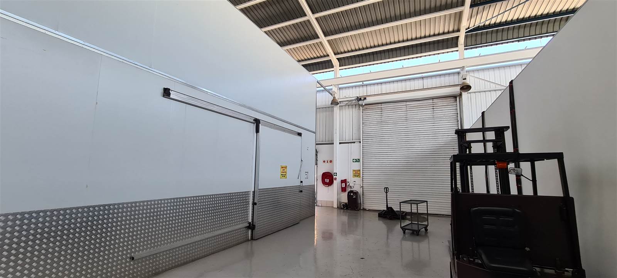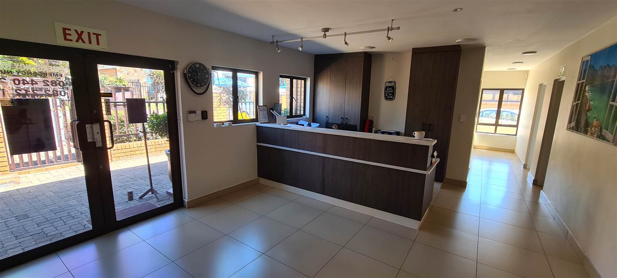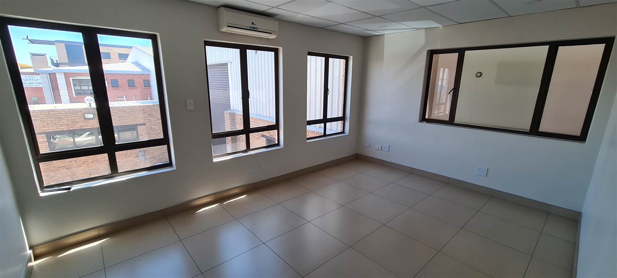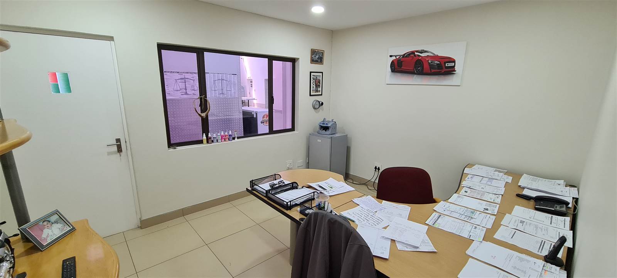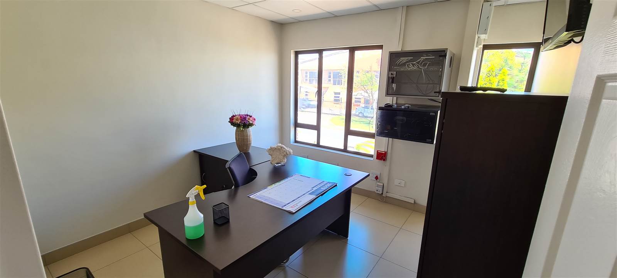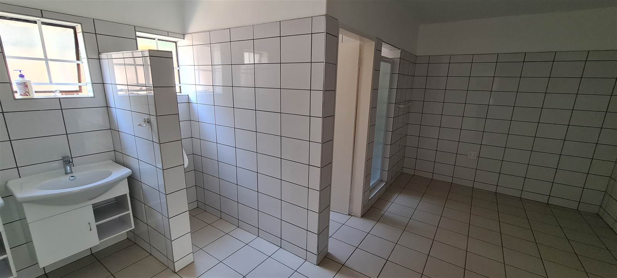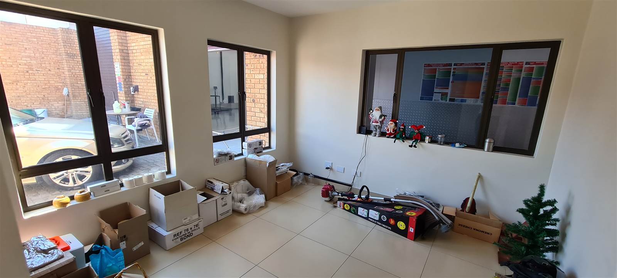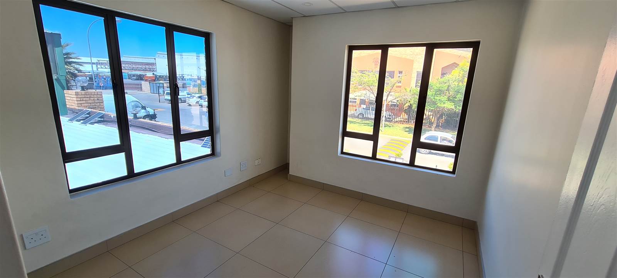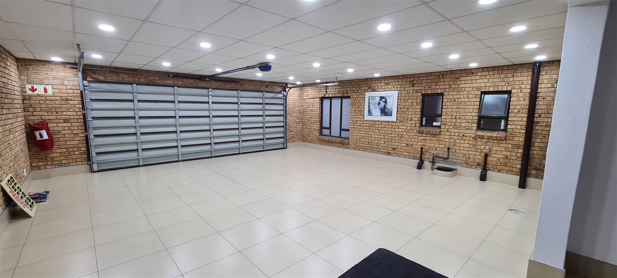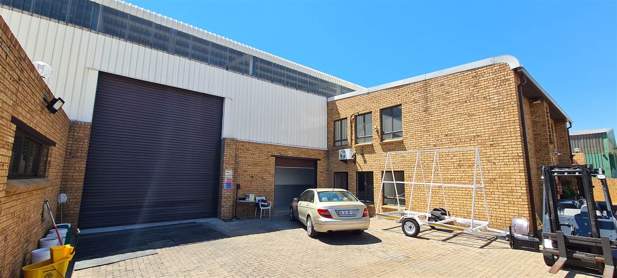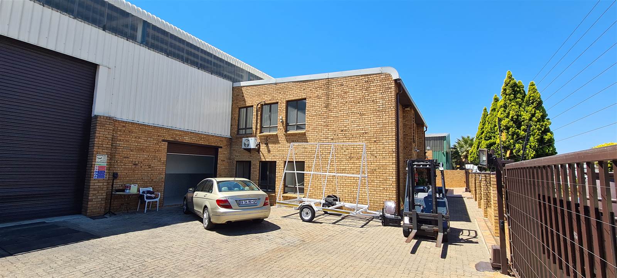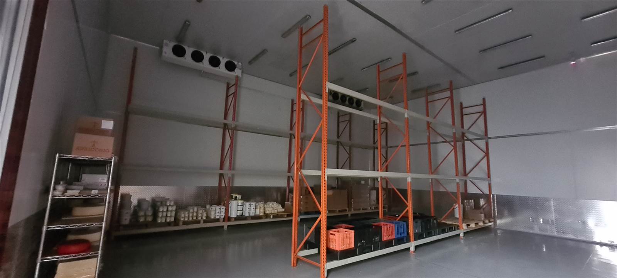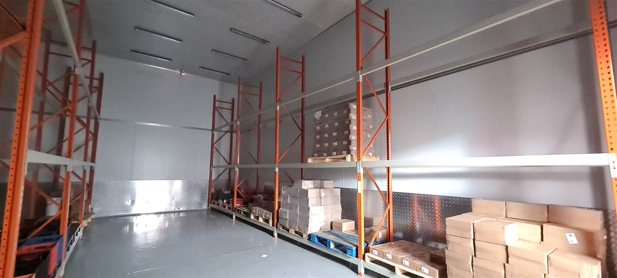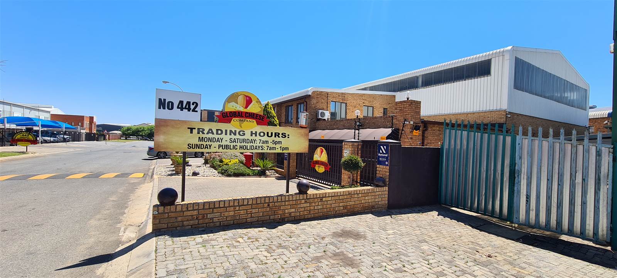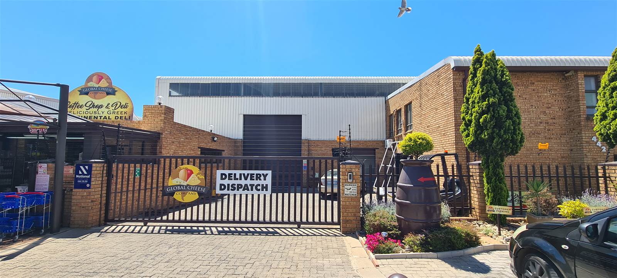Nestled within an upscale and secure factory park in Tunney, this warehouse enjoys proximity to major transportation arteries including the N12, R24, N3, R21, and OR Tambo International Airport. Immaculately maintained and thoughtfully organized, this cold storage facility offers seamless operations and an impeccable layout. Adjacent to the main structure, a meticulously constructed deli store enhances the overall appeal.
The unit itself sets a new standard, boasting an impressive office space featuring multiple offices, a boardroom, administrative staff facilities, and a well-appointed kitchenette. Equipped with a spacious cold room (15m x 15m) and three dedicated food processing areas, it also includes an expansive kitchen serving both the deli and staff. A generous entertainment zone, complete with additional bathrooms and floor staff ablutions, further enhances the property''s allure. With ample height, abundant natural light, three-phase power, and a sizable mezzanine, functionality meets comfort. Extras such as alarm systems, CCTV, and air conditioning ensure a comprehensive security and comfort package. Multiple parking bays, along with a double garage, complete this exceptional offering.
