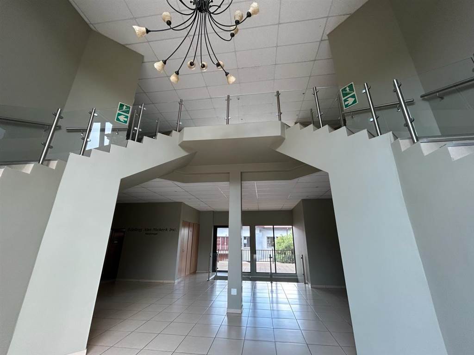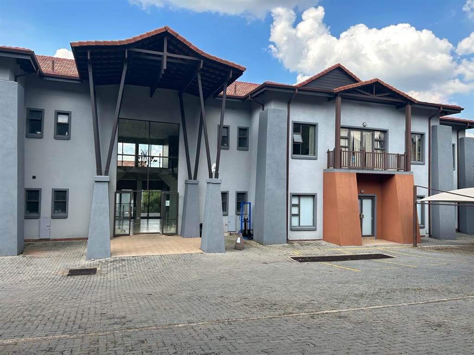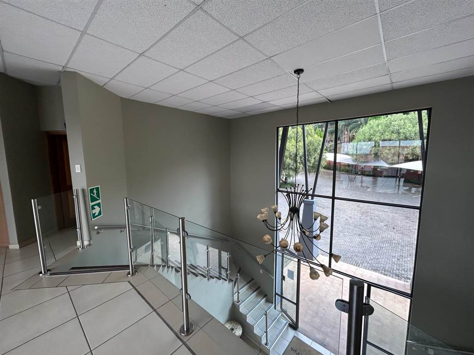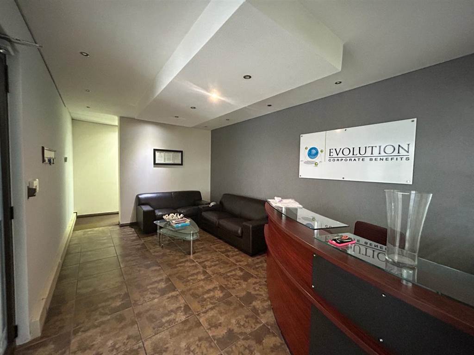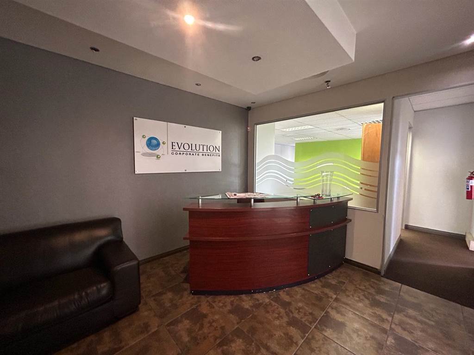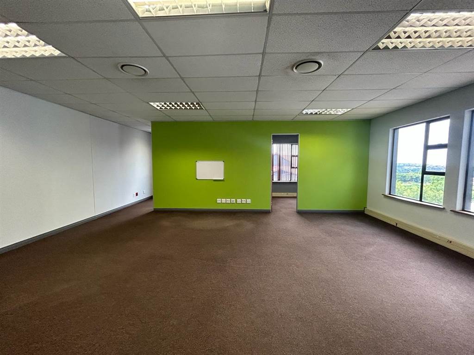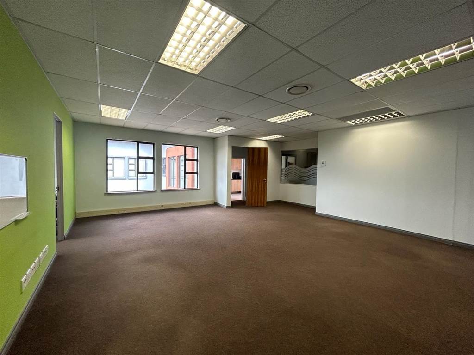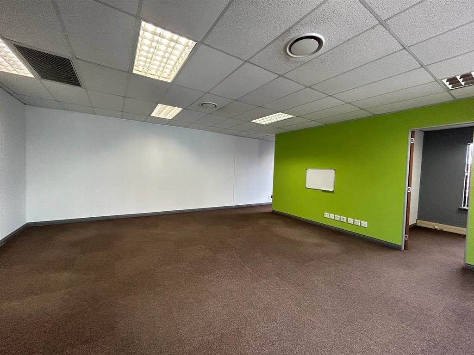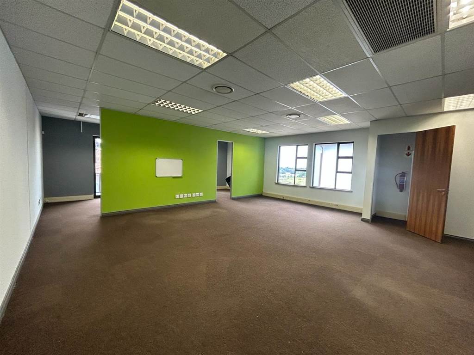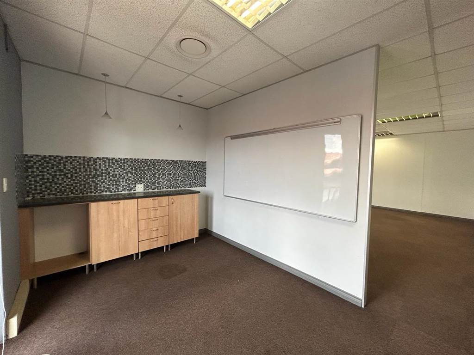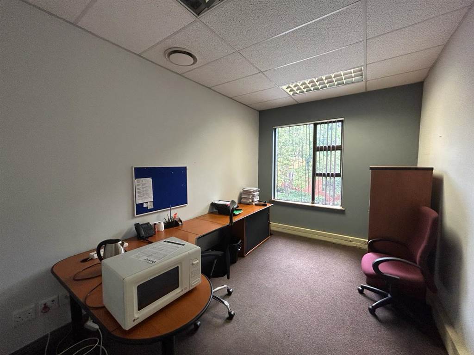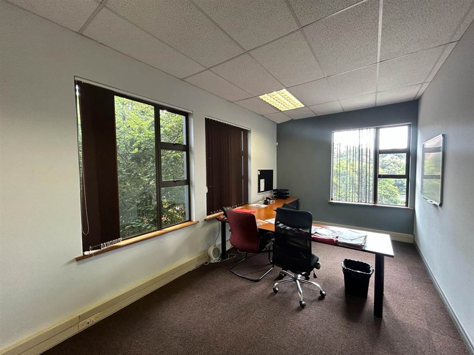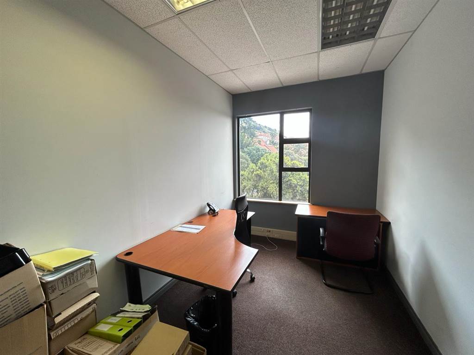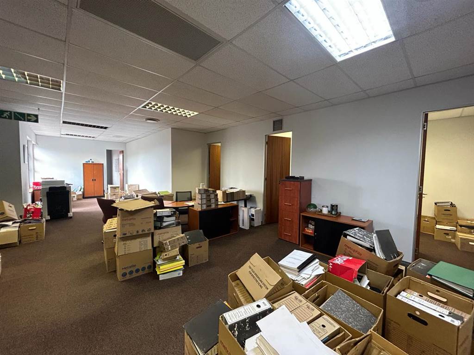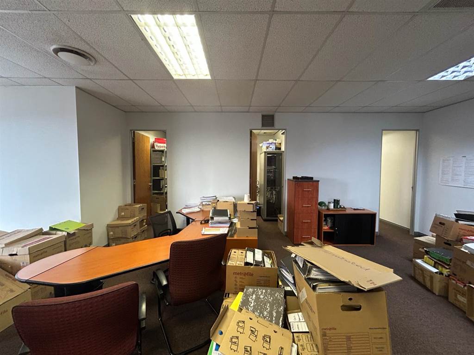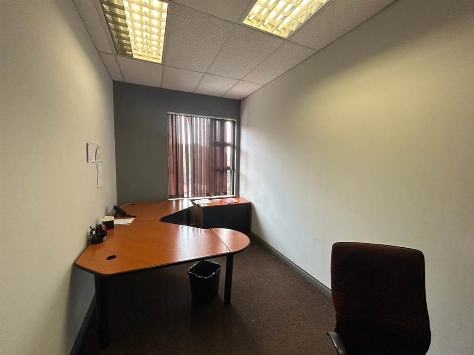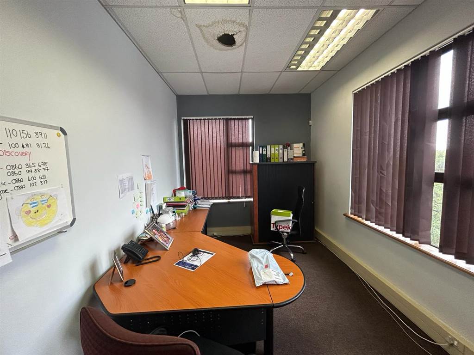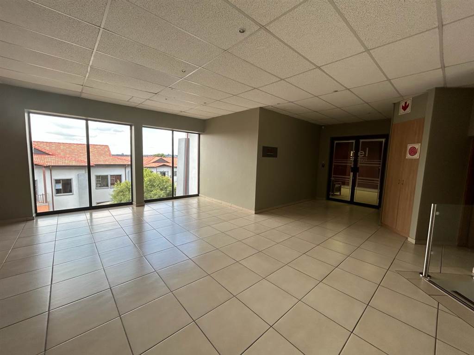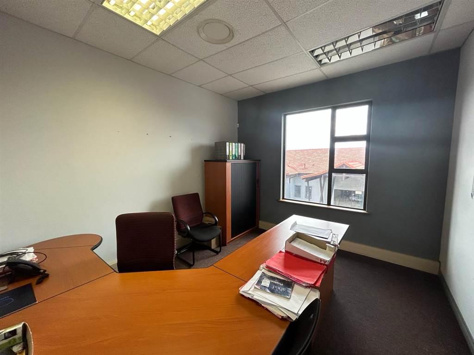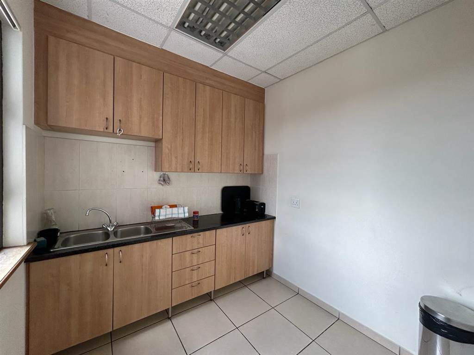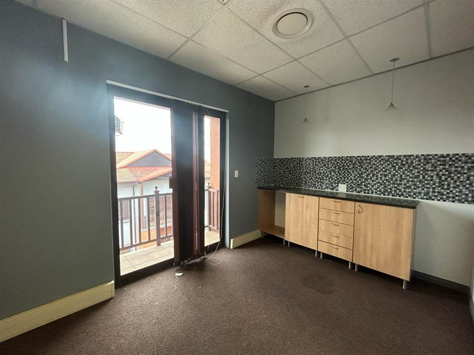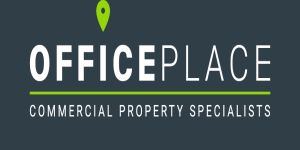372 m² Commercial space in Allens Nek
R 4 750 000
Clearview Office Park is situated just off Christiaan de Wet Road in Allens Nek, close to Clearwater Mall with easy access from Hendrik Potgieter Road and the N1.
The well-maintained office park offers 24-hour access-controlled security with ample visitors parking and a back-up generator. The office is situated on the first floor and offers a welcoming and spacious reception area and two breakaway open planned offices. The offices can be sub-divided into the following:
Office 1 offers 274 sqm and consists of a carpeted boardroom with fitted blinds and a dedicated balcony, 6 executive offices as well as an open plan area, including 2 storerooms and a server room.
Office 2 offers 84 sqm and consists of a large carpeted open plan office, a private office and small boardroom with a balcony.
The two office suites share the reception, kitchen and bathrooms. The suites are fibre ready with an alarm system. Air conditioning throughout the office. Ample parking is available with 14 allocated parking bays - 4 basement and 10 shade net. Extra outside storage area in the basement is also available.
