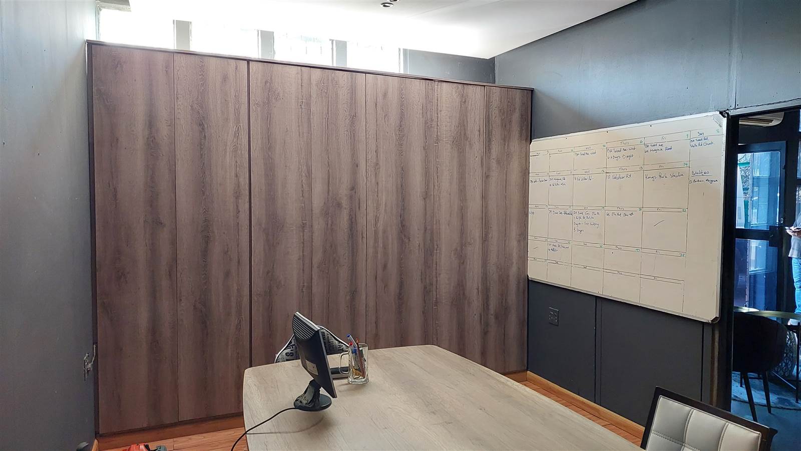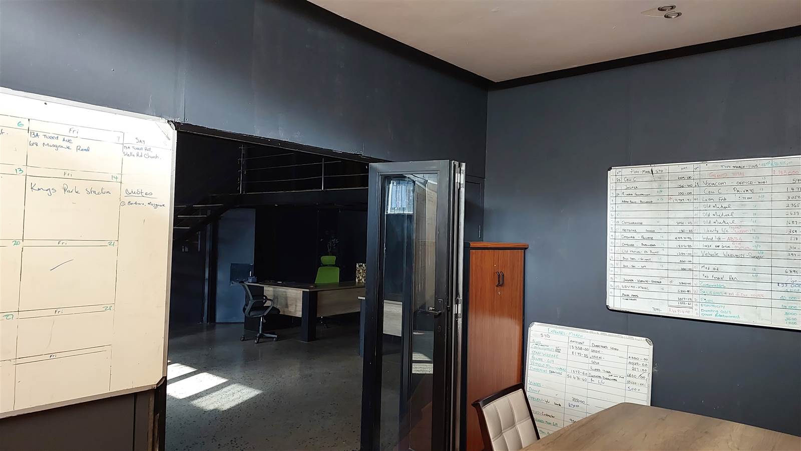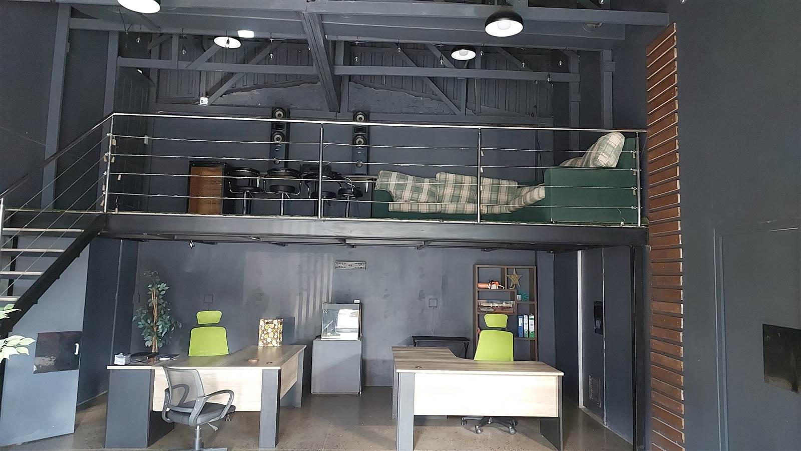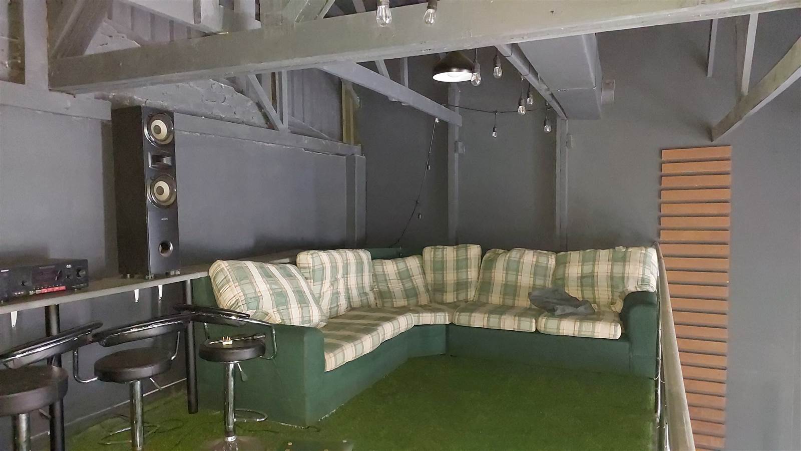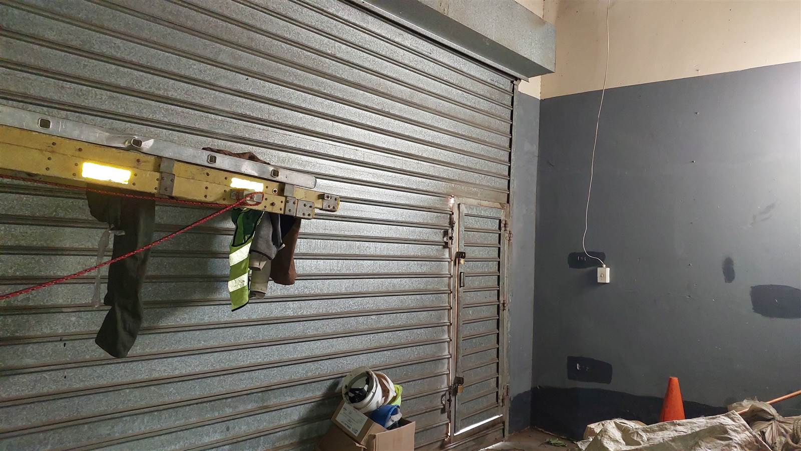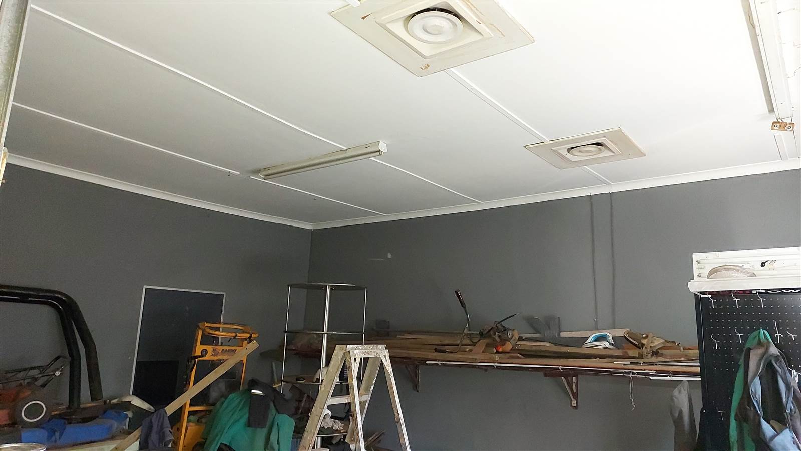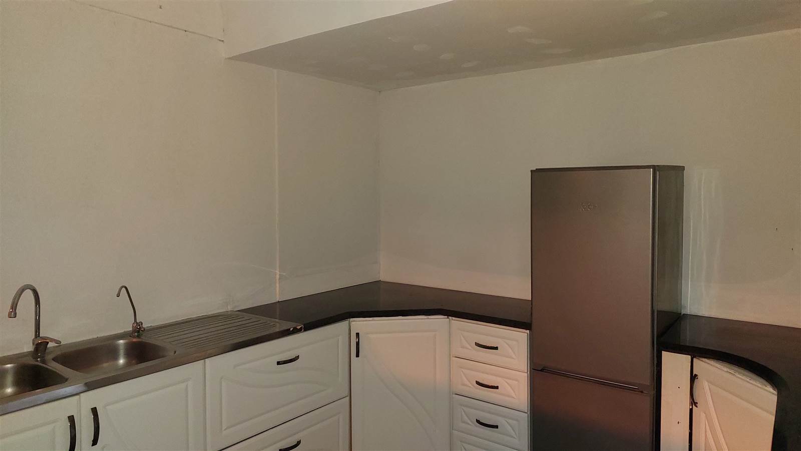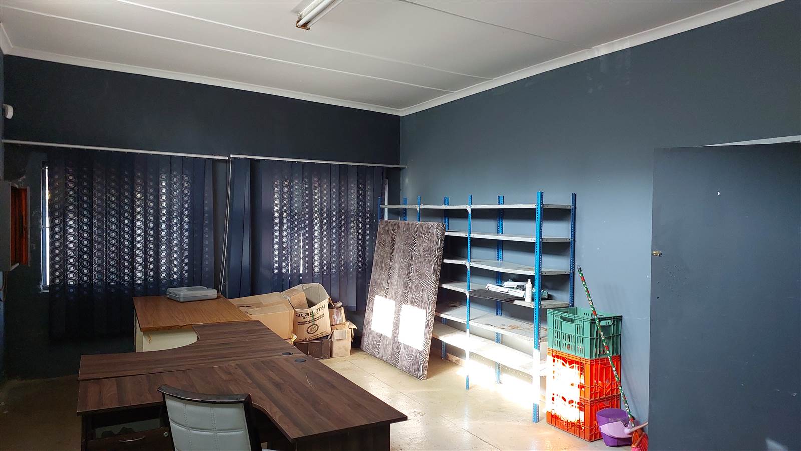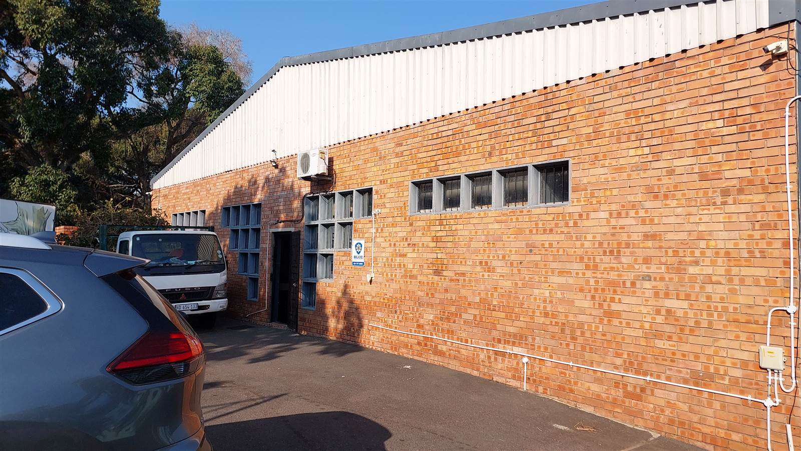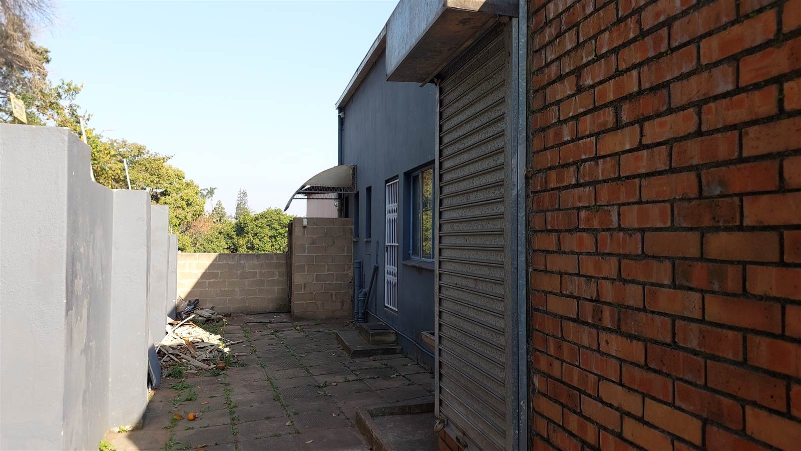Floor Area 182.4 m²
Rates R 3000
The commercial property has been divided into an open-plan office with a welcoming reception area, To one side is a boardroom with storage behind. Behind that is a workshop/storage space with access through a 4m roller door. The other side of the office is the kitchen with lots of cupboard space and granite tops, a staffroom (or office) ablution facilities for male and female staff, and a mini wash space/kitchenette.
All paneling is drywall so it can easily be reconfigured.
A relaxing mezzanine floor has been created and next to it is ample roof storage.
Parking is 2 open bays and there is parking on the roadside if required.
Key Property Features
2
Open Parkings
