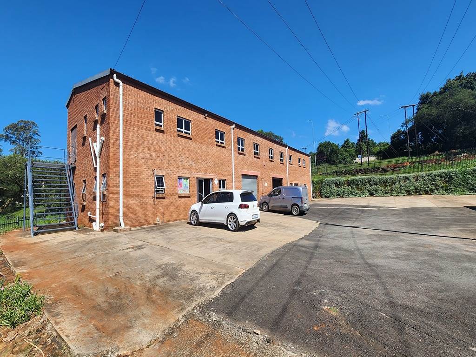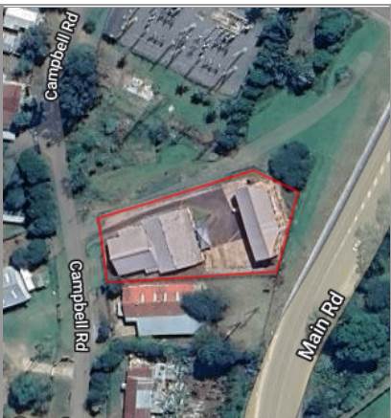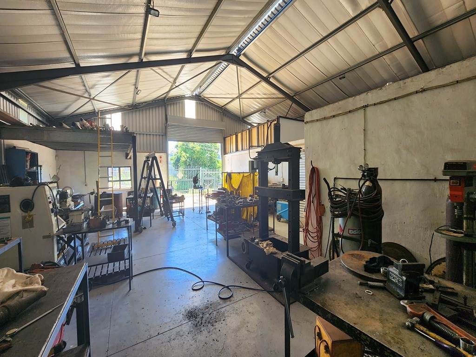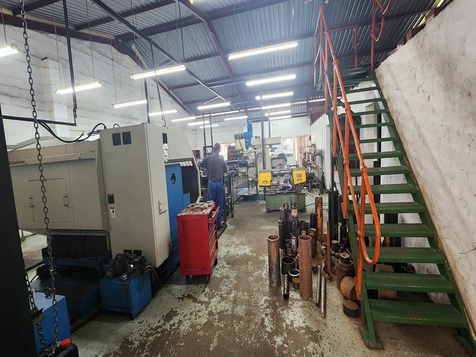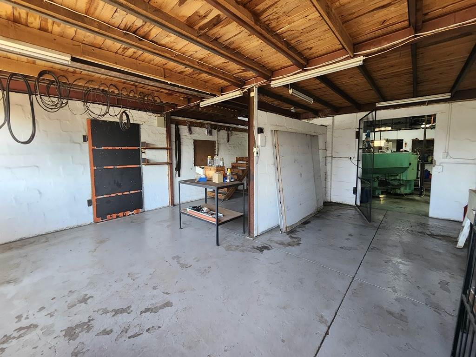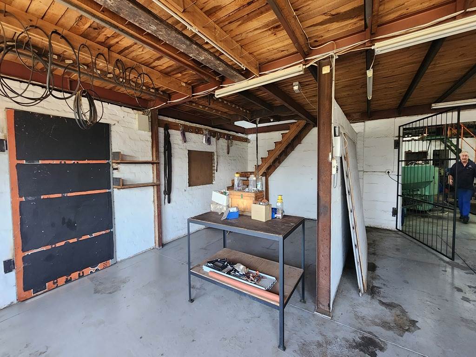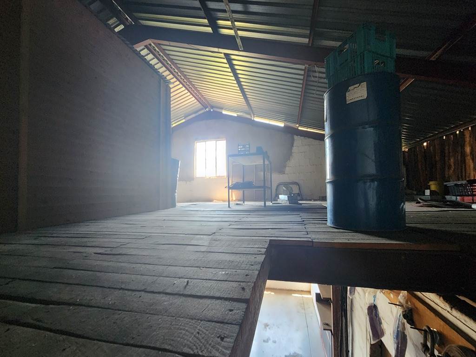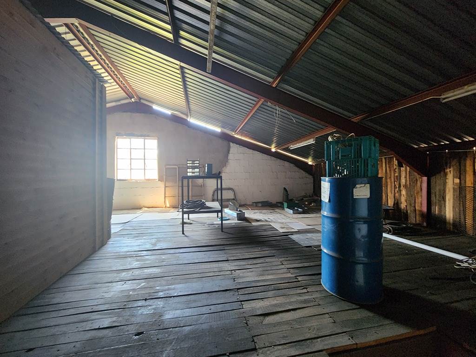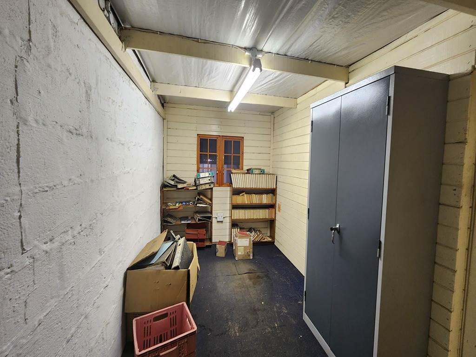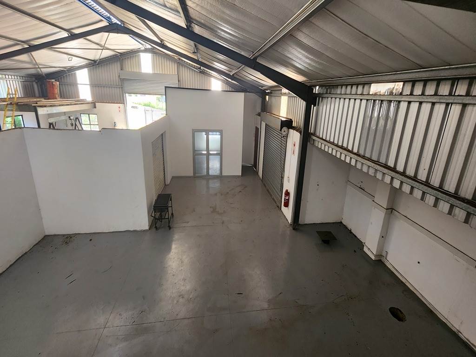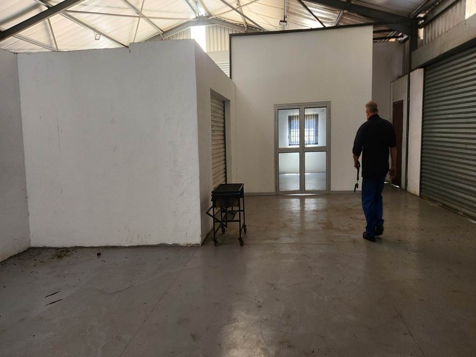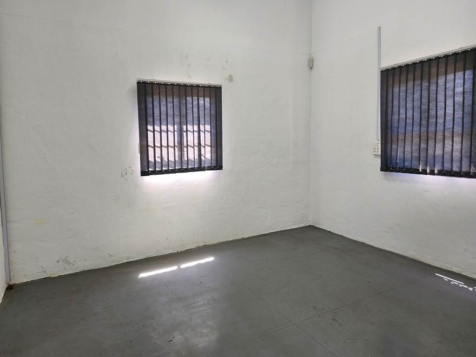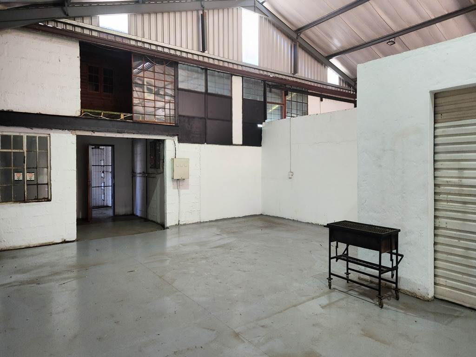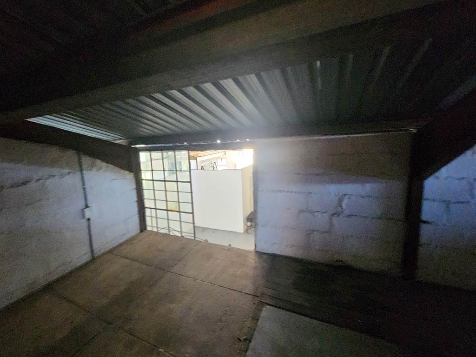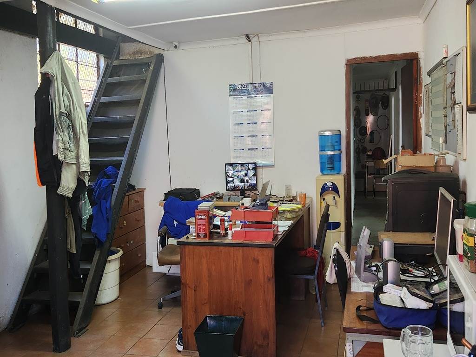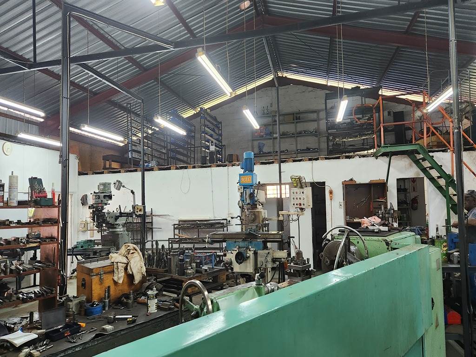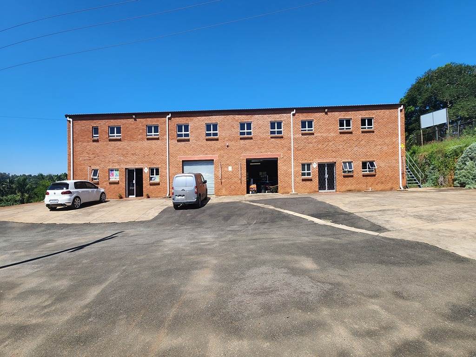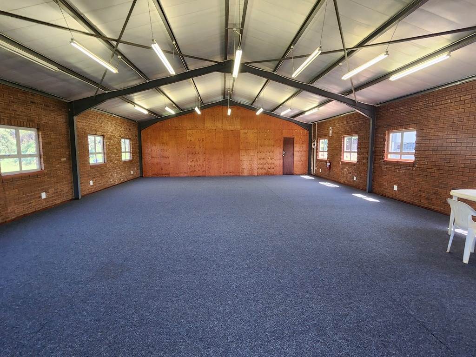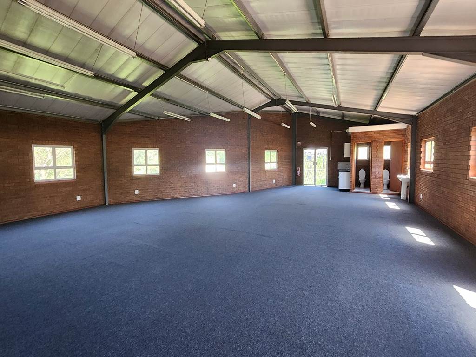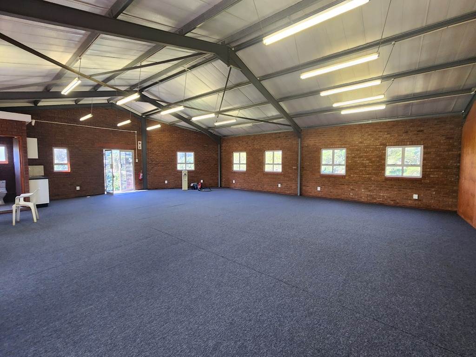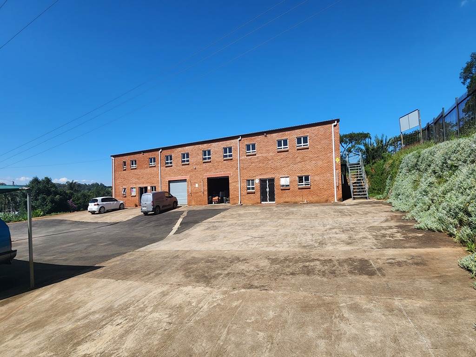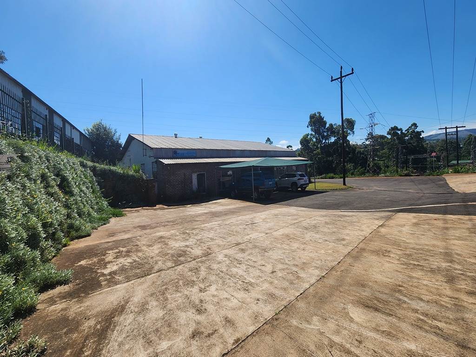This commercial property, covering 2900m2, includes two distinct buildings designed for engineering, industrial, and administrative use, with a focus on flexibility and efficiency.
The first building, with a footprint of 403m2, is primarily an engineering workshop. It includes a versatile space that can be expanded or adapted for additional workshop activities. Above, a mezzanine floor hosts office space for administrative or design tasks related to the workshop operations. This building benefits from an 80-amp pay-as-you-go meter, facilitating efficient energy management for its operations. It is also equipped with three bathrooms, catering to the needs of staff and visitors.
The second building occupies 340m2 and features a large workshop space designed for industrial activities. This building stands out with its double-story office layout, which is separated from the workshop to ensure privacy and focus for administrative work. It houses two separate offices on the upper floor, each with its own entrance, making them ideal for rental. The first office space is 164m2, and the second is 174m2, both capable of generating a rental income of R8,000 each. The workshop space on the ground floor, measuring 340m2, is currently rented out at R21,000. Notably, this building is equipped with four pay-as-you-go meters, each providing 40 amps, allowing for precise energy usage control for tenants or various sections of the building.
The entire property is serviced by a 3-phase power supply, ensuring ample electricity for high-demand industrial operations and enhancing the site''s overall functionality and appeal for businesses seeking versatile commercial space with ample parking.
