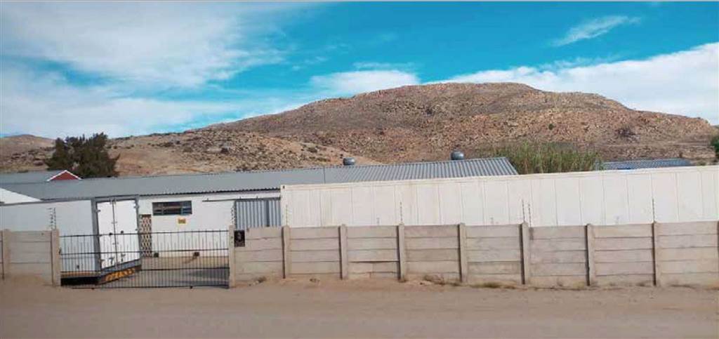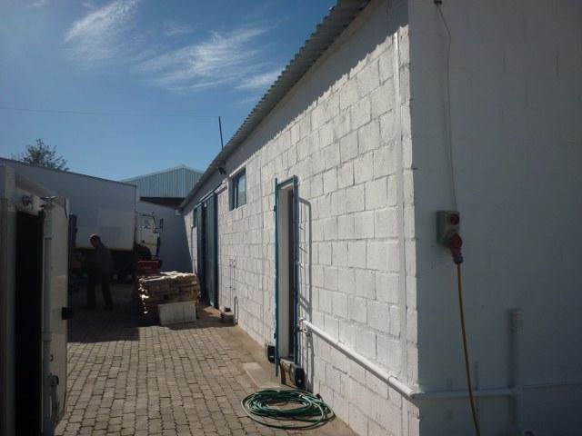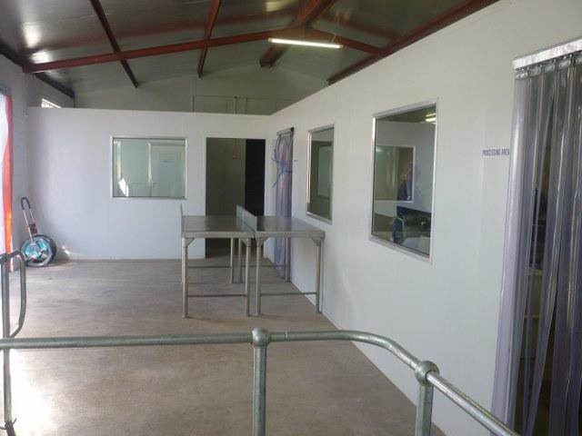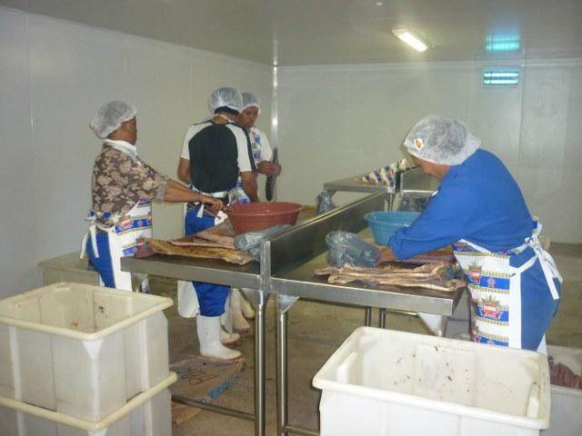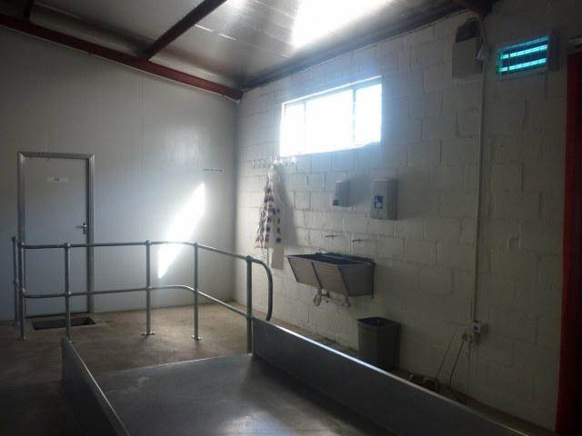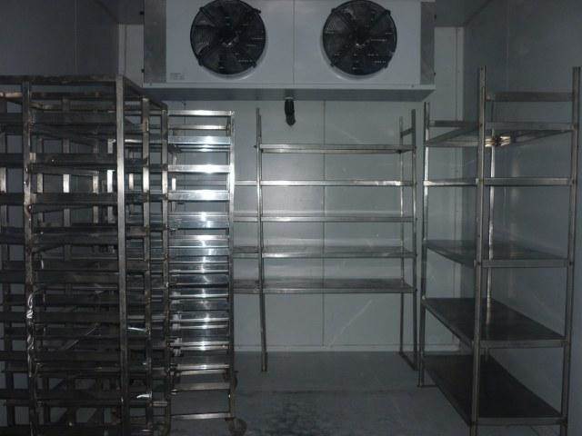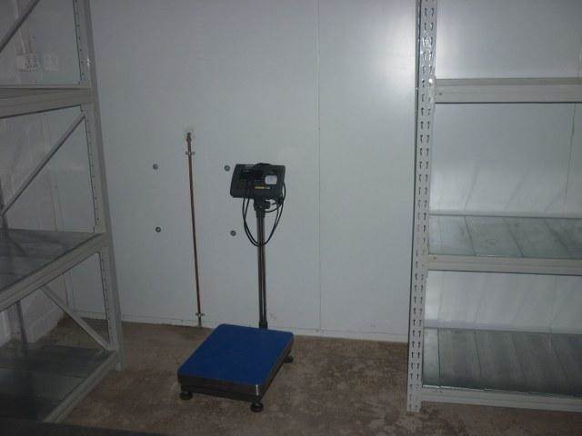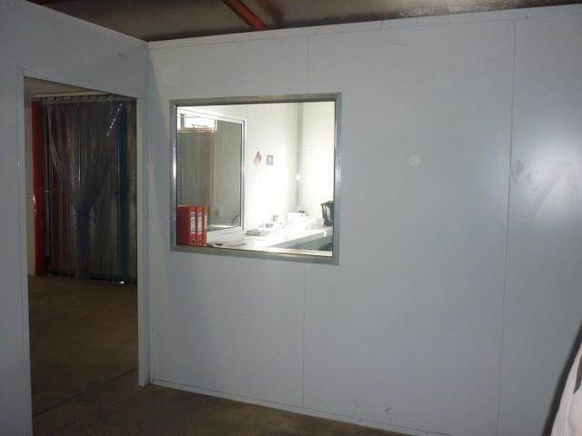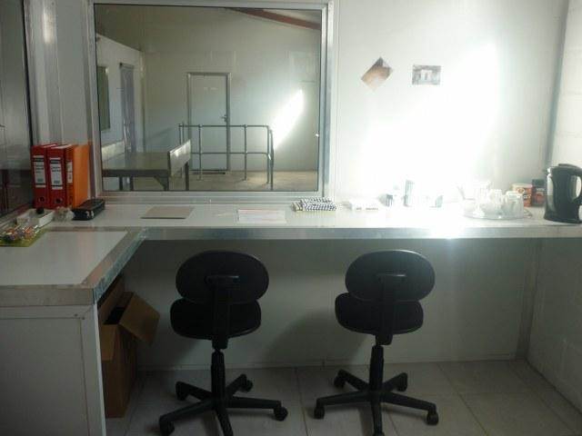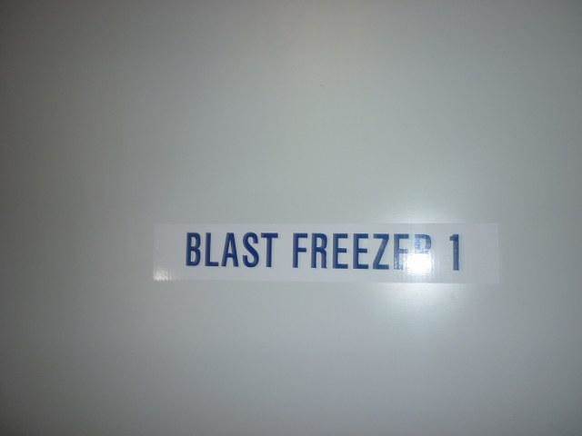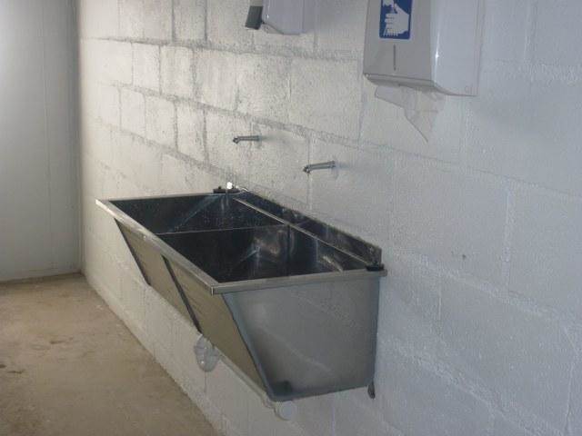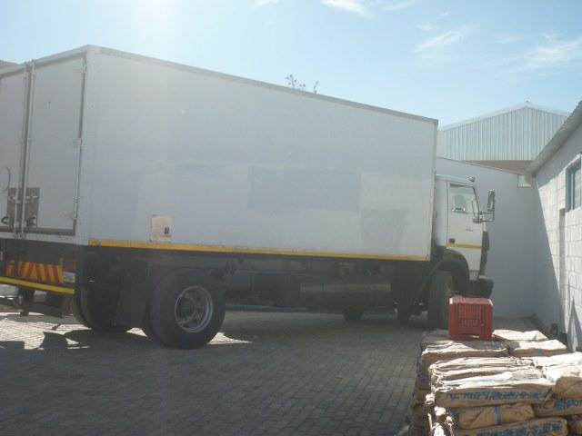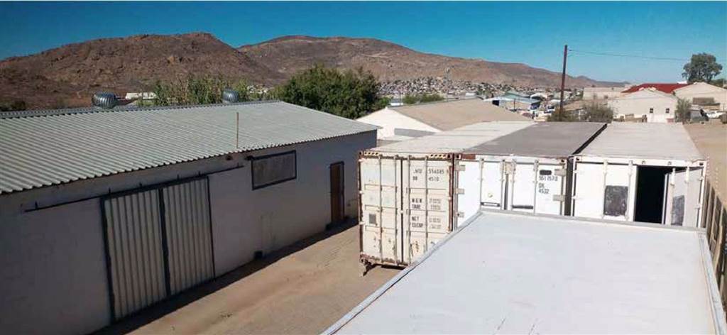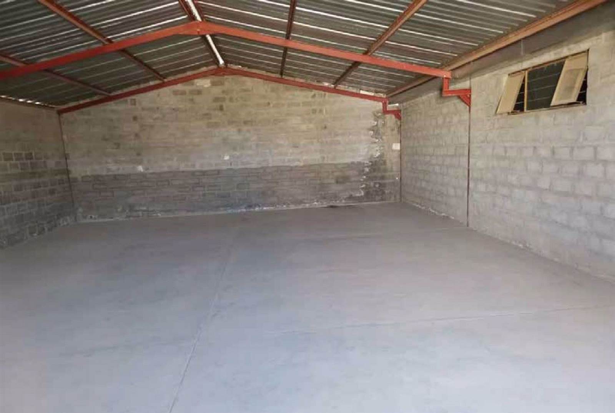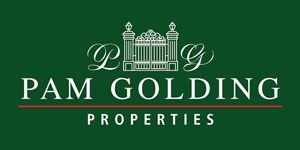Land Area 956 m²
Industrial. The meat processing facility consist of the following:
a. Reception area
b. a meat processing area
c. an office
d. a factory workers facility consisting of showers, restroom and
toilets
e. a large storeroom and 2 smaller storerooms
f. 3.5m x 3m cold-room
g. 3m x 4m Blast freezer
2. An outside storeroom facility consisting of two brick and mortar storerooms with
corrugated iron roofs measuring each 8m x 12m.
3. 1 x 6m container for storage.
4. 1 x 12m container for storage.
5. 1 x 12m Reefer Cold storage containers -25C.
Some equipment is also included
