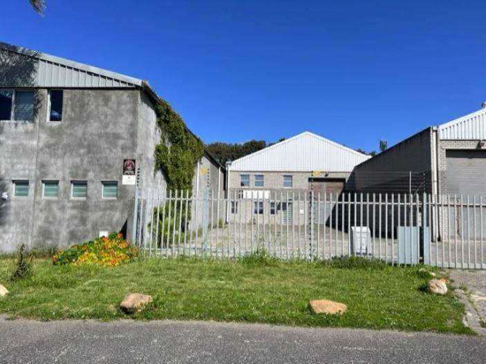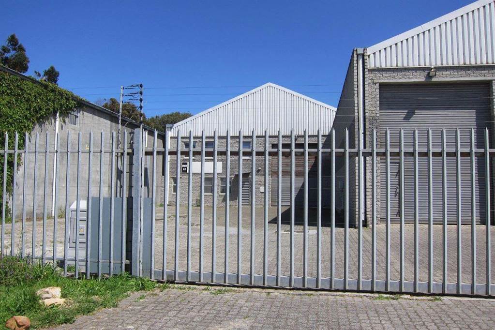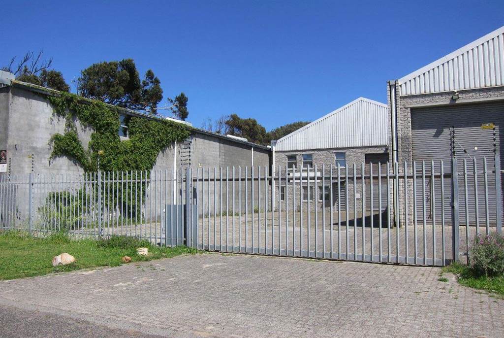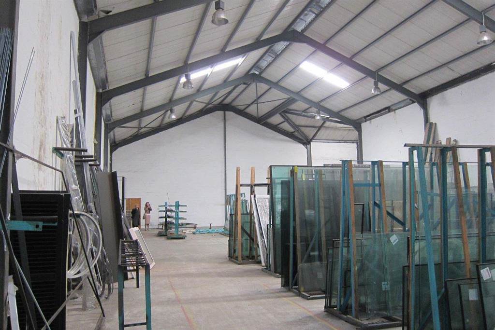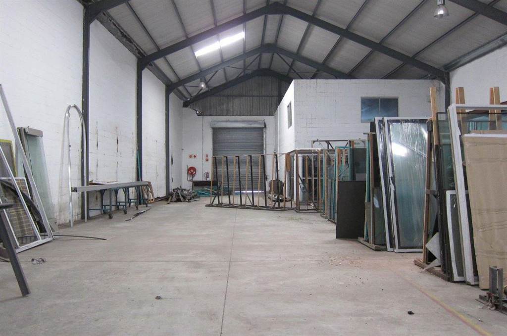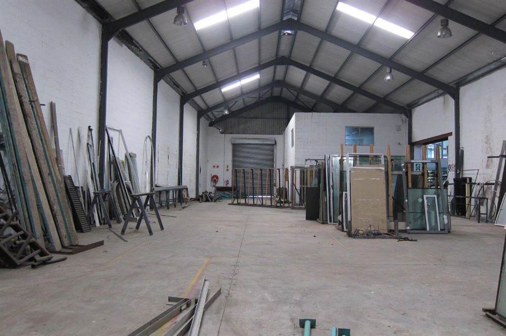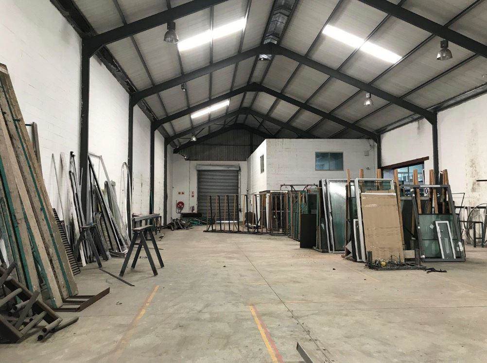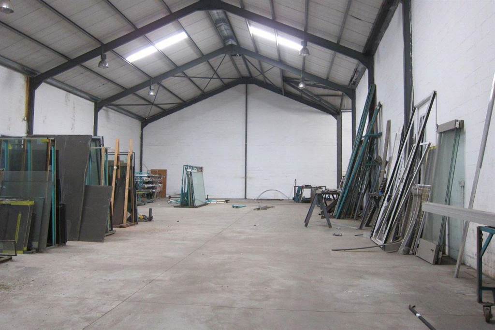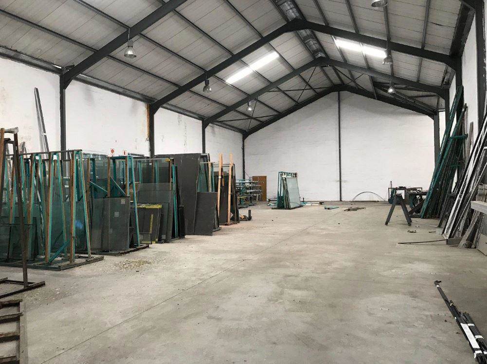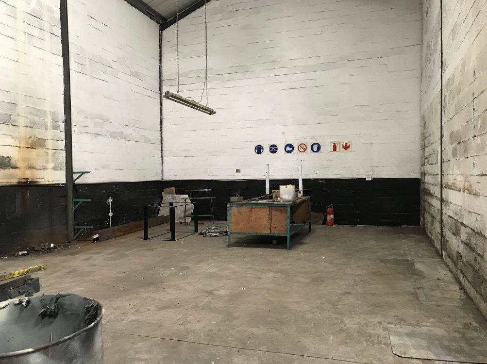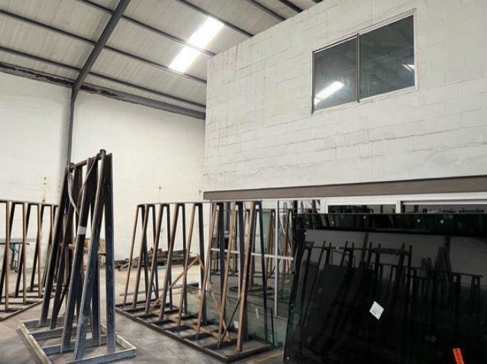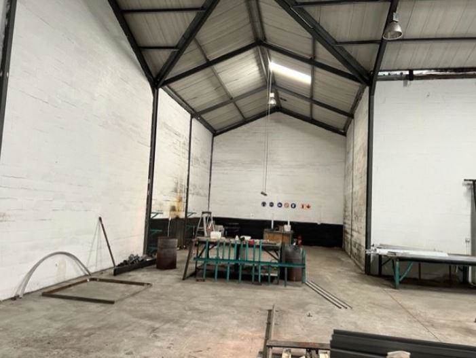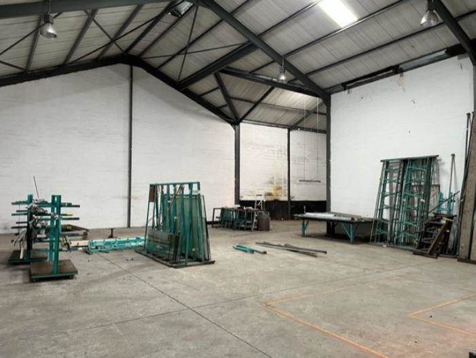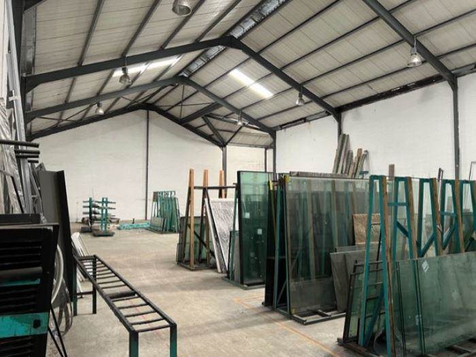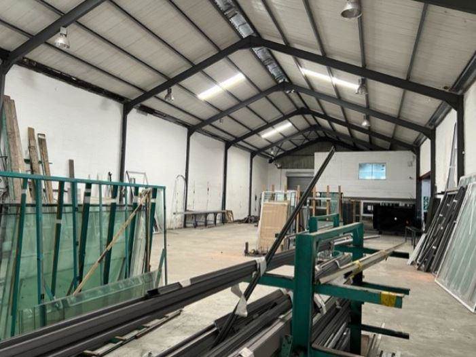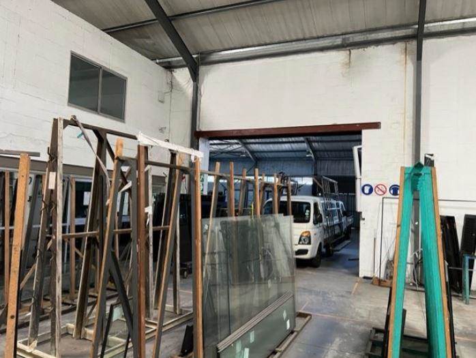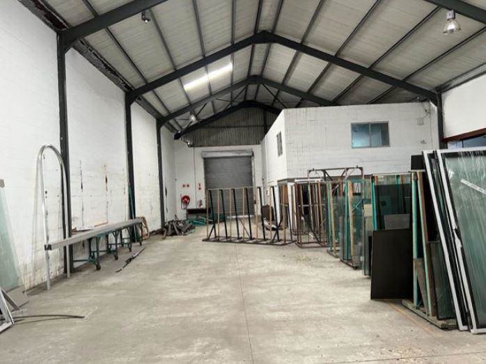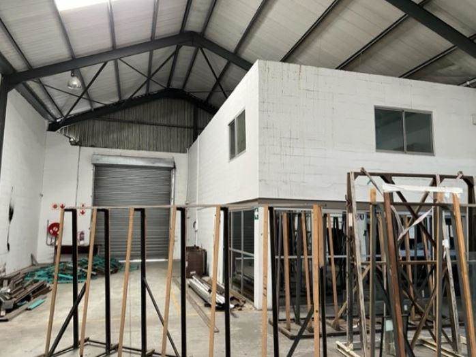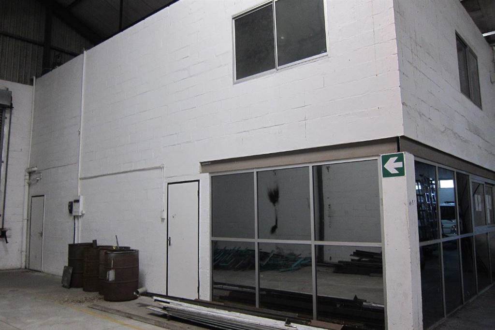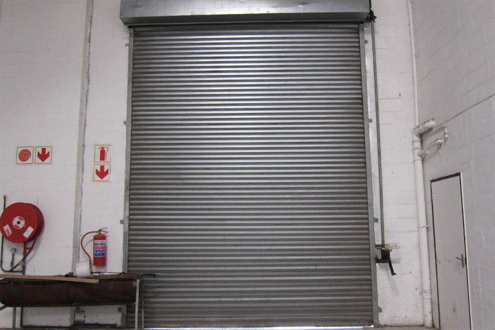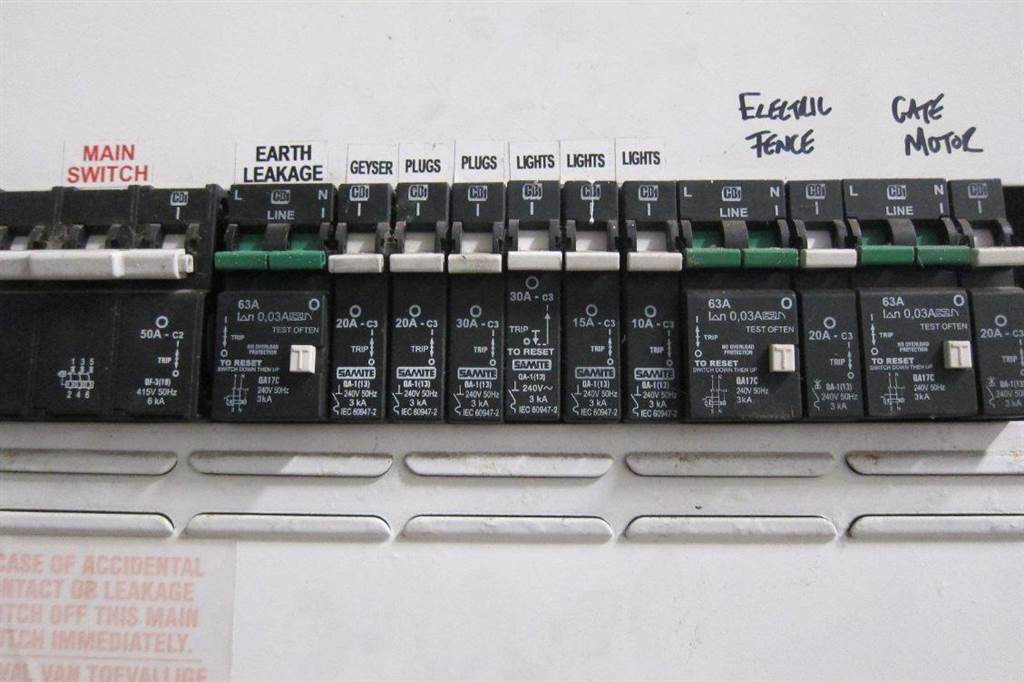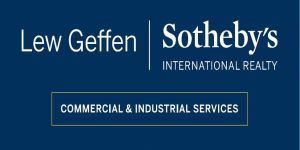Located in the industrially active suburb of Retreat, this expansive warehouse features an open-plan layout and offers convenient access to the M3, M5, and Main Road.
Situated within a secure industrial park, the property is closely surrounded by prominent businesses including Tafelberg Furniture, Food Lover''s Market, Tokai Auto Repair, and more.
The well-maintained warehouse boasts impressive double-volume floor-to-roof height, enhanced by LED lighting and ample natural light. The unit is equipped with one roller shutter door and a loading bay at the front.
The office space spans two floors, with the ground floor housing a reception area, kitchenette, and ablution facilities. A staircase leads to the first floor, which features a mix of offices. The warehouse is supported by 50 Amps of three-phase power supply, and up to 8 parking bays are allocated within the secure industrial park.
For additional details, please reach out to Rob Odendaal!
