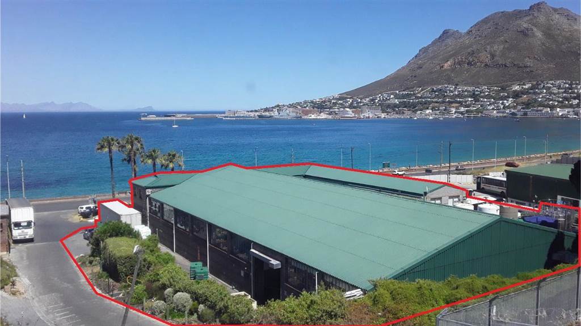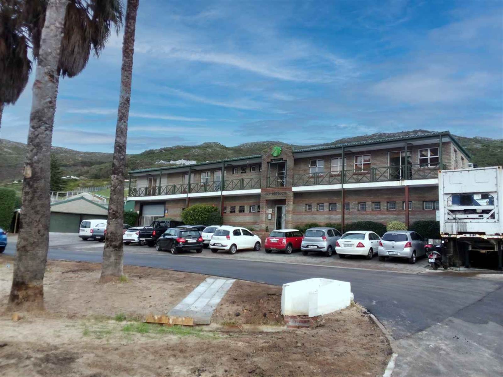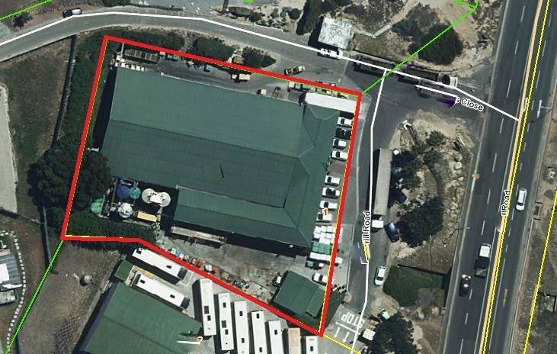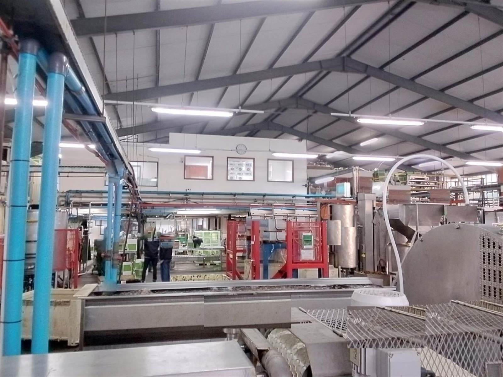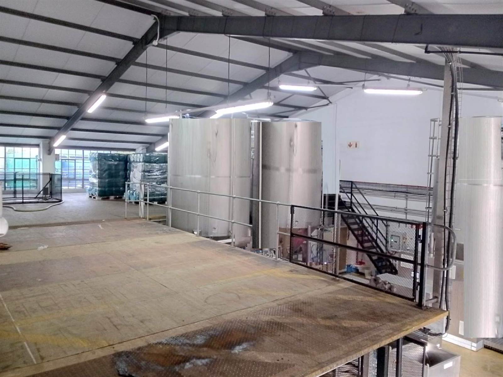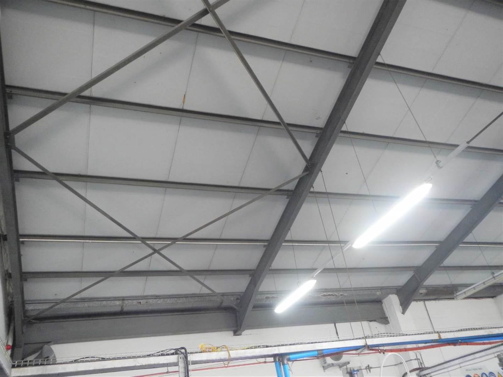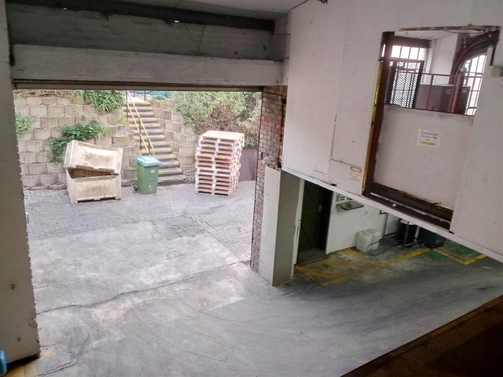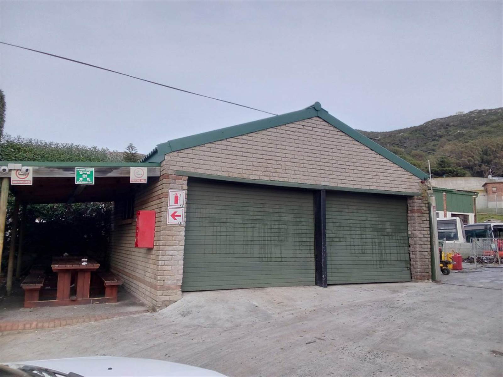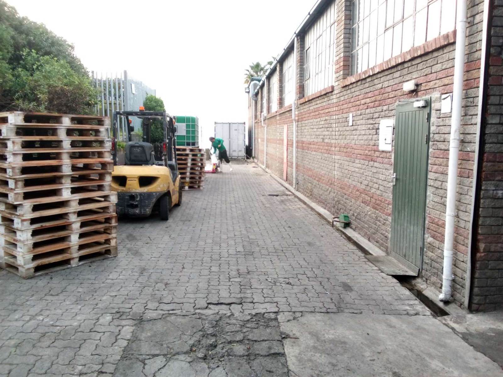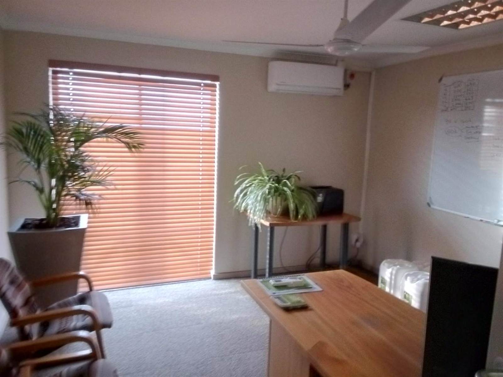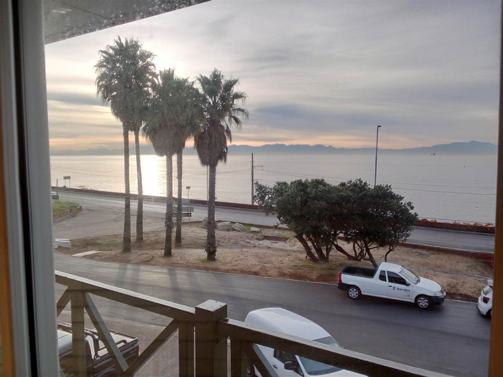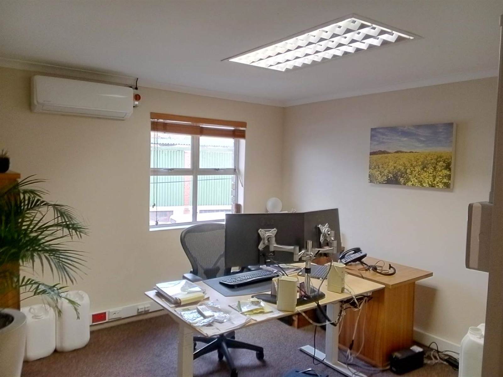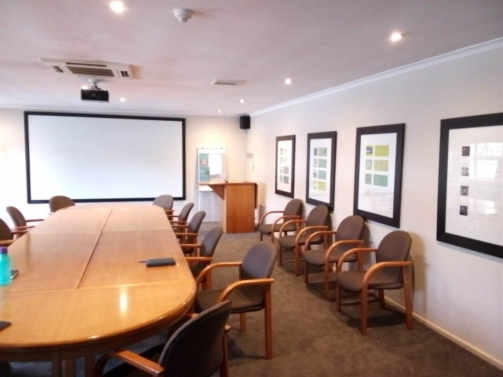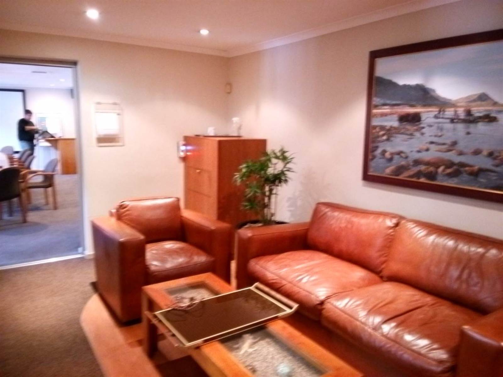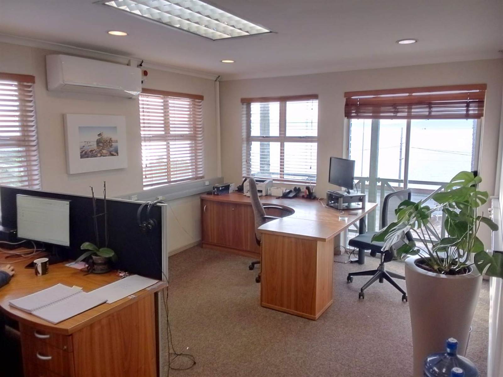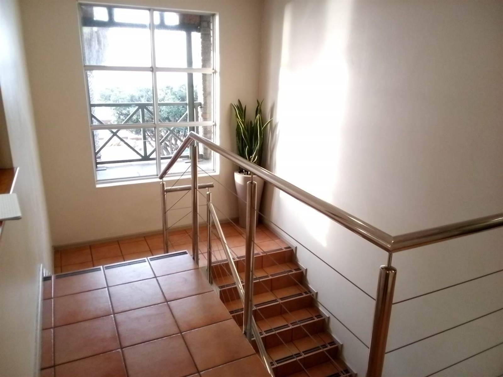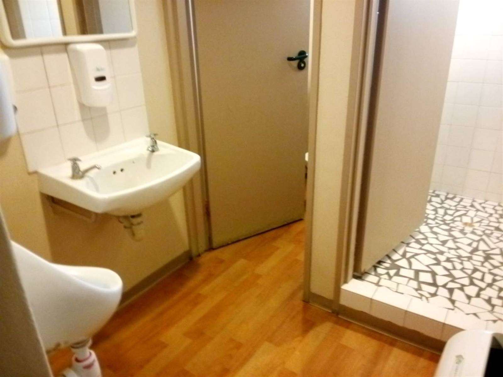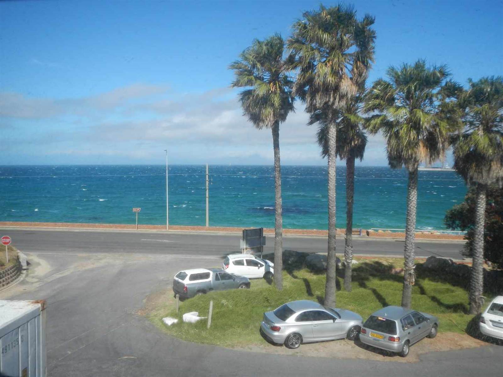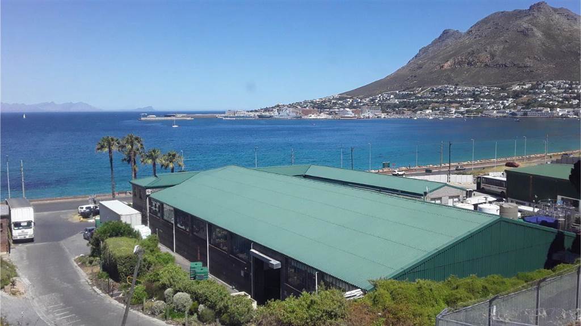Currently functioning as an advanced processing facility this building offers all the bells and whistles of a modern industrial facility.
Due its location on the Main Road on your way into Simons Town, the site gives unrivaled views to the sea and is highly visible to all entering and leaving Simon''s Town.
With approx. 3781sqm of Bulk on Mixed Use 1 zoning, there is an array of redevelopment and partial redevelopment possibilities available. There is a distinct lack of industrial and workshop space in the area with a high number of users in the community creating an opportunity to create an entire mini industrial park to service a very hands-on community.
The current layout provides:
Roughly 1100sqm ground floor workshop / warehouse before factoring in mezzanine.
Accessible via 2x roller shutter doors on opposite ends of the building.
250Amp 3 phase power (Generator connections in place)
Under floor drainage through the production area.
Approx 6.5m Height to eves with 7.5m at the pitch.
Drive in yard / delivery area on the Northern end of the building.
Fully fenced off and gated (approx 690sqm) yard on the Southern side of the building.
Dock leveller at the Southern delivery area.
Well appointed offices and boardrooms on the First Floor.
Please make contact with Mathew to discuss further.
