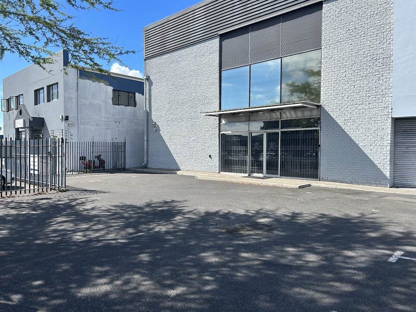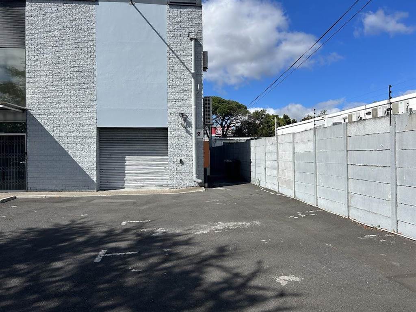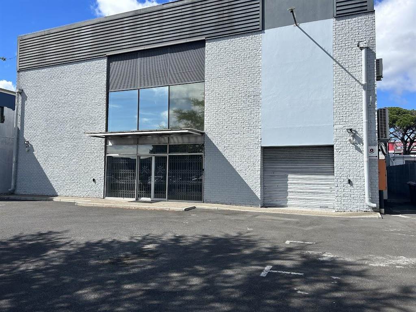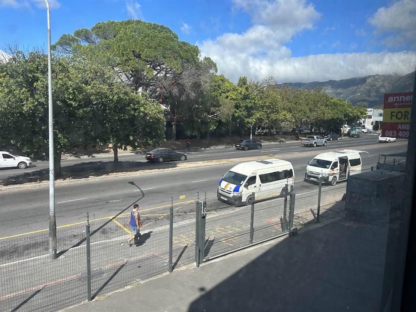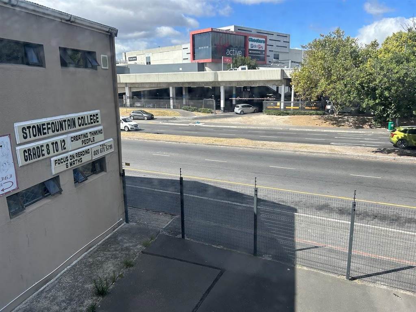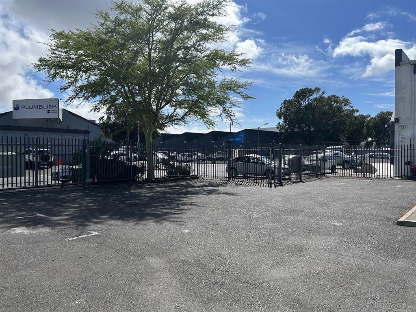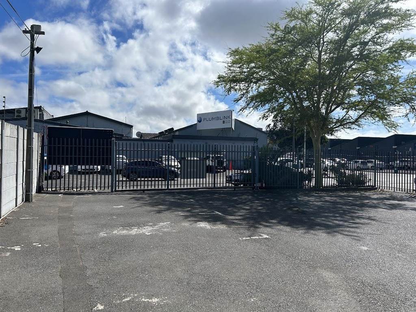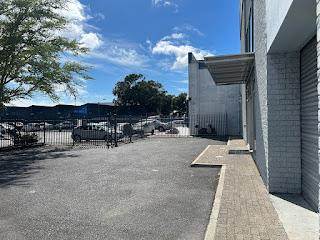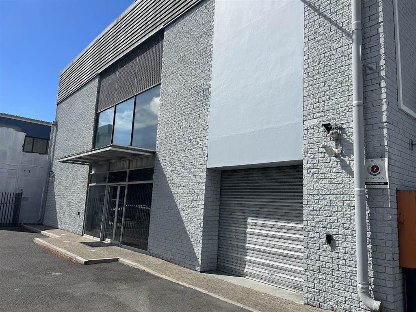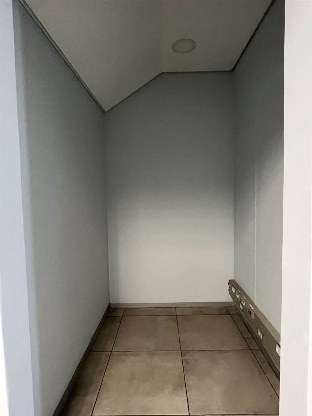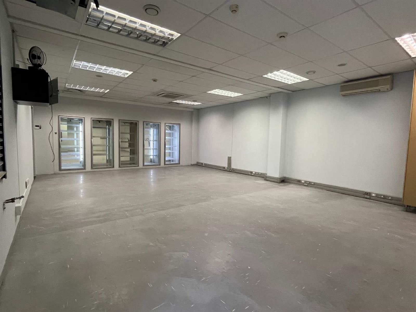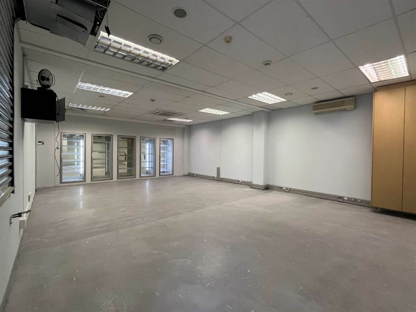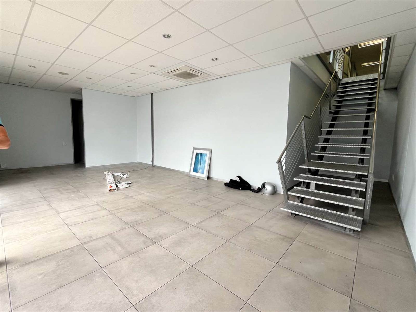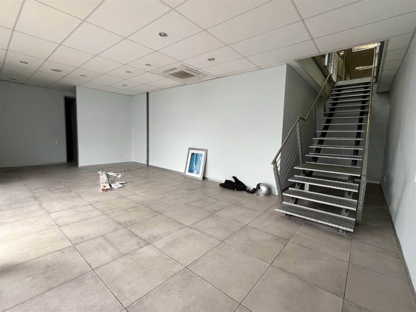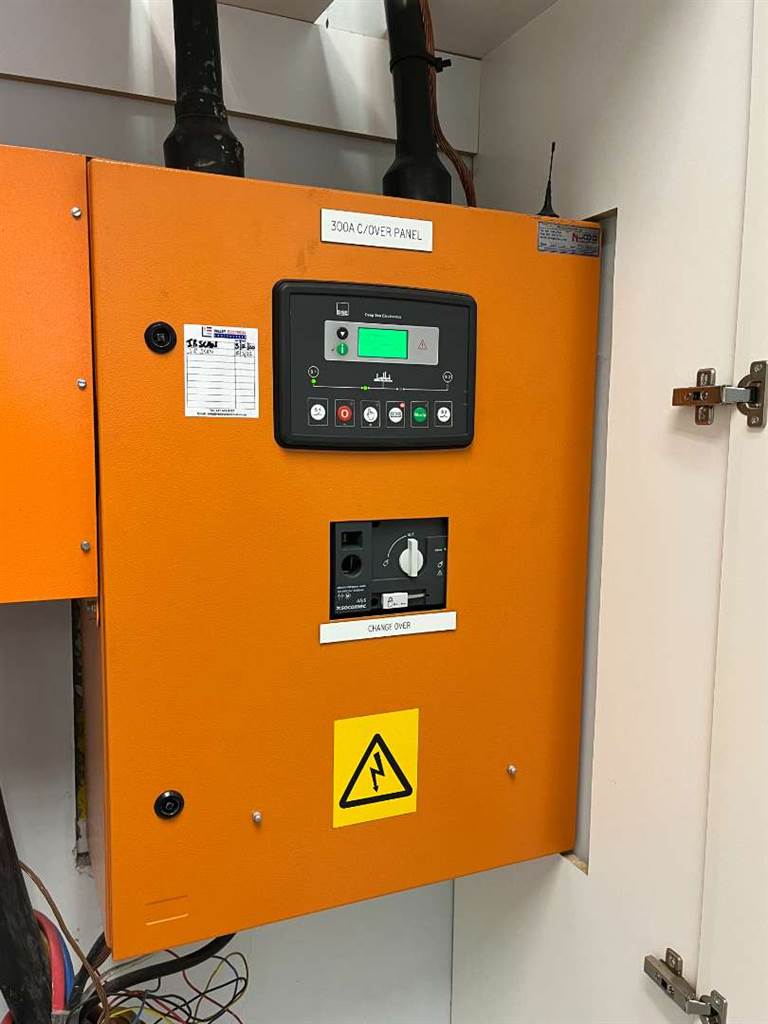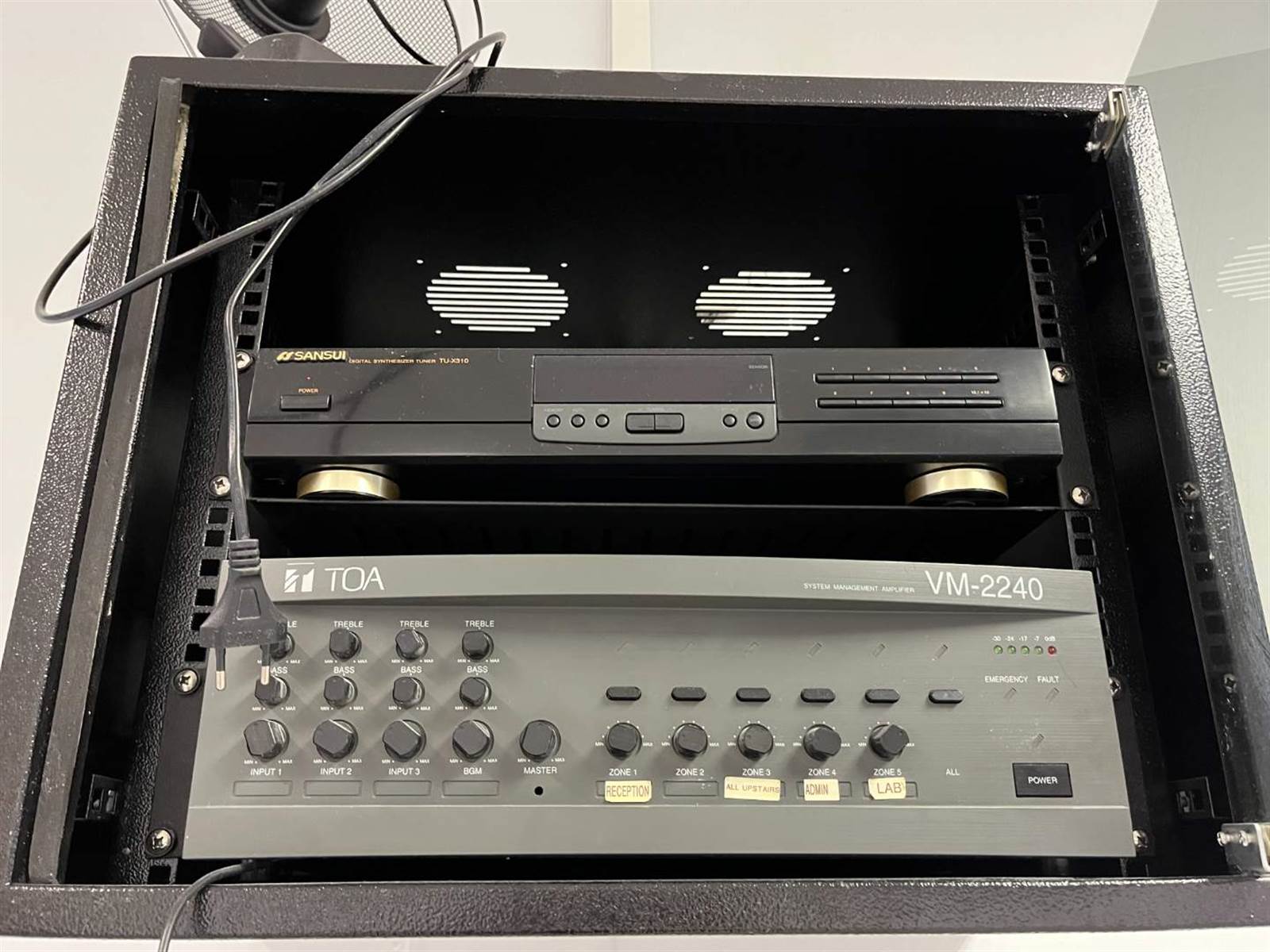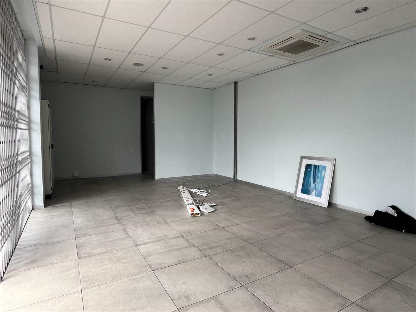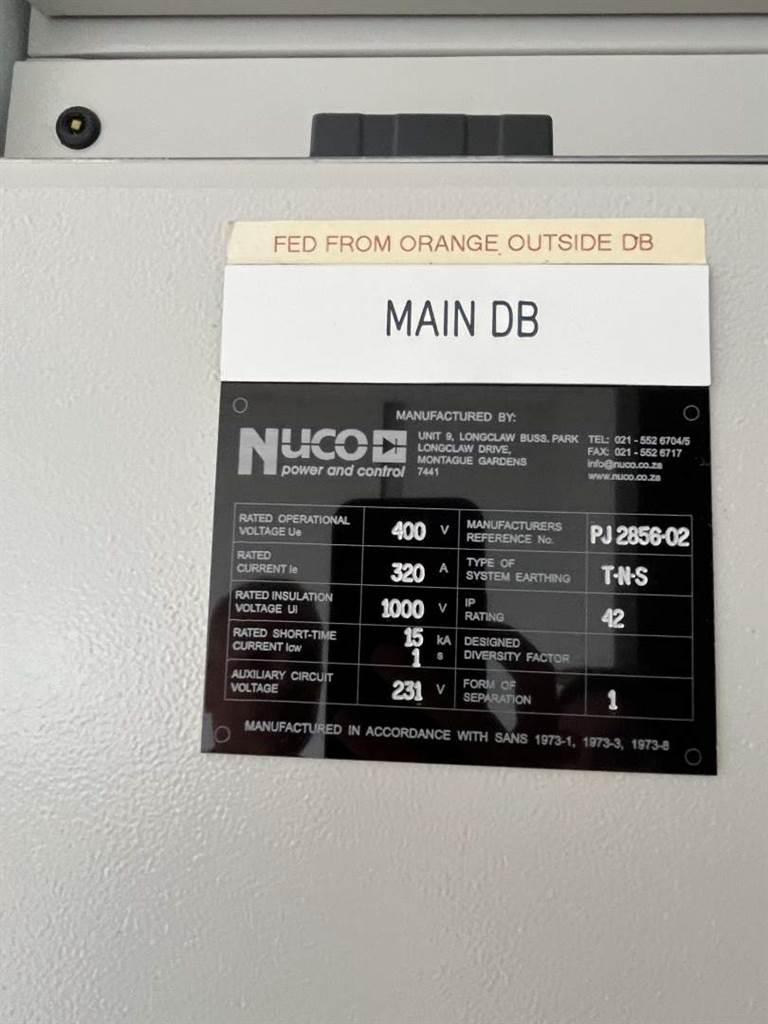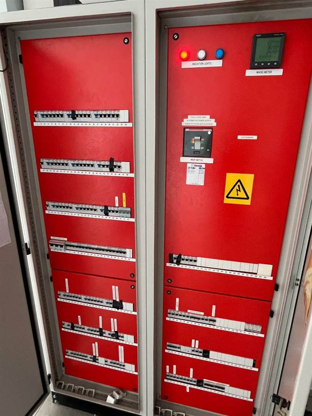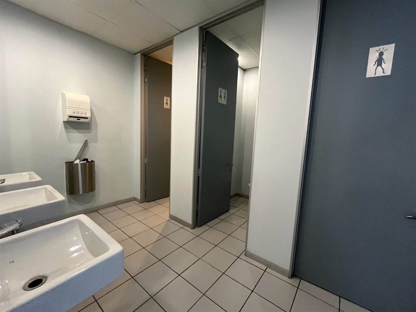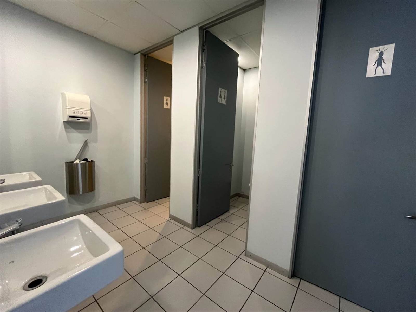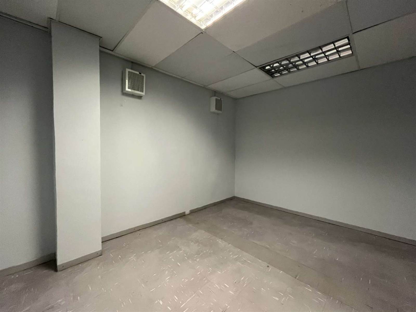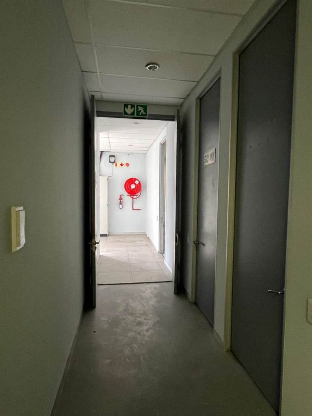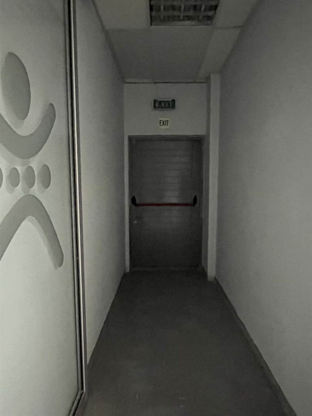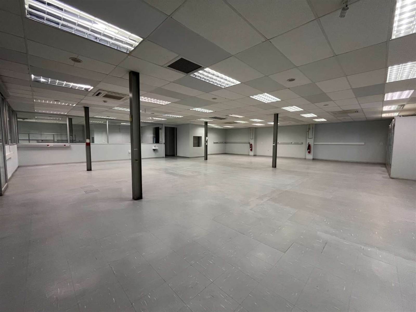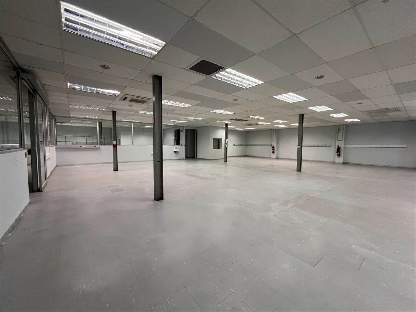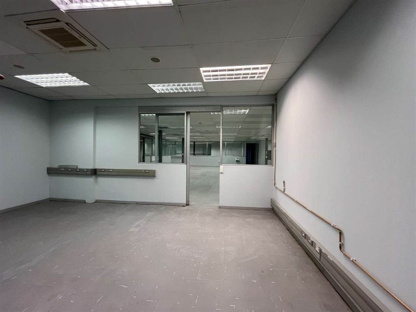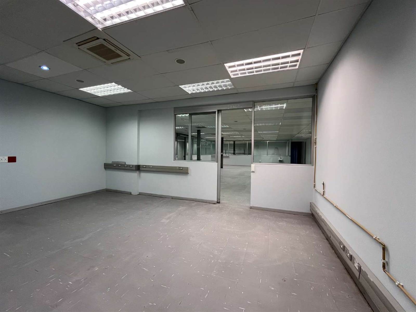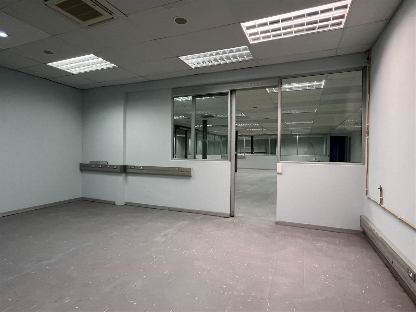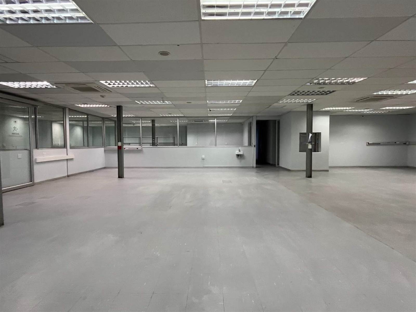The building comprises of 1222m2 (around 600m2 per floor) over two floors set on an Erf size of 1202m2. It has a good sized yard in the front of the building and a smaller one at the back.
Some details:
- The area is a PT2 Zone - so no specific parking bays per 100 Sq M apply
- CCTV but a NVR will be needed
- Full Alarm system
- Potable water is also fed into holding tanks (with a pump), and the tanks could feed water for 8 hours during a water outage (also allows for water to be purchased via a bowser).
- There is a borehole. This water is not potable. It is filtered and treated to remove smells and used only for flushing toilets (a separate plumbing system was installed).
- All internal spaces have airconditioning, fresh air in and old air out systems.
- The building is wired for a 300Kva generator (cables and automatic switch over panel) but no generator fitted.
- Municipal electrical supply is 320A 3-phase.
- Inside the lab are LPG gas lines - which were decommissioned in 2016. It was easier for them to be left in place and open up the ceiling and uninstall.
- There is a Dumb Waiter installed
- compliant with building and fire regulations.
The area is conveniently located close to the M5, Access Park, and Kenilworth Centre. Surrounded by well-established business
parks and businesses including Builders Warehouse, Mambos, and many textile and furniture shops.
