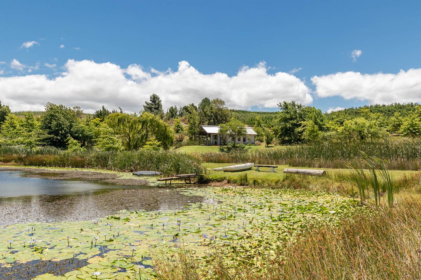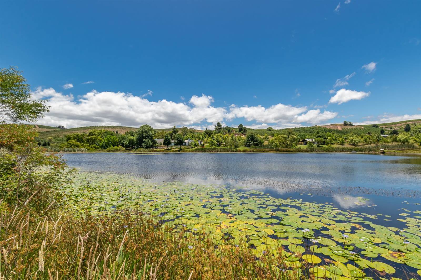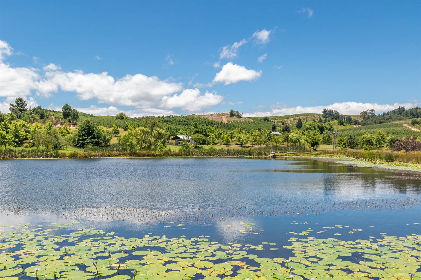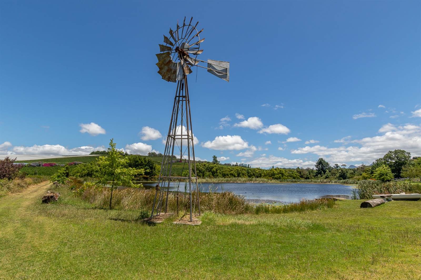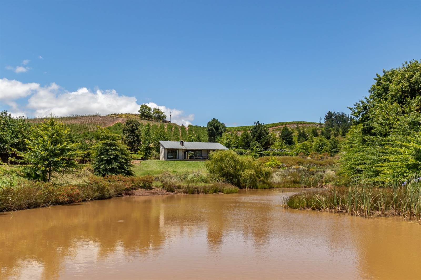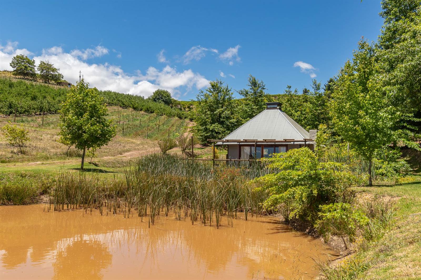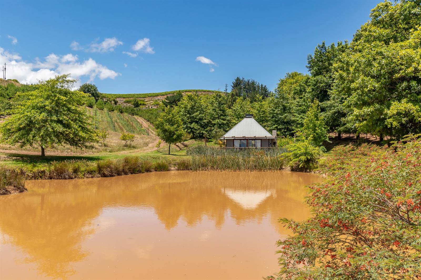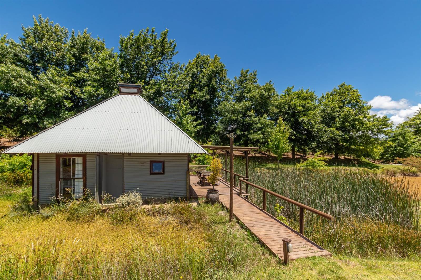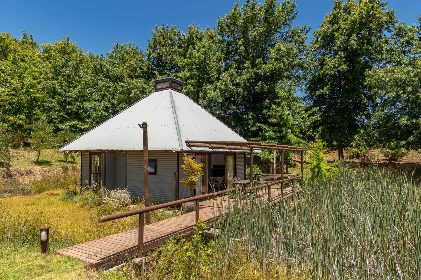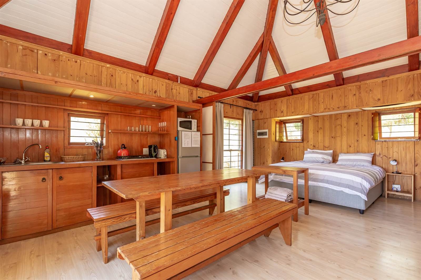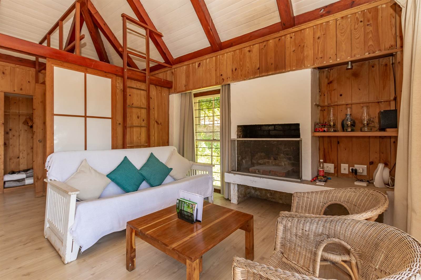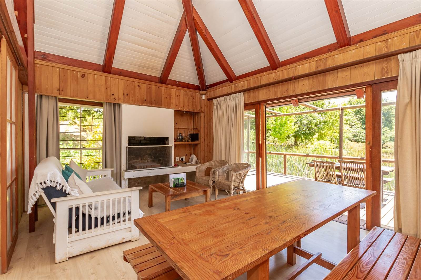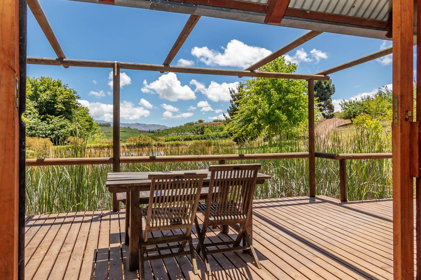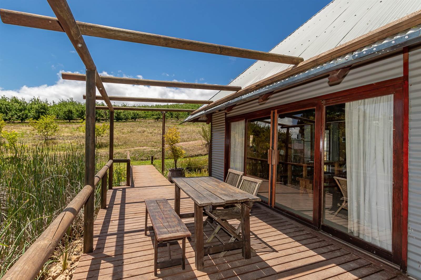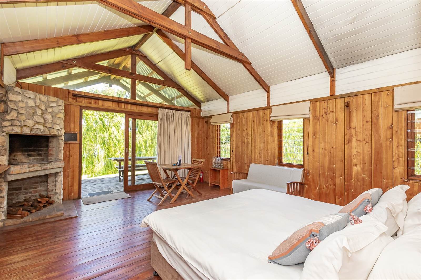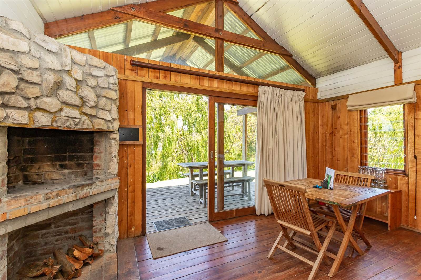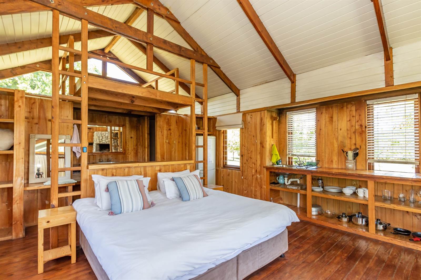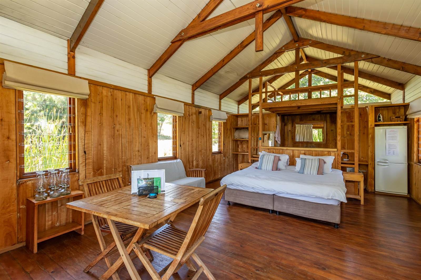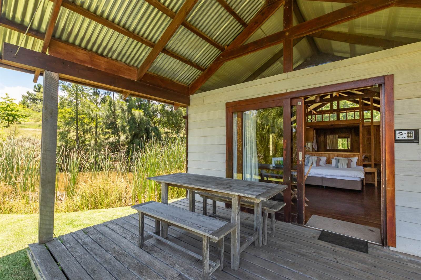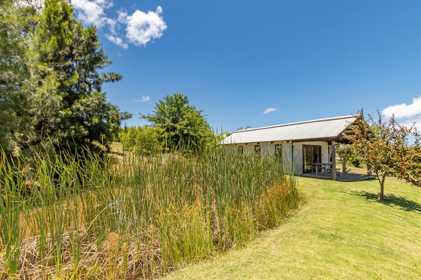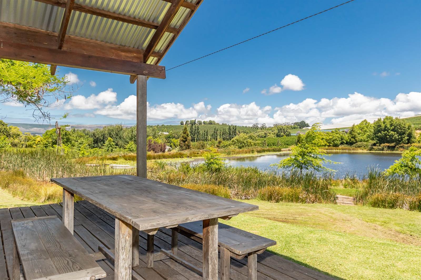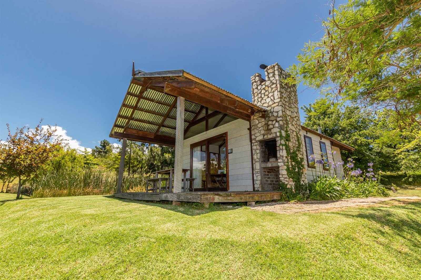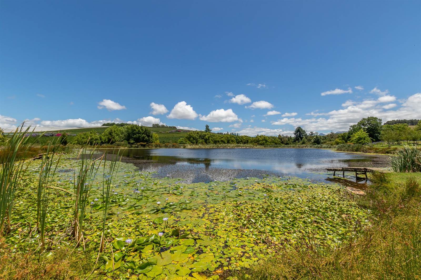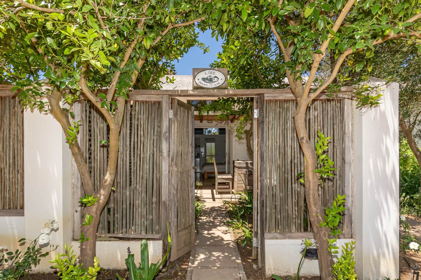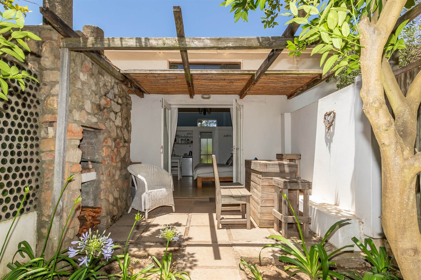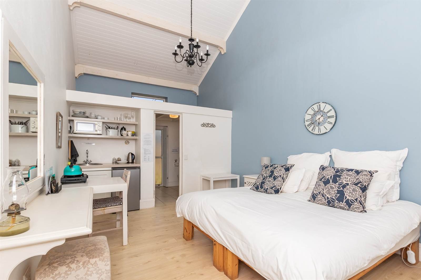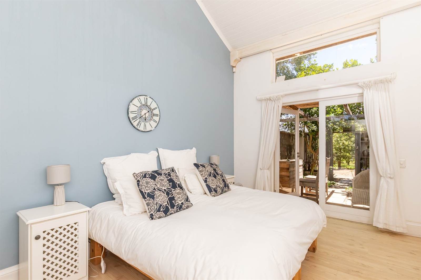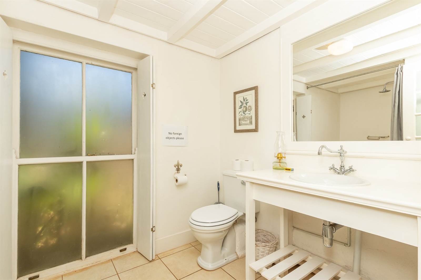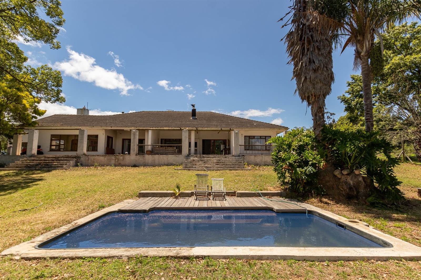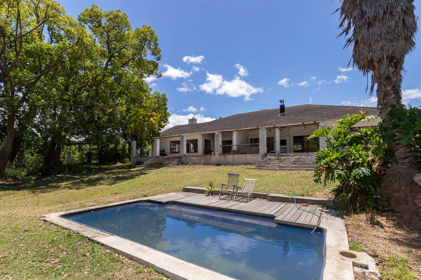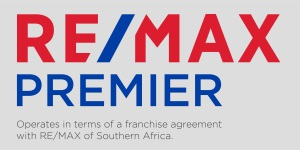Welcome to this extraordinary farm, nestled in the heart of sought after Elgin Valley, selling shares, 52% of the company, 58 Shares of 111.
Escape to the beautiful countryside just and hours'' drive from Cape Town.
The farm is vast and picturesque, providing a serene and peaceful environment for all who visit.
This property boasts a beautiful function venue, perfect for weddings, as well as running chalets that offer a unique and tranquil experience.
All the accommodation is well maintained and offer many amenities for a comfortable stay. The views of mountains and fruit trees are just breathtaking!
Property Description
Use Agriculture and Tourism
Local Authority TWK Municipality
Location
Elgin, approximately 16km to the South- West of Grabouw.
Description of Ownership:
The Property belongs to a company.
The company has two Shareholders.
The one Shareholder has a lease with The (Pty) Ltd to farm the planted orchards as well as plant the arable land, being a total of 21.5ha.
The second Shareholder has a lease with The (Pty) Ltd to rent out and or occupy all the buildings on the property except for , one staff house, one office, one spray room, one bathroom and a portion of the yard area. These Shares are for sale, 52% of the company, 58 Shares of 111.
There is a Shareholders Agreement in place between the shareholders.
Both lease agreements bare Zero income to each other.
Infrastructure included in the Sale of The Shares:
Currently a tourism business and sold as a going concern with movables.
Main House livable but under renovation.
Brick plastered construction under cement tile roof covering. Semi-detached.
3 Bedrooms, open plan lounge/dining/kitchen and large covered terrace.
Granny Flat - Bedroom, open plan lounge/dining/kitchen.
Out Building.
Swimming Pool under renovation.
Office
Brick plastered construction under corrugated iron roof covering. Cement Floor
Workshop and Laundry
Brick plastered construction under corrugated iron roof covering. Cement Floor
Accommodation and Venue:
Guest Cottage
Timber frame construction with Nu-Tec cladding under chromodeck roof covering.
Consist of a bedroom, bathroom, and open plan lounge/kitchen area. Situated on private dam.
Guest Cottage
Timber frame construction with Nu-Tec cladding under IBR roof covering. Consist of 2
bedrooms with en-suite bathroom each, open plan lounge/kitchen area. Situated at private dam.
Guest Cottage
Timber framed construction under corrugated iron roof covering and walls. Consist of
one bedroom, bathroom, and open plan lounge/kitchen. Situated at main dam.
Guest Rooms - Two
Brick plastered construction under corrugated iron roof covering. Consist each of a
bedroom, bathroom, and open plan lounge/kitchen area.
Guest House -
Brick plastered construction under corrugated iron roof covering. Consist of 3
bedrooms, 2 bathrooms, lounge, dining room and kitchen. Porch attached to dwelling.
The Venue
Brick plastered construction under corrugated iron roof covering. The venue is an old barn that has been converted into a venue for all types of occasions.
Staff Housing
5 Semi Detached Houses on the boundary of the farm.
Claire Meinesz is a representative of Real Estate Power CC, T/A RE/MAX PREMIER, a franchise of RE/MAX SA. Each Office Independently Owned and Operated.
