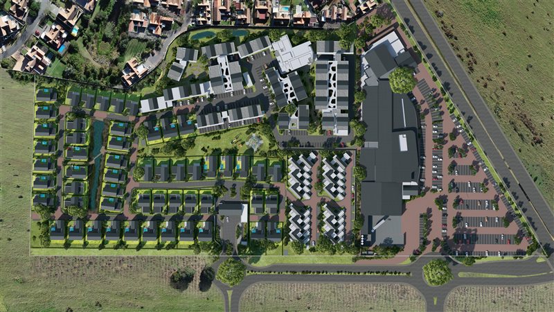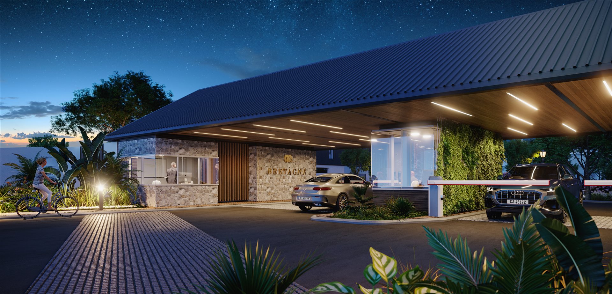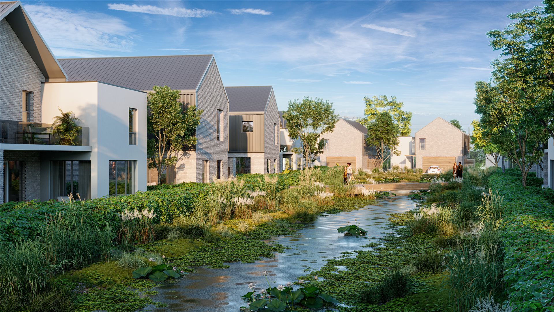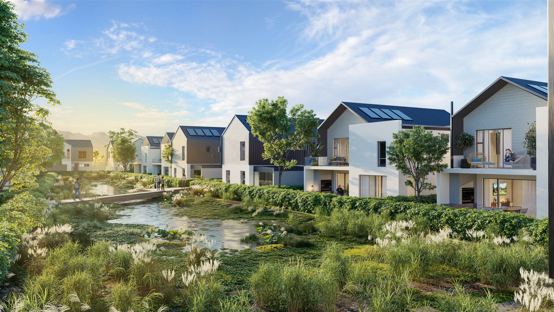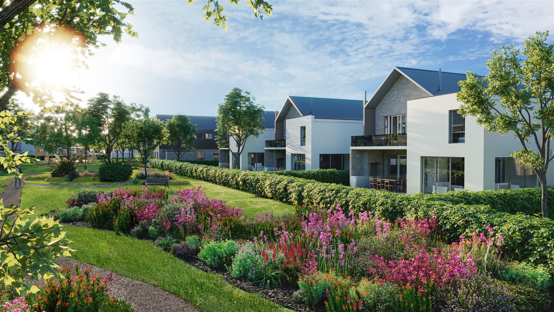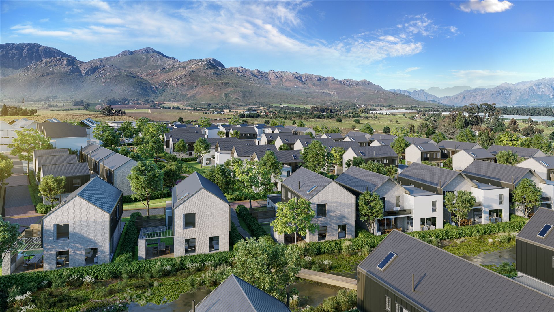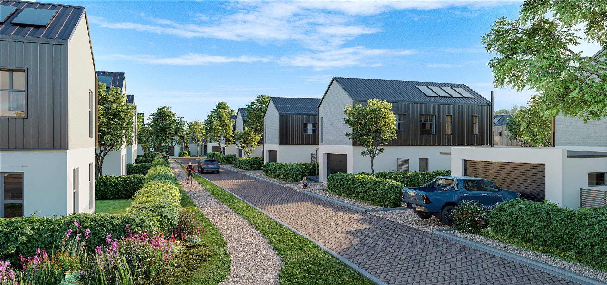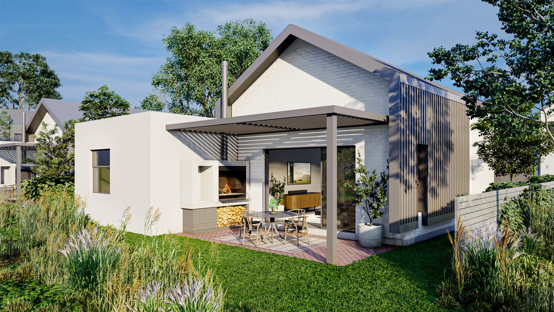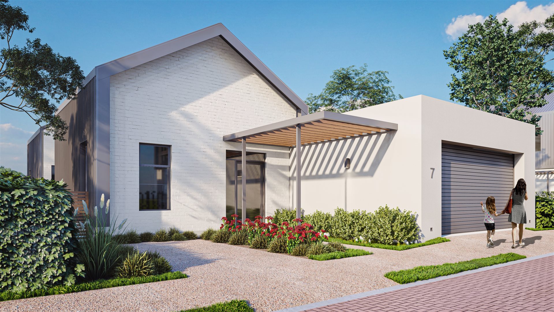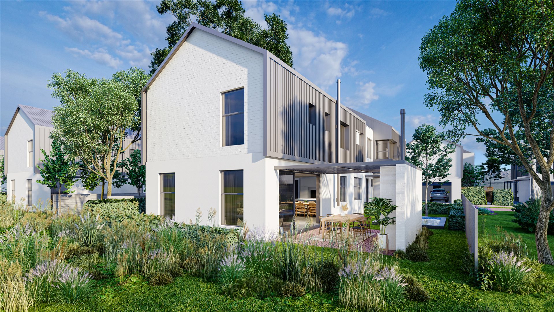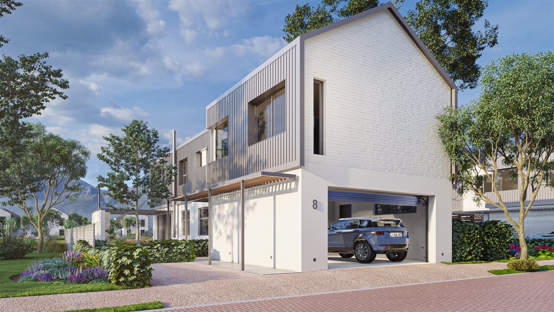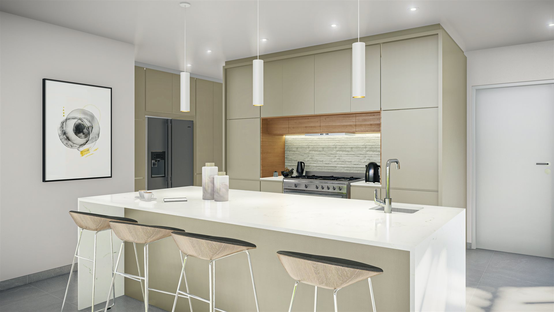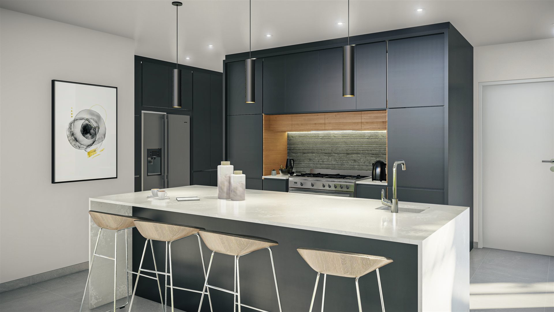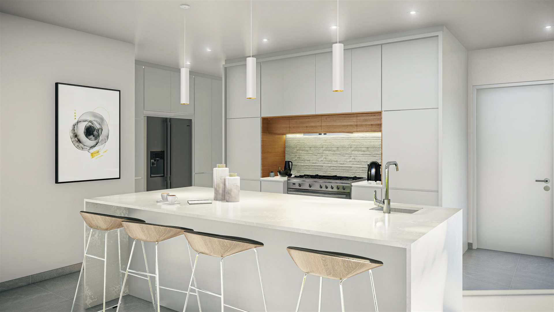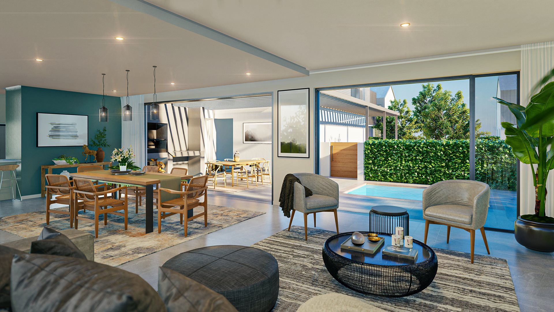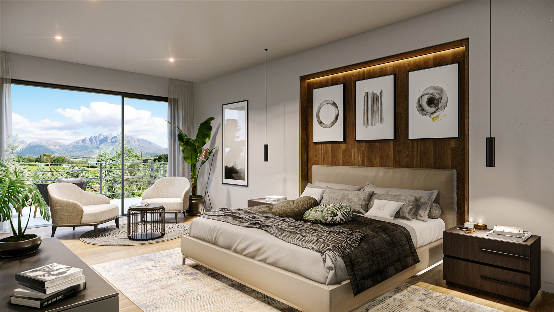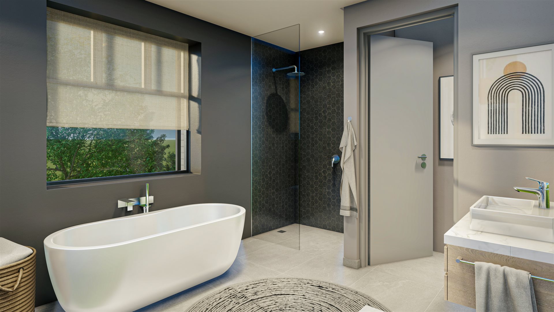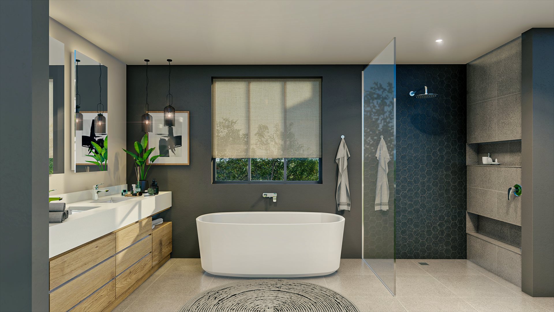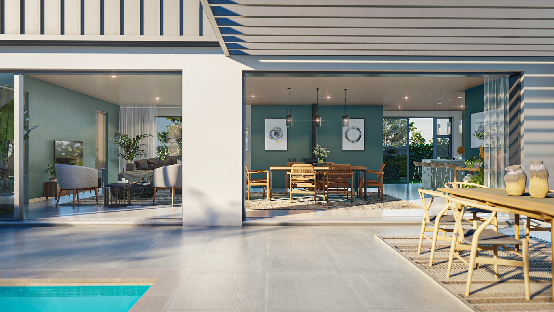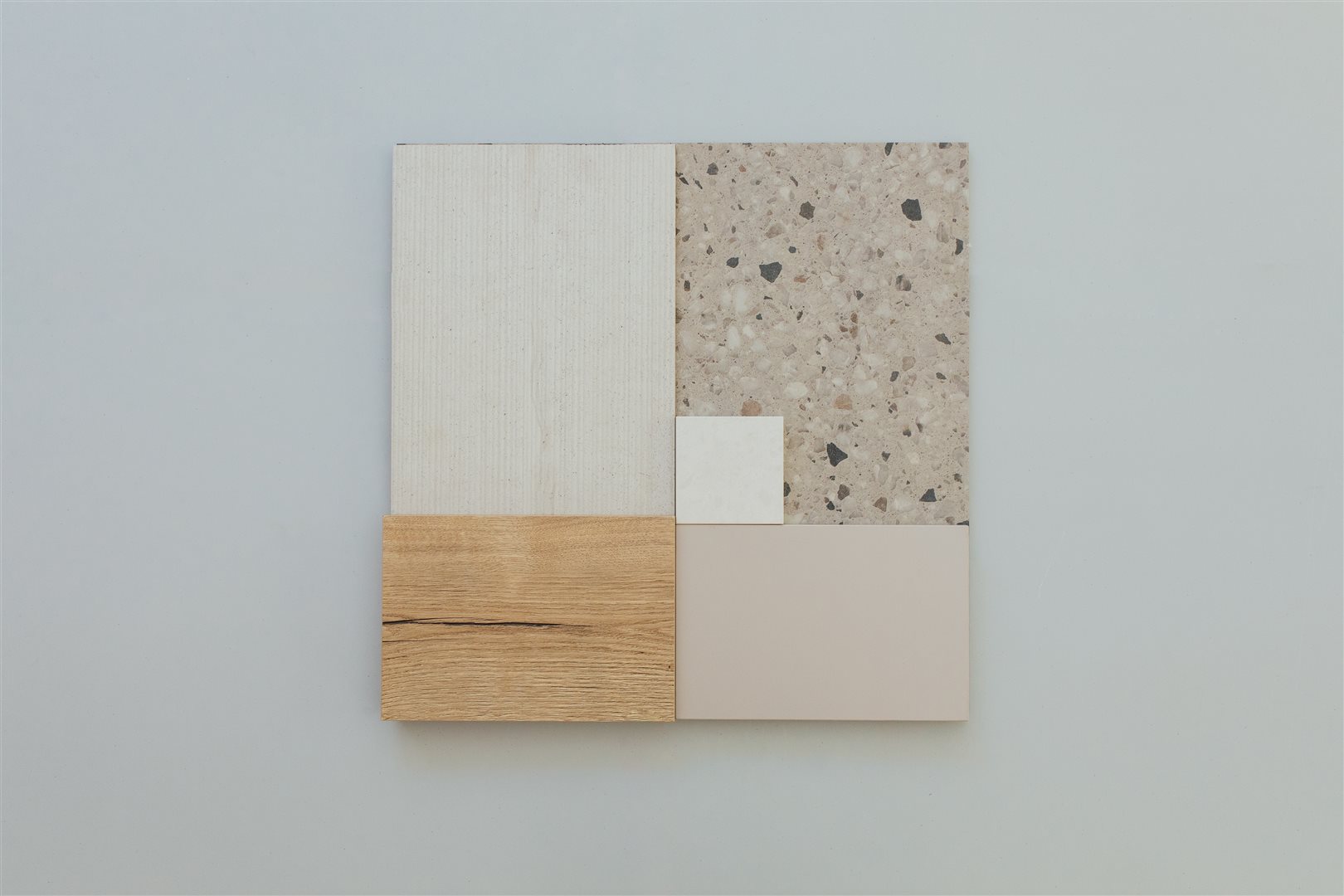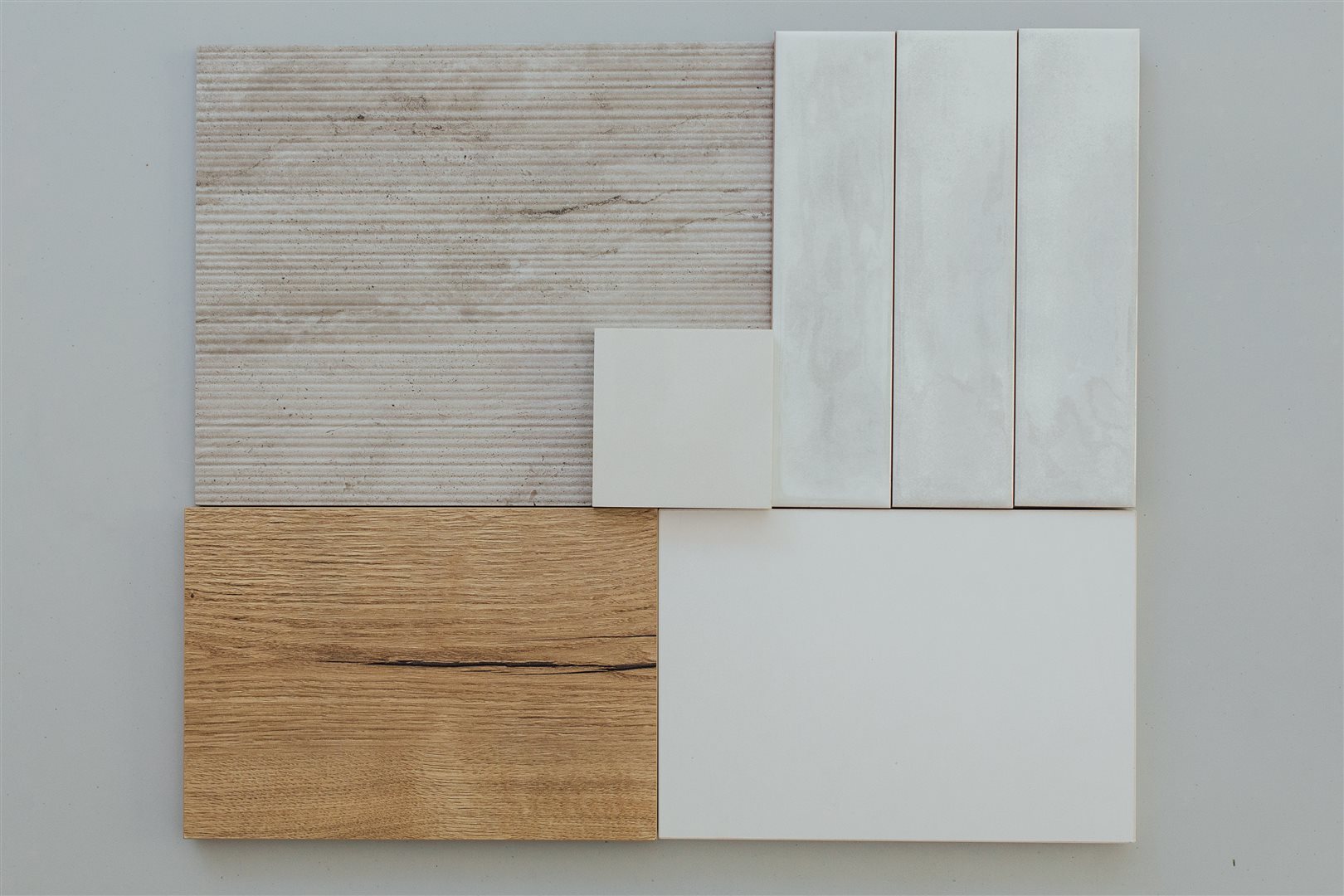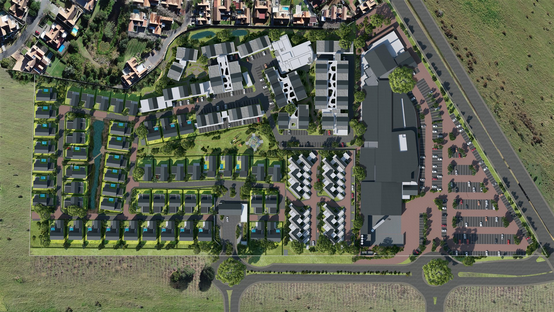BRETAGNA ESTATE
From R 4 950 000 to R 7 470 000
2 Unit Types Available
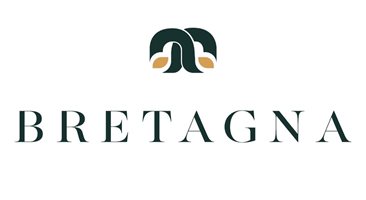
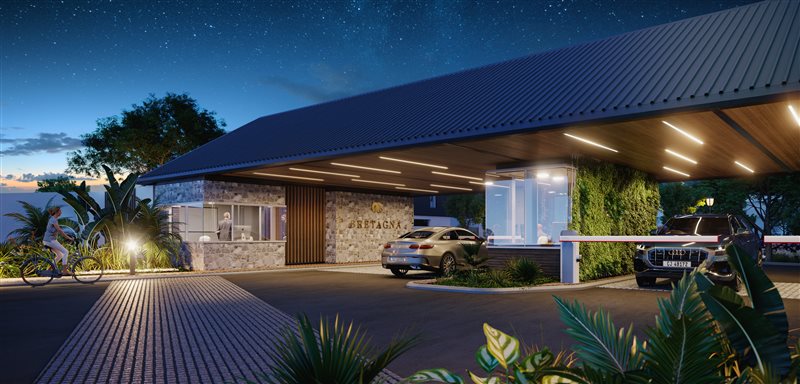
Bretagna Estate - Secure residential estate in Paarl, Western Cape
Brand new and modern 3 & 4 bedroom freestanding homes now selling in phase 1 and 2 of Bretagna Estate.
Low-maintenance, functional and offers convenient urban living, with modern interior finishes, open plan architecture, and versatile floor plans.
Each home has a private pet friendly garden, courtyard, automated double garage and additional parking available. Well planned kitchen with SMEG appliances and Hans Grohe taps. Buyers can choose from different plan options and design schemes. Additional lifestyle add-ons can be chosen like a swimming pool, enclosed patio with stackable doors, fireplace etc. Homes comes standard with solar energy solution.
Priced from R4 950 000 with no transfer duty payable
Only R100 000 holding deposit required
Plan sizes from 225sqm to 310sqm. Plot sizes from 335sqm to 404sqm
Levies estimated at R1480pm
Occupation for phase 1 expected before the end of 2023
Our name (pronounced 'Bre - taan - ja') takes its origin from the iconic granite rock formation on Paarl Mountain, Bretagne Rock. This natural phenomenon was used as inspiration for Bretagna Estate due to its rare and unique attributes.
We are ideally located, just off the N1, on the R301, towards Franschhoek, directly adjacent to Boschenmeer Golf Estate. Our region is one of the fastest expanding residential areas of the Western Cape, presenting a sought-after location for residents and investors alike. At Bretagna Estate, safety and security are a top priority.
Living in a security estate has become a top priority for many home buyers. The estate will feature an anti-burrow, electrified perimeter fence with CCTV, being monitored off-site. Our gatehouse will be manned 24/7 by trusted industry leaders. Resident and visitor access management will feature the latest technology. Residents can look forward to fully connected homes. The keys to each home will be handed over with a fully installed and active Fibre line, with all active equipment needed for WiFi.The Developer will provide the first 3 months internet access free of charge. You can simply choose your line speed and connectivity preferences.
Our secure estate has been designed as a multi generational estate to cater for first time buyers, young families, those preferring a lock-up-and-go lifestyle, spacious turnkey homes for mature families and then also for active seniors looking for a fulfilling lifestyle with amenities at their doorstep.
Our homes feature a contemporary barnyard style to create homes that are both functional and aesthetically stylish. Residents can also look forward to a selection of design styles and layout options to suit their lifestyle needs and personal preferences. The estate also boasts a modern sales office, from which interested investors and prospective buyers can learn about the development and find a home. Our prospective home owners can make contact with us by emailing or calling Chantell Roos or Tanya Els, our on-site exclusively mandated agents.

