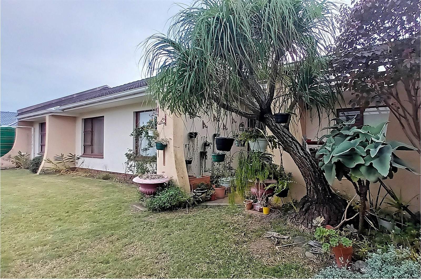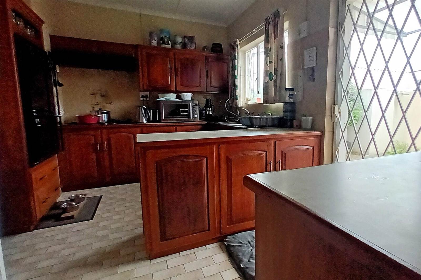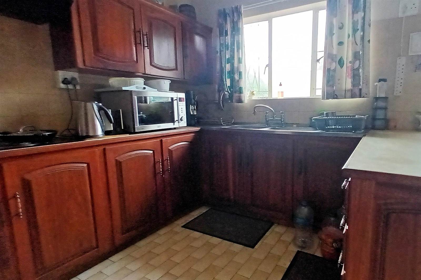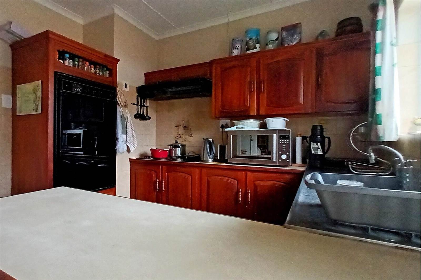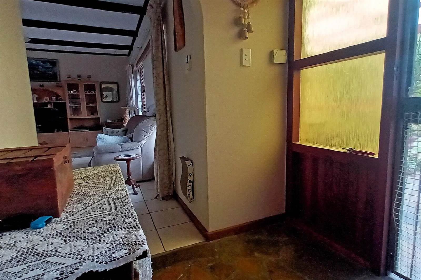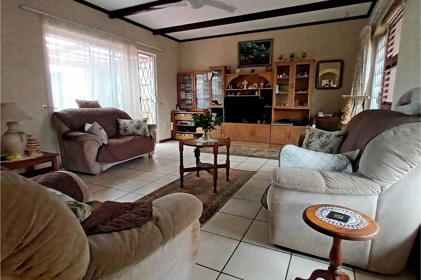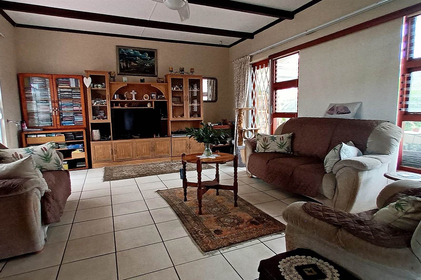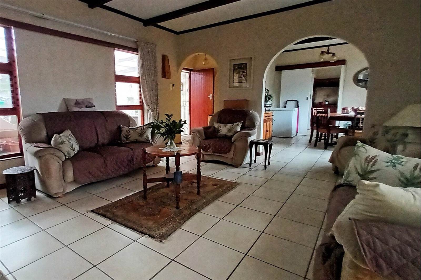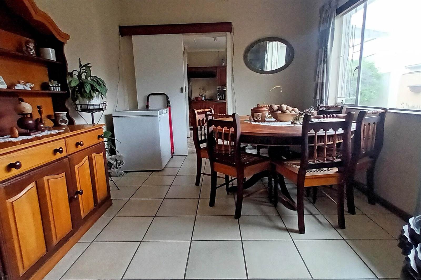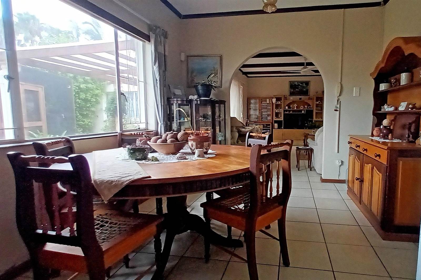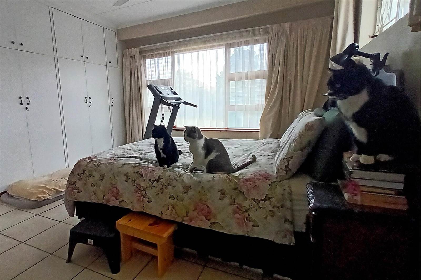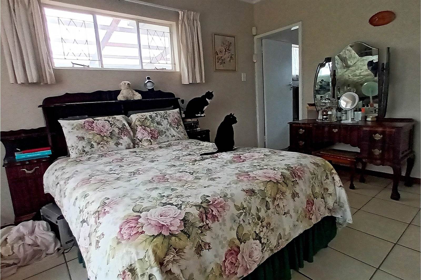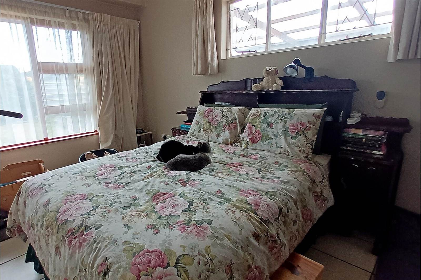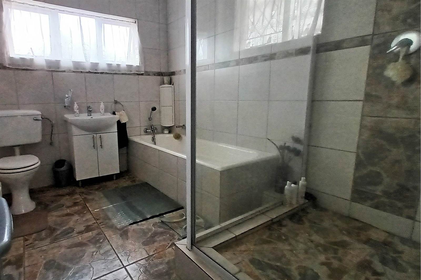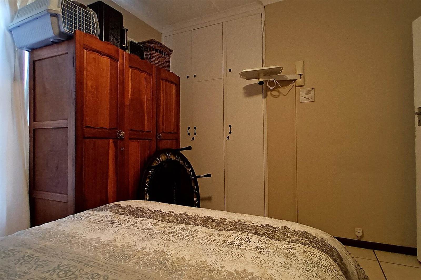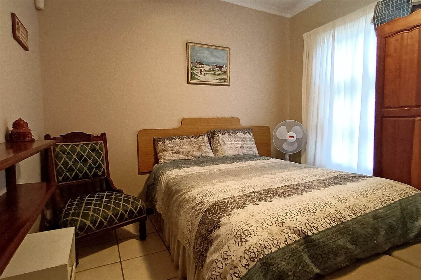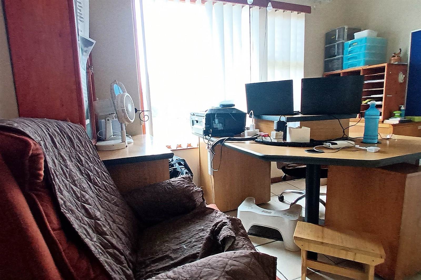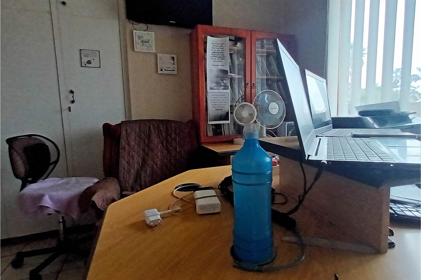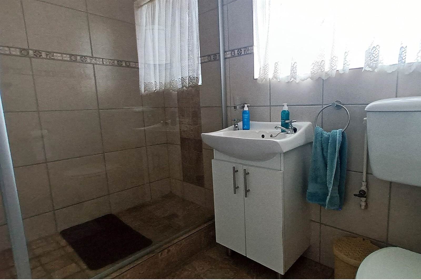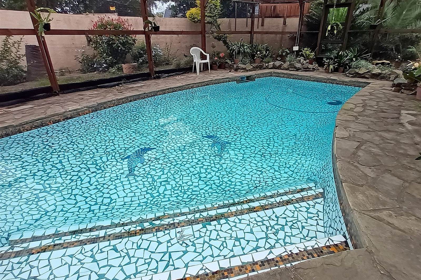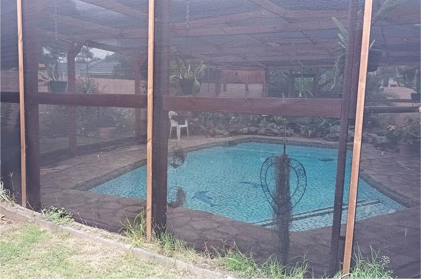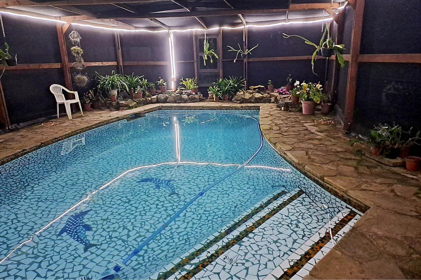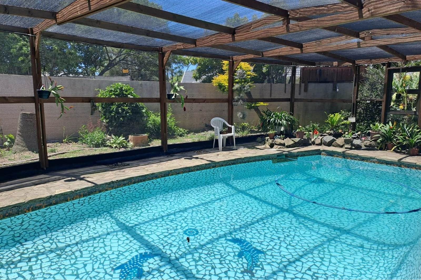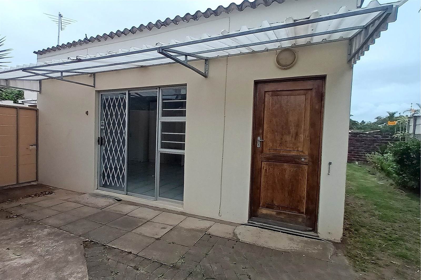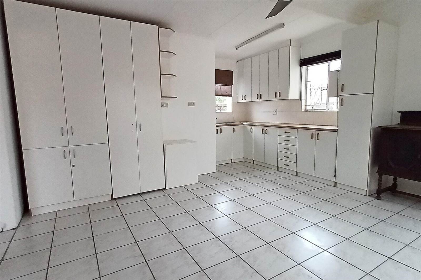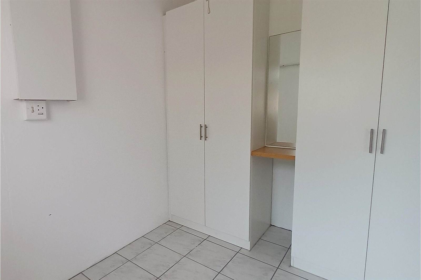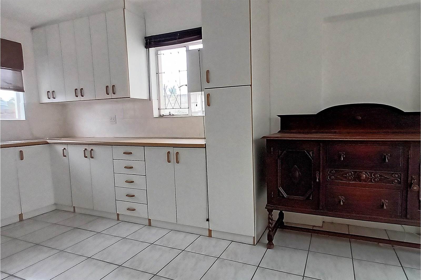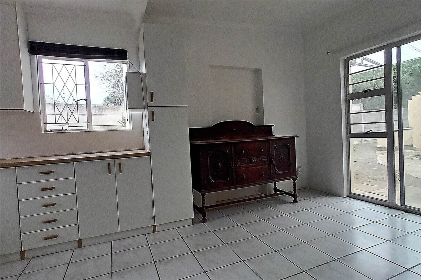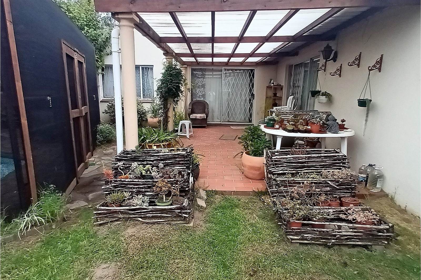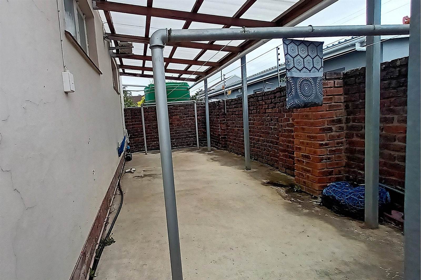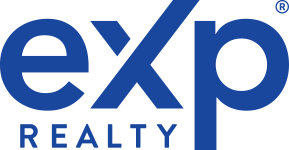This three-bedroom home with two self-contained flats in Baysville, East London offers a perfect blend of comfort, privacy, and convenience. Here''s a breakdown of its features:
Main House:Inviting entrance hall leading from a large front verandah.Spacious lounge and separate dining room, ideal for hosting gatherings.Three double bedrooms with built-in cupboards.Main bedroom with a full en-suite bathroom.Additional family bathroom.Kitchen equipped with built-in eye-level oven, hob, and extractor.
1st Flat:Located separately from the main house and the 2nd flat, ensuring privacy.Well-sized and spacious open-plan kitchen and lounge area.Bathroom with a shower, toilet, and basin.One bedroom.
2nd Flat:Bedsitter layout with a separate kitchen and bathroom.
Additional Features:Three water tanks with pump supplying the toilets, for water conservation.Solar geyser for energy efficiency.Pool surrounded by shade cloth.Laundry facilities.Double garage and parking space for approximately six vehicles.Electric fence surrounding the property for security.Garden area suitable for pets and children to play.
Location:Centrally located close to shops and schools, offering convenience for daily needs.
If you''re interested in viewing this property, don''t hesitate to call today before it''s taken!
