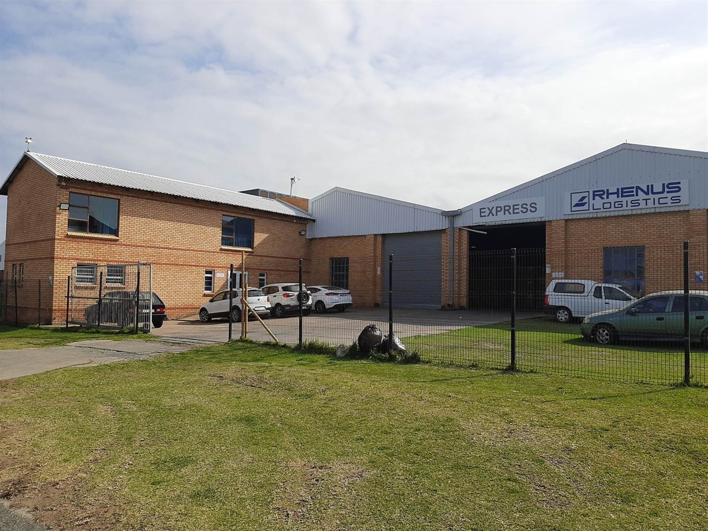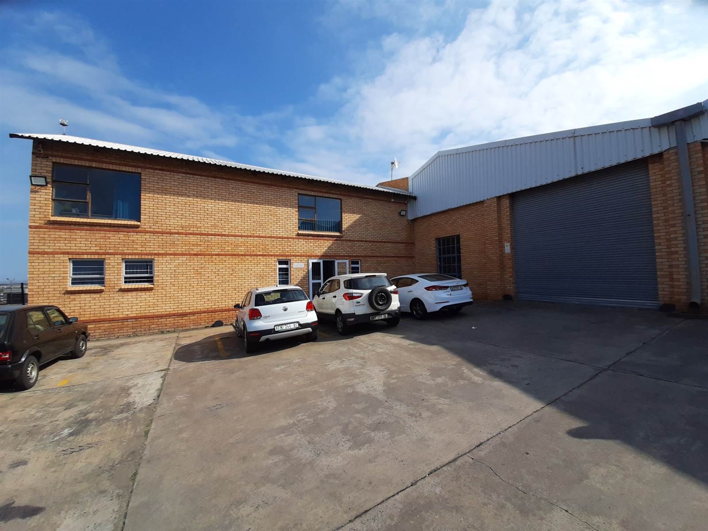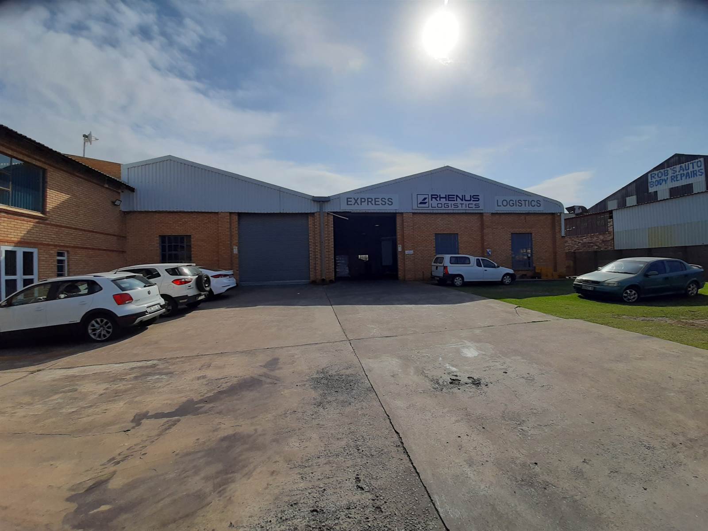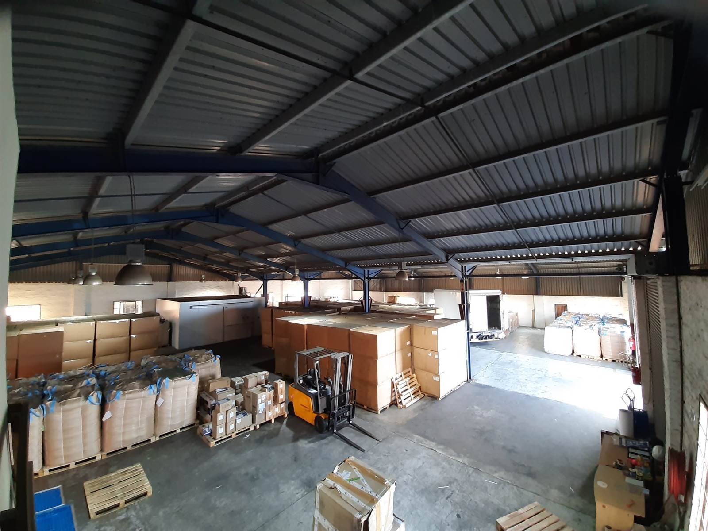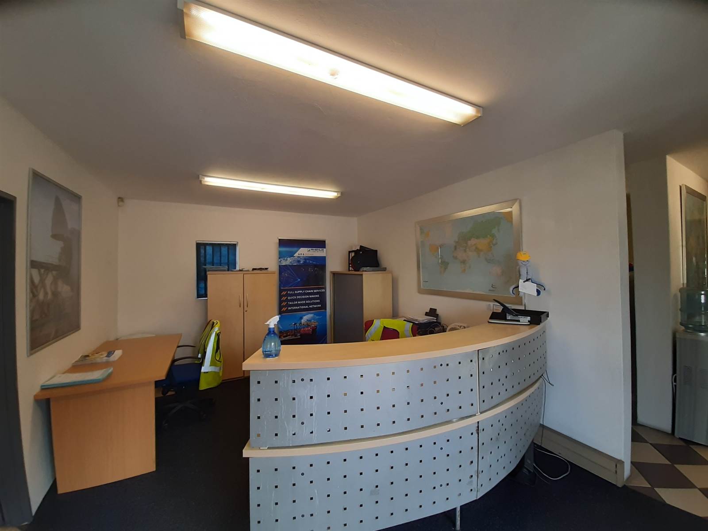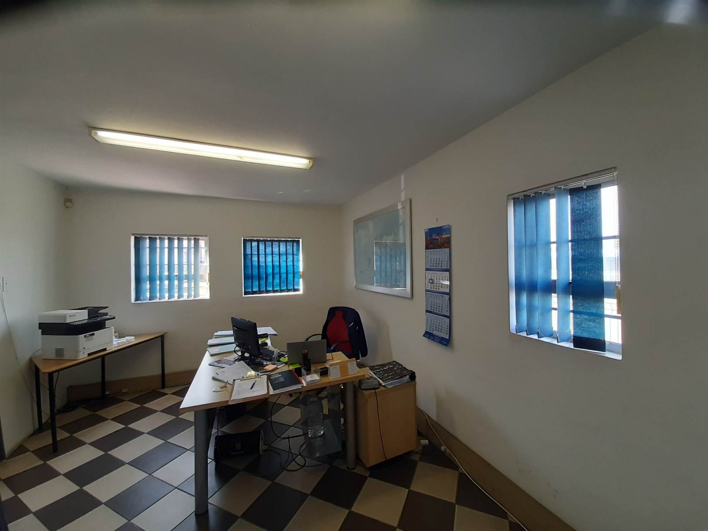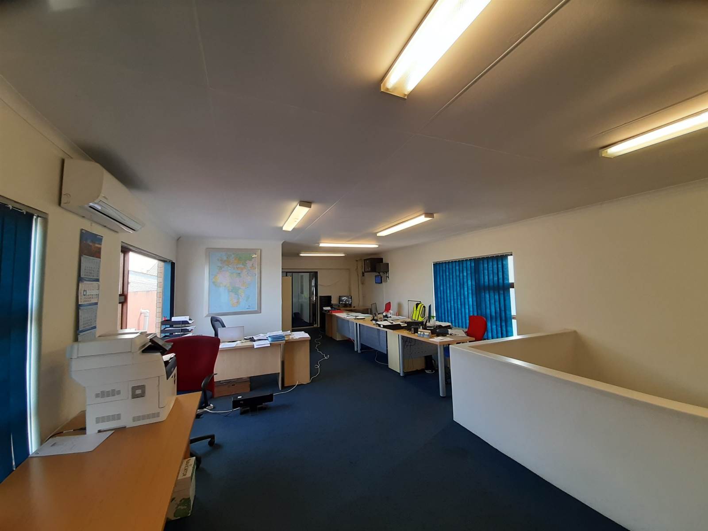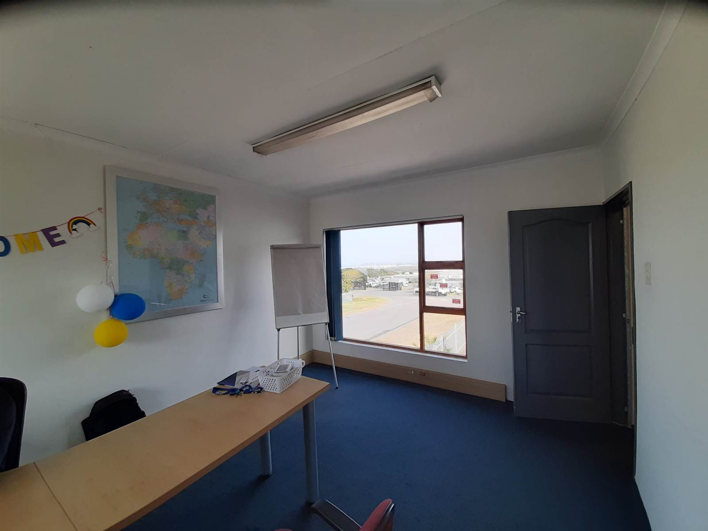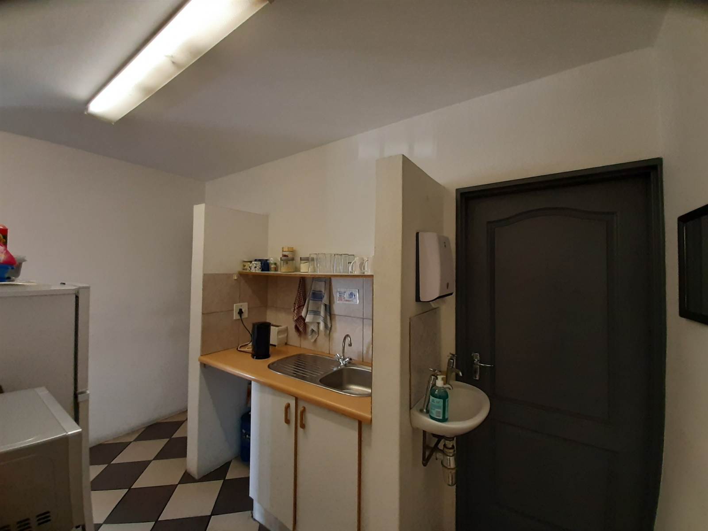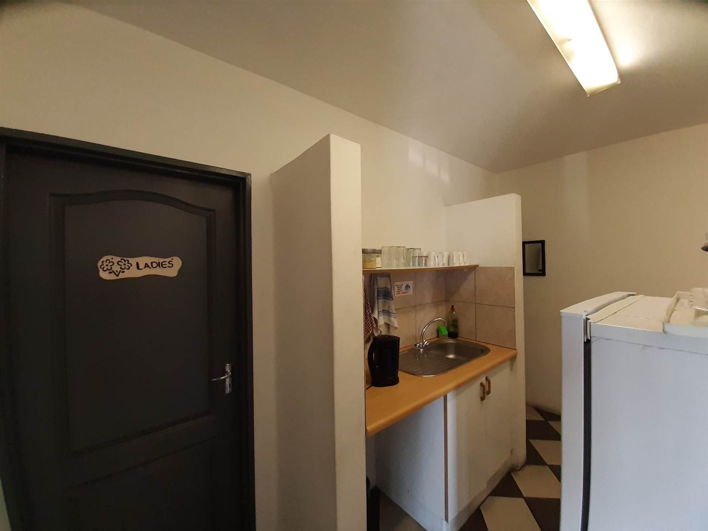Floor Area 1223 m²
Land Area 1634 m²
This property is ideal for a distribution/warehousing company. The 1223 sqm premises is secured with an access gate and boundary walls with plenty of on- site parking. The office section of the double storey face brick building offers a downstairs reception, kitchen, separate ladies and gents toilet, basin and two separate offices. There are stairs inside, leading from the office building and the warehouse, to a large open plan office, two separate offices and a bathroom on the first floor. The warehouse has 3 emergency doors, two roller shutter doors of 4.3m high and 4m wide, toilet and basin, fire hose and fire extinguishers. A portion of the 350sqm outside yard has a concrete surface and the rest is grass.
