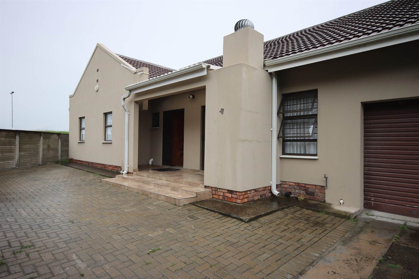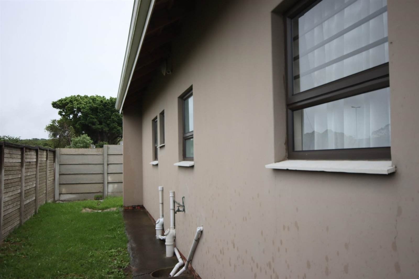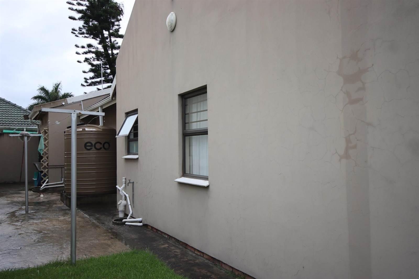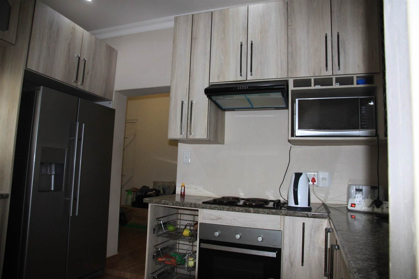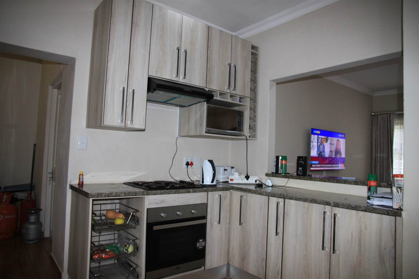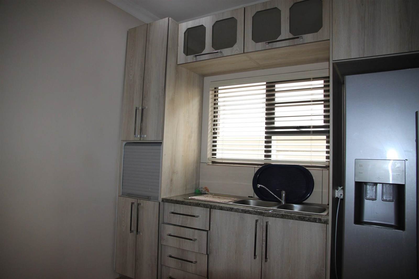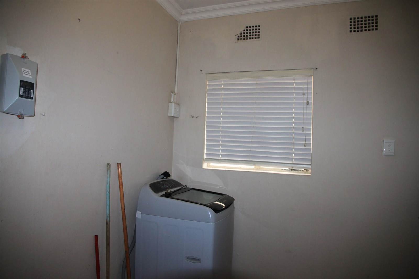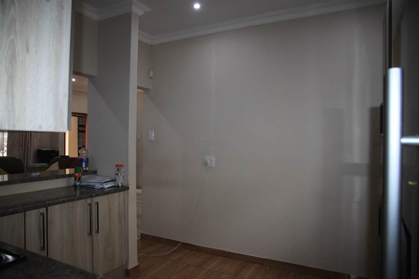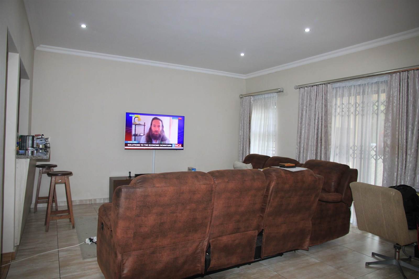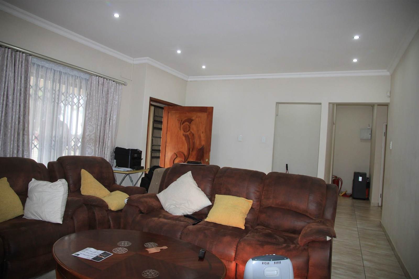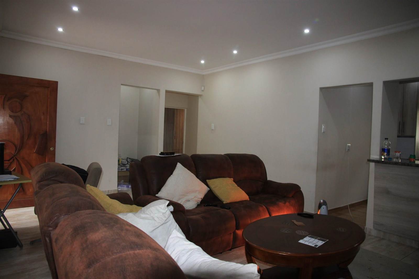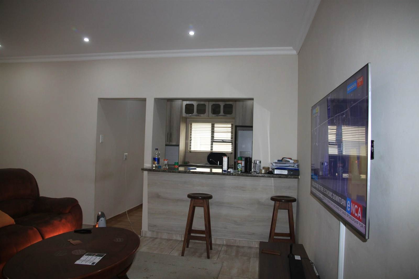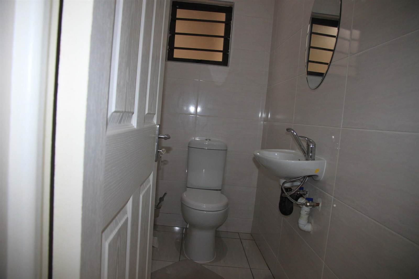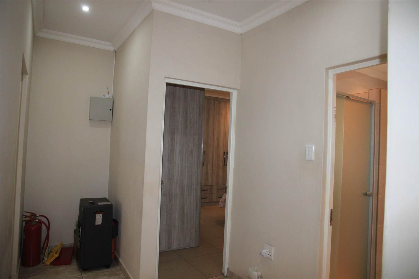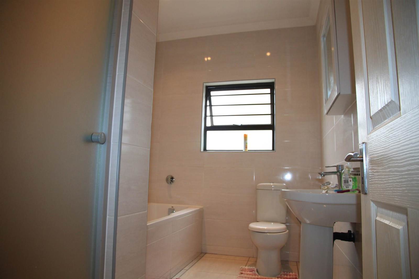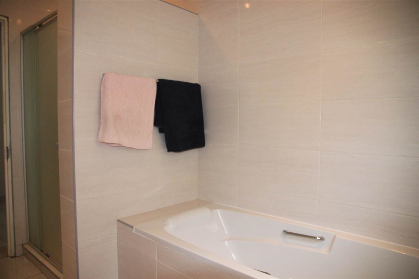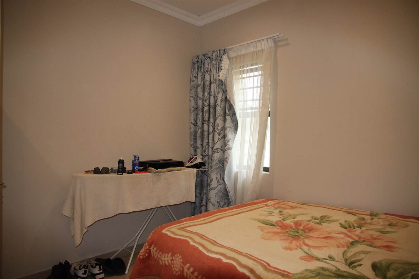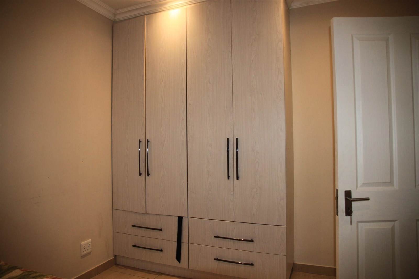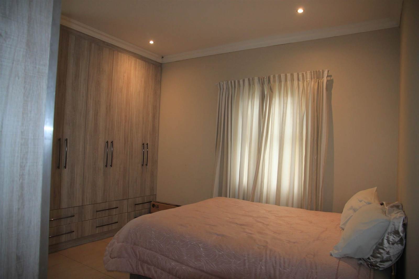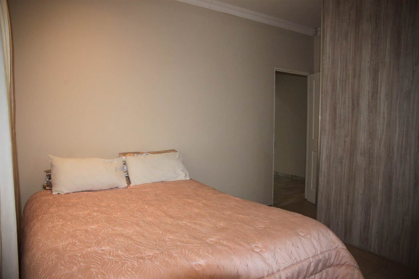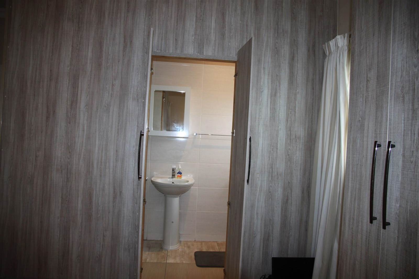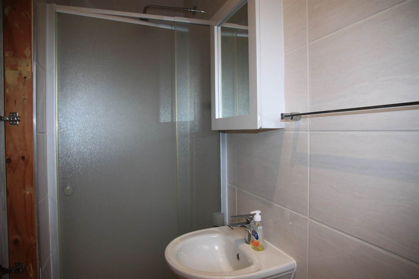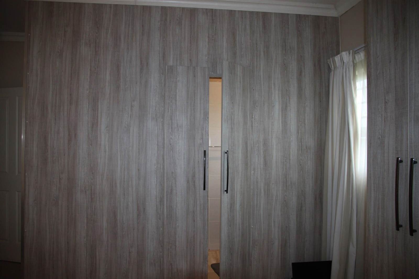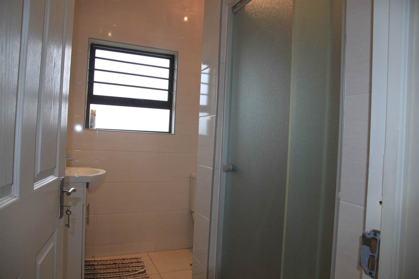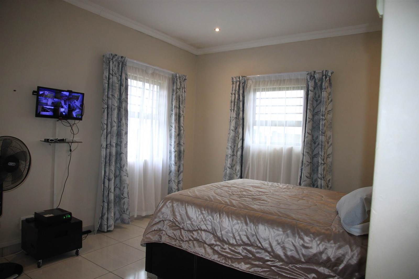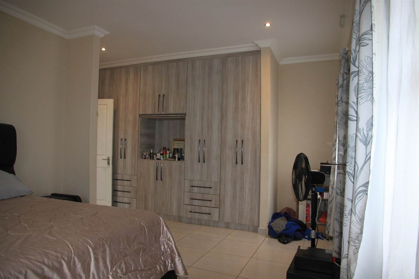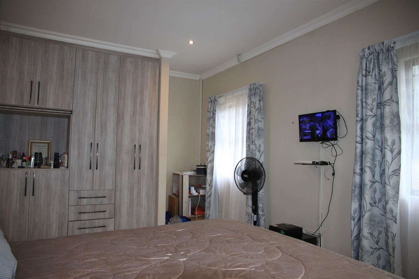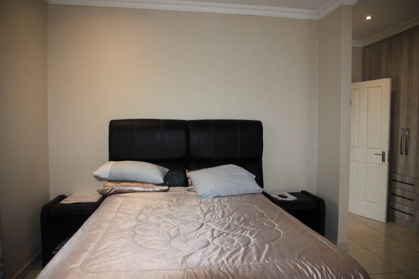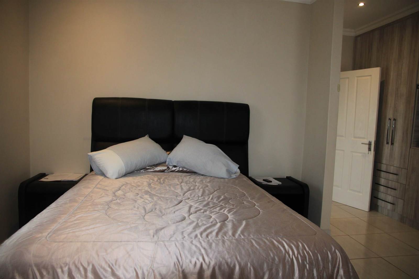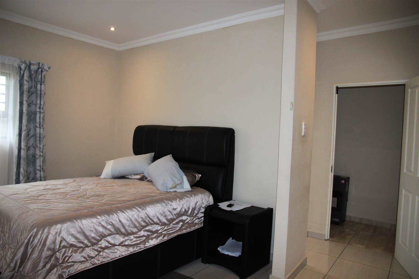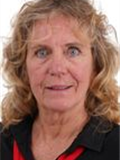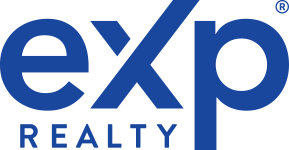Welcome to Your New Home in Sunnyridge, East London
Discover the allure of this exceptional property located off Clovelly Road. This remarkable home offers an ideal blend of elegance and functionality, creating a space where your dreams can flourish. Step through the beautiful and oversized front door and embark on a journey into luxury living.
Bright and Spacious Lounge
Enter into an expansive lounge bathed in natural light, courtesy of the large windows that invite the outdoors in. Breathe in the fresh air as you immerse yourself in this generous space, perfect for relaxation and cherished gatherings.
Well-Appointed Kitchen and Breakfast Nook
Connected to the lounge is a meticulously designed kitchen where every detail is in its place. Discover the joy of preparing meals in this culinary haven. The convenient breakfast nook provides a cozy spot for quick morning indulgences before embarking on your day.
Convenient Laundry and Storage
Flowing seamlessly from the kitchen is a practical laundry room and storage area, enhancing the functionality of daily living. Continue to the back door, which leads to an outdoor sanctuary. Here, you''ll find a domestic loo, adding an extra touch of convenience.
Guest Facilities
Returning to the lounge area, a well-placed guest loo ensures comfort for you and your visitors, whether it''s a casual gathering or a family event.
Luxurious Lobby and Full Bathroom
Step into a welcoming lobby, the hub from which all rooms radiate. The full bathroom, complete with shower, bath, basin, and loo, offers a spacious and elegant retreat.
Bedrooms of Comfort and Style
The first bedroom boasts comfort, hosting a double bed and a built-in wardrobe. Gaze out of the large window to a serene backyard view.
Prepare to be amazed by the second bedroom, boasting capacious built-in wardrobes, with an en suite bathroom seamlessly integrated. This room is home to a regal king-size bed, creating a haven of luxury.
Masterful Master Bedroom
The master bedroom stands as a testament to spacious design, with abundant windows welcoming light and a refreshing breeze. Unwind in this space that is not only a retreat but also houses the CCTV camera system, providing peace of mind.
Outdoor Entertaining Oasis
Returning to the lounge, step onto the front veranda, a place where memories are made. An integrated built-in braai and paved front yard set the stage for grand gatherings and leisurely moments.
Ample Parking and Storage
The property features a double garage and ample space to accommodate up to four vehicles in the front yard, ensuring your convenience.
This Is Your New Home
With its thoughtful design, luxurious features, and inviting spaces, this property is poised to be your new haven in Sunnyridge. Embrace the charm, comfort, and security it offers, and experience the delight of calling this place home. Schedule a viewing today and step into a brighter future.
