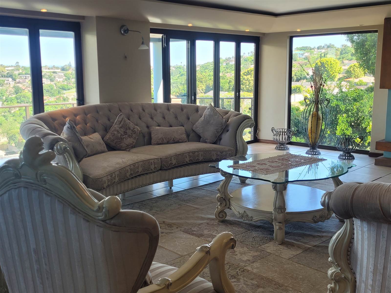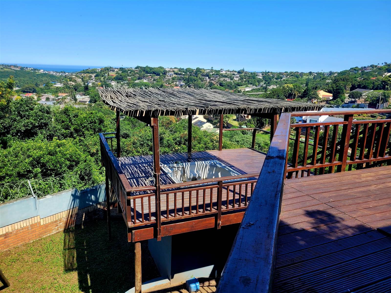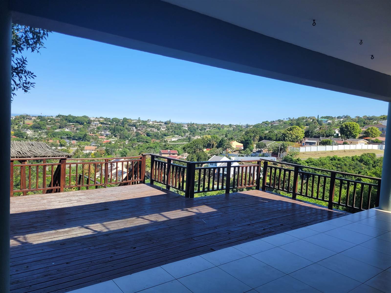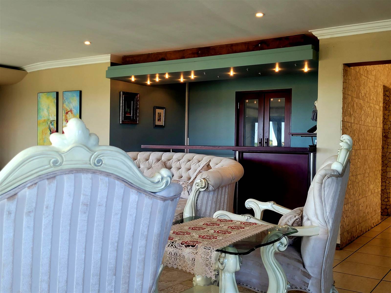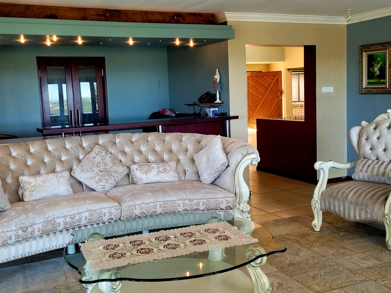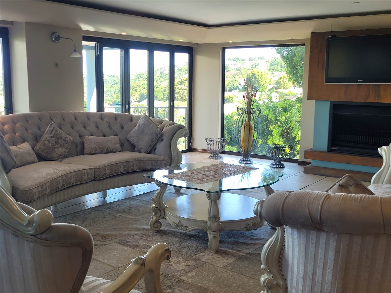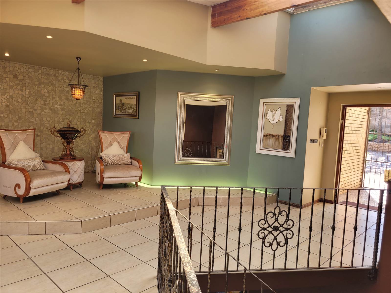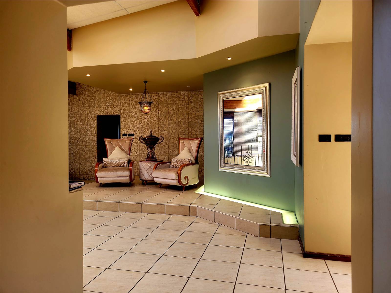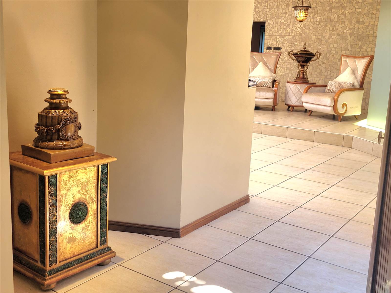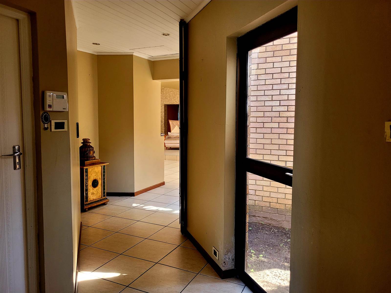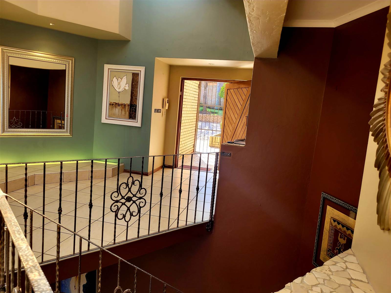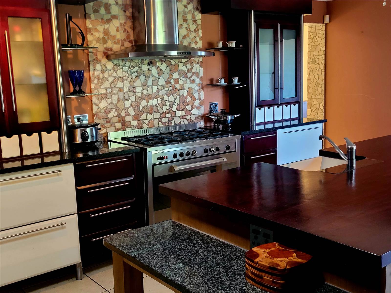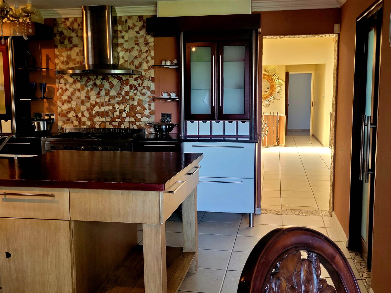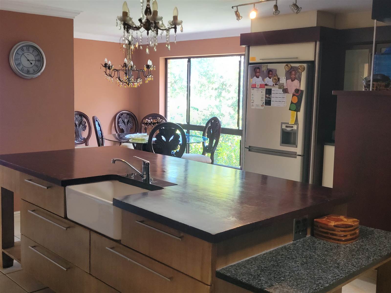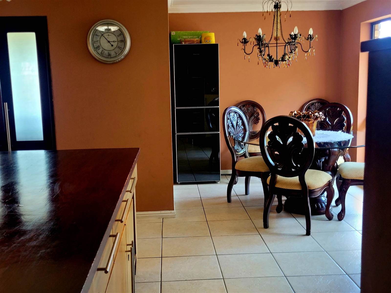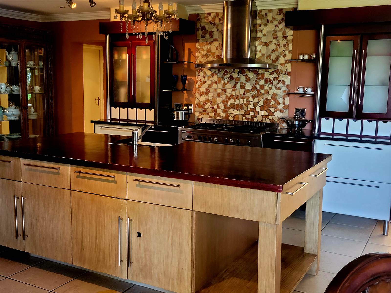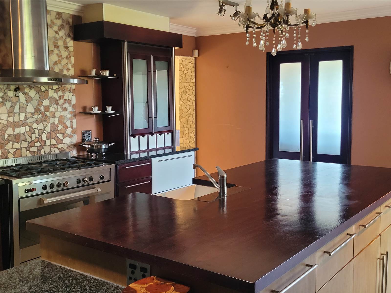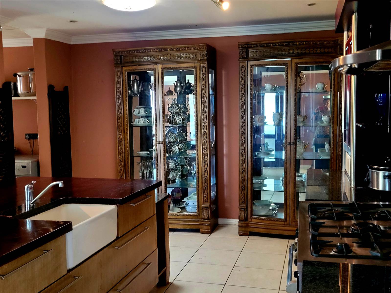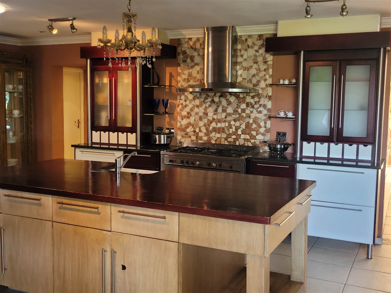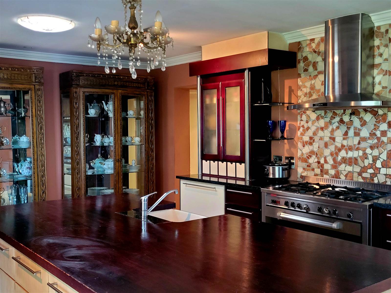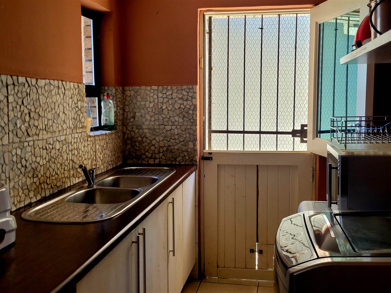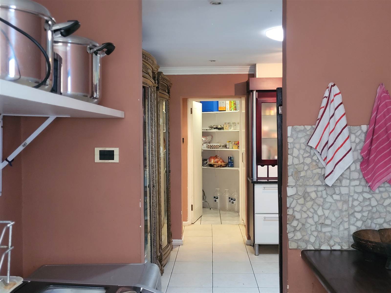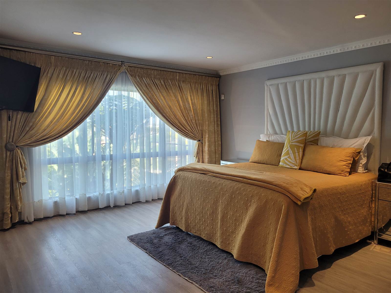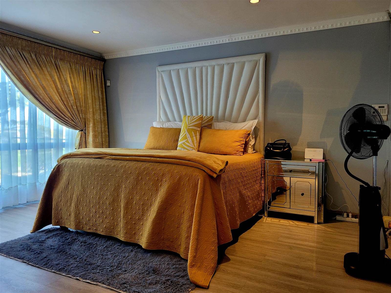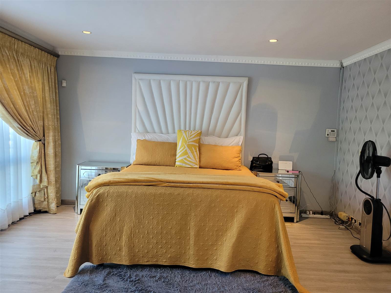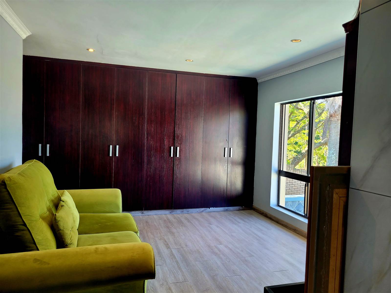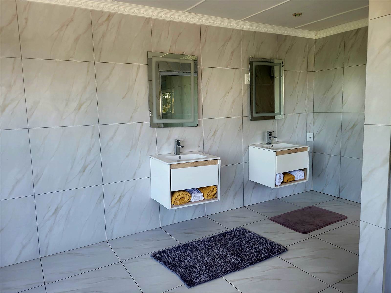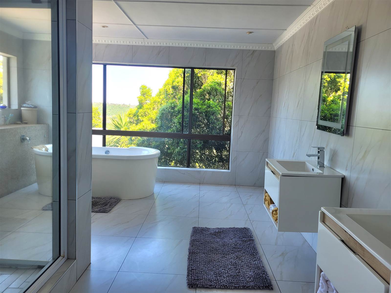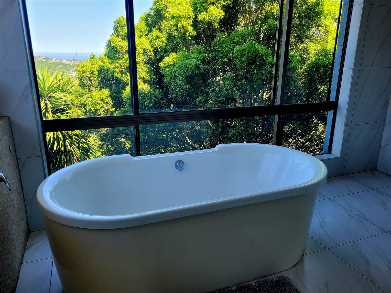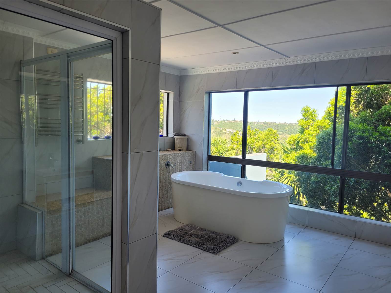Set on one of the finest locations in Vincent Heights is this immaculate family home, offering unparallel views of the Nahoon river as if flows into East London''s pristine Nahoon beach. This home hovers over the most stunning views and is set on absolute plush and lush vegetation.
On the GROUNG FLOOR, step into a large entrance hall. warm colors and beautiful lighting, inviting and leading to vast open living rooms adorned with large open windows and high ceilings. The entrance rooms are interconnected open spaces allowing for great entertainment from either the bar or the balconies surrounding the braai areas and jacuzzi. They open into an entertainment deck. On cold winter days, this home offers fire places smartly placed across the floors, evenly spreading the heat and keeping the home cozy. The kitchen is a gourmet kitchen, with a dining corner, a walk-in pantry, a scullery and laundry close by.
There are three bedrooms on the ground floor. The main bedroom has a beautiful spa- like bathroom with glass all around offering a sense of bathing in nature yet totally obscured and private, a place for respite and relaxation right in the comfort of your home. This ensuite bathroom opens out into a full dressing room with a lovely and airy feel offering all the space you need as you decide on an outfit for the day. The other bedrooms on this floor are serviced by a full family bathroom. All bedrooms are spacious and have built in wardrobes.
Cascading down to the LOWER GROUND FLOOR find tastefully fitted space, compromising three living rooms with a fireplace, an open plan kitchen, a bathroom, and two bedrooms. These living rooms open out into an indoor entertainment area with yet another a bar, fitted braai and ovens. This indoor entertainment area opens out into a poolside with an outdoor fire place, fish tank and a kids play sand pit. What perfect space for family to connect and rekindle, with needs for just about every generation carefully catered for, be it plashing in the pool, watching the beauty of Koi frolicking in their tank, little ones playing in the sand pit or around the corner in the swings, or just connecting around a warm fire.
There is a large cottage on the premises with an en-suite bedroom, large open plan kitchen, dining and lounge.
There are three garages and lots of parking inside the yard. The gardens are neat and well-manicured.
Call me to view this home and start your own legacy of generational living right here. If not a generational home, this home offers excellent other possibilities. Here your imagination can flow.
