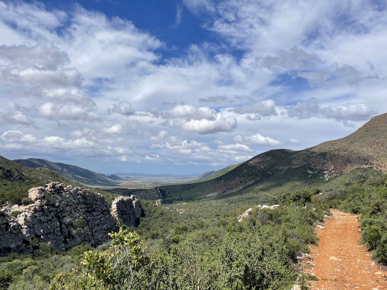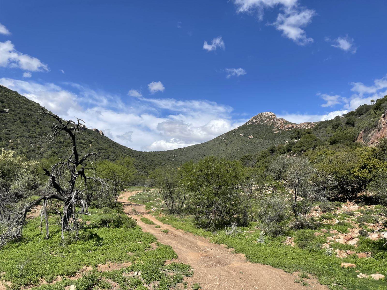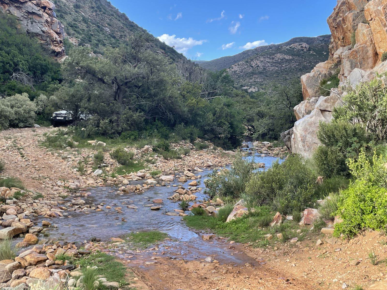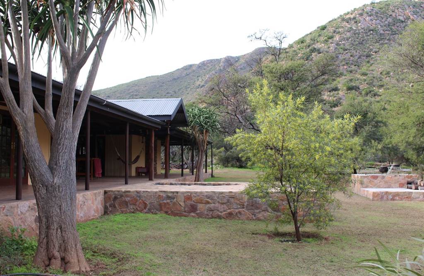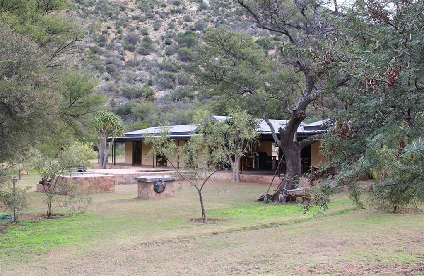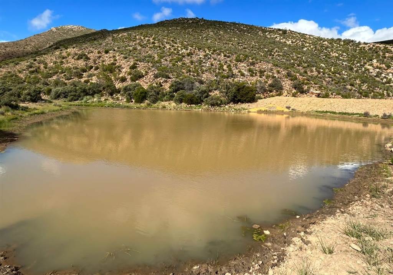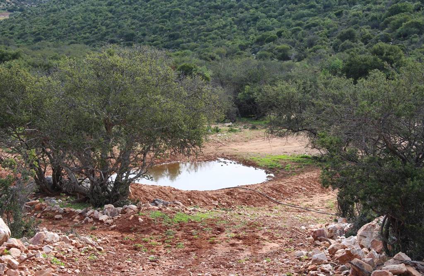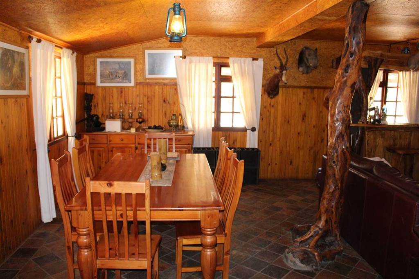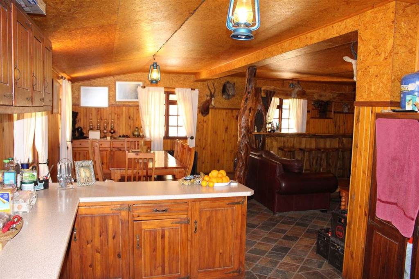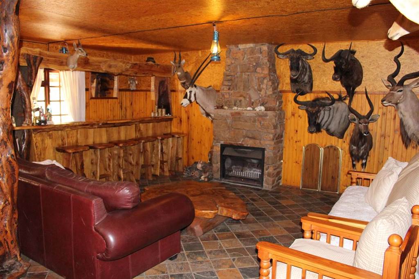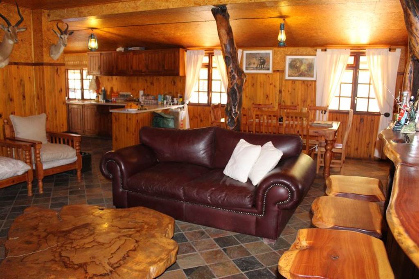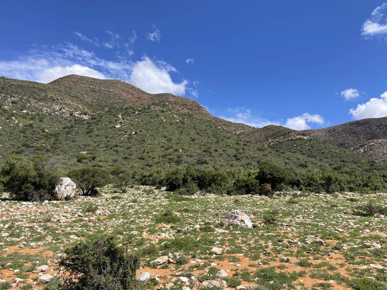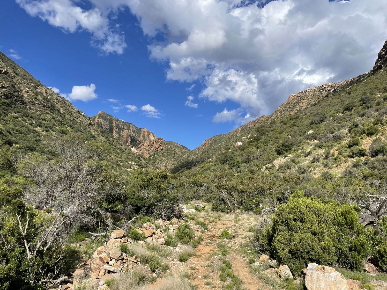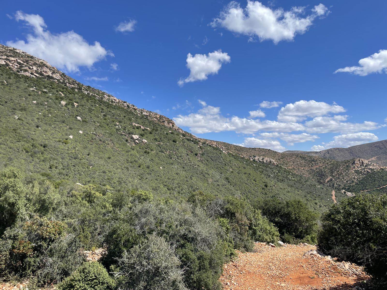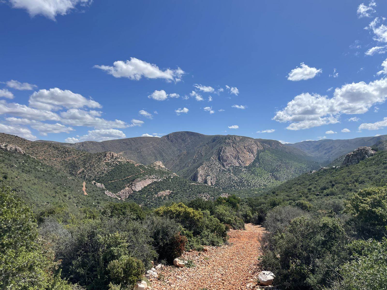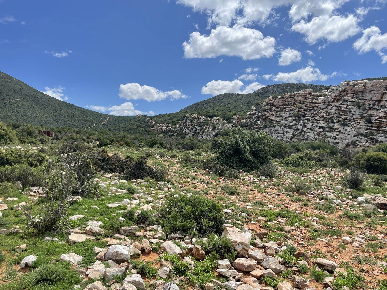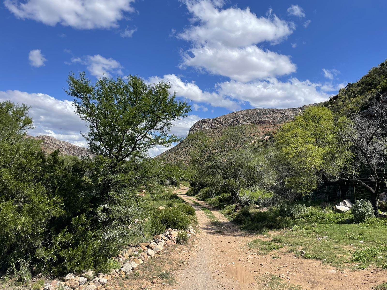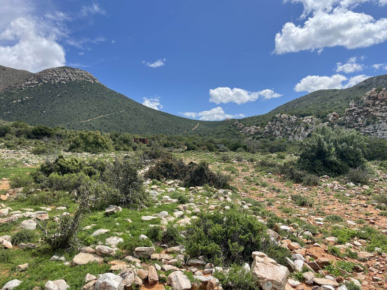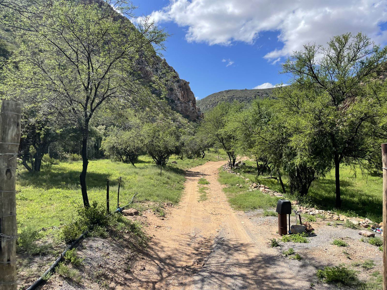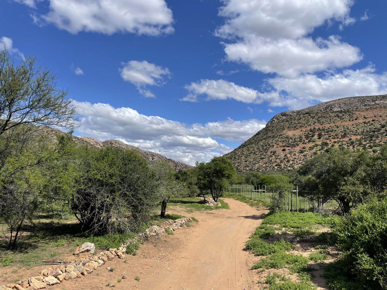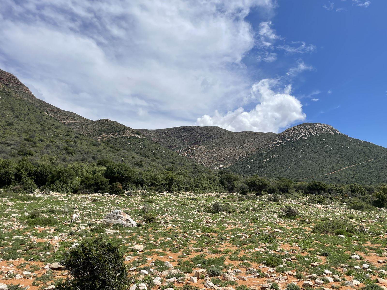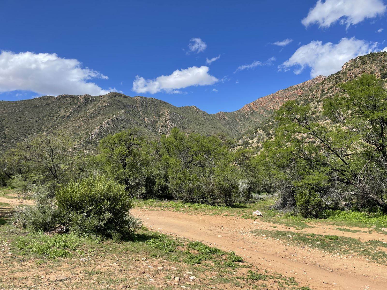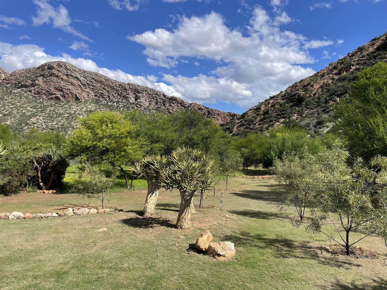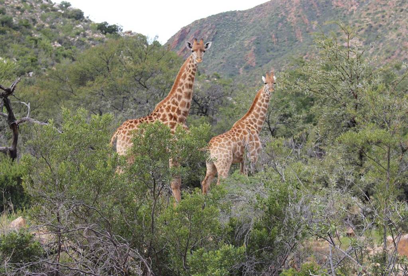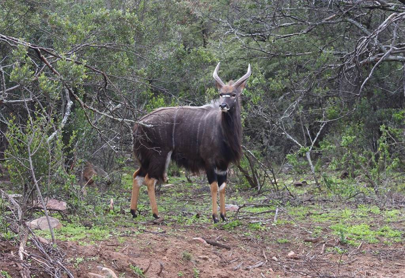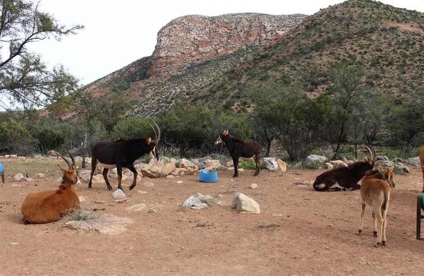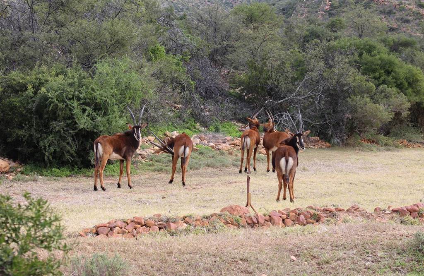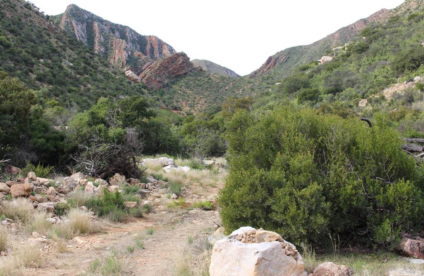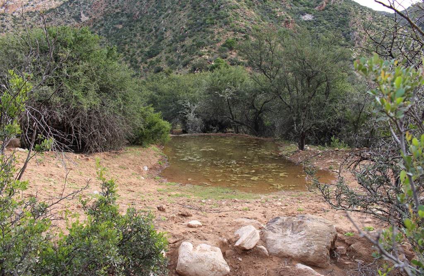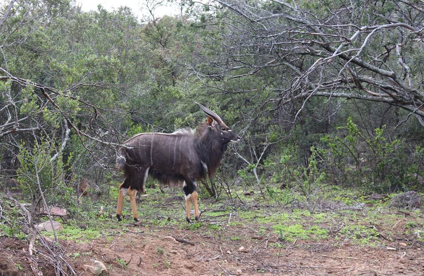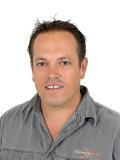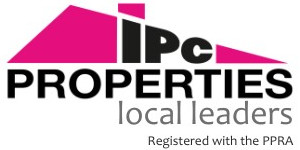Buffels Kloof Steytlerville
Description This farm forms part of the Grootrivierhoogte mountain range and the top section of the property affords spectacular views of the Grootwinterhoekberge including Cockscomb Peak of Baviaanskloof fame plus breath taking views of the surrounding karoo plains. The terrain is characterised by Cape Fold Mountains with a parallel series of valleys and ridges displaying huge dramatic cliffs and spectacular rock formations towering out above well wooded mountain slopes whereas the mountain tops are relatively flat to undulating and more open with the vegetation being mainly grasses and fynbos. A massive central valley carved through time by the flow of a seasonal river cuts perpendicularly through these ridges and it is here where most of the infrastructure is concentrated. endemic Willowmore Cedar or Cyprus. The farm falls in a summer rainfall area and the annual average is 280 mm. The water reticulation around the farm is very impressive, with lots of storage tanks and drinking troughs. The mountain section has one small earth dam. Improvements The farm has a relatively new and modern structure that serves as the well-appointed lodge. It has 3 large bedrooms (all ensuite), an open plan kitchen and dining area plus lounge with fireplace. There is a separate toilet near the living areas. The lodge has a massive verandah running the entire length of the building plus it wraps around the two sides thereof. There is also a roofed entertainment area, between the living areas and the bedrooms, which opens up in front onto the splash pool and lawn area with nearby open braai/firepit. The lodge is powered by solar power (5kw inverter with 3 lithium batteries). There are also various nearby structures like a large carport that is currently used to store vehicles, equipment and materials and there is workers accommodation. Plus theres a newly erected steel shed (+- 9m x 20m) which is closed on three sides and used to store equipment and feed/lucerne. There is an extensive road network. The farm is mostly game fenced (+- 70% and very new) combined with some stock fenced sections and the condition thereof is also good. Parts of the southern boundary are unfenced as a natural boundary is formed by the sheer cliff faces. There are also 3 game fenced camps around and adjacent to the below mentioned irrigation which are used for a Sable breeding project. Irrigation: +- 2ha of developed lands (Blue and White Buffalo grass, Smuts Finger and Rye) allow for small-scale irrigation from two boreholes.
