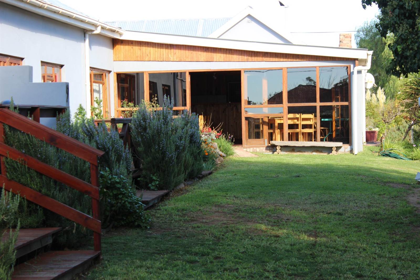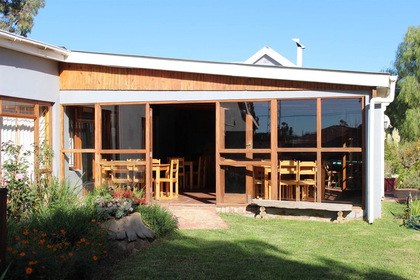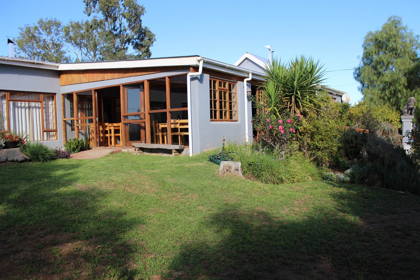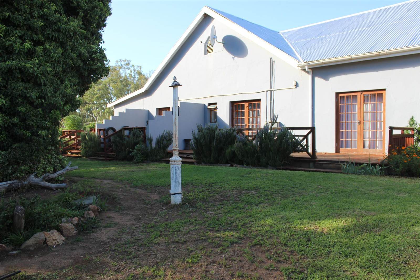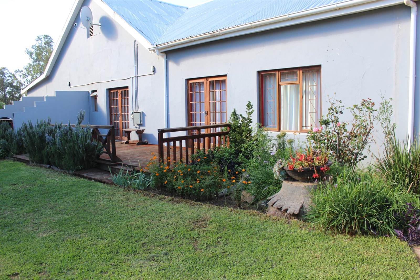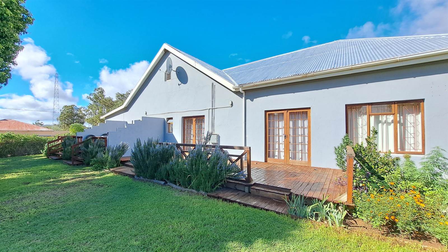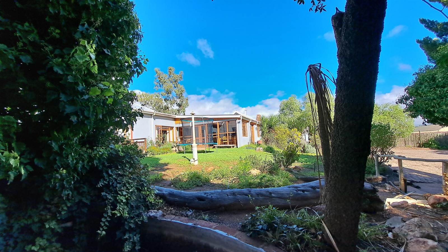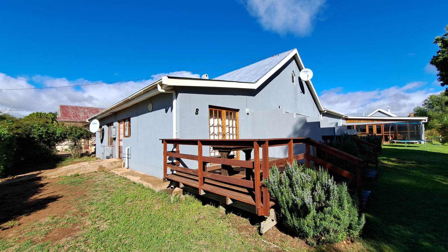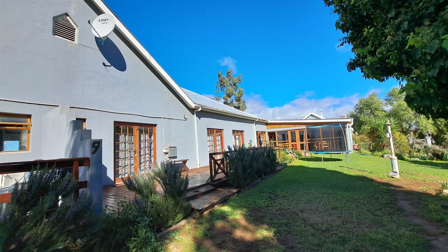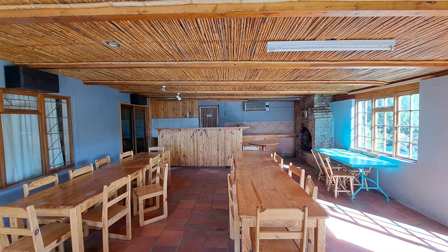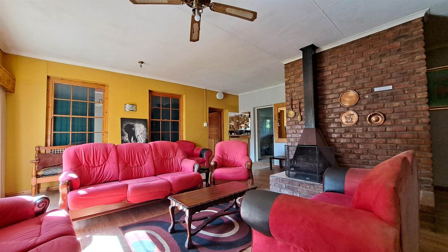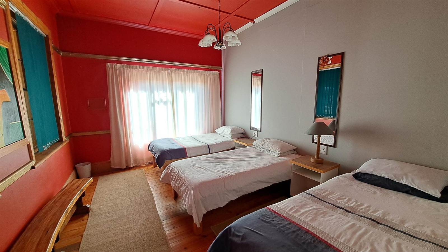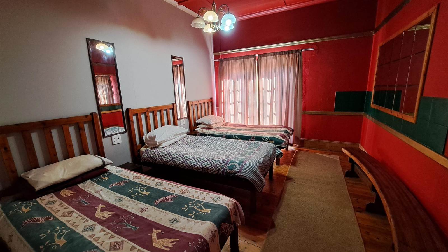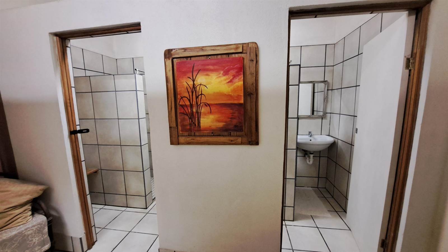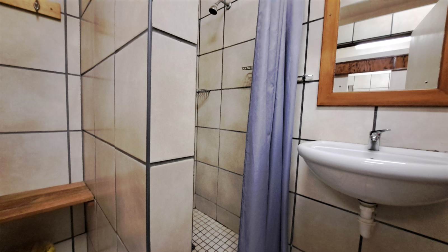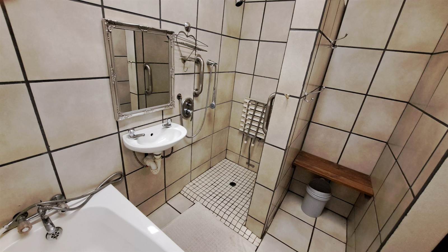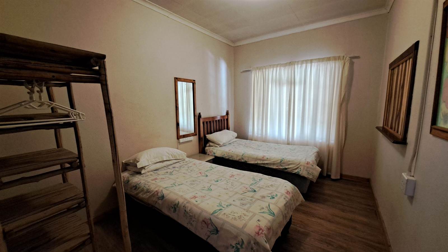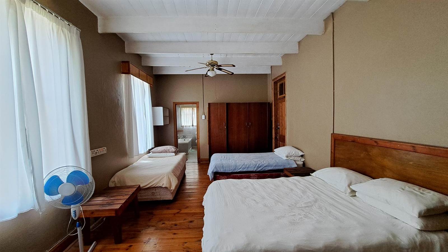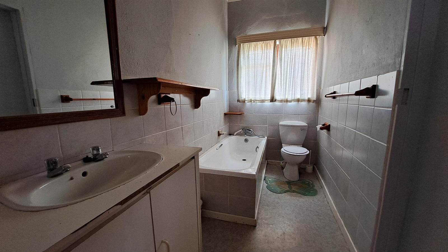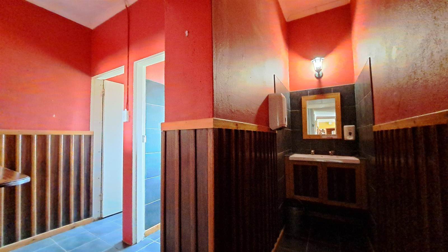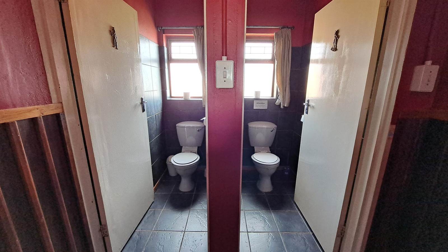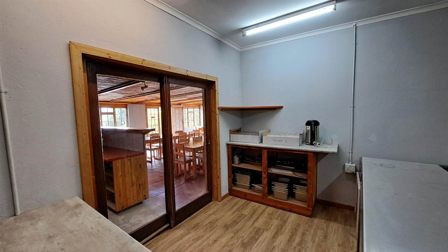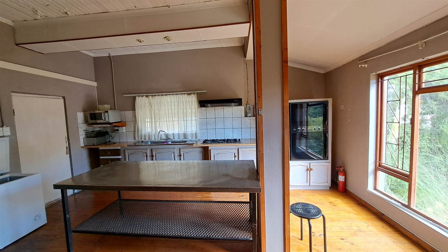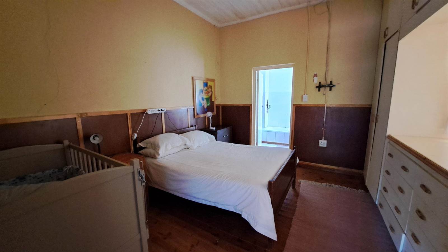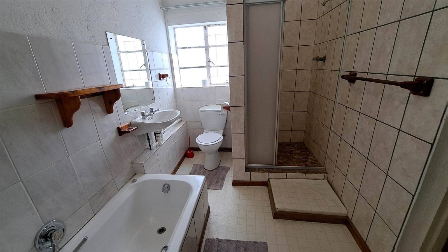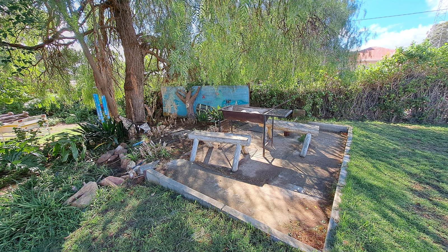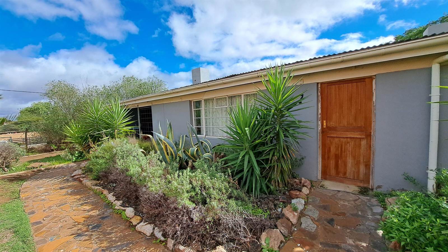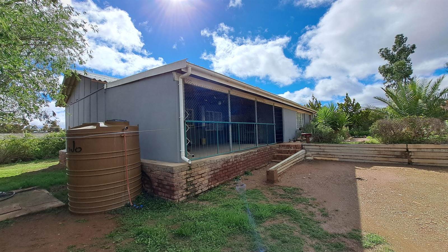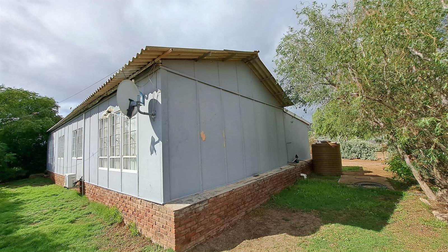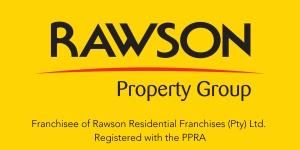Spacious Property with Income Potential and Peaceul Living Spaces
This charming property, nestled in the serene town of Willowmore, offers a tranquil retreat just off the main road. Boasting a peaceful ambiance, it is an ideal haven for those seeking a quiet lifestyle.
The main house features five spacious bedrooms, two boasting en-suite facilities equipped with gas geysers for uninterrupted hot water supply.
The communal bathroom is appointed with three showers and a bath, complemented by an electric geyser.
Additionally, there are two toilets with a hand wash area.
A fully equipped kitchen caters to everyday culinary needs, while another kitchen awaits renovation, offering the potential for customization.
A serving station room, complete with bay marine, crockery, and cutlery, ensures seamless hosting of gatherings.
A separate laundry room houses industrial-grade appliances, including a washing machine, tumble dryer, and ironing machine, facilitating efficient laundry care.
Cupboard storage space for linens and related items.
The living spaces give warmth and comfort, with a cozy lounge area featuring a built-in fireplace.
Step outside onto the expansive porch, an inviting entertainment area adorned with air conditioning, a braai facility, and lots of seating, all overlooking the garden.
In addition to the main house, the property has four self-contained flats, each offering unique living arrangements to cater to diverse preferences:
Flat 1: Consists of a lounge, kitchenette, bedroom, and bathroom equipped with a gas geyser, providing convenience and independence.
Flat 2: Offers two bedrooms, each with its en-suite bathroom featuring an electric geyser.
This flat also includes a lounge and a fully equipped kitchen, ensuring comfort and functionality.
Flat 3: Features two spacious bedrooms and two bathrooms, with a gas geyser ensuring hot water supply.
The open-plan layout seamlessly integrates the kitchen, lounge, and indoor braai area, fostering a sense of connectivity and ease.
Flat 4: Comprises two bedrooms, a bathroom with an electric geyser, and an open-plan kitchen and lounge.
A large enclosed stoep with a braai facility adds to the appeal of this cozy living space.
Each flat is equipped with its own pre-paid electrical box, facilitating hassle-free long-term rentals.
The property offers undercover parking for four vehicles, supplemented by a sizable open driveway with tree coverage, providing shade space for additional vehicles.
Notably, three of the flats currently have permanent tenants, presenting an attractive investment opportunity for potential buyers seeking rental income.
For viewing contact the agent for a set date and time, as entry to the flats needs to be arranged with the tenants beforehand
