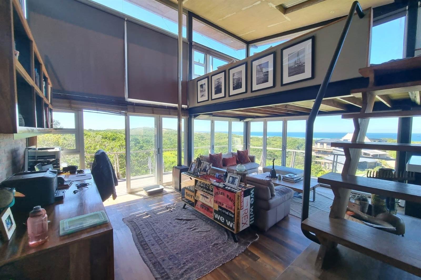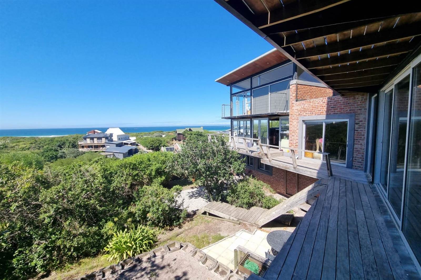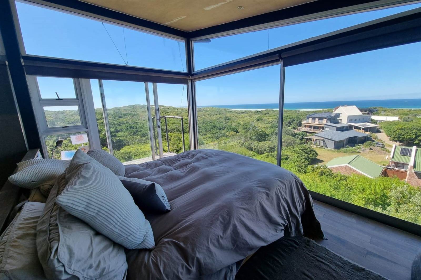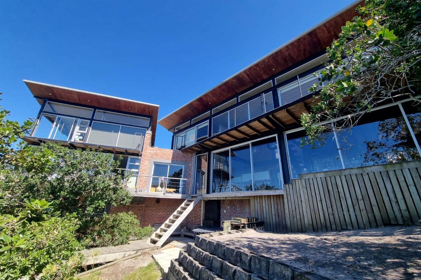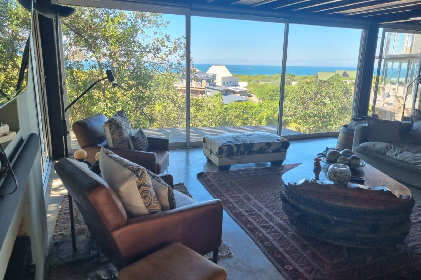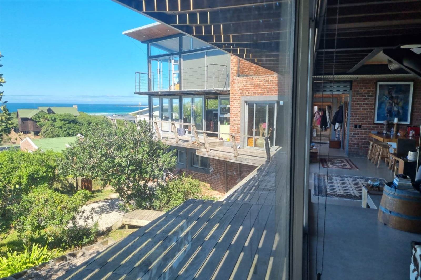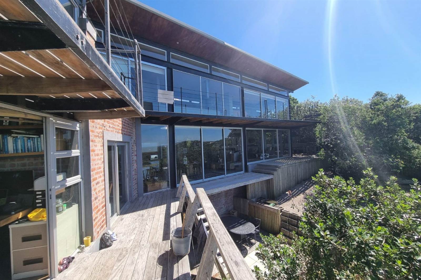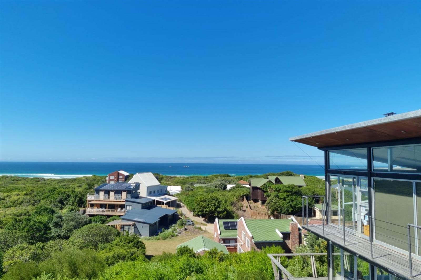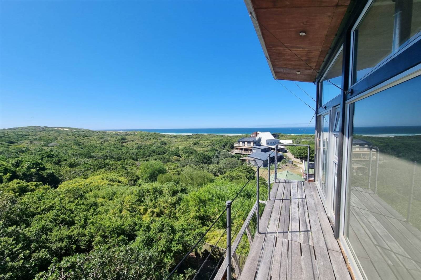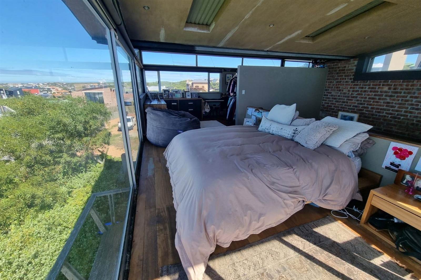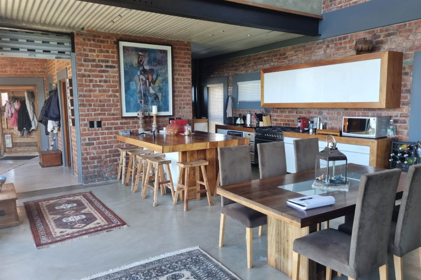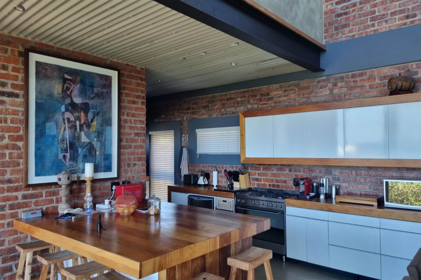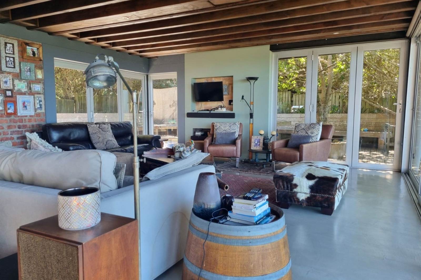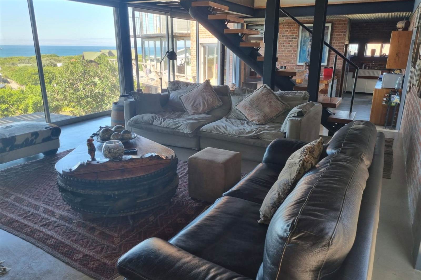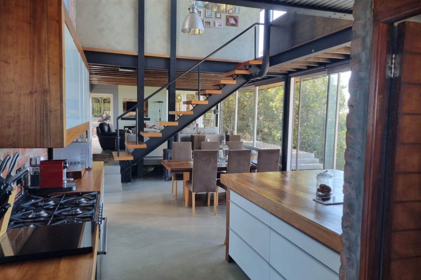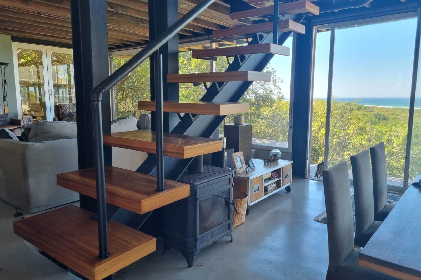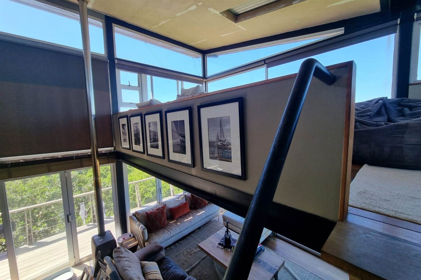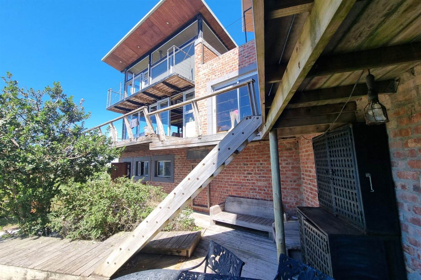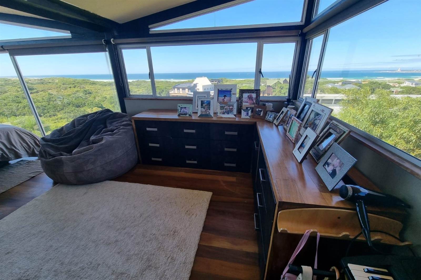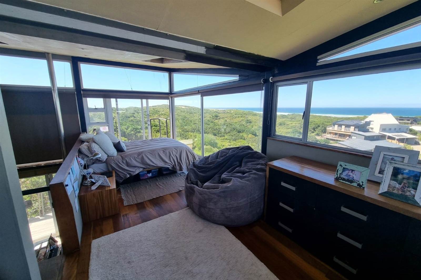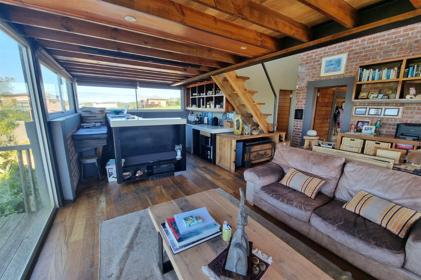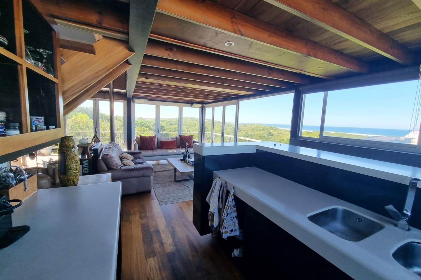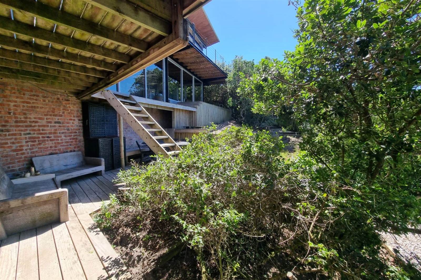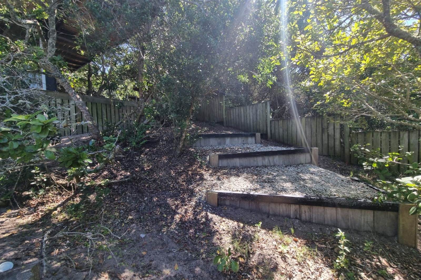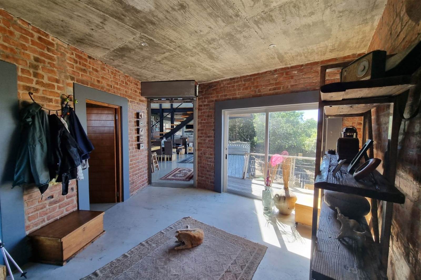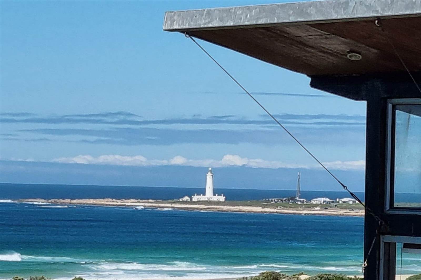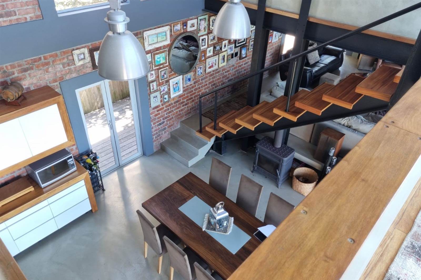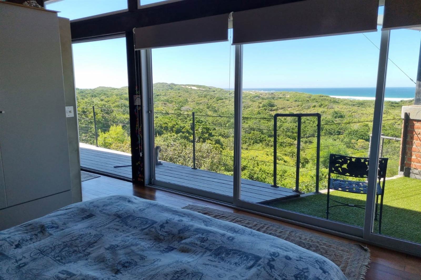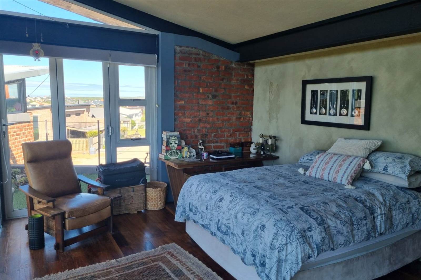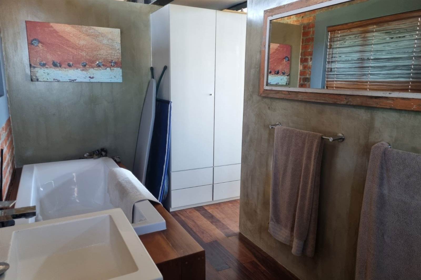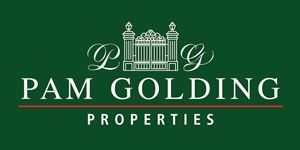3 Bed House in Cape St Francis
R 6 750 000
Dual Mandate - SPECTACULAR This has the WOW factor. An architectural masterpiece on the eastern extreme Cape St Francis, truly exceptional. . Dual Mandate - Elevated within beautiful indigenous trees, and bathed in light, this magnificent home has superb views. Attention to detail, and clever positioning are a few of the reasons this home is fabulous. Quasi Industrial contemporary design incorporating girder steel, glass, exposed brick and imported hardwood combined with rakish design make this one of a kind. At the end of a quiet cul de sac are the steps to the oversized pivot entrance doorstep into the large entrance hall to be struck by green views of the reserve and the deep blues of the bayScreeded floors, off shutter ceiling, exposed brick and masses of glassset the tone for something special. Two separate living areas lead off the entrance hall, to the left the larger. Bathed in light, with double volume, the split level open plan expanse (with staircase and combustion fireplace), faces the ocean, and leads on to a deep hardwood balcony. The gorgeous combined kitchen and dining area features streamlined white and thick mahogany cabinetry. Gas cooking and water heating counter power shedding woes. Exposed black steelwork, corrugated finishes, grey plaster bands , and raw brickwork look stunning. To east a cosy lounge area, . sit back and and appreciate the incredible setting of bush and bay. Huge glass doors open to the deck, lead up to a private, braai area under the milkwoods.
The statement steel and timber staircase rises into the double volume to the two superb ensuite bedrooms and upstairs deck. These are beautiful areaswith unsurpassed views.
Solid mahogany floors, and much the same finishes as below they exude a classy functional aura. A floor to ceiling window in the main en-suite bathroom into the tree canopy is quite spectacular. The upstairs deck, linking the two wings of the home, features is a very private and novel hidden garden. the perfect escape! The wing to the right of the entrance hall is smaller, but certainly no less captivating..the same feel and finish runs through this area. Upon entering there is a bathroom and galley kitchen on the east. The lounge dining room area again leads to the deck, has the most wonderful view. A wooden staircase rises to the upstairs mezzanine, with two sleeping areasthis view rich high point has unlimited views. All lighting in the home is economical LED. The massive garage/storage area of 116m2 below the house has vehicular access from the street, a staircase into the house, and doorway into the garden / lower entertainment area.It is quite possible, and relatively simple to re-conform the inner layoutadd a bedroom etc. Would be impossible to find a similar position, to build the same structure would be exorbitantly expensive, and to get the design THIS right very unlikely. There is some remedial work to be done, and this is reflected in the price. The owner could be contracted to sort this.If you want something that is really a cut aboveview this!
