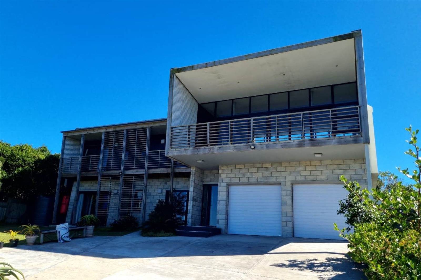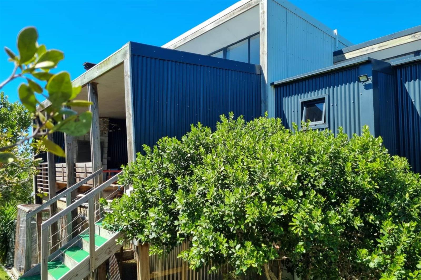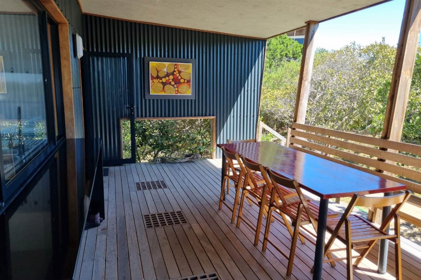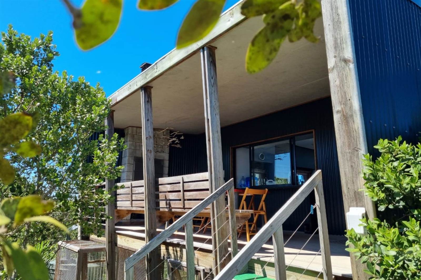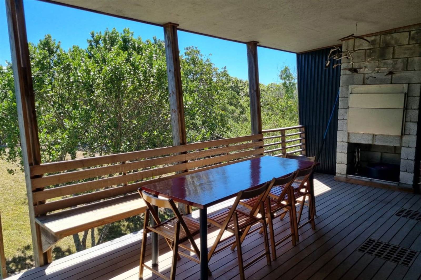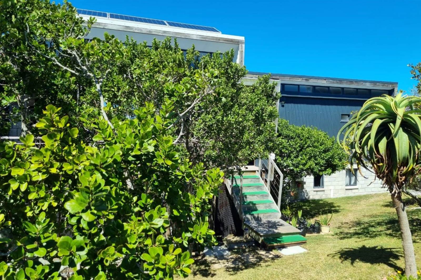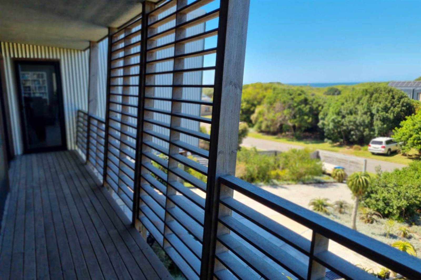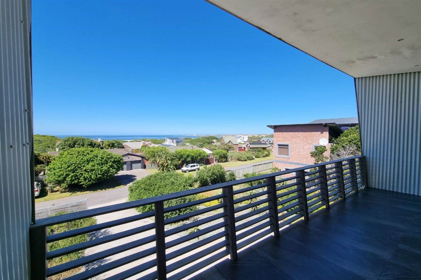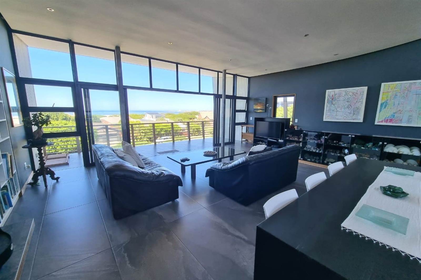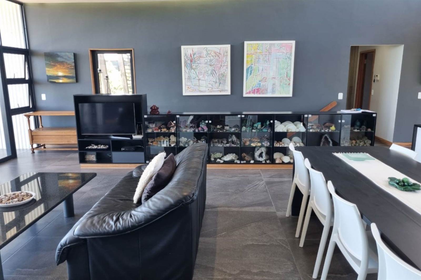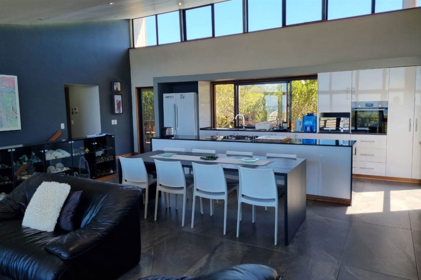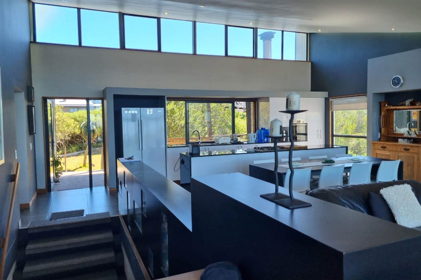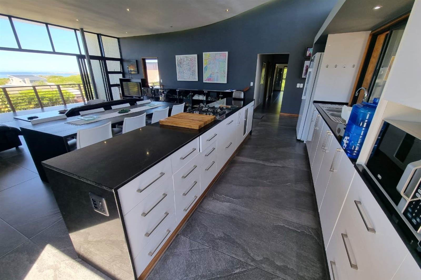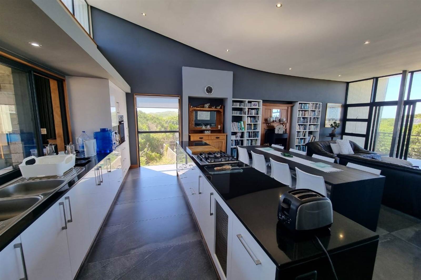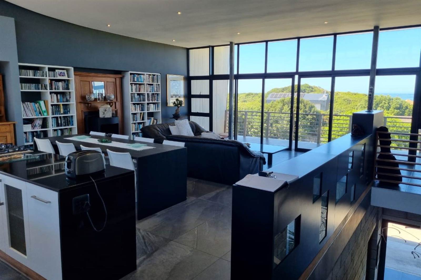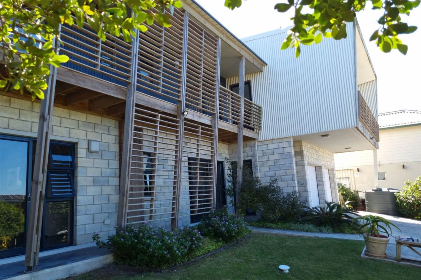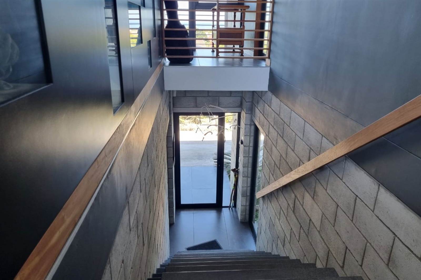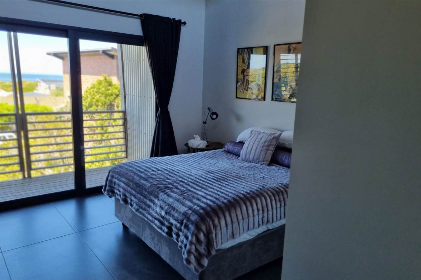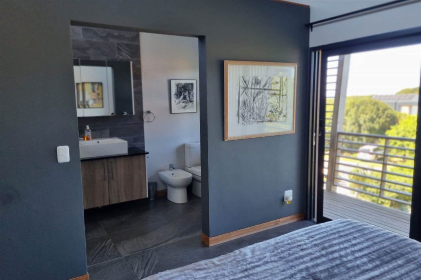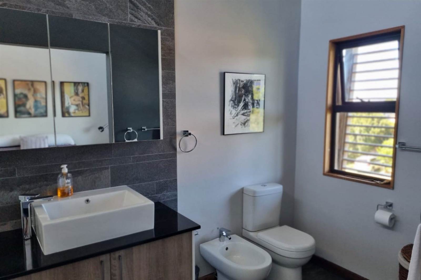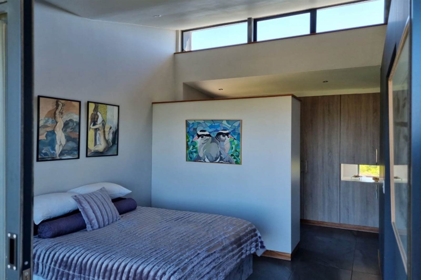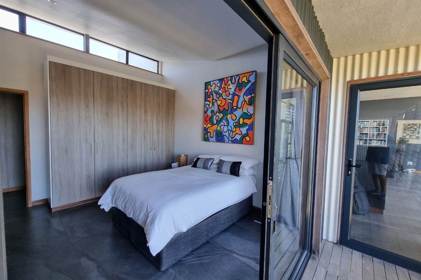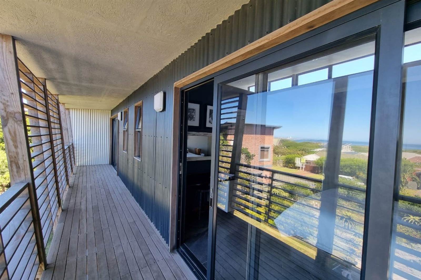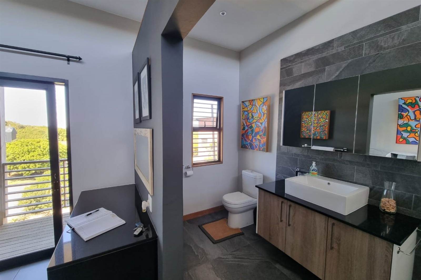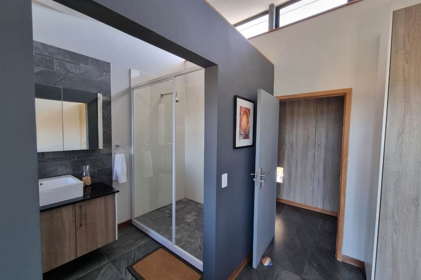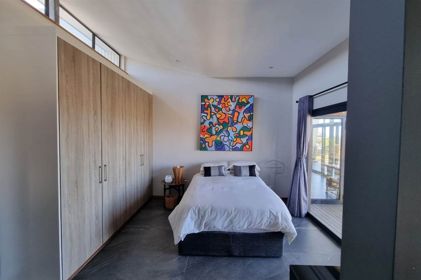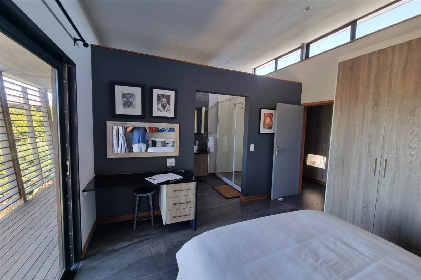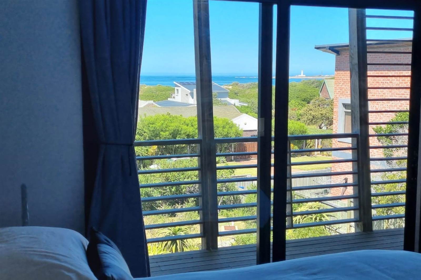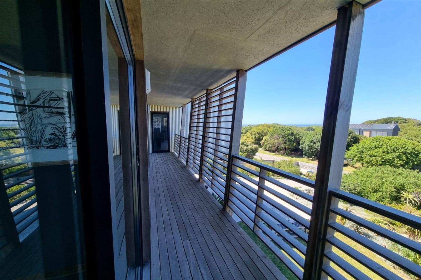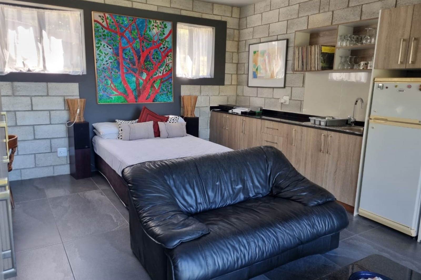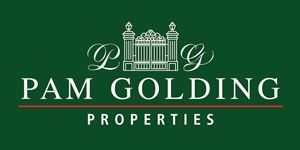4 Bed House in Cape St Francis
R 5 500 000
EXPANSIVE BAY BAY VIEWS.Immaculate,contemporary homea mere 200m from the beach. . This architect designed home is a statement to comfortable living, fabulous views and attention to detail. The raw cement, imported hardwood, aluminium and sharp lines is striking. Low maintenance, and economical to run design shines through strongly. The solar system and 15 000l water storage contribute healthily.
This could serve as a fabulous home or business, as the lower floor is independent.
Set behind an automatic gate, the driveway terminates at a deep garage including a workshop, and storage.
Enter the front door into a neat lobby that provides access to the garage,two bedrooms,and to the stairway to upstairs.
The stairway is wide enough for a stairlift, sports under tread lighting, granite, and a garapa hardwood handrail. A beautiful built in cabinet replaces railings.
The large open plan living area is at the head of the stairs. The effort to maximise views and light, pays off dramatically. Light streams through windows skylights, a massive floor level window, and the glass wall facing the bay.
A curved ceiling, polished granite work surfaces, attractive gas fireplace and good lighting all help to make this a fabulous space. The incredible bay, lighthouse and garden views fill the room. The massive glass frontage opens to a wide hardwood deck with bespoke railings and corrugated detail.
The kitchen is a delight and features long polished tops, with built in eye level oven and gas hob. Masses of cupboards, and drawers provide ample storage. Double volume and lots of light make it a great place to cook.
Beyond the long island is the dining area with ample space for a long table and beyond that the lounge facing the view, with the sliding doors open, balcony and lounge become one.
The west wing is dedicated to bedroomsupstairs the passage starts with an unusually large modern cloakroom. The passage has floor to ceiling robes, and a brilliant backlit ladies vanity desk.
Two well sized bedrooms with large modern en-suites share similar design. Both feature skylights, high ceilings great finishes and sublime views, with access to the hardwood balcony overlooking bay and garden.
Downstairs are another two similar bedrooms and en-suites.both accessed from the entrance hall via a covered walkway. Currently one is used as a professionals office, and the other a separate flat. With separate entrances both these rooms could be ideal for rental opportunities.
Off the kitchen is an outdoor, undercover braai area.. elevated and in the canopy of beautiful candlewood trees, with a backdrop of wild olives. Dappled light falls on the decking and foliage grows through the carefully placed apertures in the feature corrugated screen wall. A stainless braai fills the eastern wallto the south is a large serving hatch window opening to the kitchen and providing expansive bay views.
A well thought out, immaculate, turn key home that exudes quality and good living..
Come and view this one!
