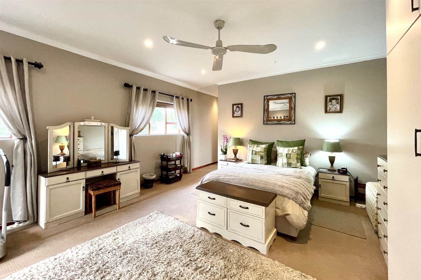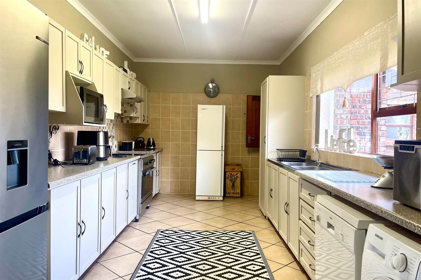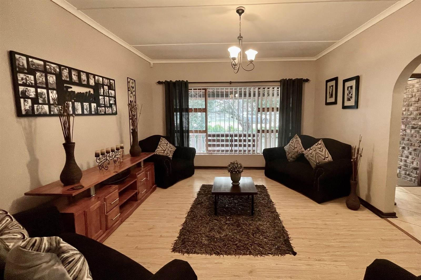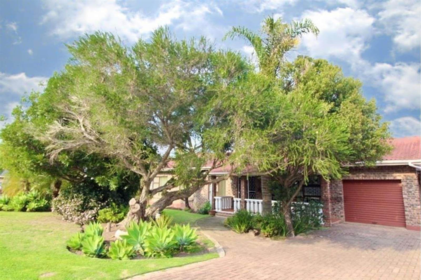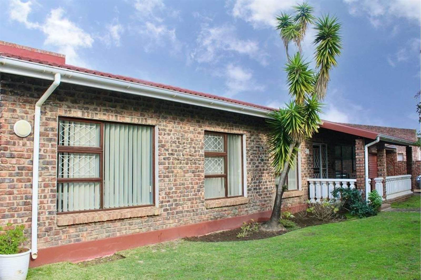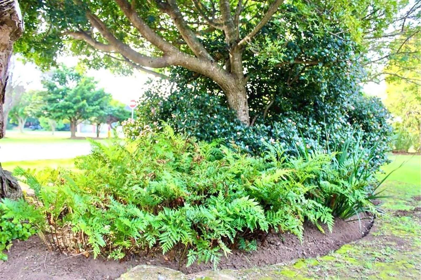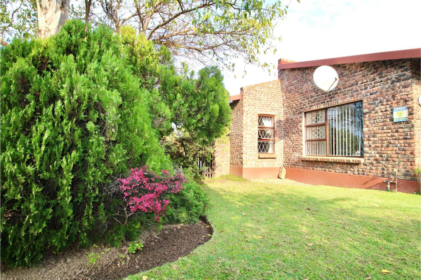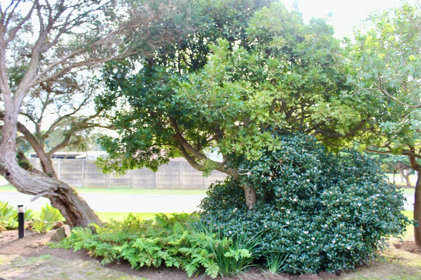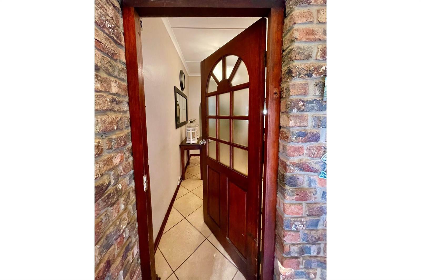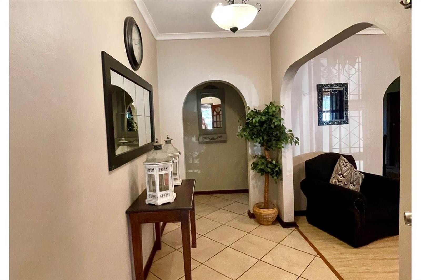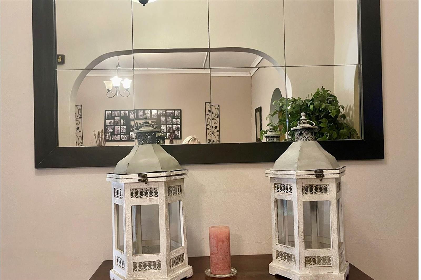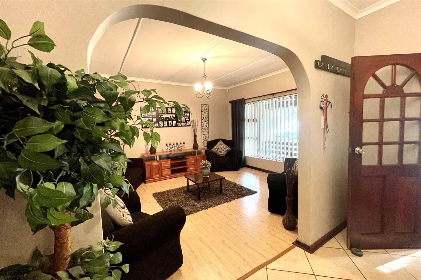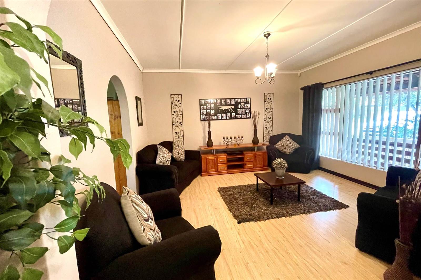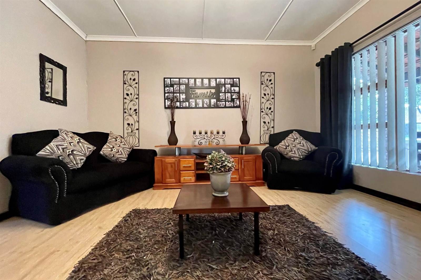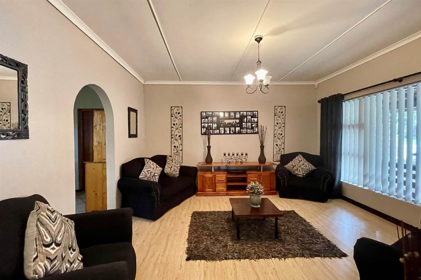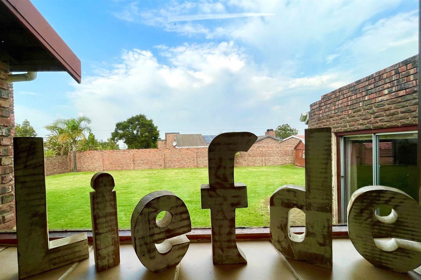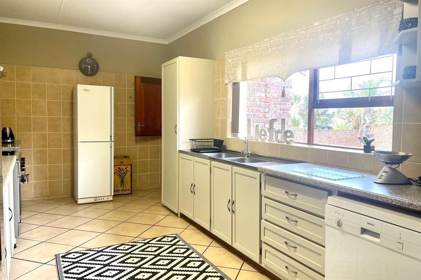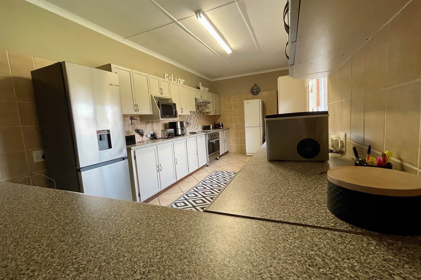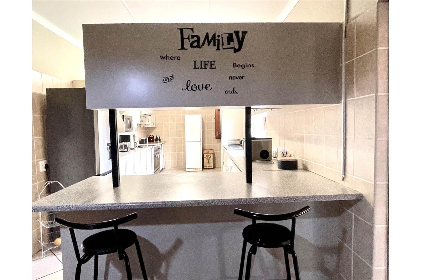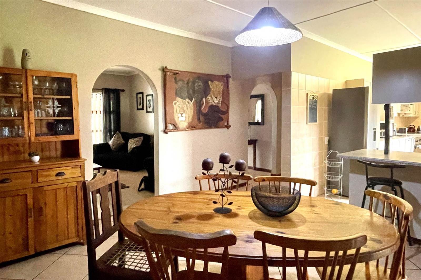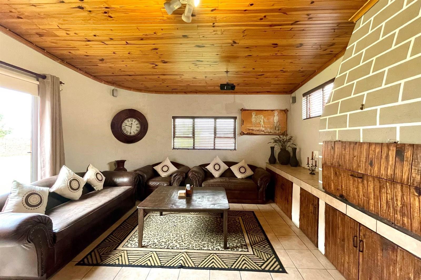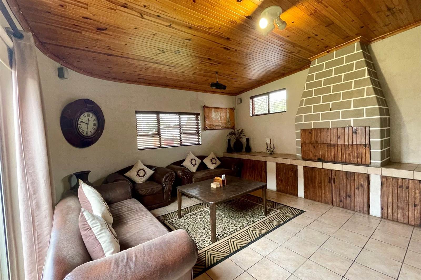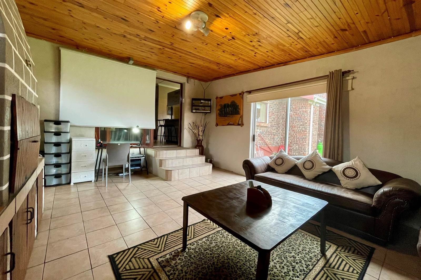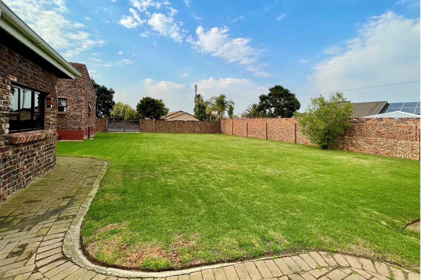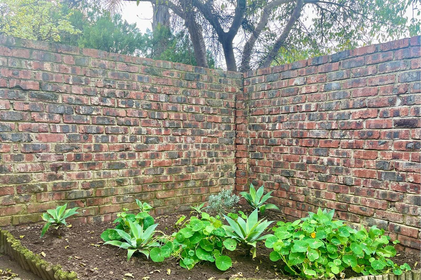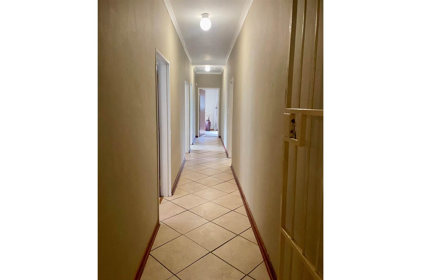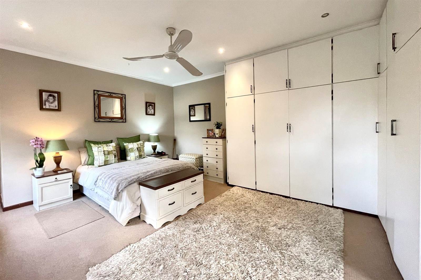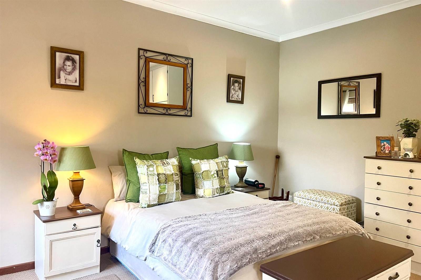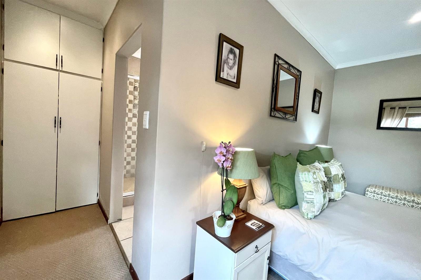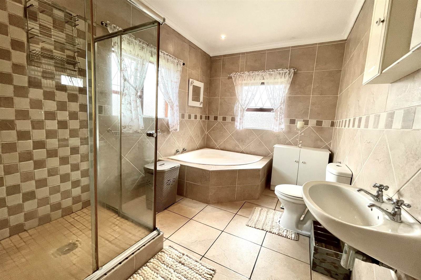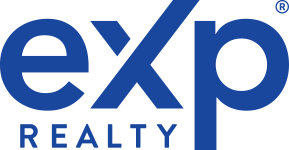- Introducing this impeccably designed property! Nestled within a secure and tranquil neighborhood, this residence is a true gem. Positioned in the heart of the coveted Boskloof Humansdorp area, this home graces a generously sized corner lot spanning 1133 square meters, ensuring both enhanced privacy and convenient access.
An exclusive gate leads you to the fully enclosed backyard, expanding your parking options and adding to the overall convenience. The well-thought-out layout comprises four expansive bedrooms, two bathrooms, a cozy lounge, a well-appointed kitchen, a welcoming dining room, and an indoor braai area that seamlessly opens onto an enclosed and meticulously manicured garden. The garden itself offers ample space, even presenting the opportunity for a private swimming pool.
For added functionality, a laundry area is conveniently situated near the modern and fully equipped kitchen, enhancing the practicality of daily living. This property harmoniously combines elegant design, modern amenities, and a spacious layout to create a truly exceptional living experience.
