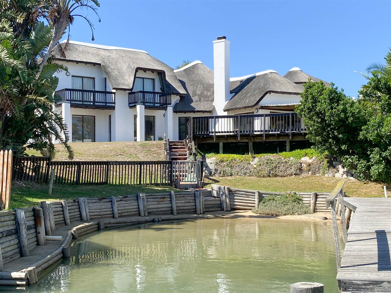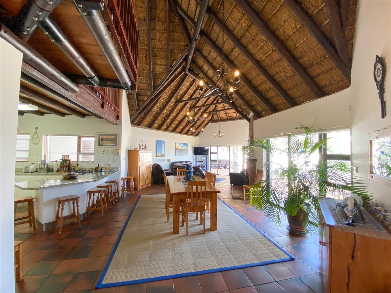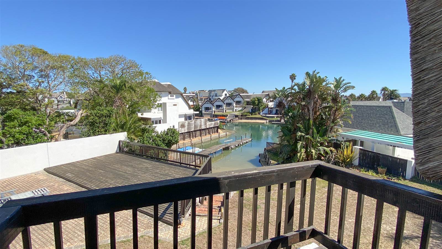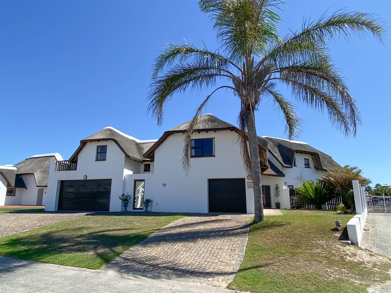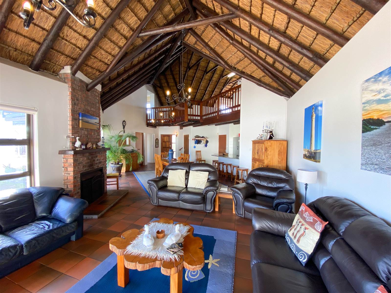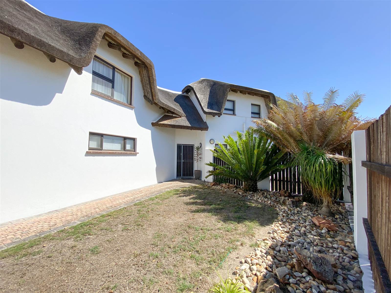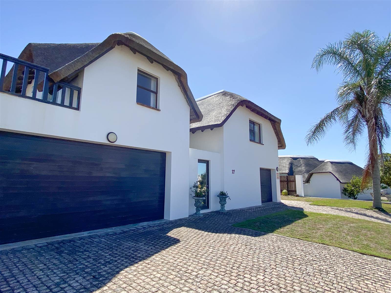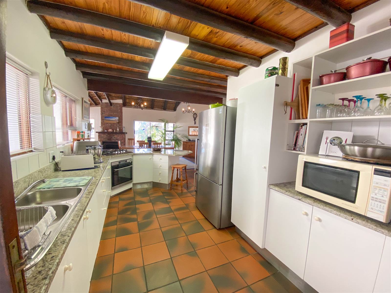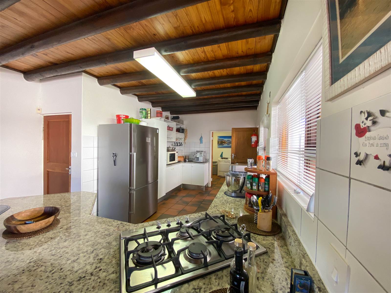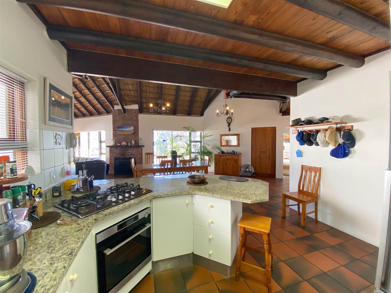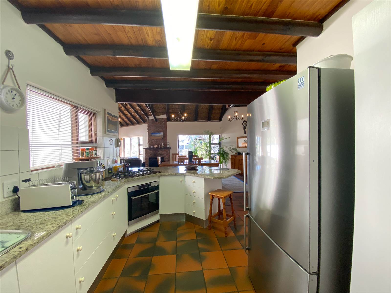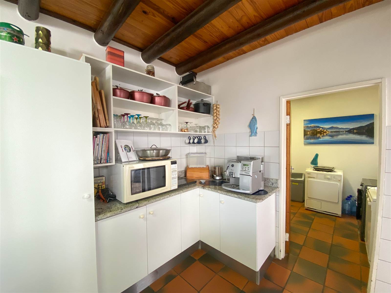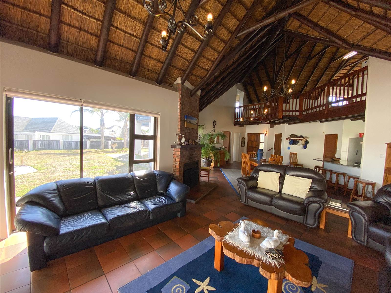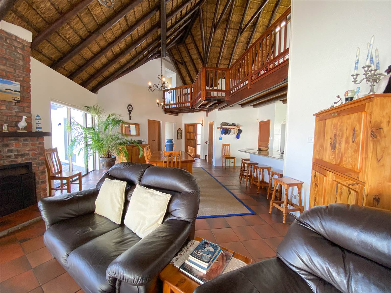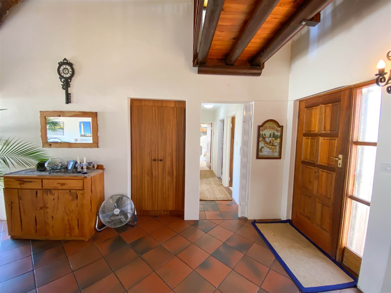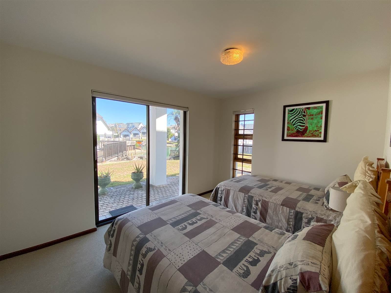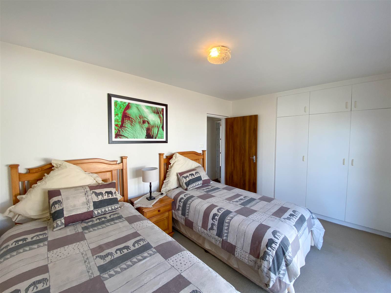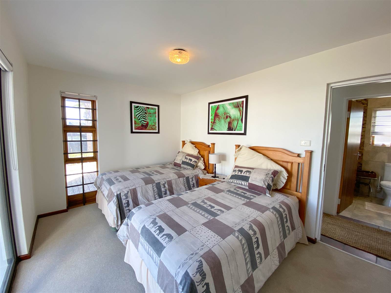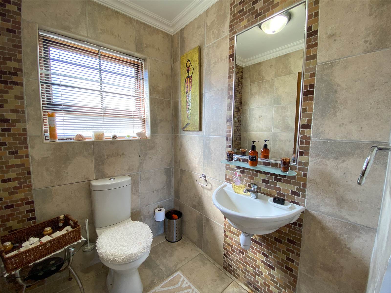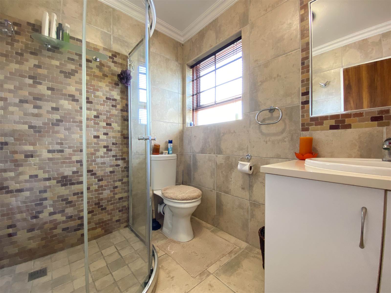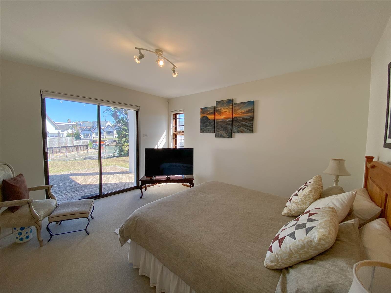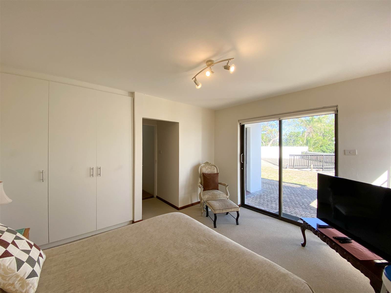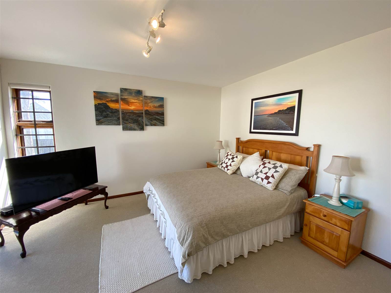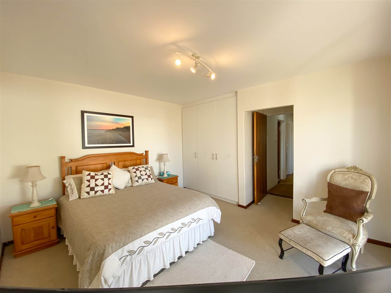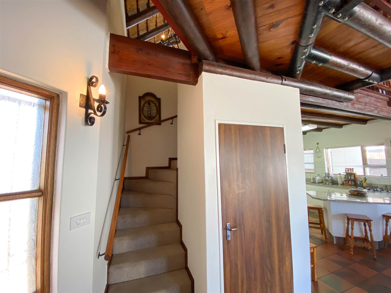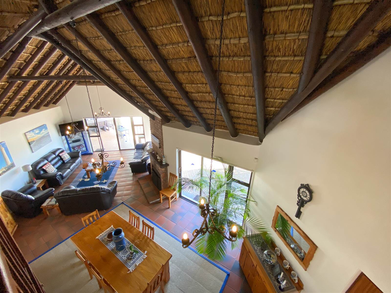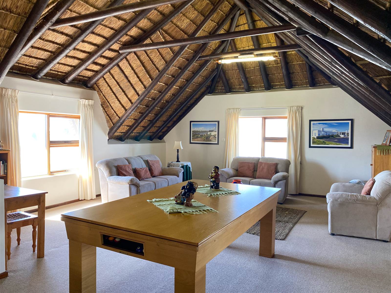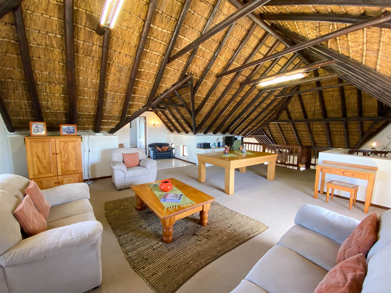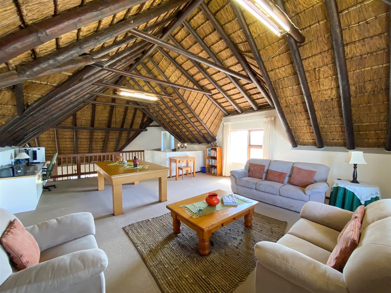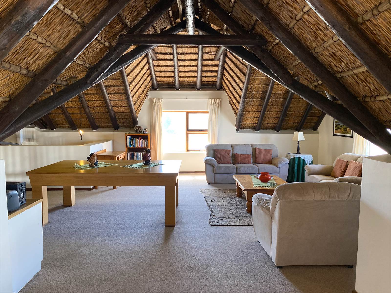5 Bed House in St Francis Bay Canals
POA
EXCLUSIVE INSTRUCTION
It is not often that canal front homes on Moby Dick Wharf come on the market and I am honored to introduce this spacious north facing family home to you.
With an impressive stand size of 1215m, 5 bedrooms, 4 bathrooms, large open plan living areas, and north facing to add even more value, this home will tick many must haves for the discerning buyer.
The open plan kitchen, dining room and lounge is spacious and opens up onto the front garden with added entertainment areas, a large deck and lovely canal views. The garden is expansive, has an outdoor shower and lots of room to add a pool or fire pit.
3 automated garages provide lots of storage space for vehicles, bicycles and water toys. The extra large double garage has enough space to fit a large boat
The layout works well and flows seamlessly from area to area. 2 bedrooms are downstairs, both opening up to the front garden and canals beyond. Both rooms have build in cupboards and share a bathroom with shower. There is also a guest toilet on this floor for added convenience.
Up the stairs, it opens up to a large TV lounge with space for a pool table and dedicated office space. To the back of the loft area is a large bedroom with ensuite shower and separate entrance. The landing adjacent to the stairs takes you to another bedroom, with a separate shower and toilet that doubles as a guest bathroom. The master bedroom with ensuite shower and toilet is also on this level. Both rooms have build in cupboards and each with its own small balcony overlooking the large garden and canals.
For a luxurious feel, the bedrooms all have carpet, with tiles throughout the rest of the house.
A large courtyard at the back of the house creates a sheltered outdoor space for a portable braai or reading nook. The large dry yard continues from this space to the back of the kitchen and scullery/laundry area.
Follow the boardwalk to launch your kayak or boat directly from your floating jetty and enjoy exploring the canals or head out to the river for some fishing or a picnic upstream.
This is a much sought after location, with the potential to be the perfect hideaway for the whole family. Close to the village, golf course, and beach, this property is a great contender for the busy family looking for somewhere to escape to, but still be part of the hustle and bustle of the St Francis Bay Canals.
