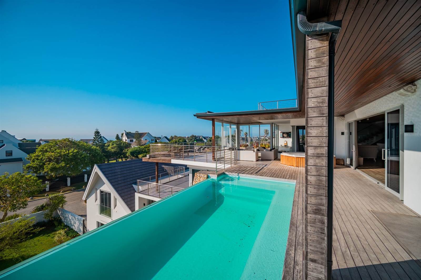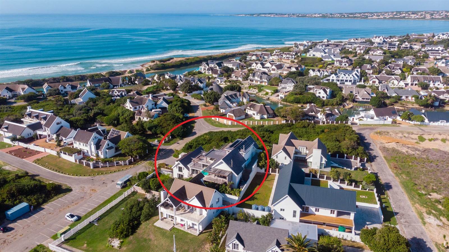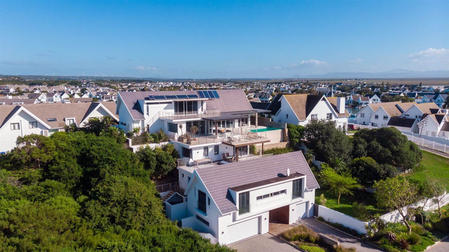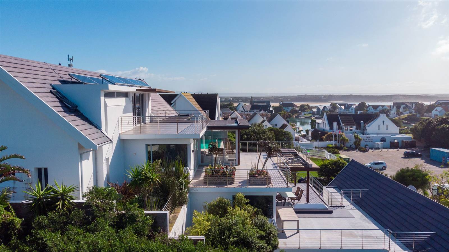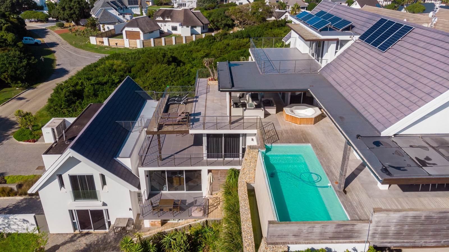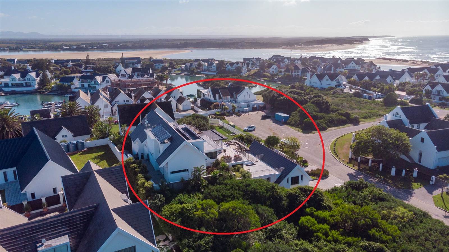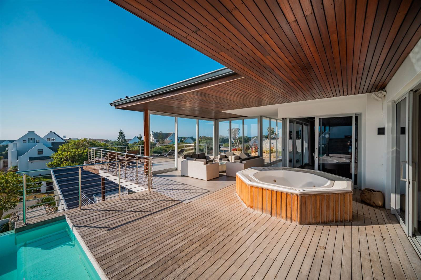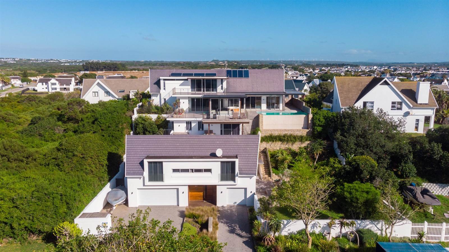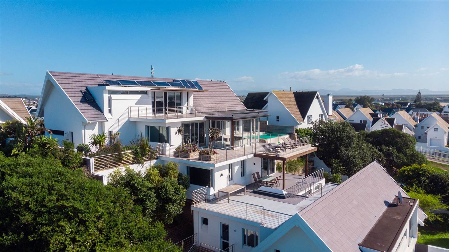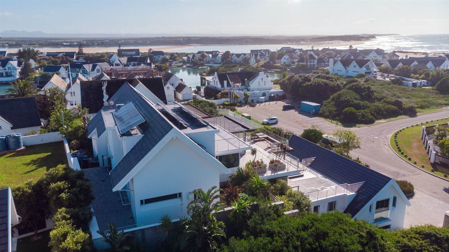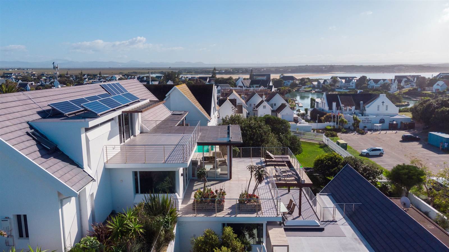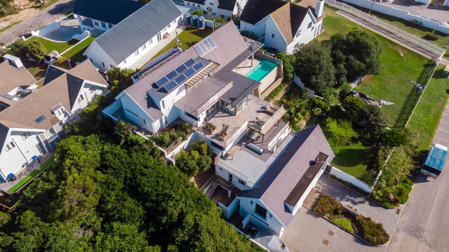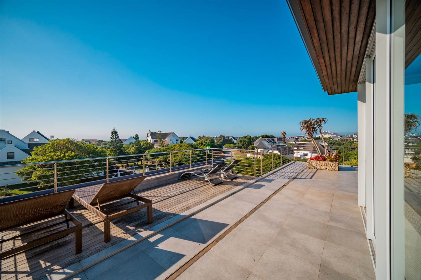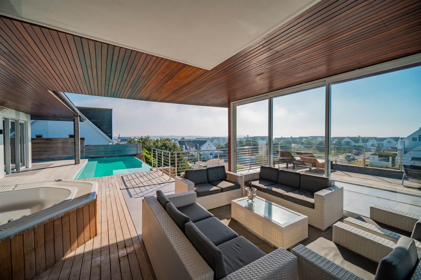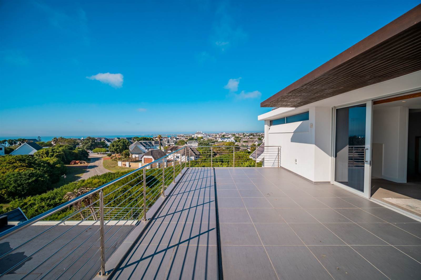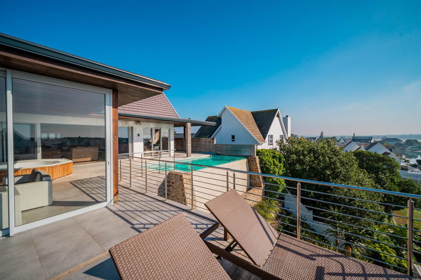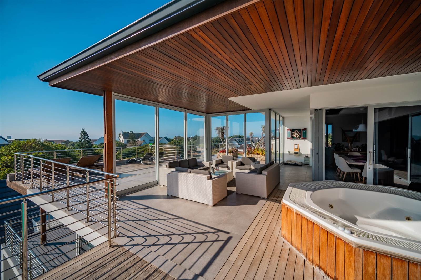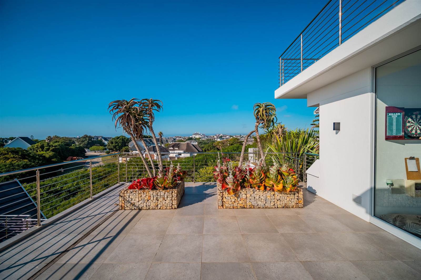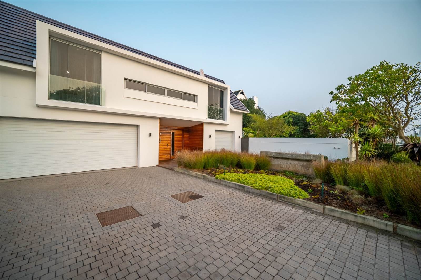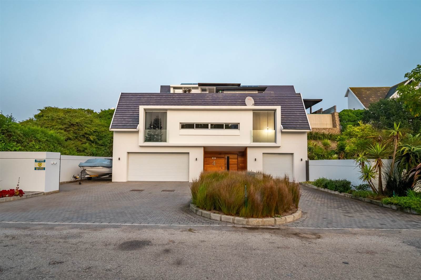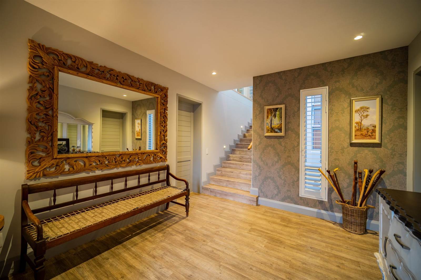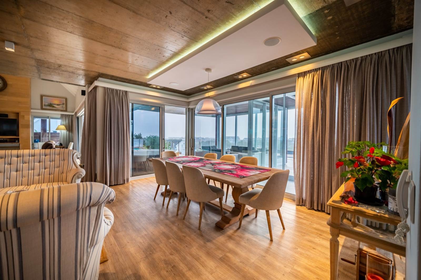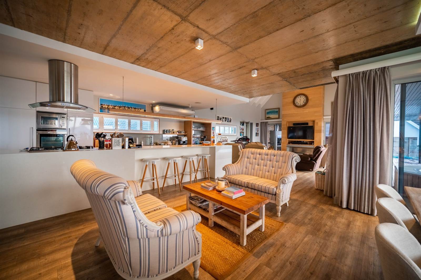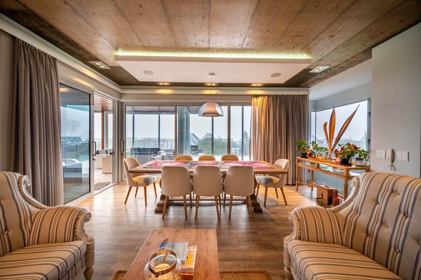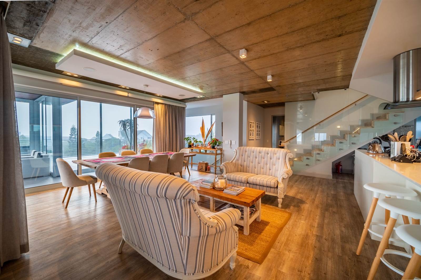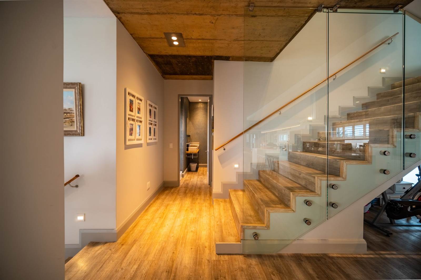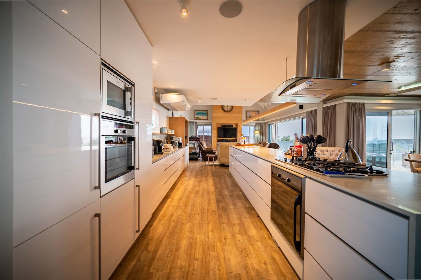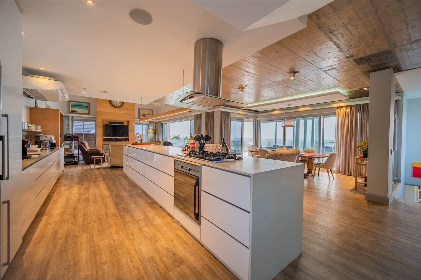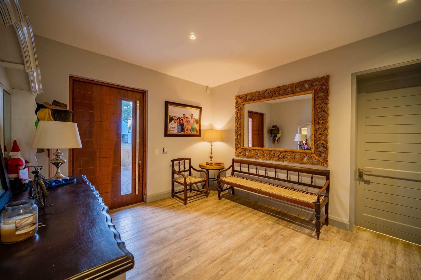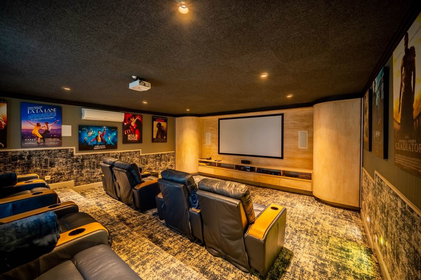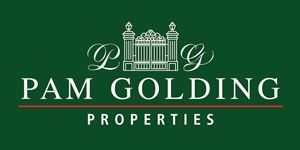5 Bed House in St Francis Bay Canals
R 16 500 000
Exclusive Mandate - Majestic northeast facing house . Exclusive Mandate - This majestic northeast facing house is perched on one of the highest dunes in the heart of the Canals, just a stones throw from the small boat harbour. The views from this property are simply breath taking . 180 degrees from the Kromme River on the left to the Port on the right.
The planning and design of this house was to maximize the slope and elevation of the dune. The engineering and building were done with precision and careful consideration by this master builder. The style and décor is classy and timeless and designed on various levels, which is ideal for visiting family and friends to have their own privacy.
The layout and position also make this perfect for a potential guest house.
The ground floor consists of the entrance hall with the double garage on the left, the laundry, and staff ablutions, with an additional single garage, to store your boat or trailer. A side gate leads to a double bedroom en suite, with a pretty, private garden.
The first floor has an office, leading on to the balcony with stairs down to the garden. There is a fully functional kitchen and breakfast nook with a large TV lounge. All living rooms have wood laminate flooring. There are two double bedrooms, ensuite with showers, situated on either side of the lounge.
A flight of stairs takes one up to the next large bedroom ensuite with a balcony on the northside, and an area for a coffee station.
The next floor is the largest and consists of the open plan living area, with a large kitchen, enormous center Island, separate scullery, pantry, and laundry. There is a dining area, small lounge and a spacious TV lounge leading to an outdoor lounge area. The gleaming rim-flow pool and huge balconies offer relaxation and privacy. The north side of the main lounge has an undercover braai area. There is an entrance door which leads to a carpeted staircase to a fully functional movie theatre room which opens up onto an undercover patio during movie breaks.
The main ensuite is spectacular (the views!!) and boasts all the bells and whistles, from this roof top floor and is so private, making one feel youre on top of the world!
