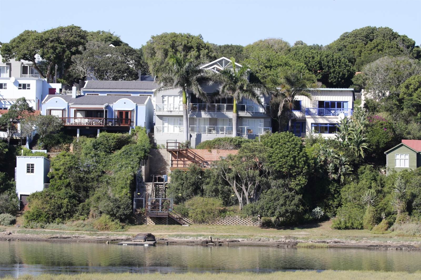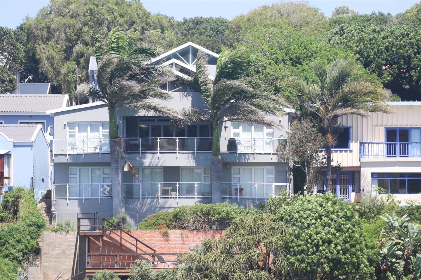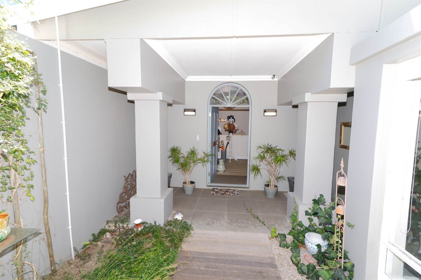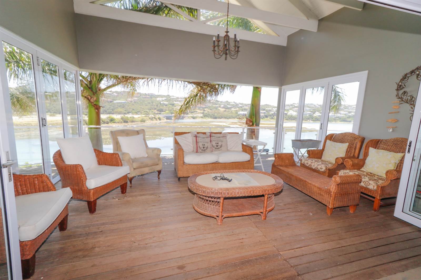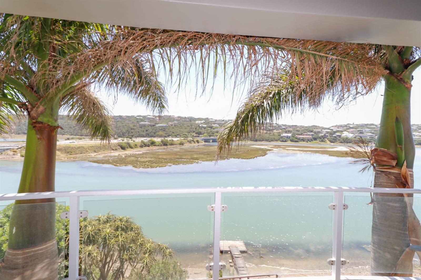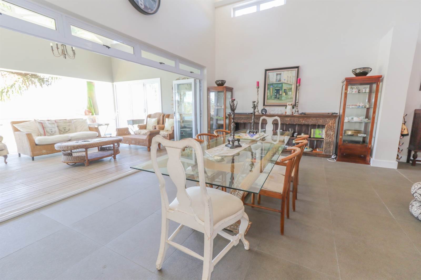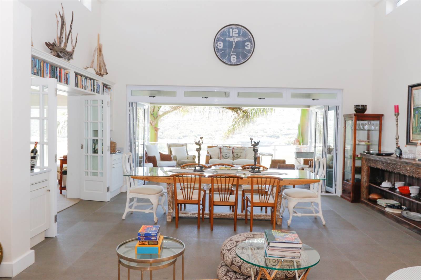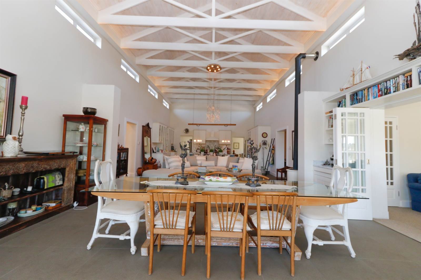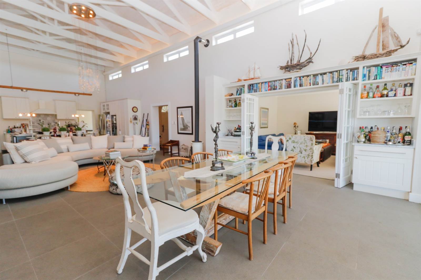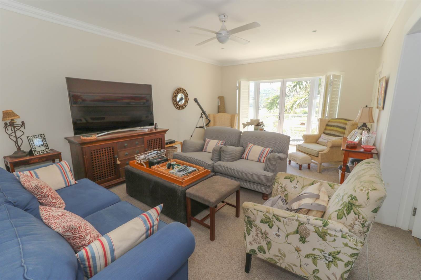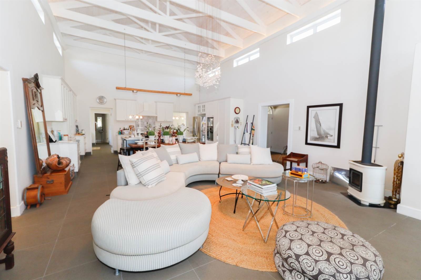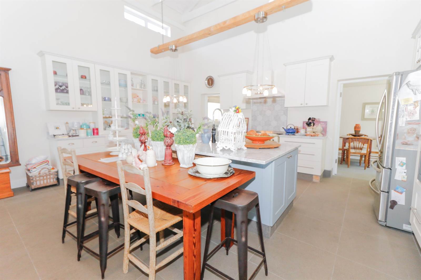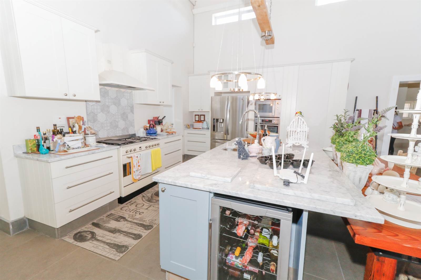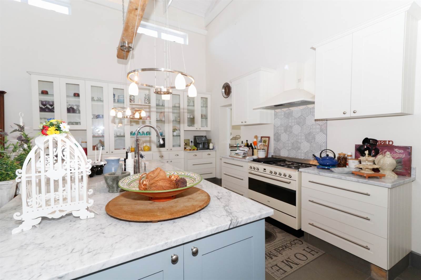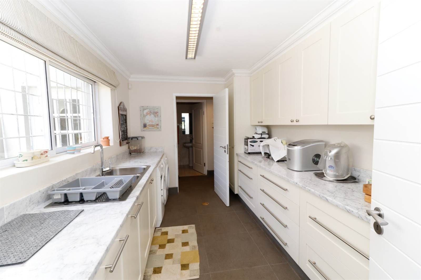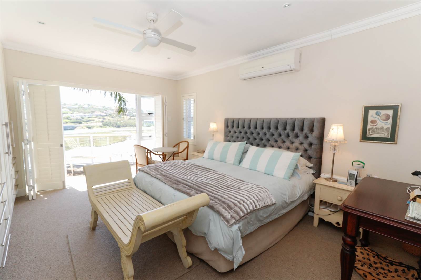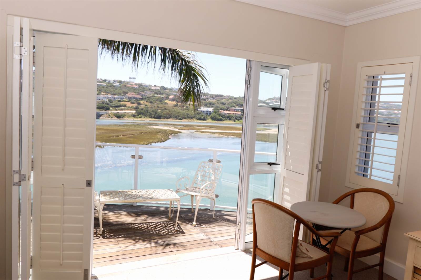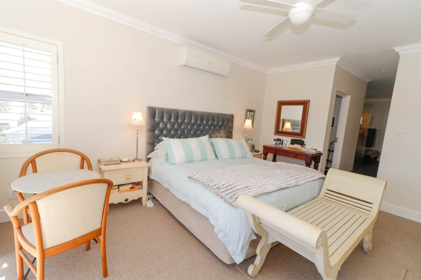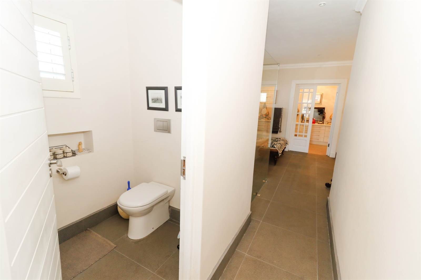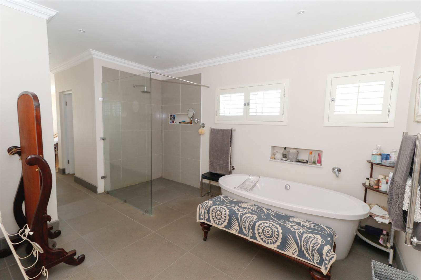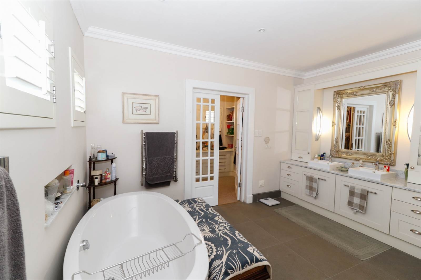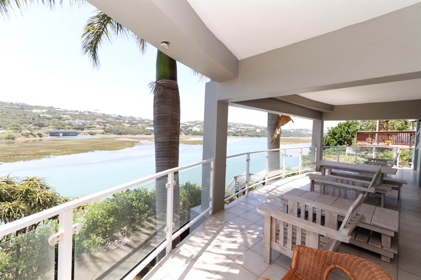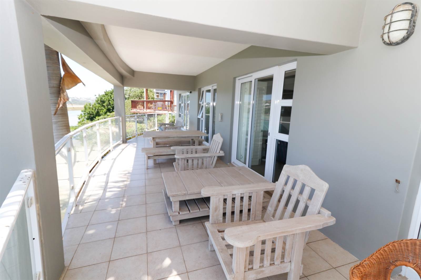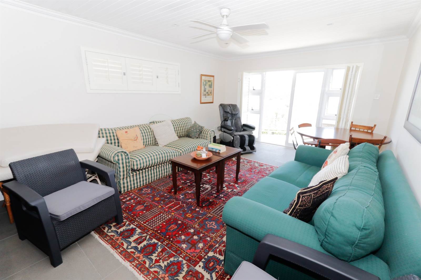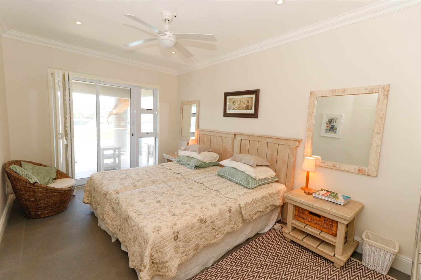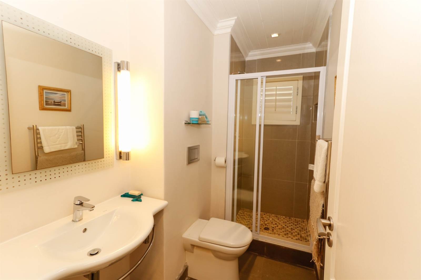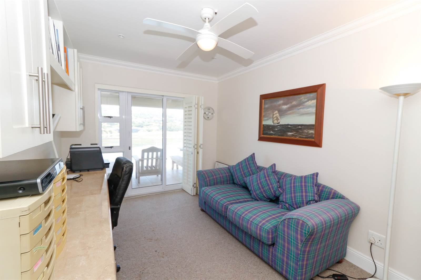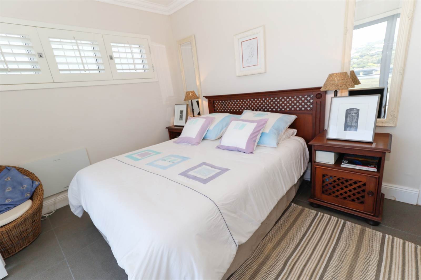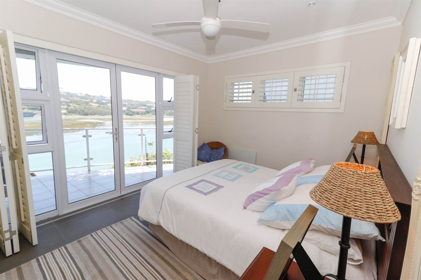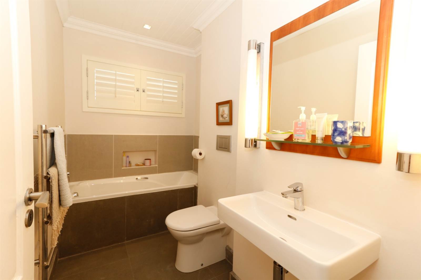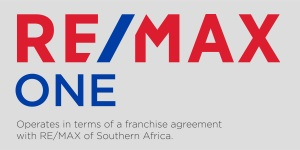4 Bed House in Boesmansriviermond
R 7 900 000
Luxury River-Front Living
Experience the sophistication with this riverside mansion, in a sought-after location along the deep water channel of the Bushmans River. Uniquely off the grid, this property embodies a harmonious blend of exquisite design and seaside charm.
Upon entering through the grand front door and into the expansive entrance hall, you are greeted by a meticulously planned home that exudes sophistication. The interior combines country charm with spacious elegance, highlighted by striking ceiling beams and an ultra-tall ceiling that adds a touch of modern flair. Daylight streams in through fan light windows, while carefully selected light fixtures illuminate the house at night, creating an enchanting ambiance.
The heart of the home lies in the open-plan farmhouse kitchen, featuring deluxe amenities including a pantry that will delight any culinary enthusiast. This sociable space accommodates a lounge area and a 12-seater dining table, complemented by ample built-in cupboards for storage.
Each room opens onto a balcony, offering spectacular, panoramic views of the river and its ever-changing moods. The master suite is a sanctuary, complete with a dressing room and a luxurious bathroom featuring a separate toilet. Downstairs, another luxurious en-suite bedroom awaits, along with two additional bedrooms, that share a modern, luxury bathroom. Every bedroom, and the downstairs TV room, have access to balconies, maximizing the breathtaking river views.
Imposing windows frame the river from every vantage point, with the deep blue waters of the Bushmans River evoking a sense of wonder akin to a private tropical island. Step outside and look down onto an impressive pool area surrounded by a balau deck and a meticulously designed braai area, perfect for outdoor entertaining. A few steps further lead to your private jetty, providing immediate access to the deep water for boating adventures up the pristine river or down to the magnificent river mouth.
This three-level home is seamlessly connected by a lift conveniently located near the garage. The extra-large double garage provides ample parking space, with the lift effortlessly transporting you to the utility rooms adjacent to the kitchen. Here, modern conveniences abound, including a dedicated fridge room, laundry facilities, a scullery, and abundant storage options.
Let this luxurious residence reflect your discerning taste and lifestyle, offering a sanctuary of unparalleled sophistication and waterfront living.
