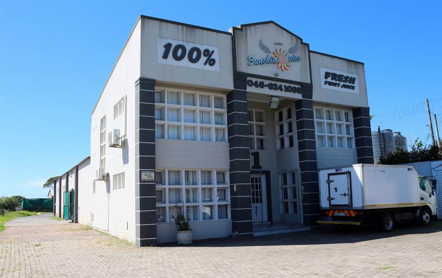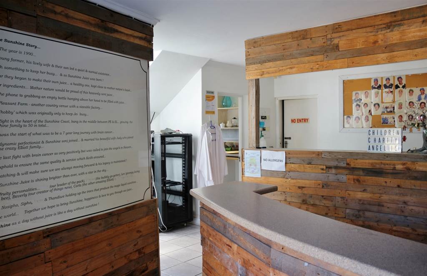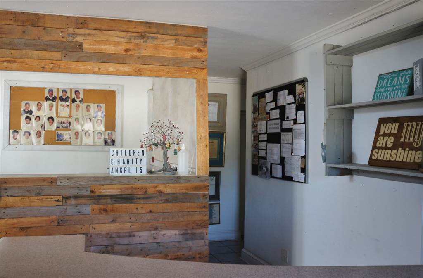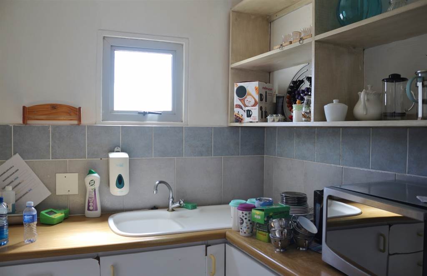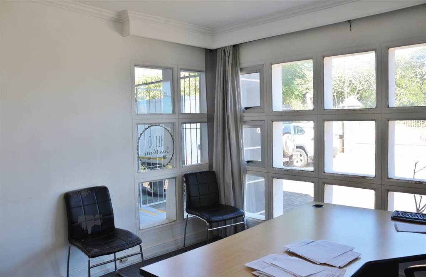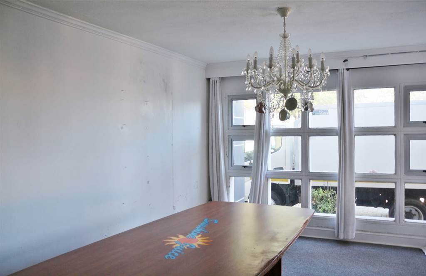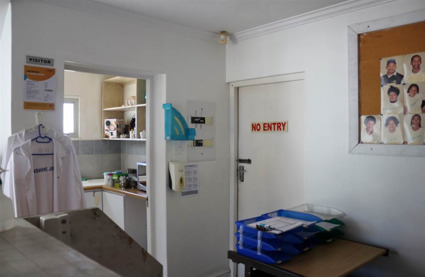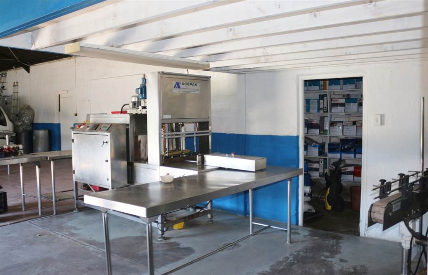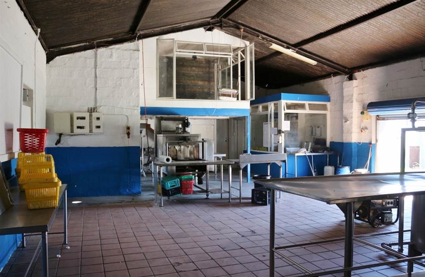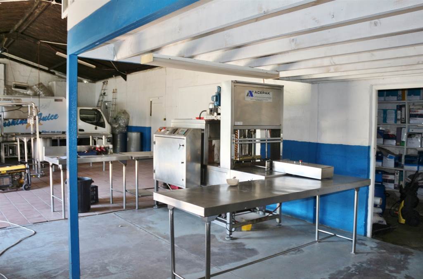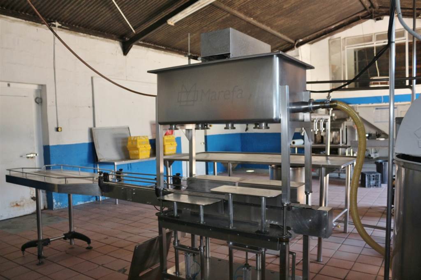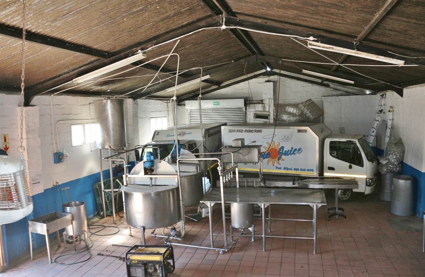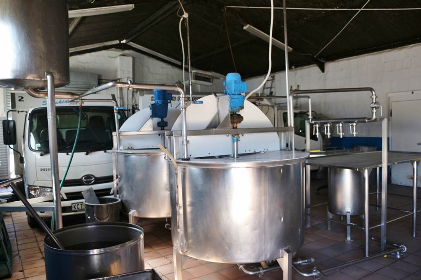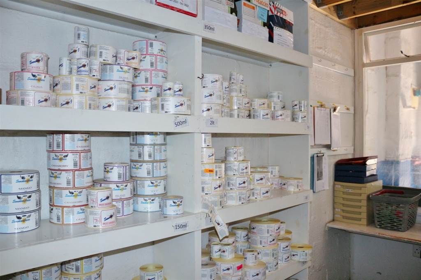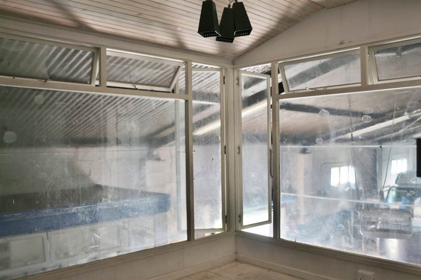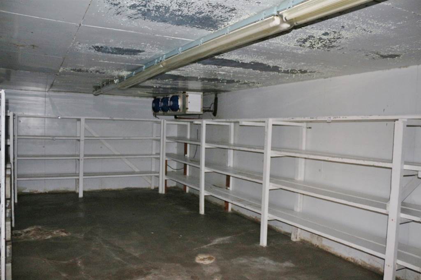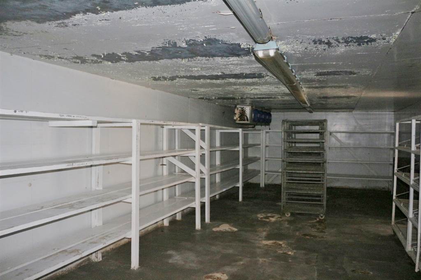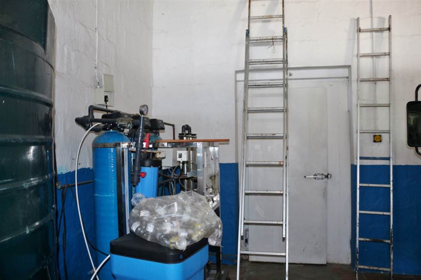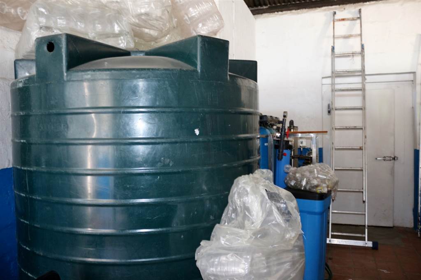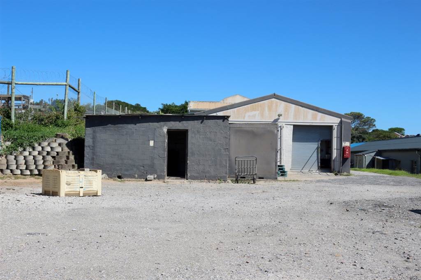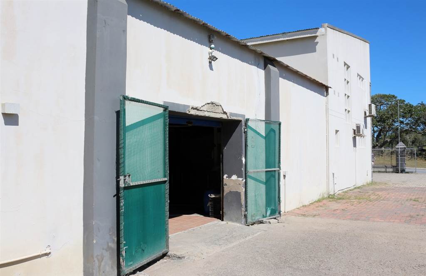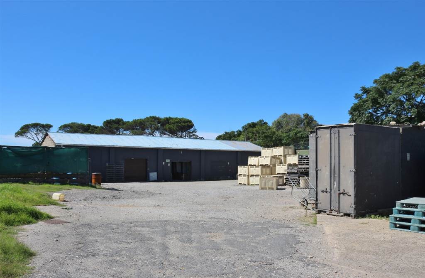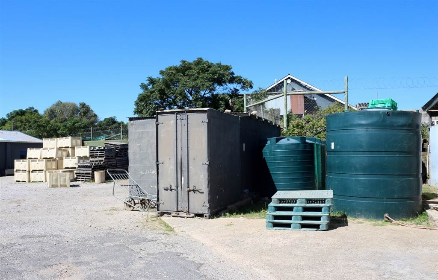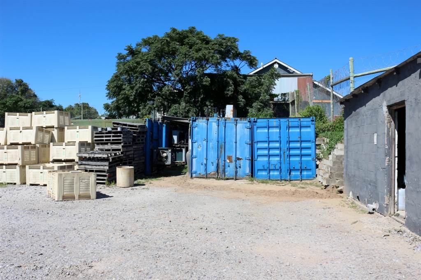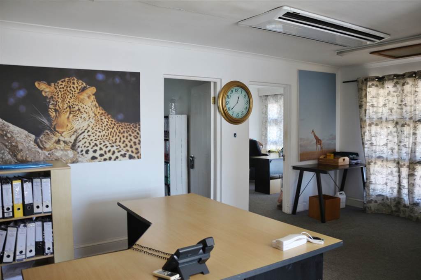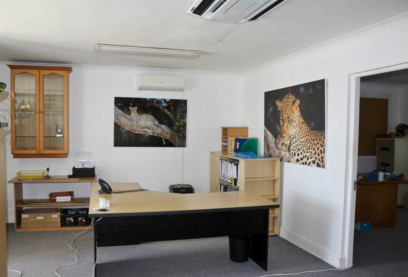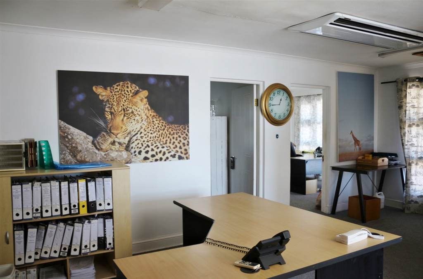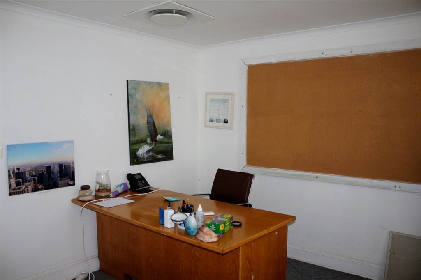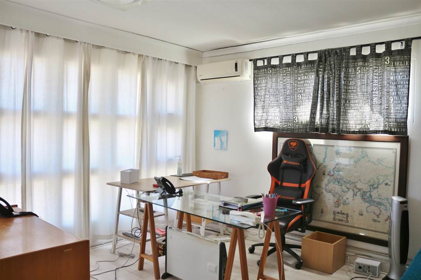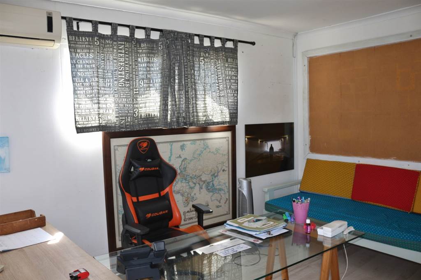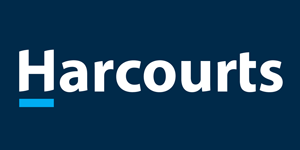Are you looking for a prime location for your business? This commercial property, located in the industrial area of Port Alfred and fronting the R67, offers excellent visibility and functionality for a variety of businesses. Formerly the home of a juice manufacturing business, this property boasts a range of features to suit your needs. The main building (320sq m) includes a reception area, a boardroom, an office, a kitchenette, and two bathrooms downstairs. Ascend the stairs and you step into a vibrant work environment where collaboration meets privacy. This open office layout seamlessly connects to three distinct office spaces, each uniquely designed to cater to different work styles. These offices provide a quiet retreat for focused work, important calls, or confidential meetings. The upsairs area offers a dynamic blend of shared and private work areas while an additional advantage is a walk in safe for safety and security. The office area downstairs gives way to the factory, which is located in the back two thirds of the building. The factory comprises of an expansive work space, an upstairs mezzanine office overlooking the factory, a small office for labeling, a storeroom and two large cold rooms. There''s also a water filtration system and a Jojo tank used for processing of the juices.
Adjacent to the main building is another large building (176sq m), equivalent in size to five garages, which was used for manufacturing space, and storage. Seven shipping containers on the property provide additional storage space, with two of these containers equipped as cold rooms and one utilized as an office. There is a further brick building (9sq m) midway across the back yard, which offers another storage space. The grounds of the property are extensive, with much of the area concreted for easy access and loading. There is good security on the property with both the office portion and the factory covered by sensors. The whole front and back yard and the perimeter is covered by external beams. This property offers everything you need to take your business to the next level. Don''t miss out on this fantastic opportunity!
