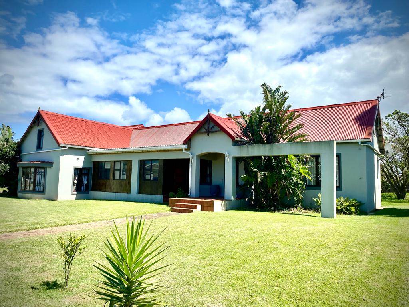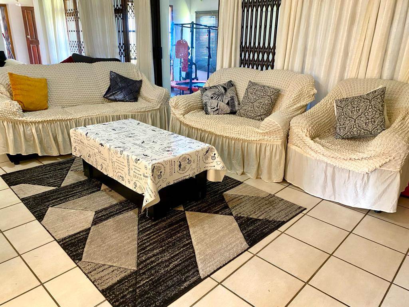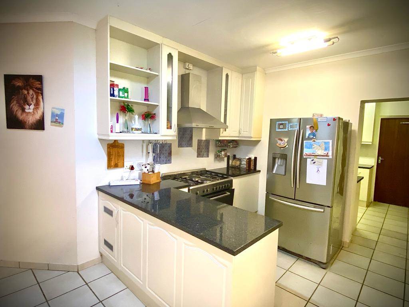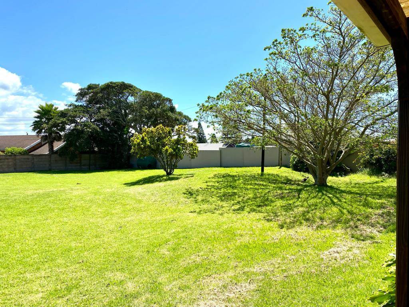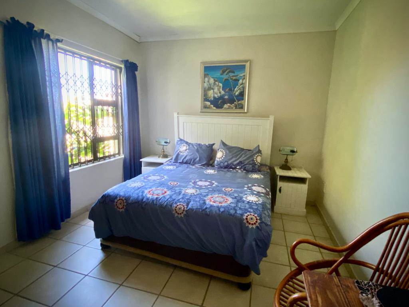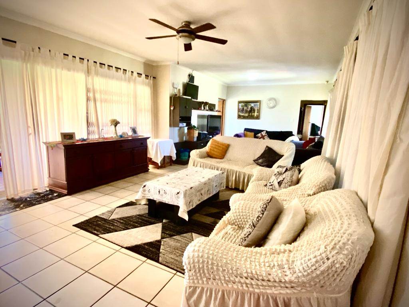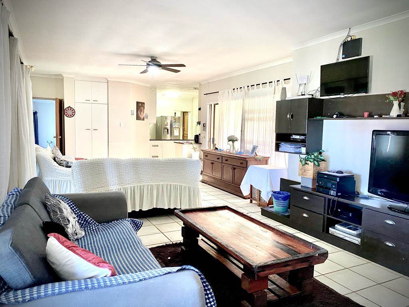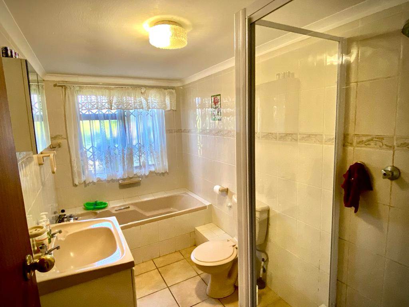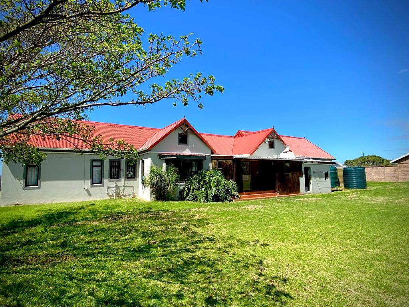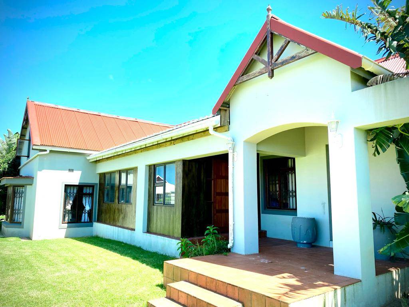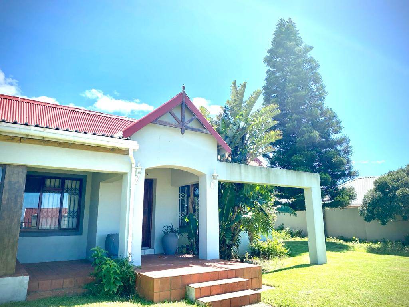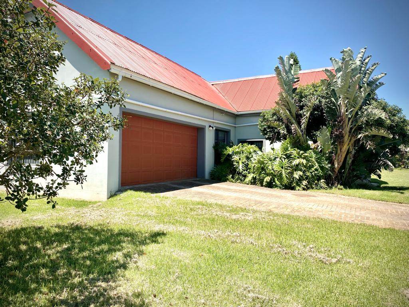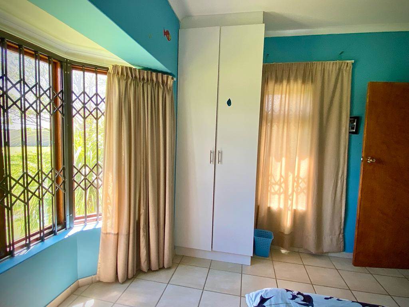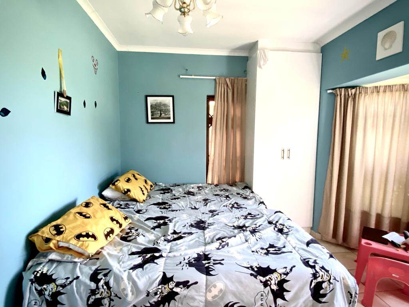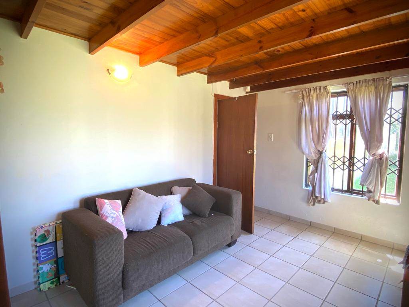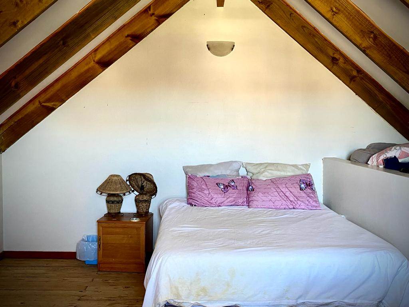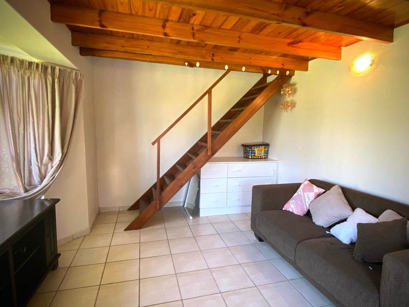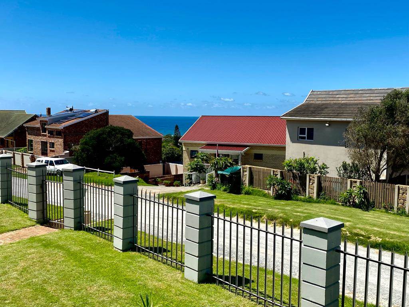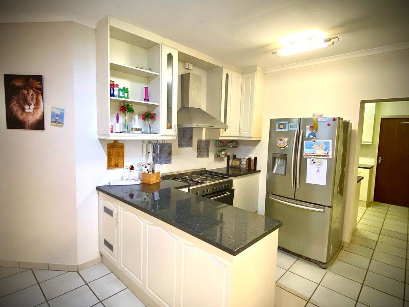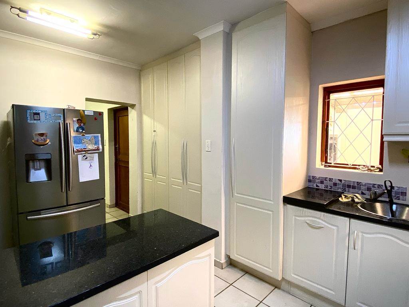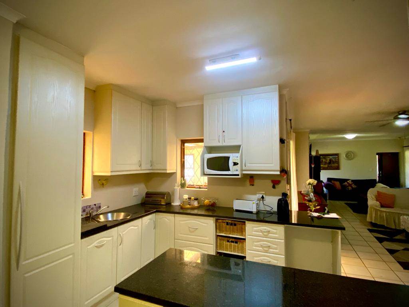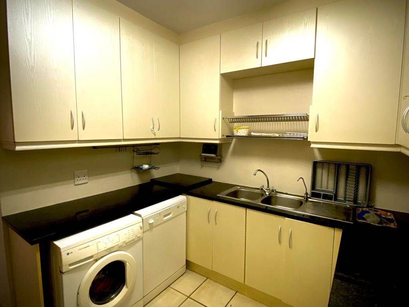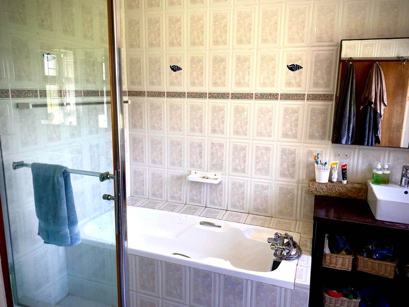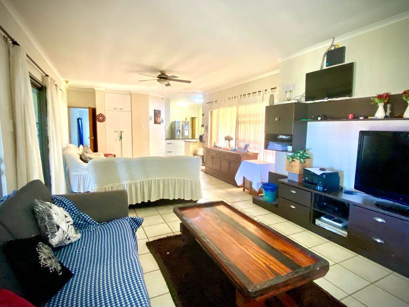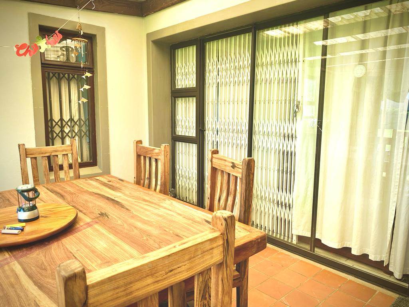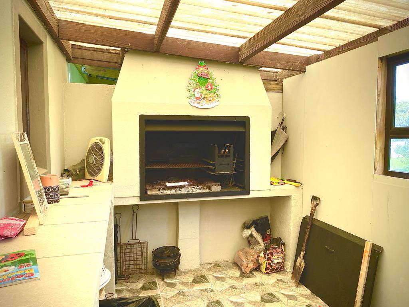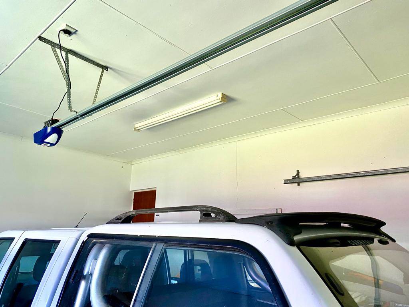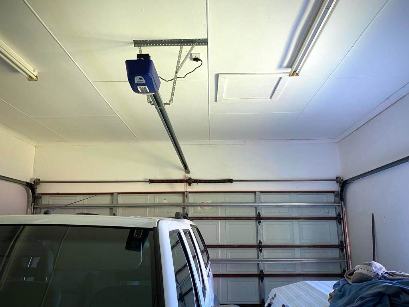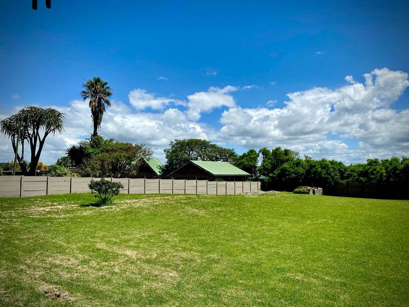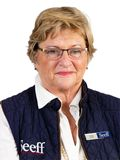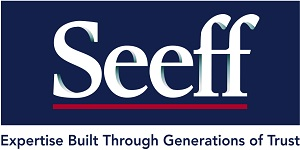4 Bed House in Forest Downs
R 2 000 000
This spacious home has room for the family and friends, with 4 bedrooms plus a loft bedroom, 2 patios and a double garage, all set on 2451 square meters.
The entrance leads to the large living room which is open plan to the fitted kitchen and scullery. The north facing patio includes a built in braai and has been temporarily enclosed. This lead1s to the large lawned area, which is a perfect playground for children and pets, and can also serve as a separate dining room.
The main bedroom has a full bathroom and the other 3 bedrooms share the family bathroom which also has a bath and shower.. The loft bedroom has a distant sea view and is accessed through the 4th bedroom. There is an office with a separate entrance ideal for running a business or for a TV room or playroom.
The double garage leads into the scullery, and there is a workshop or storage room attached and 4x 5000l rain water tanks. The property is fenced with electric gate and subdivision has been registered. for a pan-handle plot that could be built on or sold. Many options for this very interesting home! Call for an appointment to view.
