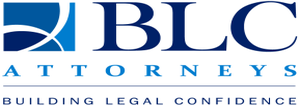5 Bed House in Schoenmakerskop
R 4 950 000
Invest in a lifestyle change next to the sea! Schoenmakerskop is a small coastal village bordering on the Sacramento reserve where there are wonderful cycling walking and running trails. There is also a community tennis court and playground area. Shopping malls and good schools are a mere 10 minutes away. The property has a modern double storey house and a completely separate cottage both of which have their own entrance gates and garages. The cottage is at present being used as a rental but could be used as dual family living or separate office. The House: The ground floor of the main house has a fully fitted kitchen and scullery, lounge, and dining room. There are also two bedrooms and a modern full bathroom. The open plan living area and one bedroom open on to a central courtyard. Upstairs is the main bedroom with an en-suite bathroom, and in addition an extra outside shower. There is a lounge area with a 4th bedroom/play area leading off it. The balcony gives good views of the sea and village. The automated entrance gate leads to a double garage with workshop area and an outside shower toilet and basin. There are shutters and blinds on most windows and doors. The Cottage: The cottage has a lounge with office area which opens up on to a wooden deck facing the sea. There is a large north facing bedroom with full bathroom en suite and walk in shower. The 2nd bathroom also has a walk in shower, basin and toilet, with an area for a washing machine and tumble dryer. The kitchen and diningroom area open on to a north facing covered patio. Blinds and curtains throughout. There is a tandem double garage for the cottage with its own electric gate entrance. Special features: Engineered oak and resin floors throughout the main house with tiles and carpets in the cottage. Inverter system with batteries. 8000 L rain water tanks and pump system which are fully plumbed to supply the house and cottage with water. Separate alarm systems with electric fencing on the northern side. There is a designated security company in the area. All built in cupboards have sliding doors. Aluminium sliding doors and windows throughout the house and cottage. 300Lsolar geyser supplies both dwellings. Heated towel rails in 4 of the bathrooms Induction stove and gas combo
PHOTOS
Key Property Features
Would you like to watch a video tour of this property?































