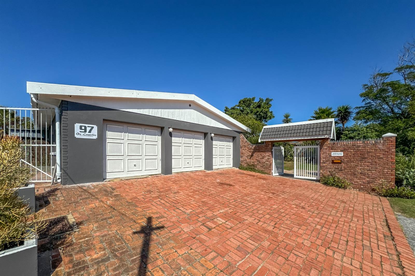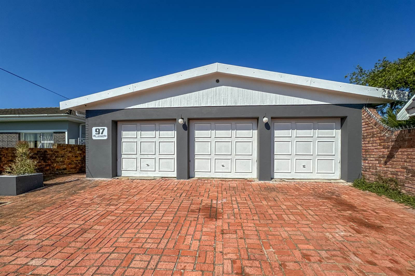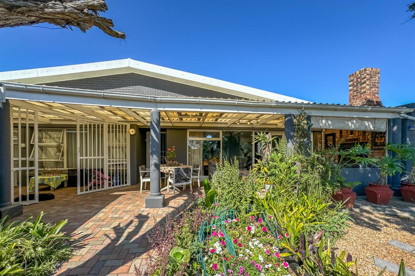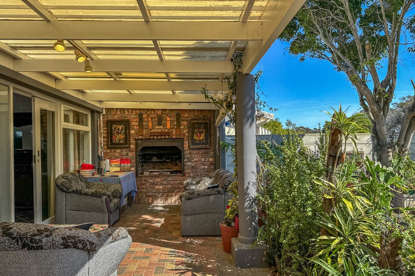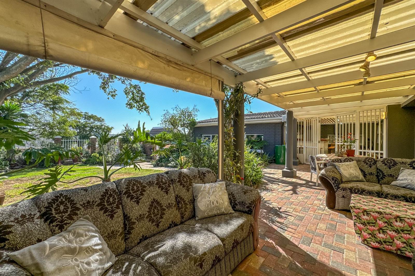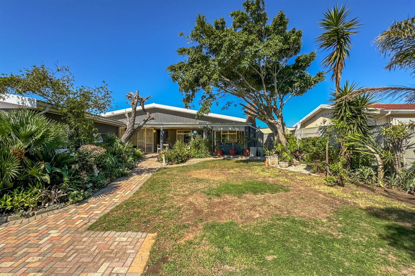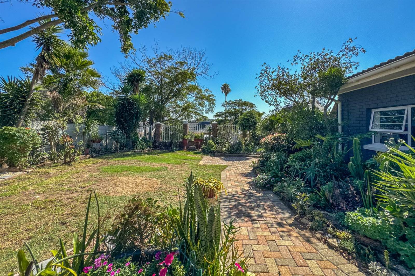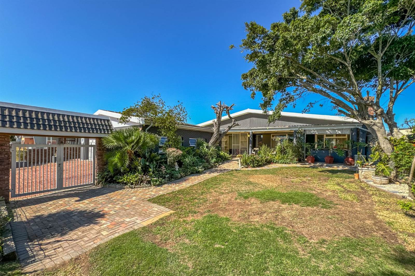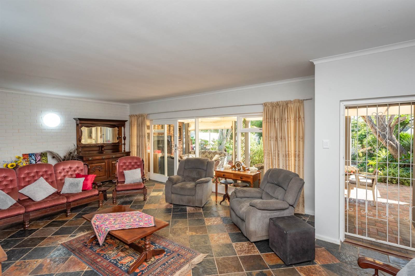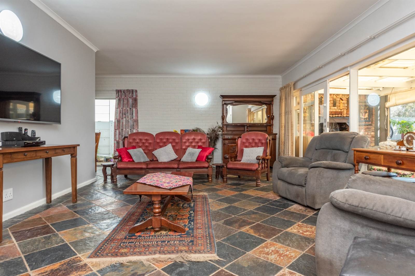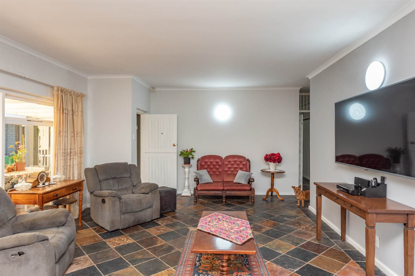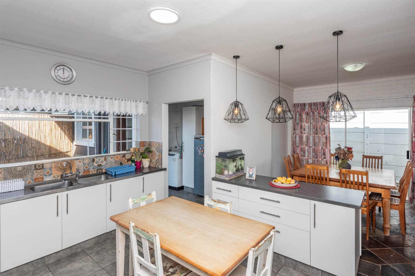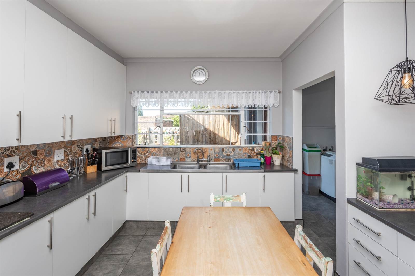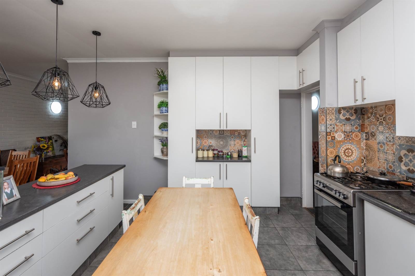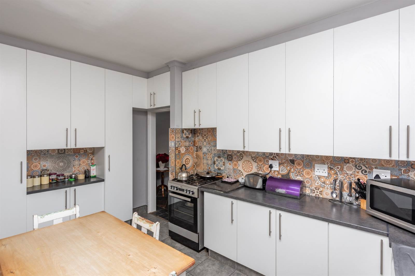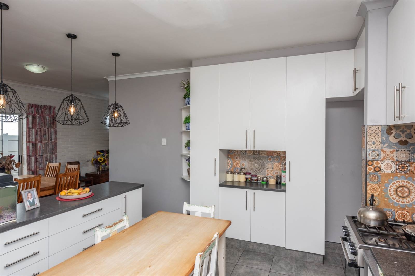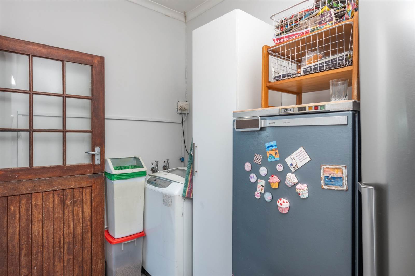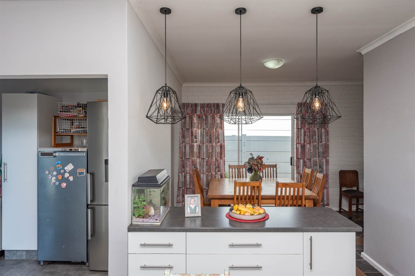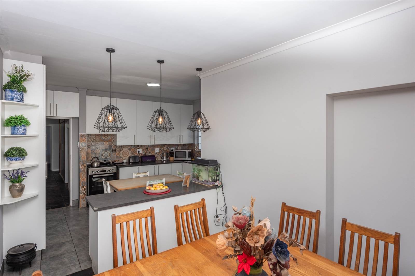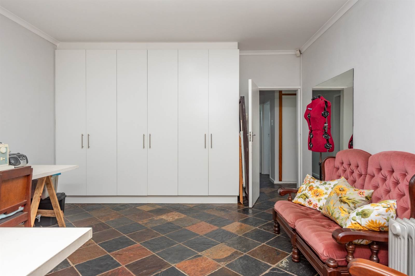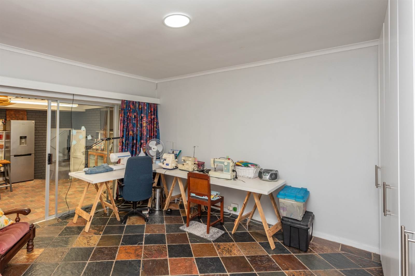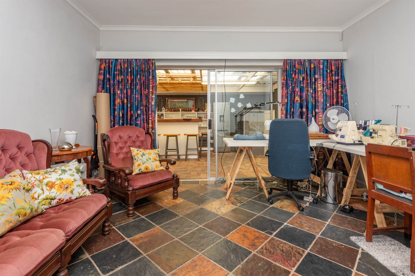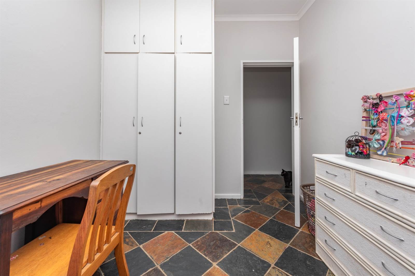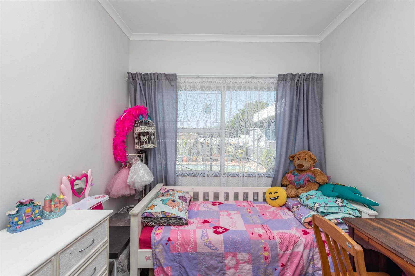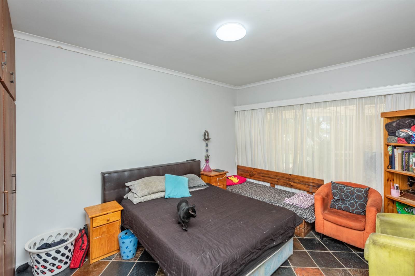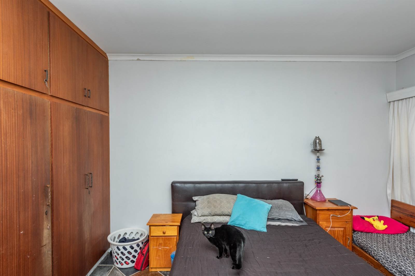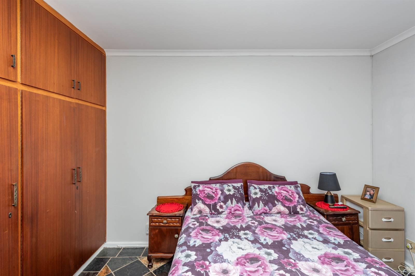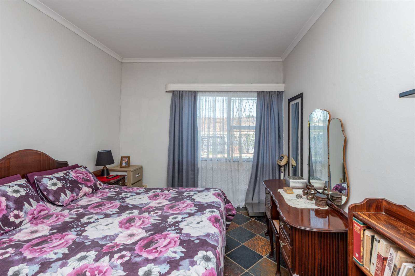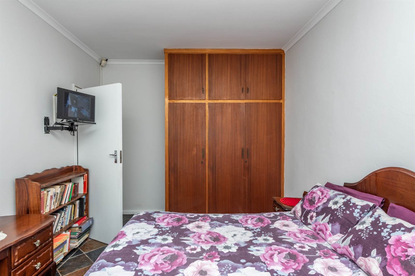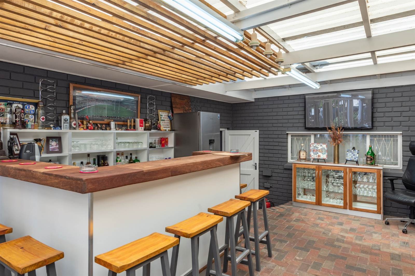4 Bed House in Cotswold
R 1 999 000
Tranquil Oasis in the heart of Cotswold
Escape to tranquility in this stunning home nestled in the heart of Cotswold. As you arrive, the expansive 3-car garage gives a hint of what lies beyond, but the real surprise awaits behind the double gatesa lush garden sanctuary, surrounded by verdant plants, trees, and blooming flowers, guiding you along a stone pathway to the inviting front entrance.
Step inside, where a spacious lounge greets you with warmth and comfort, inviting you to unwind and relax. The dining room, elegantly positioned to the right, seamlessly connects to the undercover braai area, offering a perfect setting for entertaining guests while enjoying the scenic garden views and starlit skies.
Opposite the braai area, a well-appointed bar adds a touch of sophistication, enhancing your entertainment space. The open-plan design of the dining room and kitchen fosters a social atmosphere, ideal for lively conversations while preparing meals or hosting a braai.
The kitchen is not just a culinary space it''s a hub of generosity and warmth. It has been the heart of the home, where meals were lovingly prepared for underprivileged families, embodying the spirit of community and giving.
The kitchen boasts ample storage space for a double fridge, top loader, and freezer, ensuring convenience and organization. With a delightful view of the swimming pool and verdant plants, the kitchen provides a serene backdrop for your daily routines.
The flow from the lounge, dining room, and kitchen to the spacious bedrooms and bathroom is seamless, creating a harmonious living space.
The master bedroom offers direct access to the entertaining areas, garden, and garages, enhancing the convenience and appeal of this remarkable home.
The home has one full bathroom and a separate guest toilet.
This home also features two granny flats, offering versatility and potential for additional income. The flatlet on the left side of the home boasts its own entrance and secure gate, comprising a lounge, kitchen, bedroom, bathroom, and outside parking.
On the right side, the second flatlet offers a kitchen, lounge, bedroom, bathroom, veranda, and a picturesque view of the swimming pool. Perfect for accommodating family members or generating rental income.
Additionally, there is a one-bedroom and bathroom unit, ideal for a live-in domestic worker or guest accommodation.
This beautiful suburb is conveniently located near various amenities, transportation, and schools, ensuring a lifestyle of ease and convenience.
Discover the hidden treasure of Cotswold and make this home your private retreat from the hustle and bustle of the city. Embrace tranquility and luxury in this remarkable property.
Viewing is believing! Schedule a viewing today and be prepared to be captivated by the beauty and serenity this home has to offer.
