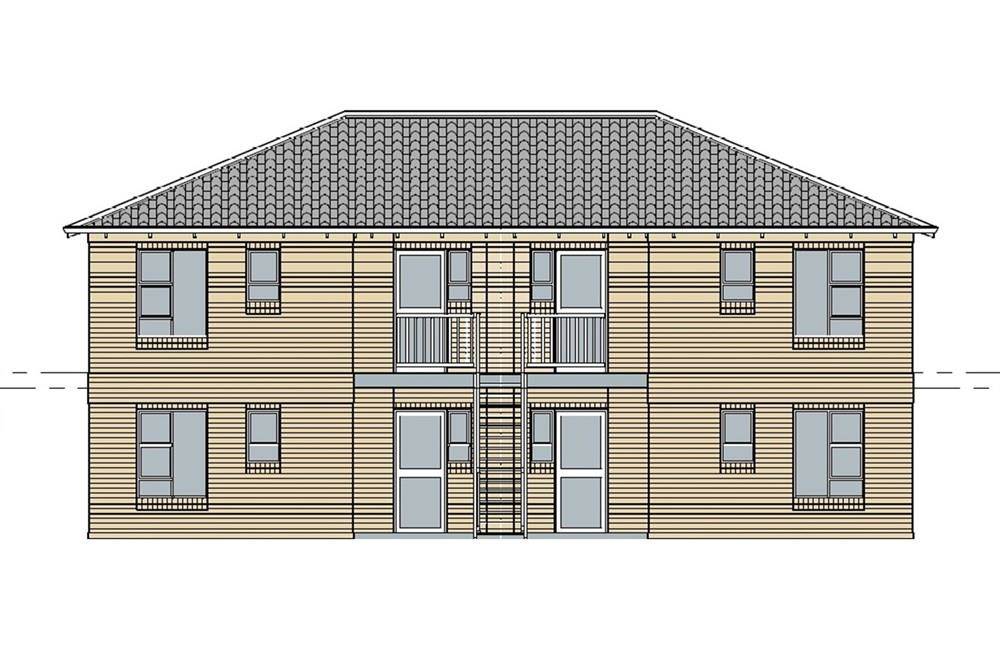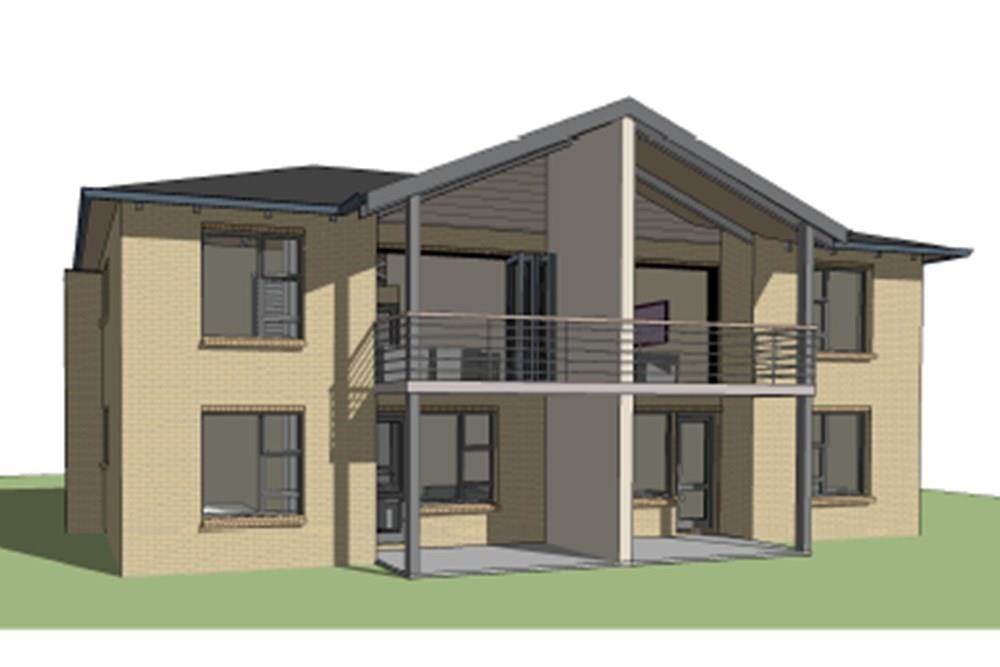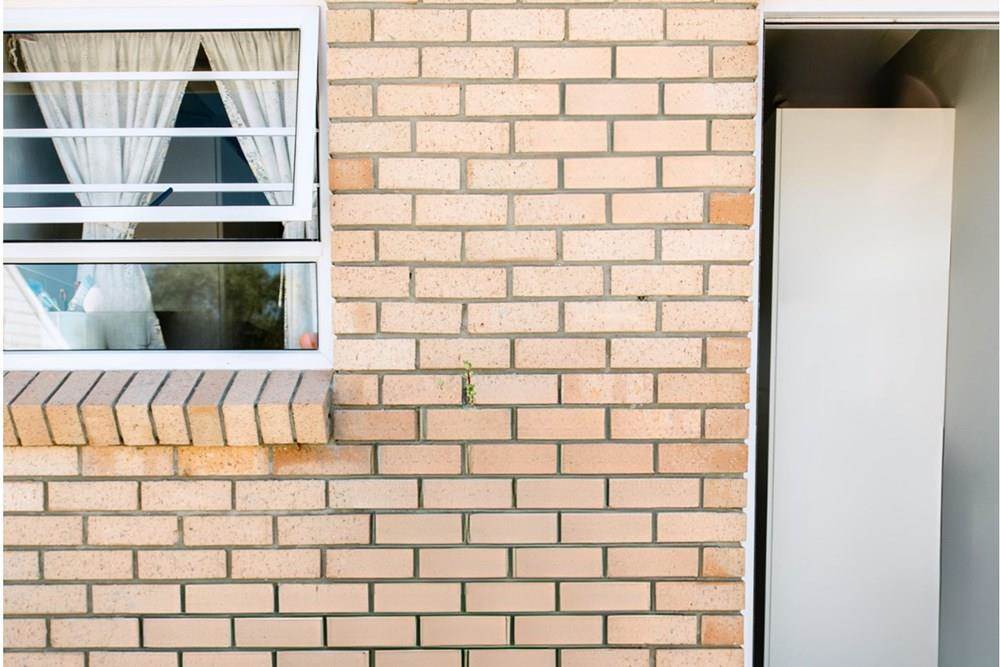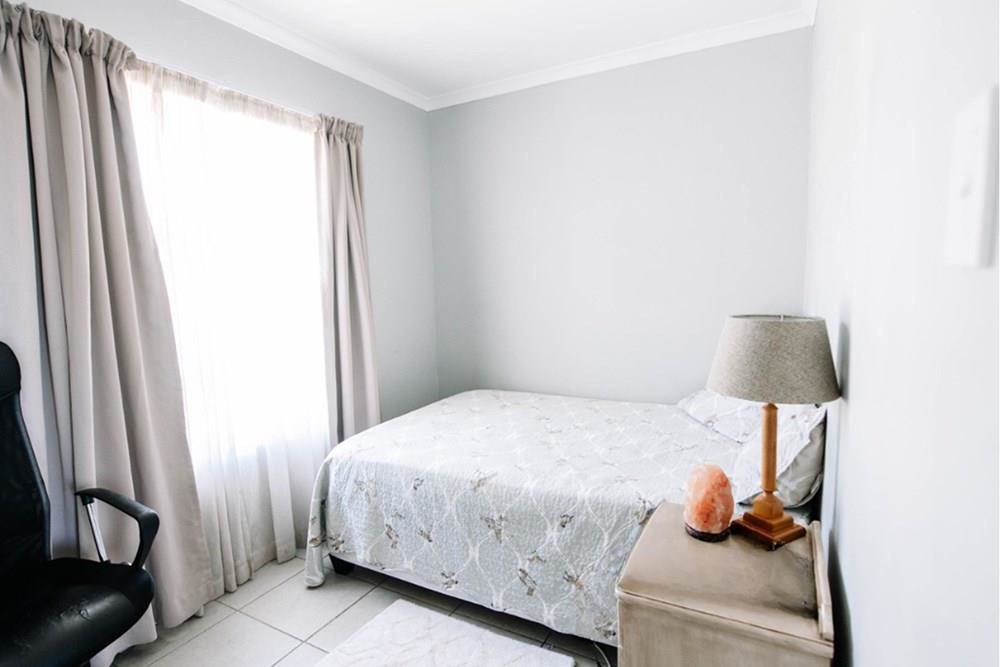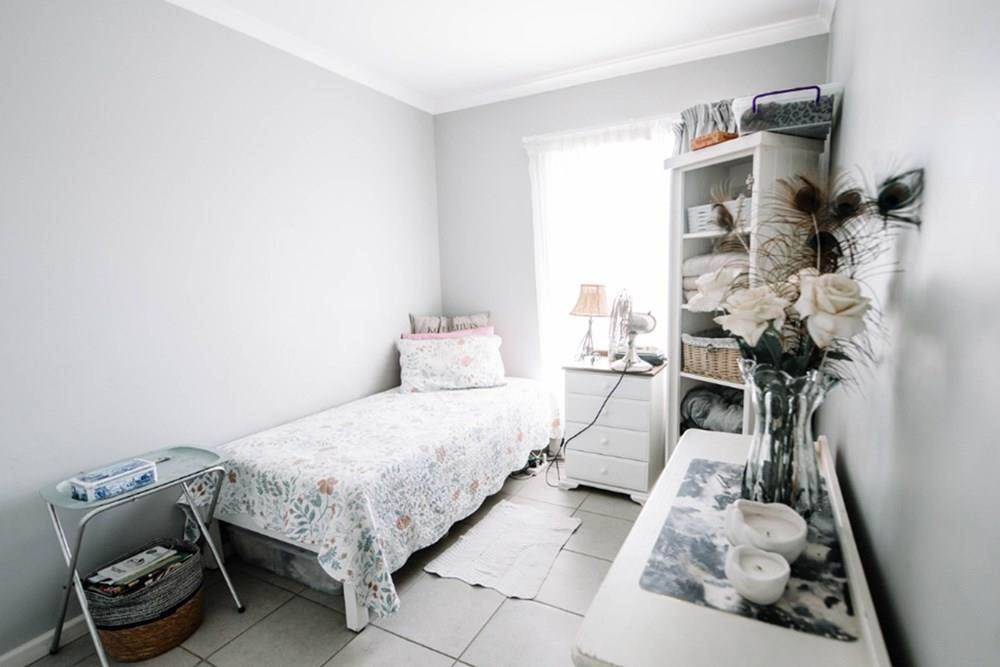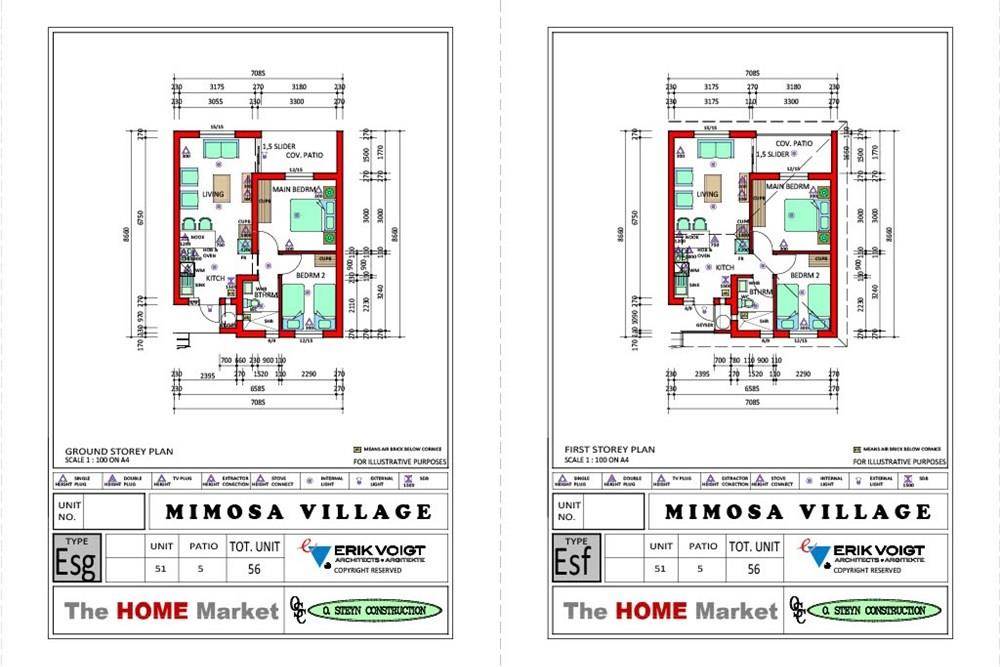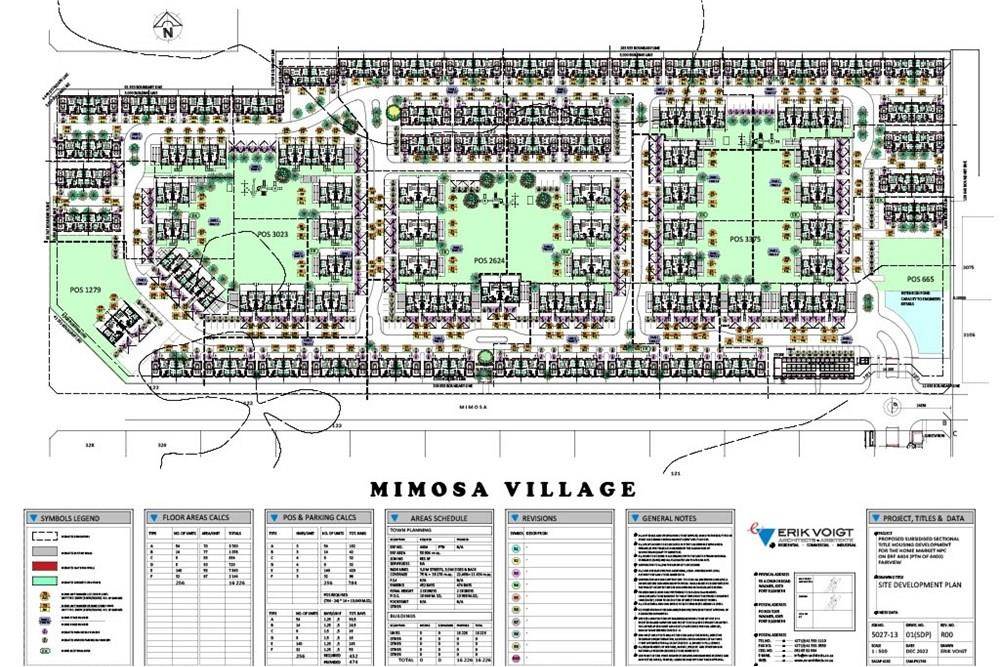The new Mimosa Village development in Fairview has plenty to offer any young family, looking at finding a home of their very own.
The development has been designed to facilitate a secure community/village environment, and is expected to break ground July 2023 with 256 units expected on completion of the project,
Two options are currently available with first floor units selling for R755,000.00 and ground floor units R780,000.00.
The first phase units are all 2-bedroom,1 bathroom. Entering the unit you will be met by a sizeable living room extending onto the open plan kitchen. The kitchen will be finished with white melamine shelving and counters with splash back tiles just above the tops. Additionally, the kitchen will come standard with a defy slimline oven, hob and extractor unit and will be configured to accommodate a washing machine.
Just off the kitchen is the main bedroom and guest room. Both the main and guest bedroom have white melamine built in cupboards installed, with the master bedroom overlooking the patio/ balcony area depending on the unit.
The bathroom features both floor and wall tilling and will be equipped with sink, toilet and shower with glass shower screen/door. A solar geyser will help keep the water both warm and electricity bill down, while a pre-paid electricity meter is installed for convenience.
The exterior of the units will be face brick and have white aluminium doors, windows and sliding door installed into the units, while ground floor units will include a small garden enclosed by a 1.2 meter re-enforced palisade fences.
The complex plans to incorporate a greenzone/park area for residents to take advantage of on fair-weather days, re-enforcing the community feel and lifestyle.
All roadways in the complex utilise cement pavers, and an individual parking will be assigned to each unit, while provision will be made for secure guest parking as well.
Much thought has been given to the security of this complex with a 1.8 meter high re-enforced perimeter wall equipped with electric fence. Access will be controlled by remote controlled entrance and exit gates, with CCTV cameras at access points and back up power supply in the event of power disruption.
Transfer costs do not apply to the purchase of these units and should the bank providing the financing appoint the conveyancing attorney assigned to attend to the transfer of this scheme, then the bond registration costs will be paid for by the developer.
The development is located close tp key amenities such as Brylin School, Fairview Sports Centre and Moffett Retail Park ensuring you never have to venture far from home for essentials.
The photos are an example of the developers work in a neighboring development and in no way represent the finished product.
