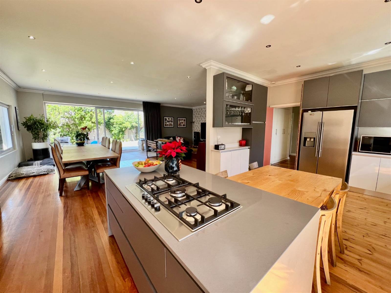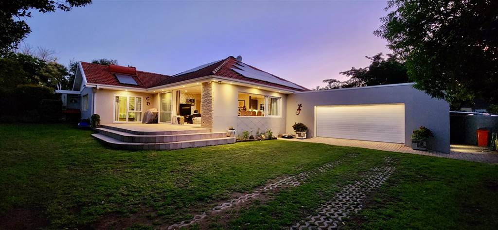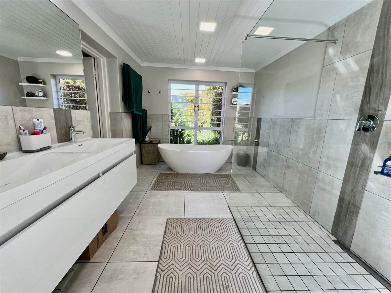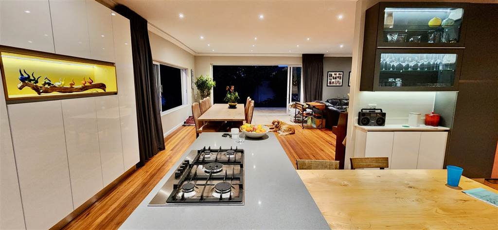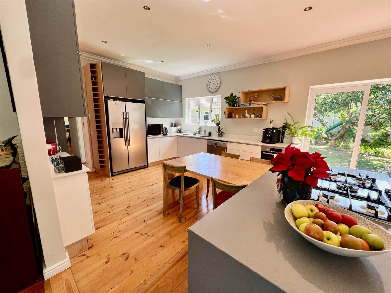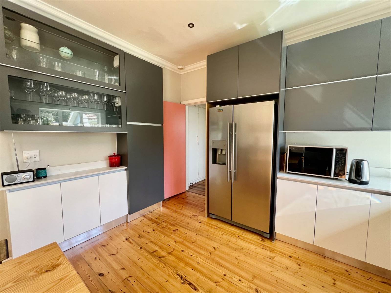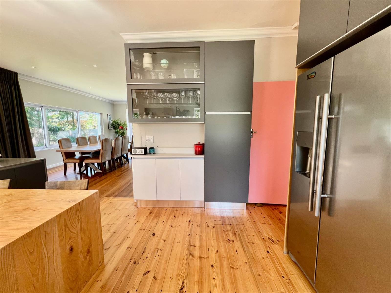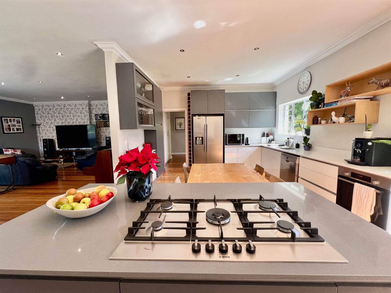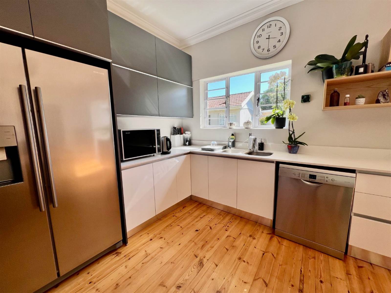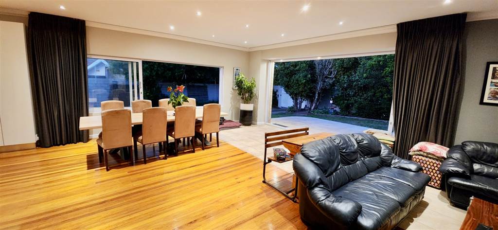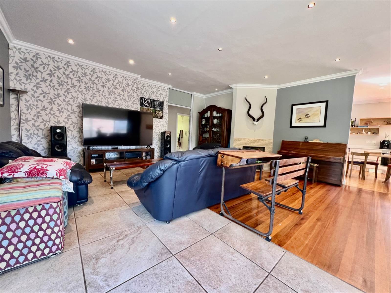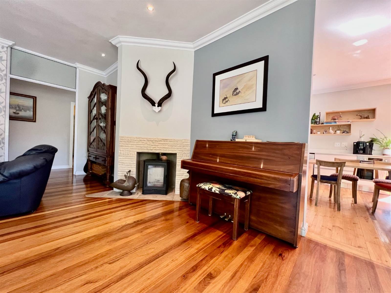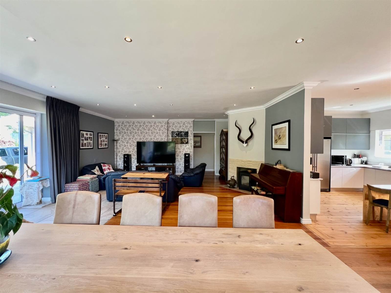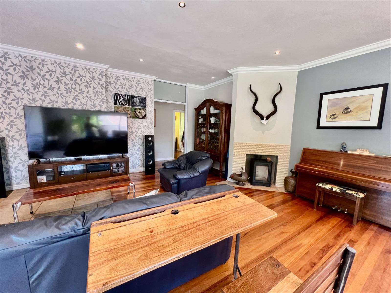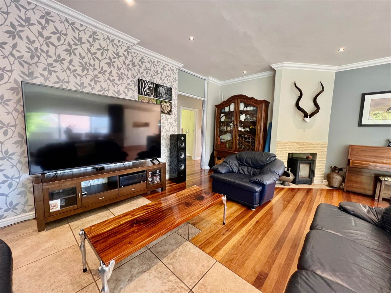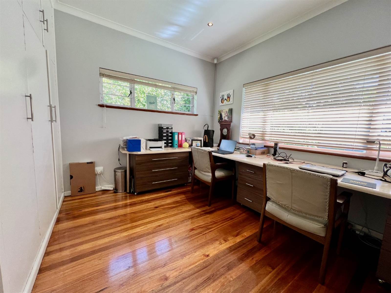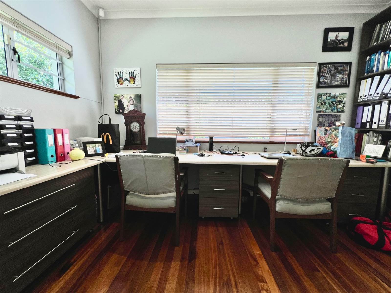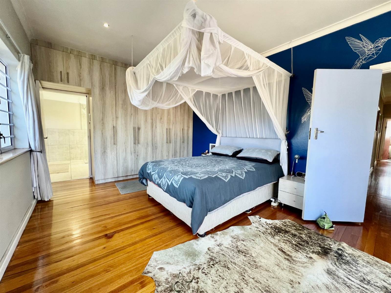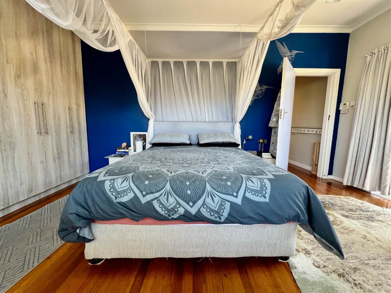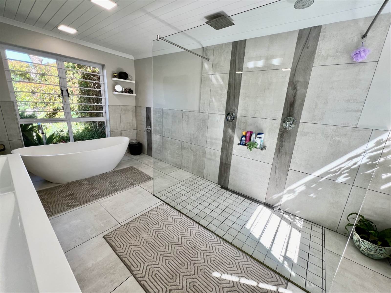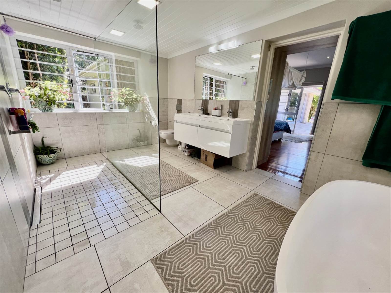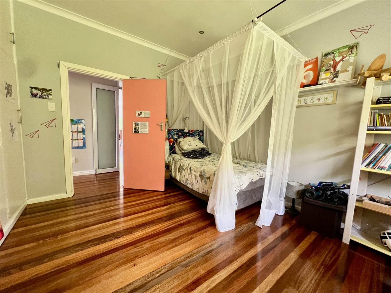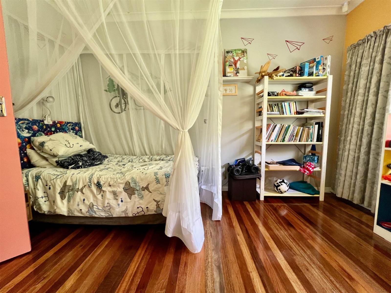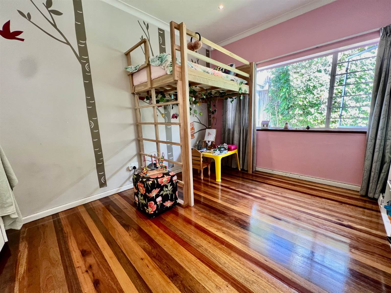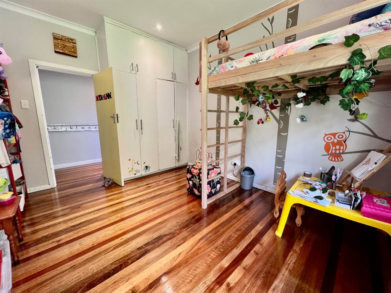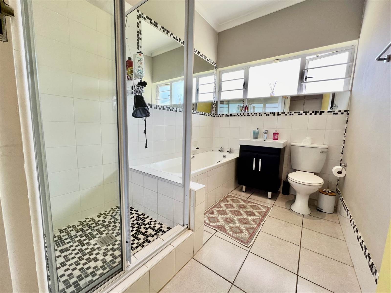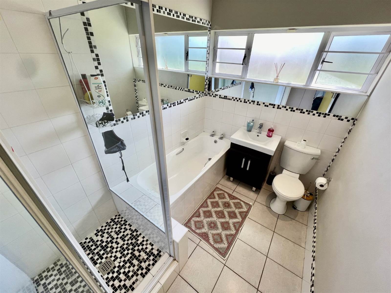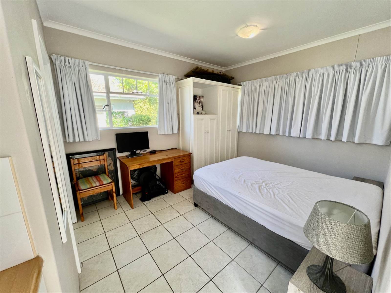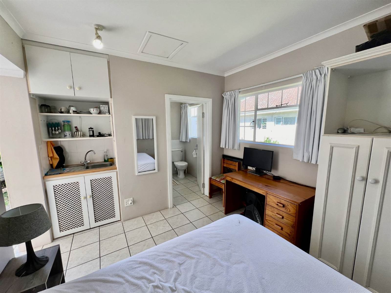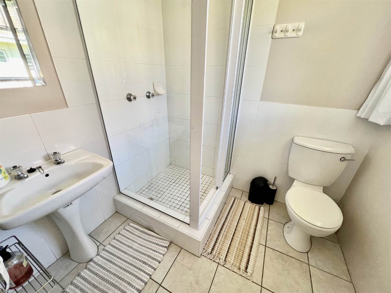4 Bed House in Humewood
R 2 955 000
Welcome to this lovely family home where luxury and functionality seamlessly blend together. This exceptional home offers a range of features that are sure to exceed your expectations.
Inside the main house, you will find three bedrooms, each offering ample built-in cupboards. The generous study can easily be converted into a fourth bedroom, providing flexibility to accommodate your specific needs.
The main house features aluminium widows ensuring durability and low maintenance.
One of the standout features of this property is the inclusion of a solar water geyser, providing energy-efficient and environmentally friendly hot water. Additionally, a 5kw grid-tied inverter ensures efficient use of electricity, reducing your carbon footprint and saving on energy costs.
For water conservation, the property boasts 15,000L water tanks, plumbed to the house, via rainwater catchment and filtration systems, allowing you to utilize natural resources and reduce reliance on municipal water supply.
The master en-suite has been tastefully renovated with top-end finishes, creating a luxurious retreat within your own home. The guest loo adds convenience for visitors.
The open plan living, dining, and TV-room seamlessly flow together, creating a spacious and inviting atmosphere. The kitchen is a chef''s dream, featuring engineered quartz countertops, a gas hob, and ample lighting to enhance your culinary experience.
The property''s layout has been thoughtfully designed to maximize functionality and create a beautiful flow throughout. The inclusion of an electric fence ensures added security and peace of mind.
A separate flatlet with its own bathroom and alarm system adds versatility to the property, providing a private space for guests or potential rental income.
This home is truly an heirloom of unrivaled pedigree, with meticulous attention to detail evident in its construction. Living near the coast can present challenges, but this property has been built with anti-corrosive properties, ensuring its longevity and durability.
In summary, this elegant property offers a range of features that combine luxury, functionality, and sustainability. From the solar water geyser to the renovated master en-suite, every aspect of this home has been carefully considered. Don''t miss the opportunity to own this exceptional property that offers more than meets the eye.
Disclaimer: Whilst every endeavour has been made to ensure the accuracy herein, no liability will be accepted for any errors or omissions.
