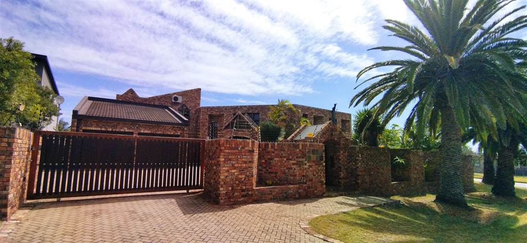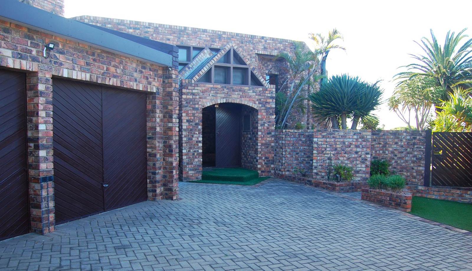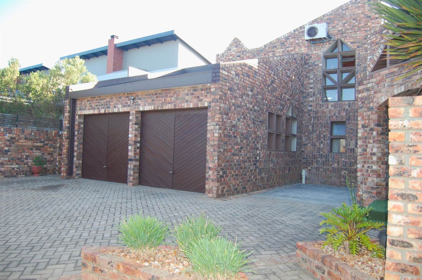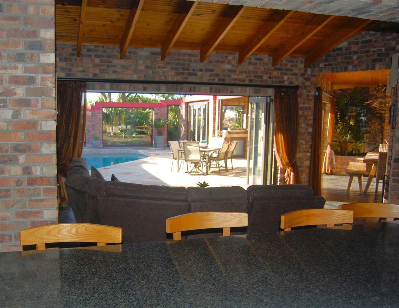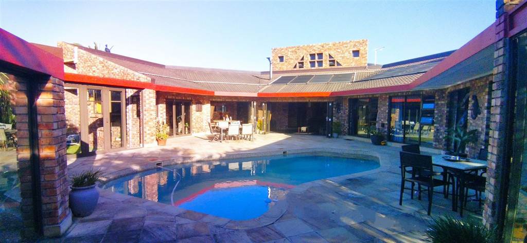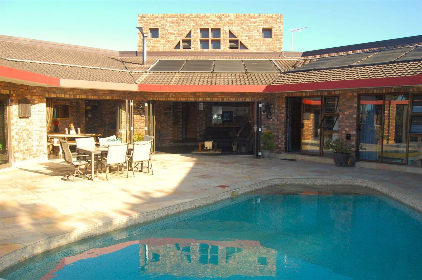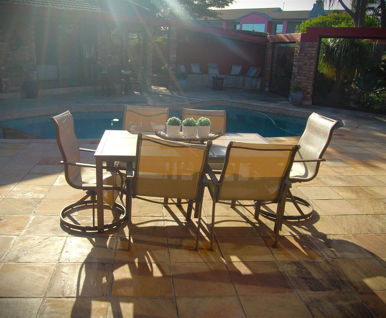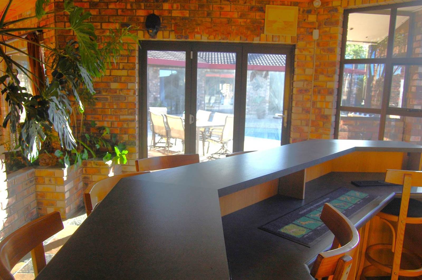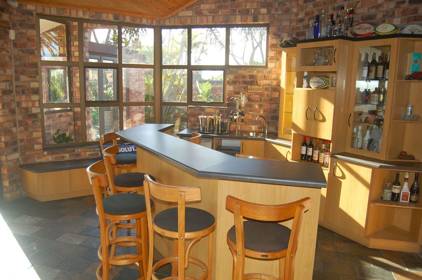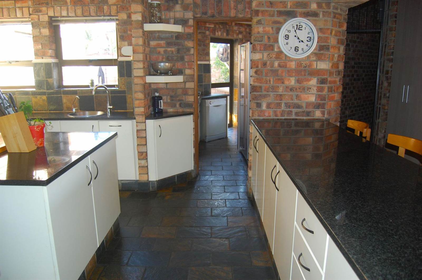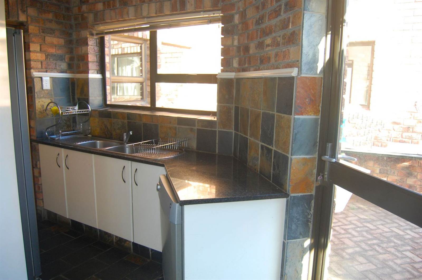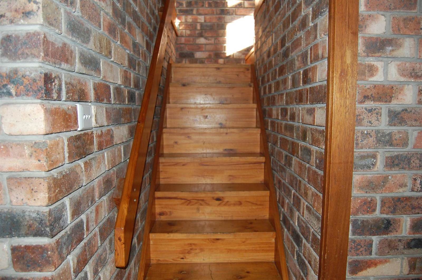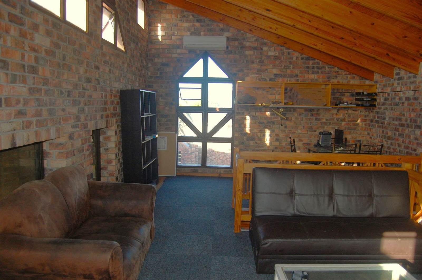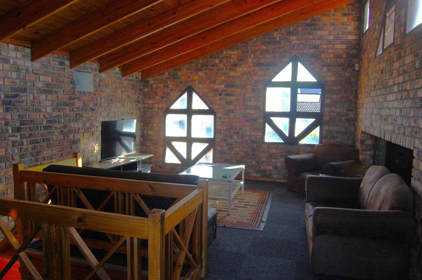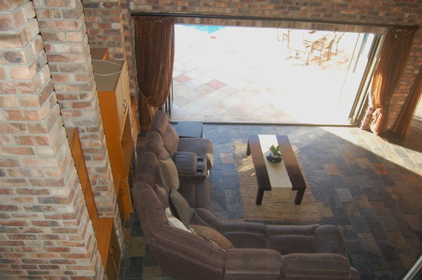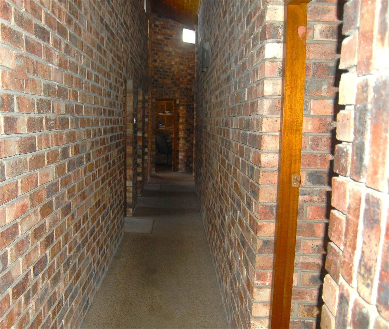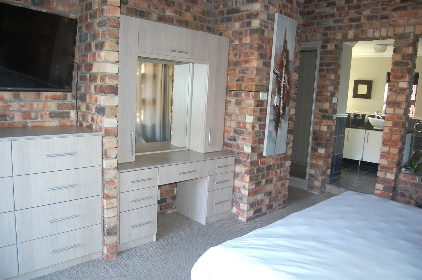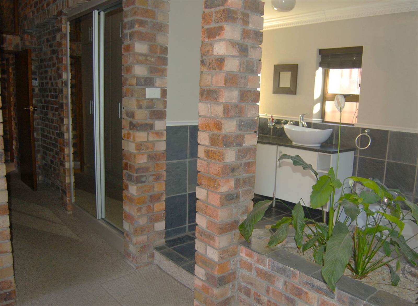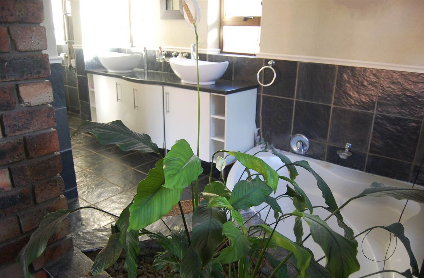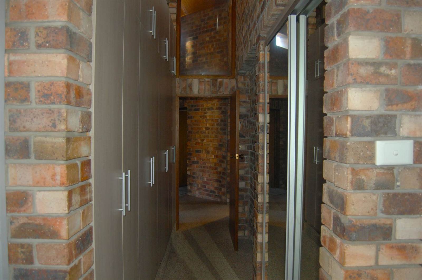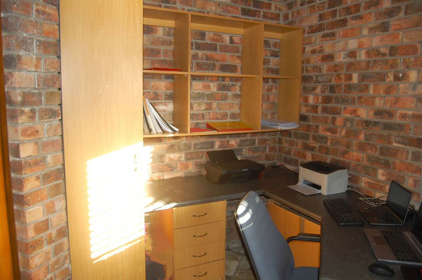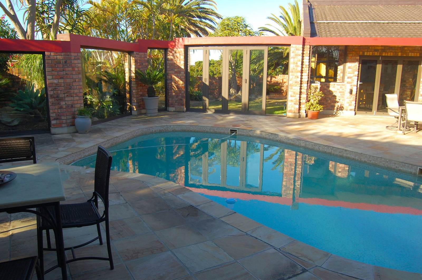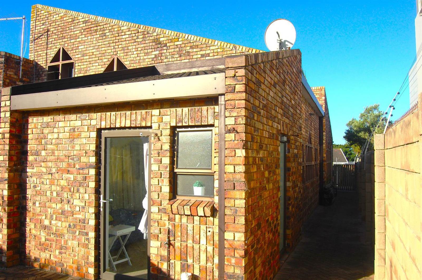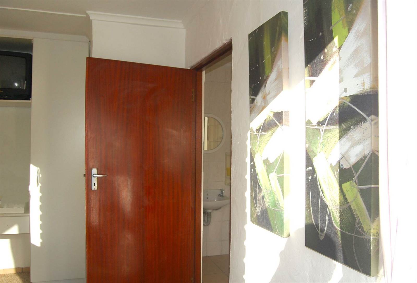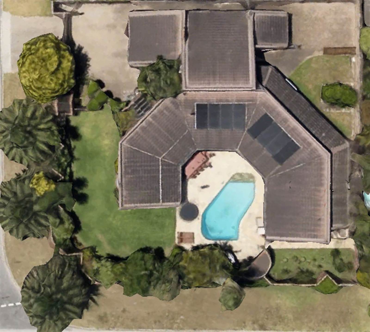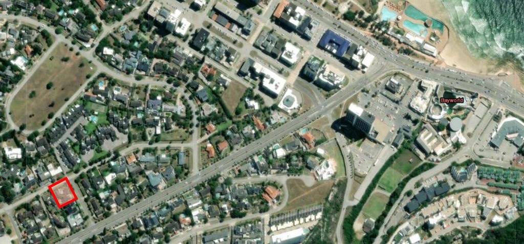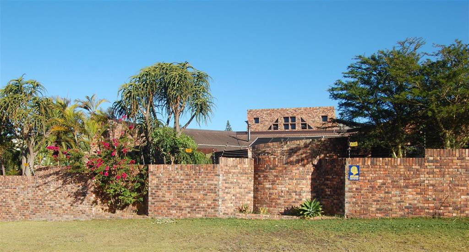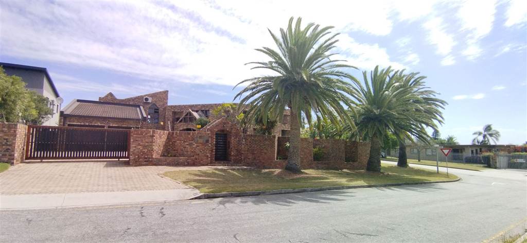Stand out in the street with the extraordinary architecture of this large modern family home situated on a quiet street in upper Humewood.
This one of a kind, North facing, crescent shaped home is designed around the pool and has a great flow with the living and entertainment areas on the right, the bedrooms on the left and the kitchen with large breakfast bar for the whole family, right at the heart of the home. A large, separate bar with built in cabinets and counter opens onto the pool via stacker doors. There is an indoor built-in braai and spit. The dining and living areas are connected and also open onto the pool through fully opening stacker doors.
The interior is finished with all natural, slate tiled floors, stone tiles in the family bathrooms and angular exposed wooden beams and ceilings to create dramatic rooms that inspire.
The upstairs loft that can double as a family snug come TV room or a fifth bedroom for guests, has cathedral like windows that allow light in from morning to afternoon.
The classic kitchen has black granite counter tops and white cabinets and a large central island. There is a secluded scullery with space for a large fridge and dishwasher. The separate laundry has space for a washing machine and dryer and has built in cupboards for linen, cleaning products and utensils.
All four bedrooms are spacious with new built-in cupboards and have sliding doors that open onto the pool area There are two family bathrooms to keep the peace in the morning. The main bedroom has a dramatic en-suite bathroom with black slate tile and white cabinets and sanitaryware in a unique open plan layout with his & hers basins, a large shower and corner bath tub. The main bedroom has a walk-through closet space and built-in dressing table and cabinets for ample storage.
A work-from-home office is located at the far end of the hallway and has two separate work spaces with loads of desk top space and storage provided by the built-in cabinets.
The pool area is fully walled off from the wind with glass panels and doors and has a full wrap-around natural stone tiled patio. There is an undercover cozy lapa with built-in seating area with a fire pit at the far end of the pool. There are two outside showers to wash off before and after the pool and after the beach.
There is the added bonus of a one bedroom flat with bathroom (shower, basin and toilet) that is perfect for the independent student child or single grandparent.
The double garage has remote doors behind a full width remote gate. You also have a store room which is a necessity for the family. There is a separate pedestrian gate.
This custom-built home is also low maintenance, built in facebrick, with aluminium windows and sliding/stacker doors throughout. The garden is also low maintenance with mature feature plants and trees in the front garden and paved courtyards at the back. The front garden has side gate which is perfect to keep the dogs off the street. Security is very good with many features and will be explained at the viewing appointment.
Come and live the idyllic seaside lifestyle with almost no traffic frustrations. The home is located less than 1km from Humewood Beach and the promenade for that early morning walk, run, bike ride, rock n surf fishing or swim. The new Boardwalk Mall with shopping, restaurants and entertainment is less than 3 km''s and so convenient. Top junior and high schools in Summerstrand are less than 10 minutes down the road. NMU main campus is 10 minutes away by car. For the golfers, Humewood Links Golf Course is also 10 minutes down the road.
Wide choice of five star Big 5 Wildlife reserves are within 45 minutes of Humewood, Port Elizabeth and are malaria free.
Please call me for a private appointment to view this one-of-a-kind home. Welcome home
