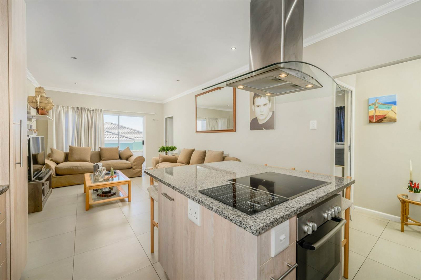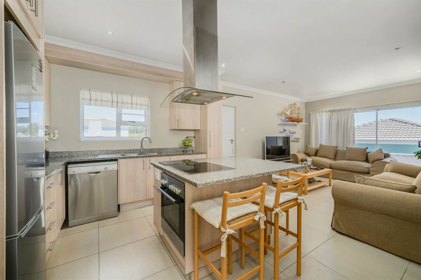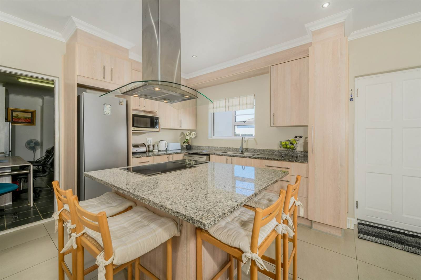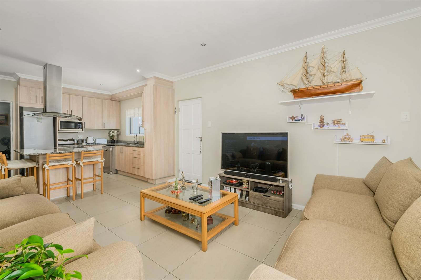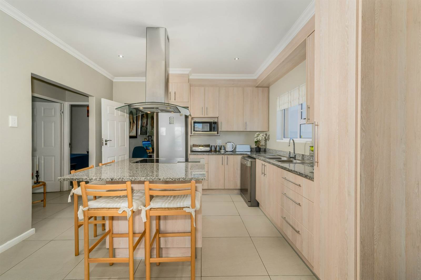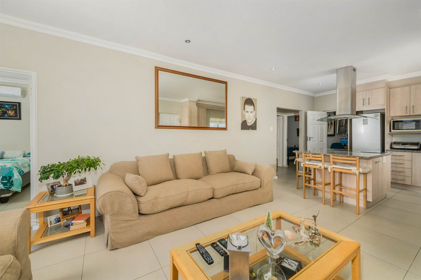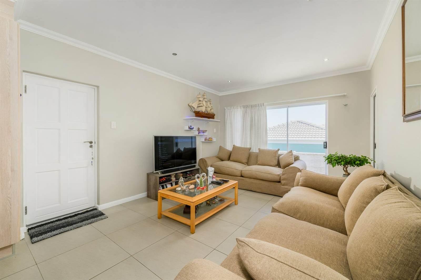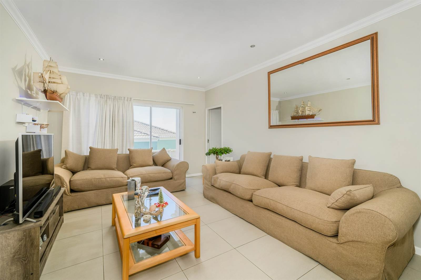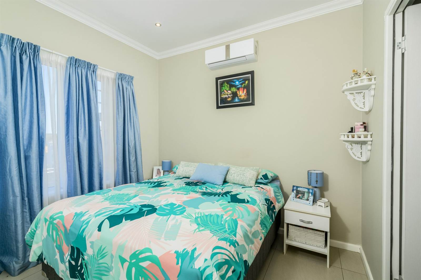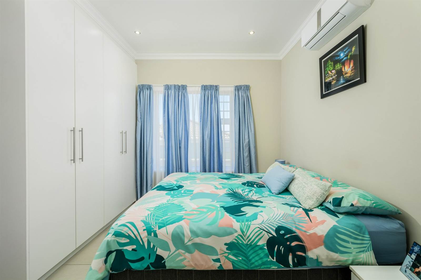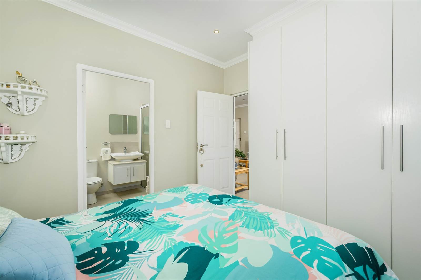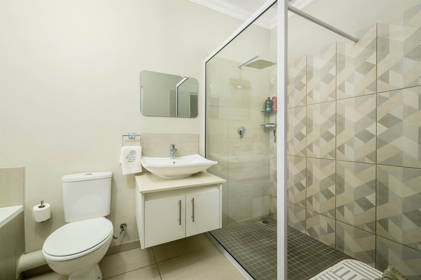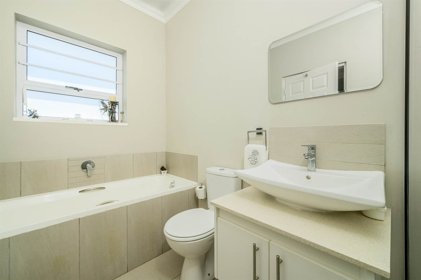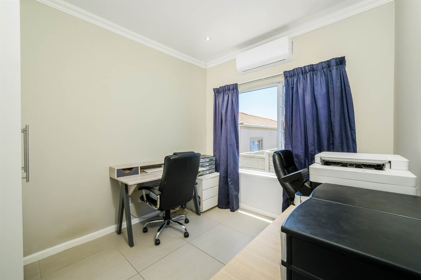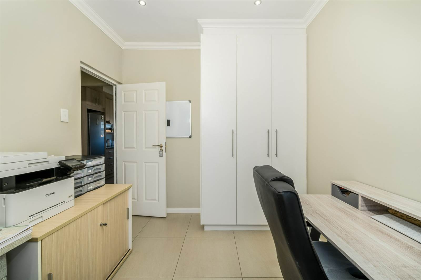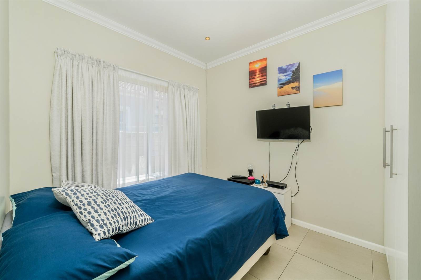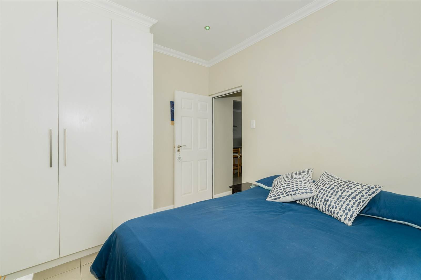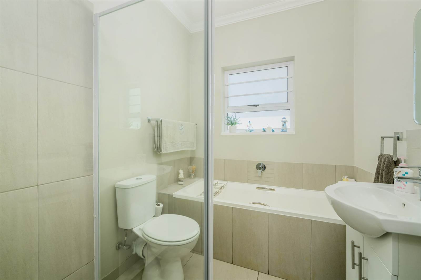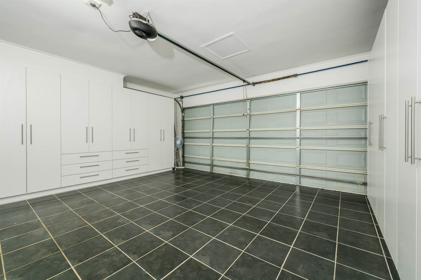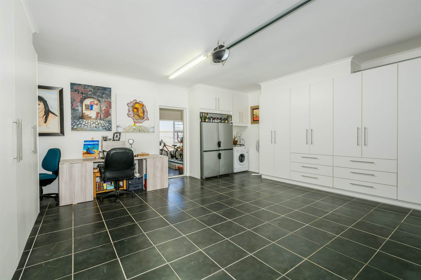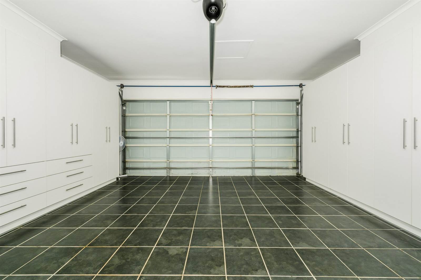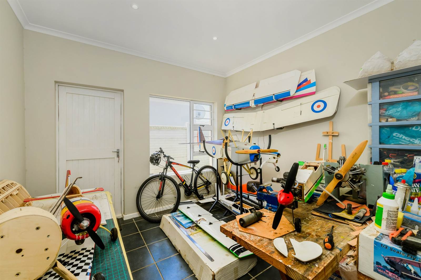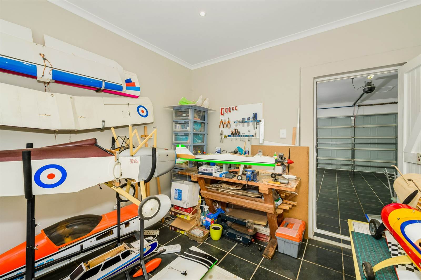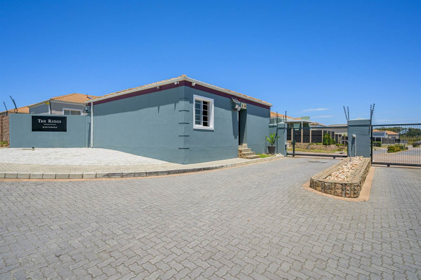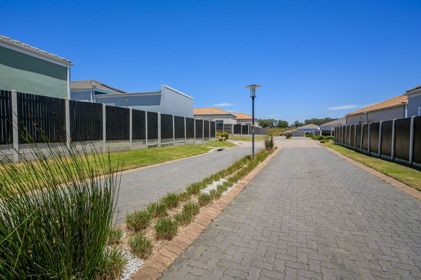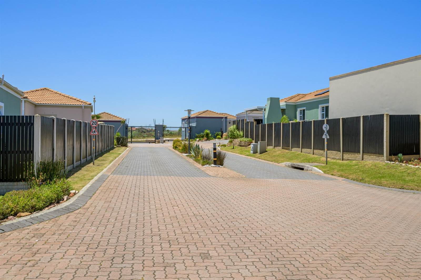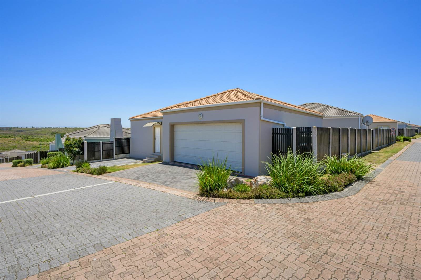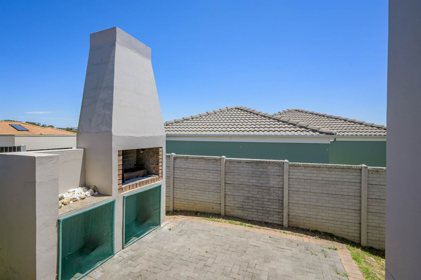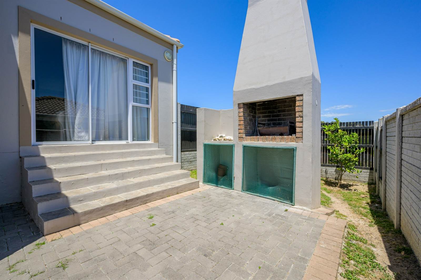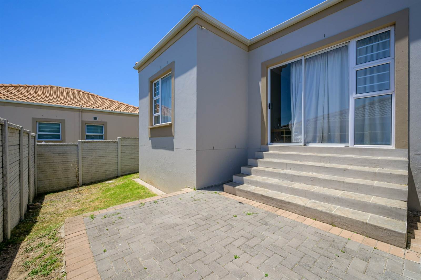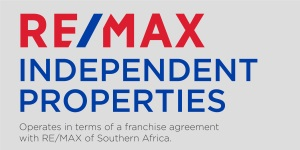The Ridge, Westbrook
Welcome to a meticulously maintained residence nestled within the secure confines of The Ridge, Westbrook. Ensuring peace of mind, this property boasts a range of security features, including remote access gates, an intercom system, vigilant security guards, electric fencing, and CCTV surveillance. The Ridge not only prioritizes safety but also offers a harmonious living environment with a communal park, providing a tranquil space for residents to unwind. Pet enthusiasts will appreciate the pet-friendly ambiance, fostering a sense of community for both two- and four-legged family members. Additionally, the estate is equipped with water tanks, contributing to sustainable living.
Upon entering, the home welcomes you with a bright and sunlit living area, creating a warm and inviting atmosphere. The open-plan kitchen is a chef''s delight, featuring granite countertops and modern appliances that seamlessly blend style and functionality. The entire home, from the living spaces and bedrooms to the double garage, is decorated with tasteful tiling. Storage is abundant, thanks to the interleading garage equipped with ample built-in cupboards, ensuring a clutter-free living space. A solar geyser adds to the sustainability measures embraced by this home.
Incorporating thoughtful elements, the property boasts three water tanks with a pump, further enhancing water conservation efforts. Outdoor entertaining is a joy with a built-in braai area nestled in the rear garden, providing an ideal space for gatherings and relaxation. Comfort is paramount, as evidenced by the two air conditioning units strategically placed in two of the four bedrooms. The two full bathrooms are tastefully tiled, reflecting the overall attention to detail and commitment to quality.
The property is equipped with a five kilowat inverter system featuring lithium batteries, providing a back-up function and efficient power solution during loadshedding. Please note this comes at an additional cost of R100 000.
Owning a home in The Ridge is possessing a treasure, an investment that outshines the rest in a burgeoning lifestyle suburb. Connectivity becomes second nature, with swift access to the Baywest Mall, arterial roads, medical sanctuaries, and places of worship. Immerse your children in the embrace of education at the renowned Curro School, just a leisurely stroll away.
Immerse yourself in the lifestyle offered by this impeccably presented home in The Ridge Estate where security, sustainability, and style converge to create a haven for modern living.
