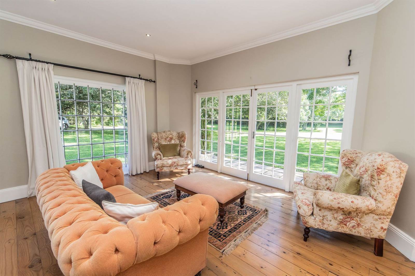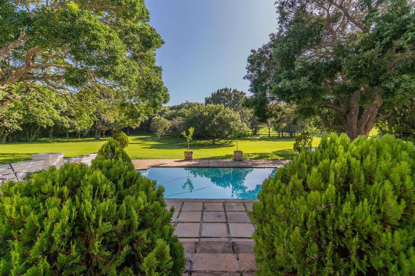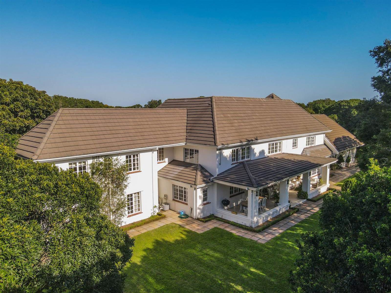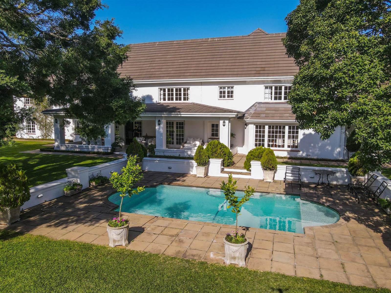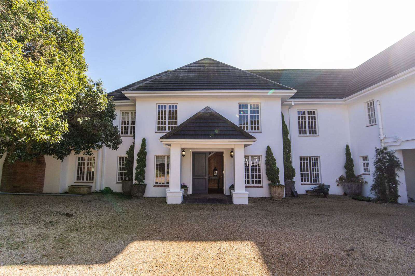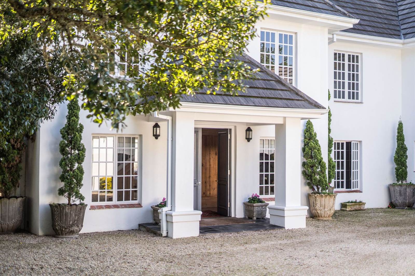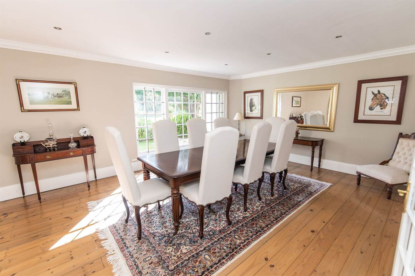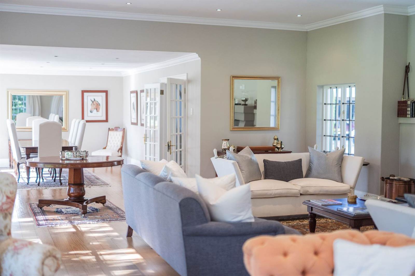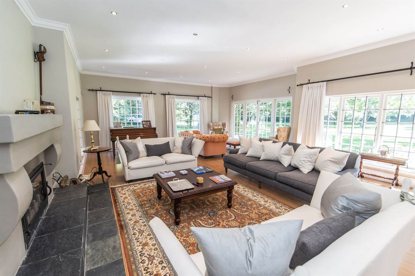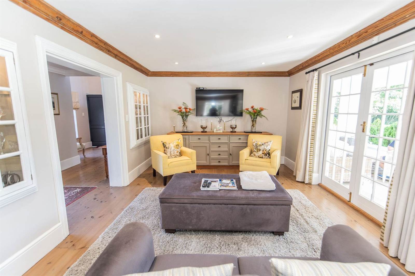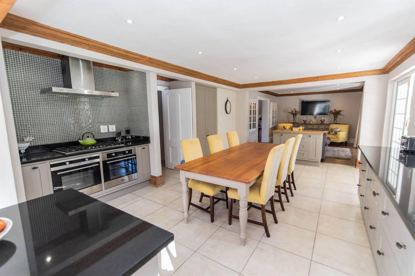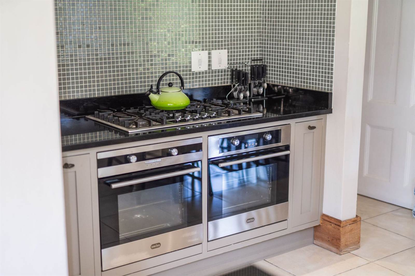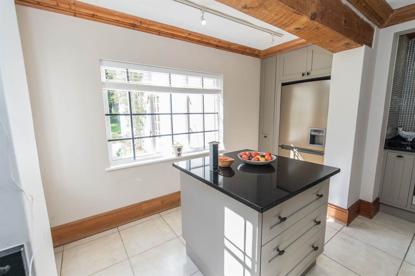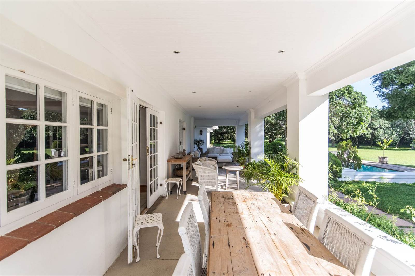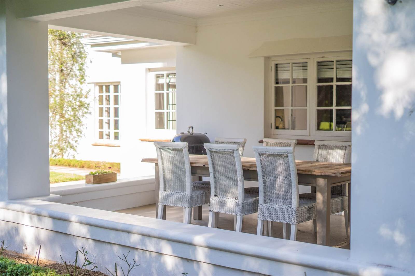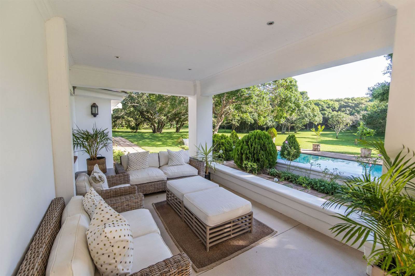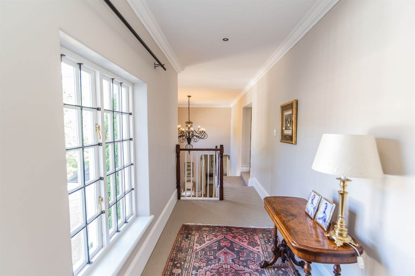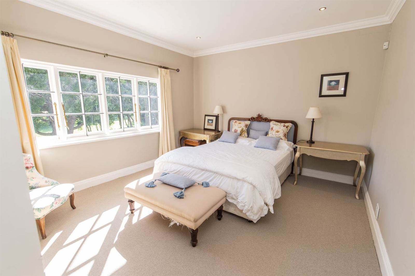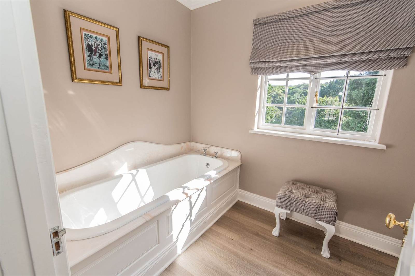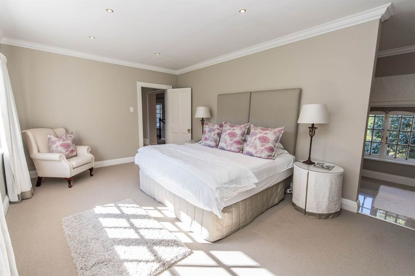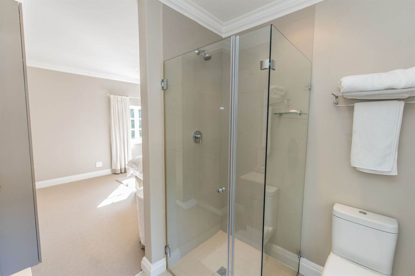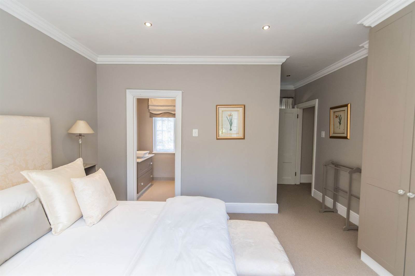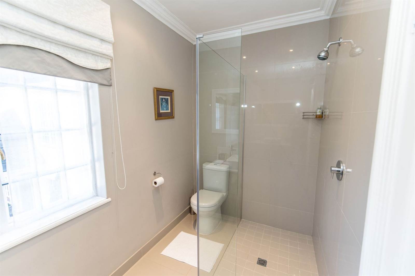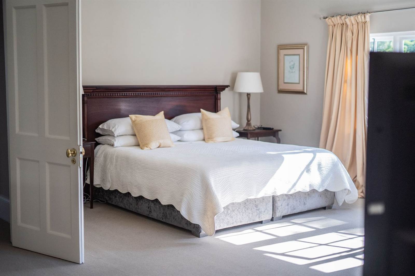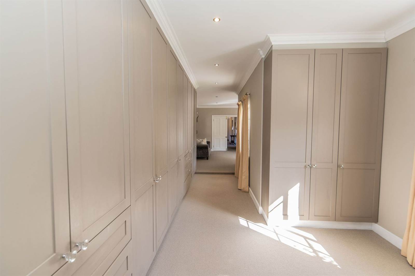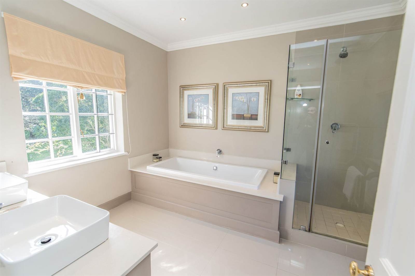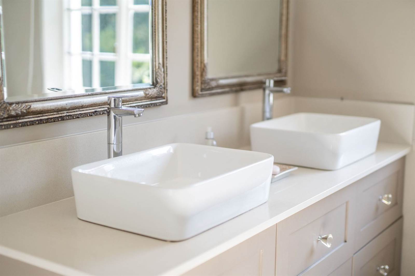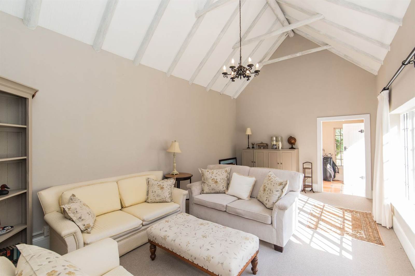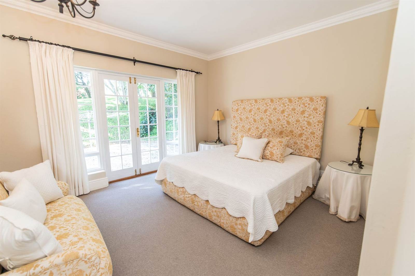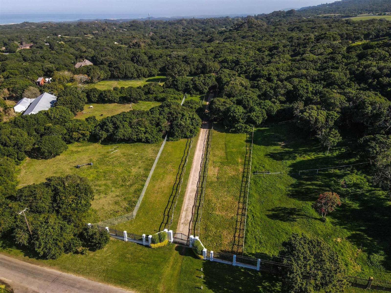ALLURING, 4HA SMALL HOLDING IN THE HEART OF LOVEMORE PARK
This opulent Lovemore Property oozes comfort and the ultimate in country living. Newly installed wifi and solar system only compliment the comfort and convenience of this distinquished home. Situated on 4 hectares, with plush grounds, rich earth, and flourishing plant life It becomes a natural sanctuary for numerous birds and small wild animals. Location is everything and the property leaves nothing short of extravagant living and situated in close proximity to all amenities and local attractions.
Boastful and proud, with an entrance most inviting and a long winding road awakening the senses in expectation of the stately double-story home ahead. A gorgeous entrance with solid double doors and a large pendulum chandelier meet you at the front door. Directly to the left you are swept into a glorious living space drenched in light, a wood-burning fireplace, a dining area, and a quaint cornered informal lounge with a focused garden appeal. The room is extremely versatile and does not disappoint. Back through the double doors is the stairway to four luxurious bedrooms three being en-suite with top finishes throughout. Attention to detail is on point and all bedrooms have a sense of privacy and space. A strong Masson Blanche Taupe colour theme is felt throughout the home. In addition, all the bedrooms have ceiling-to-floor built-in cupboards. The master bedroom suite is magical. On entering the modern suite you become transfixed by the layout and space. A private dressing room, private toilet, and full en-suite bathroom with polished porcelain tiles, his and hers basins and to add to the flair, caesar stone countertops with a sparkle. Absolutely breath-taking. Leading back down the stairs and to the right wing of the home is a storage space under the stairway or small cellar, and a study. This wing also boasts a guest toilet and more informal TV lounge that becomes part of a master chef kitchen. A delight.
The functional open plan kitchen combines both inside outside living, a his and hers Swiss gas oven, complimented by a high gloss grey splash-back. In this space is a beautiful dining table, separate scullery that leads to an outside, under-cover parking bay, directly linked to the home. Outside living through the kitchen draws your attention to an absolute aesthetic garden and sparkling swimming pool, complimented by an undercover patio. The grounds are majestic and the lawn is immaculately manicured. A haven for entertaining, relaxing, and reconnecting. A home of splendor, with a garden irrigation system, borehole and the possibility to subdivide. Thats not all, there are two separate, private flats on the property, the first is a charming one-bedroom flat, with lounge, kitchen and bathroom, the other is a one bedroom flat with a lounge, bedroom and bathroom. There is ample parking on the grounds for numerous vehicles, and a double garage on remote.
A home for the connoisseur, a home that is proud and boastful. This home is one of Port Elizabeth''s finest and can be sold fully furnished at an additional cost.
