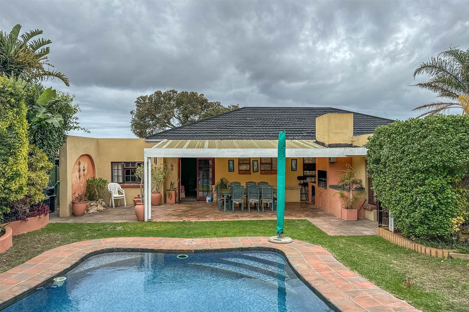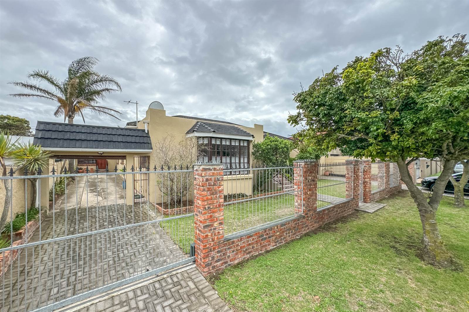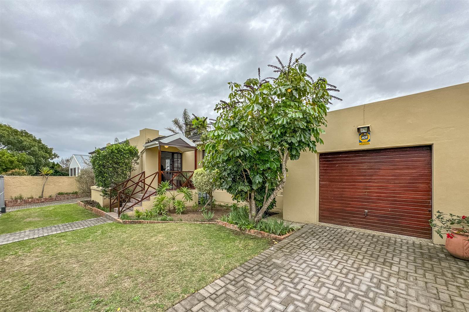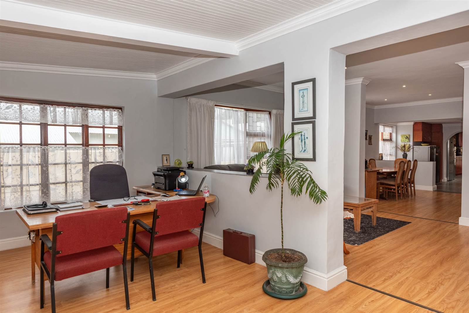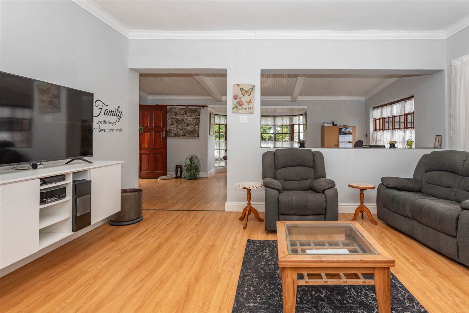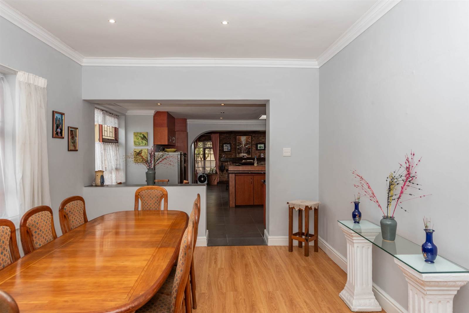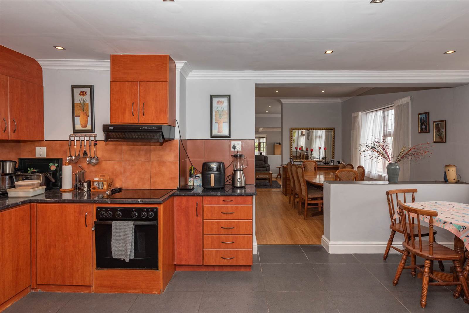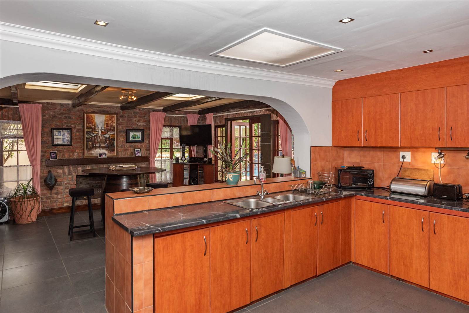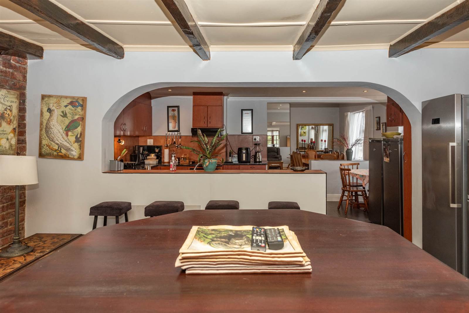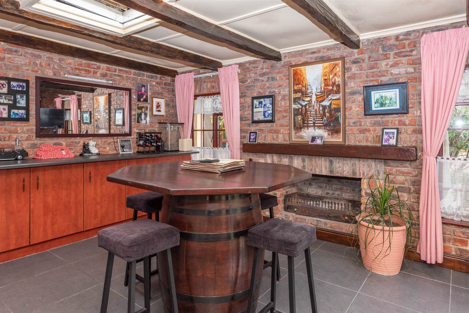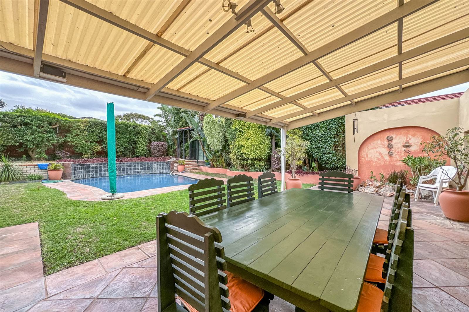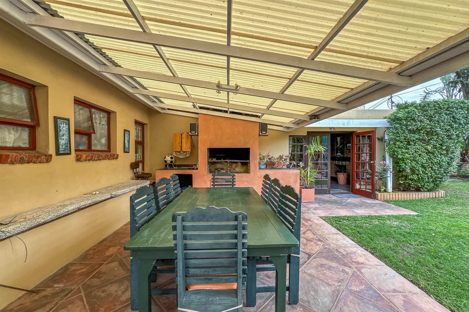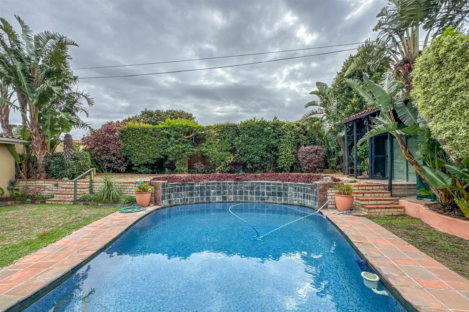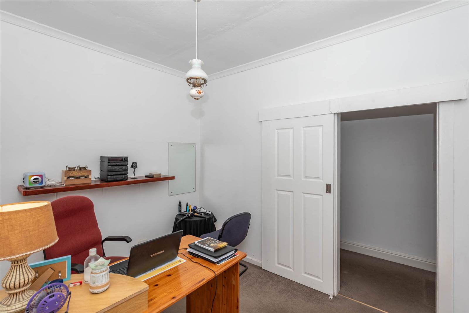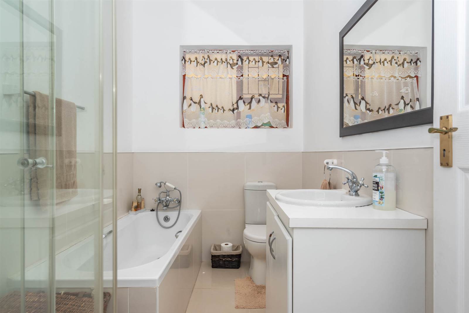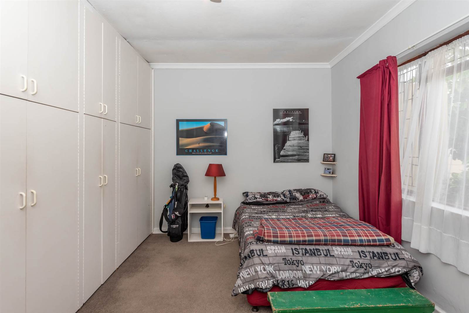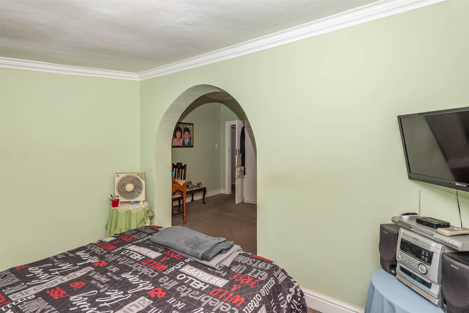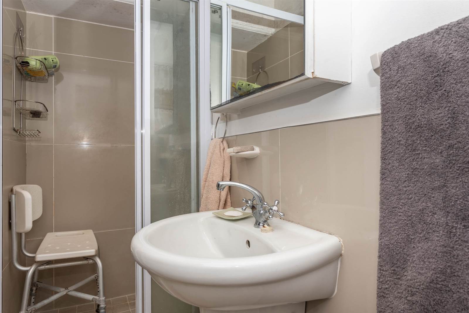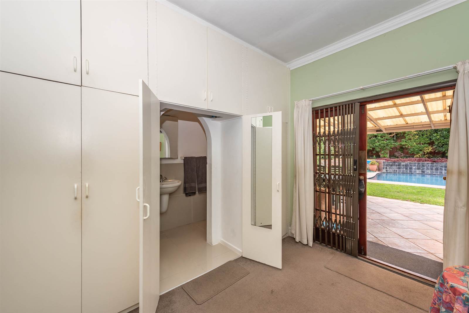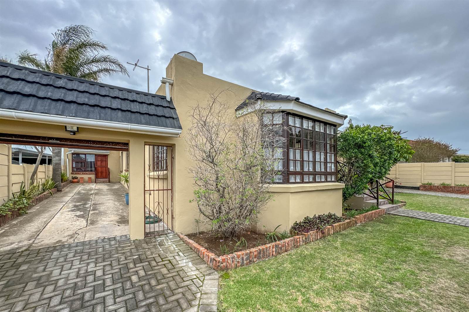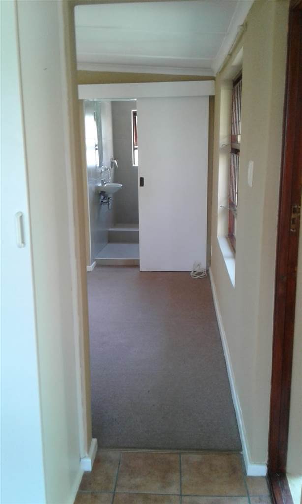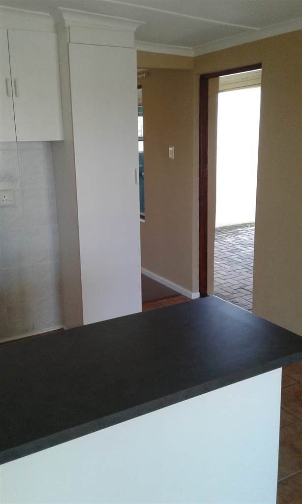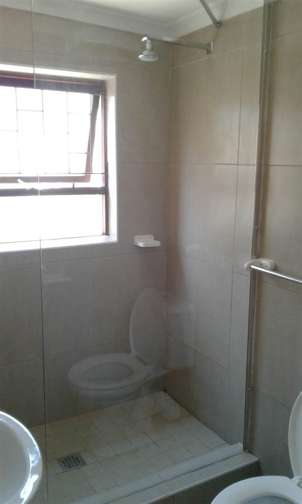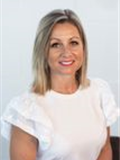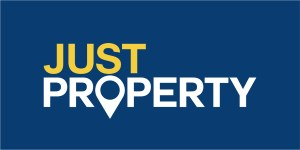4 Bed House in Glenhurd
R 2 325 000
Glenhurd is a suburb conveniently situated near great schools and with easy access to businesses and shops.
This home is the ideal family home with large bedrooms, open plan living areas, a good size garden and a lovely pool. A bonus is the one bedroom flat that can be used for family or as an income generator.
As one enters the home you are met with 2 large living areas, one the ideal TV room with built in unit. Lovely laminate floors allow flow and warmth through this area. The dining room is sunny and leads to the kitchen. A chef''s delight as one can cook while chatting to guests in the entertainment area. This room has a built in fire place, ideal for the upcoming Winter and a little bar counter. The doors then open to the lovely blue pool and garden. A sunny, North facing garden with loads of privacy! The undercover patio has a braai and ample space for a second dining area.
Down the passage are 4 bedrooms, all with built in cupboards. This area is carpeted but has wooden floors underneath. The family bathroom is light and has a bath and shower. The main bedroom has a compact en suite bathroom with a shower. This room leads to the undercover patio and pool.
The flatlet has its own parking and entrance and is totally private. There is a laundry area at the back of the flat as well as a servants loo.
This home has water tanks as well as an invertor to power up the home during load shedding.
Viewings by appointment.
