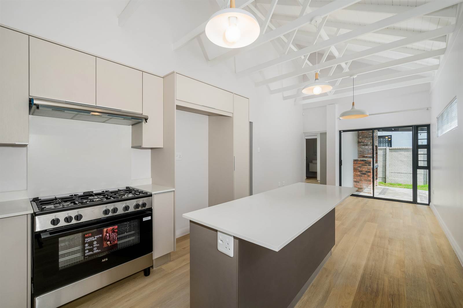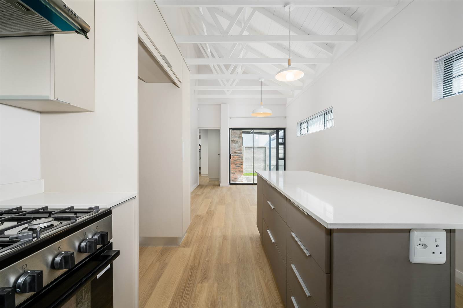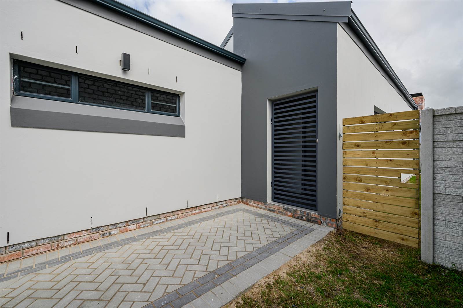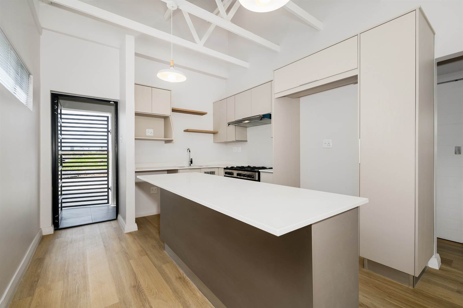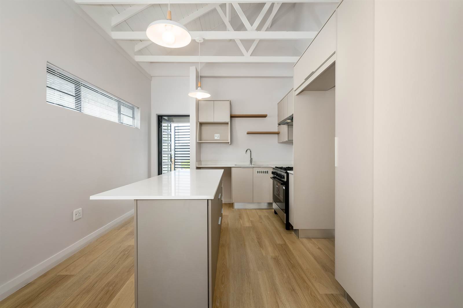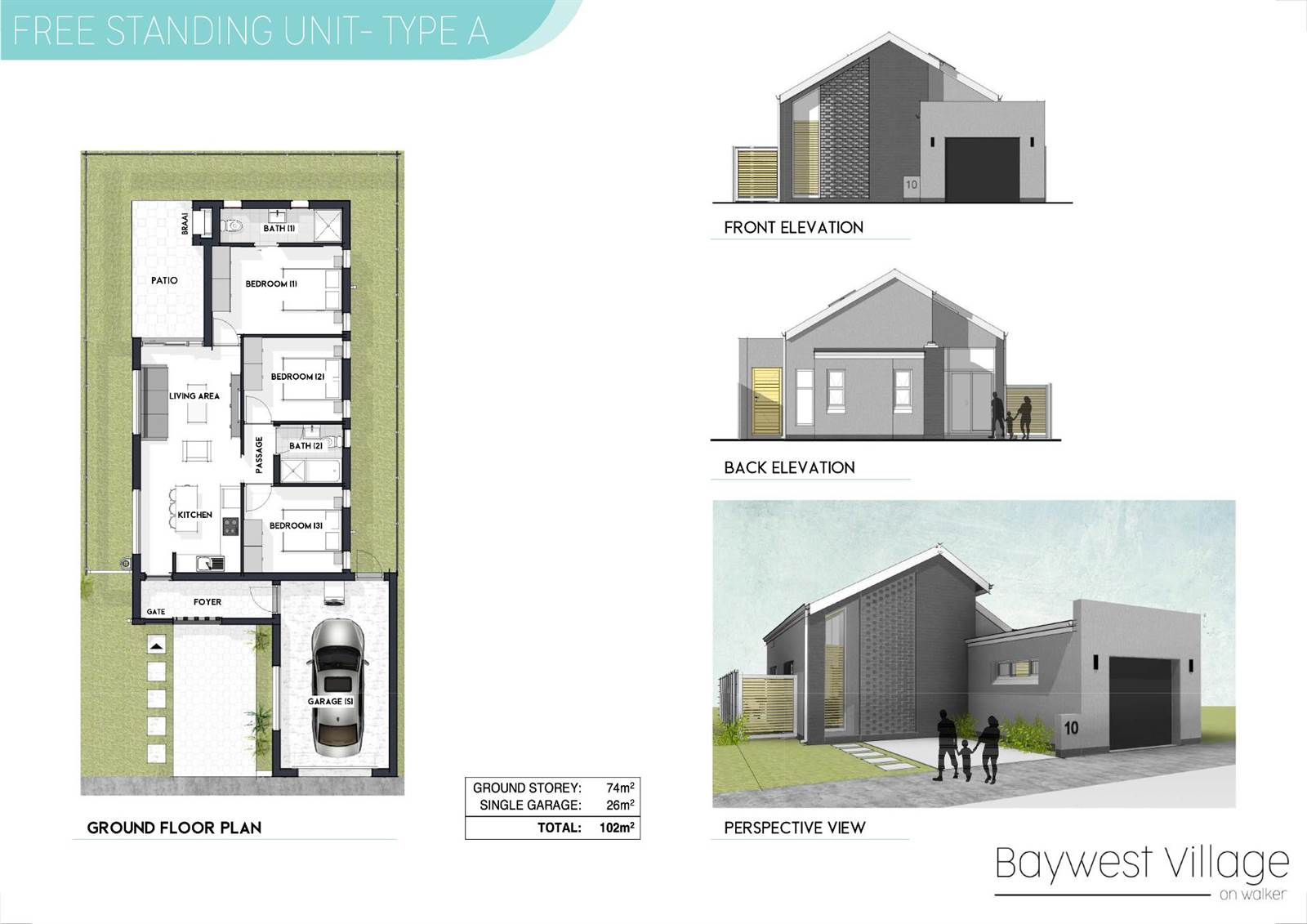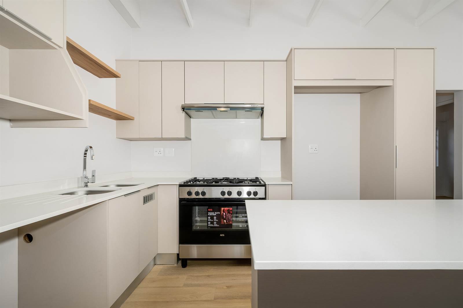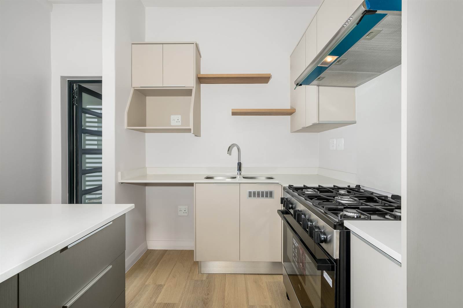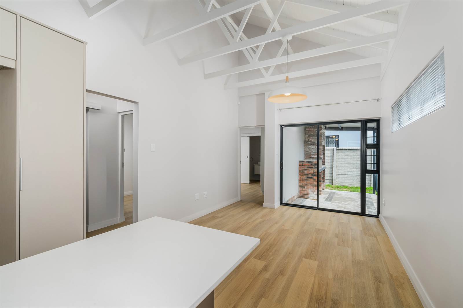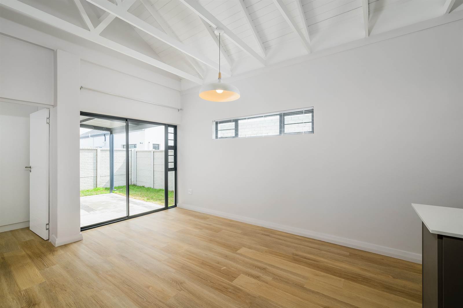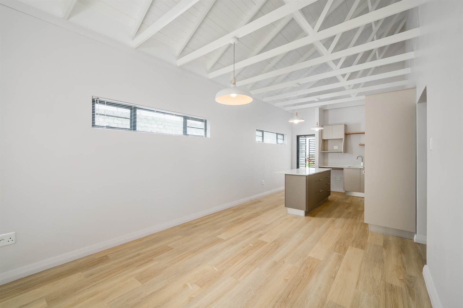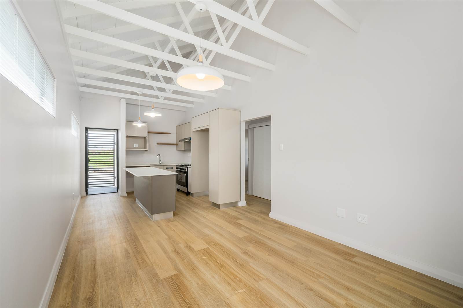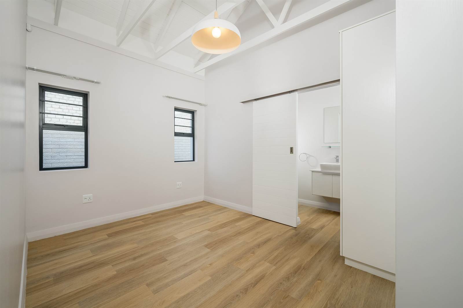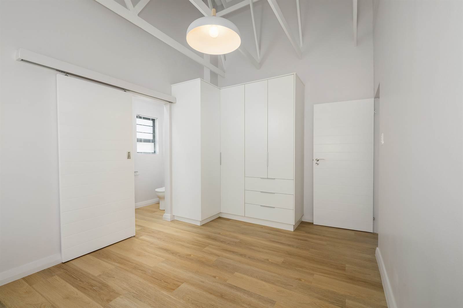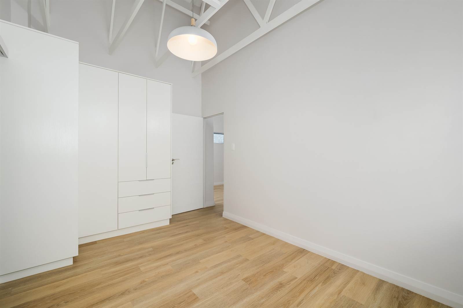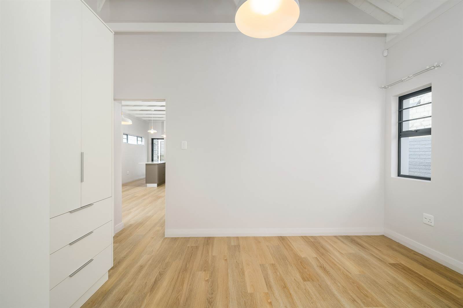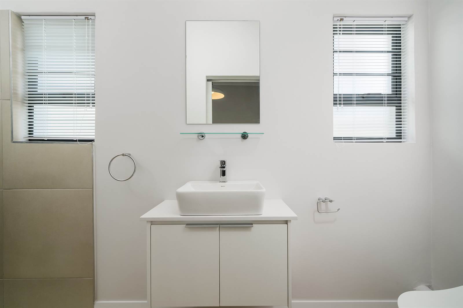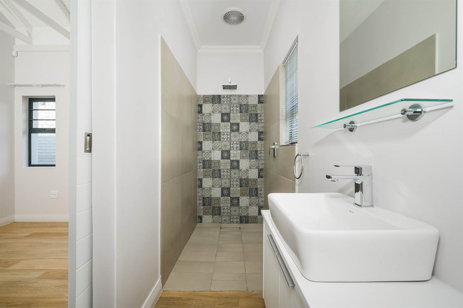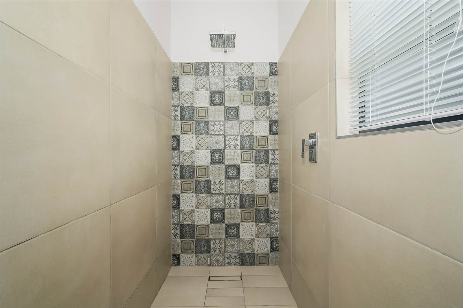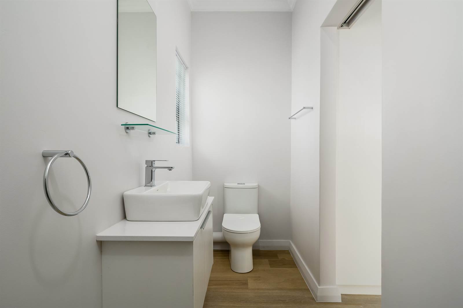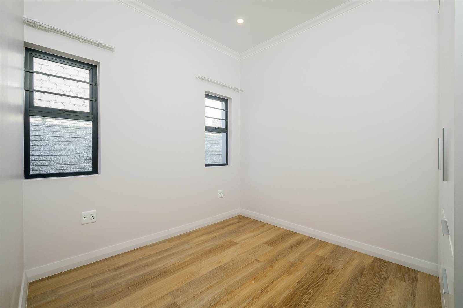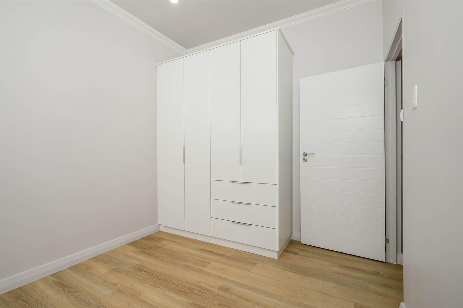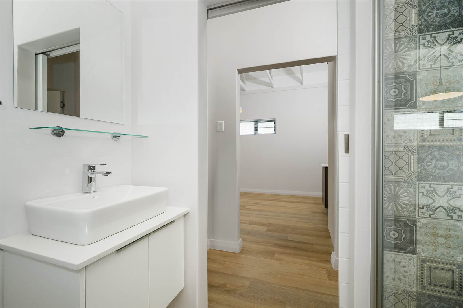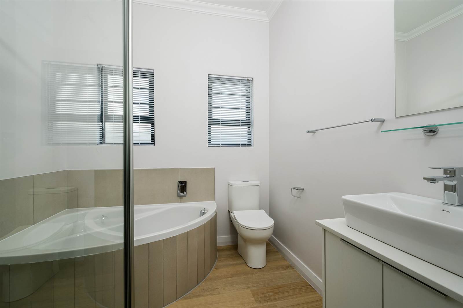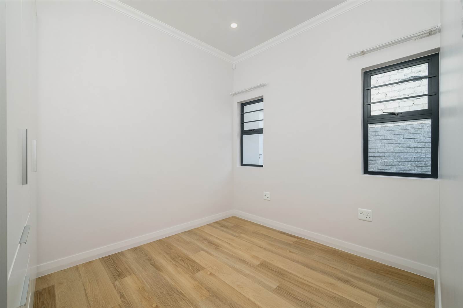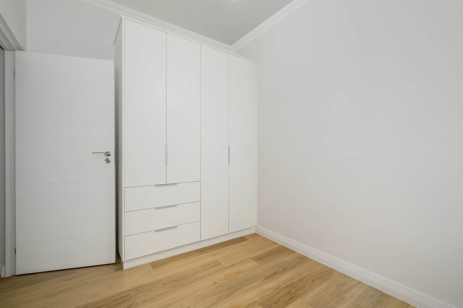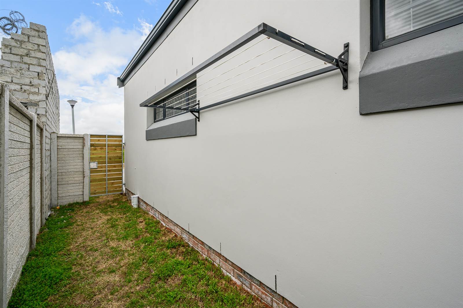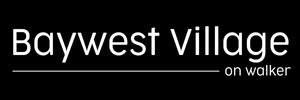3 Bed House in Sherwood and surrounds
R 1 464 900
Welcome to your new dream home!
PLEASE NOTE: This unit has not been constructed yet and photos provided are of a previously completed unit. Specifications may differ.
Buyers will have a choice of colours for the kitchen, flooring and tiles on any unbuilt unit.
NO TRANSFER FEES, BOND COSTS AND CONVEYANCING FEES PAYABLE.
TYPE A UNIT:
Upon entering this beautiful 3-bedroom home you are immediately greeted by the gorgeous high open ceilings and the modern open plan lounge and kitchen.
The kitchen offers stunning engineered stone countertops and ample kitchen cupboard space. A space for a dishwasher is located in the kitchen and the washing machine and tumble dryer points in the single garage. There is an addtional open parking bay adjacent to the garage which can be covered at an additional cost.
All bedrooms are fitted with built-in cupboards and the main bedroom enjoys an en-suite bathroom with beautiful modern feature tiles in the walk-in shower.
The second bathroom is a perfect family-sized bathroom and buyers can choose to have a bath and shower or just a shower in the bathroom. The patio outside is perfect for get-togethers with family and friends and has a built-in braai.
The home is fitted with vinyl flooring throughout as well as an alarm system, backup water tank and blinds in the bathrooms, curtain rod in the lounge and curtain tracks in the bedrooms.
Phase 1 has sold out and only a handful of ERF''s left in Phase 2.
The following plan types are available at Baywest Village on Walker:
TYPE A: 3 Bed, 2 Bath, Single Garage , 102sqm - From R1,464,900
TYPE B: 3 Bed, 2 Bath, Double Garage, 118sqm - From R1,544,900
TYPE B1: 3 Bed,2 Bath, Double Garage, 137sqm - From R 1,855,900
TYPE B2: 3 Bed, 2 Bath, Double Garage, 125sqm - From R 1,709,900
TYPE C: 3 Bed, 2 Bath, Single Garage, 103sqm - From R1,474,900
TYPE C1: 3 Bed, 2 Bath, 2 x Single Garages,Enclosed Braai Room, 132sqm - From - R1,735,900
TYPE D: 2 Bed, 2 Bath, Single Garage, 92sqm - From R1,369,000
TYPE D1: 2 Bed, 2 Bath, Single Garage, Enclosed Braai Room, 106sqm - From R1,459,900
TYPE E: 2 Bed, 2.5 Bath, Single Garage, 123sqm - From R1,559,900
TYPE F: 3 Bed, 2.5 Bath, Single Garage, 148sqm - From R1,899,900
