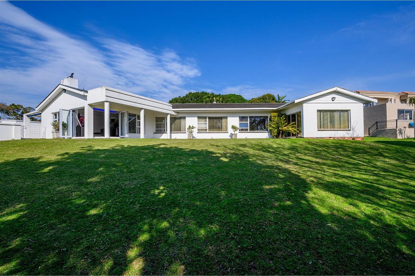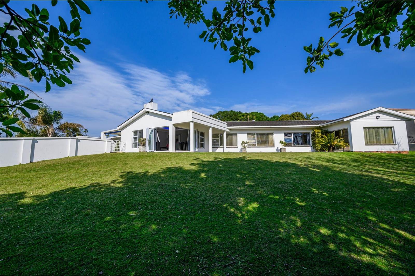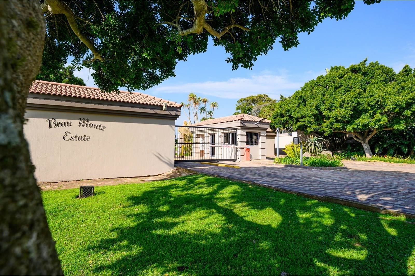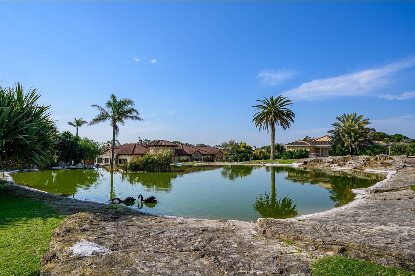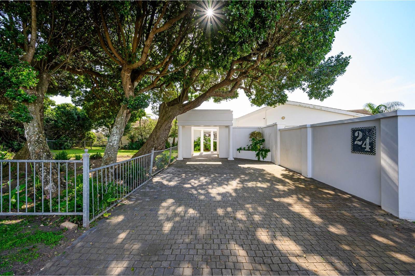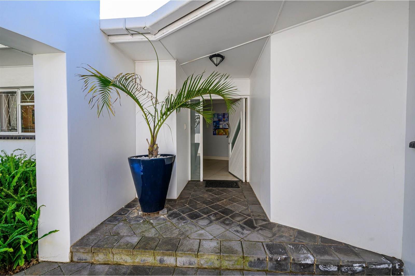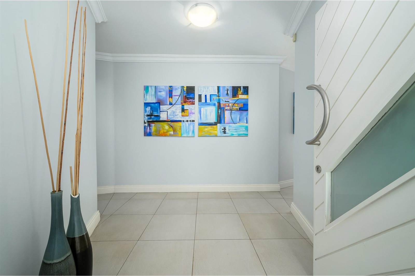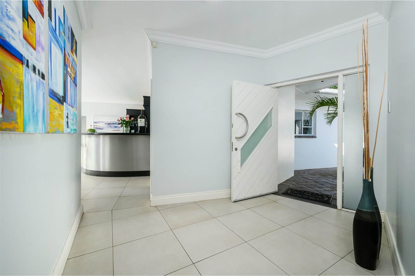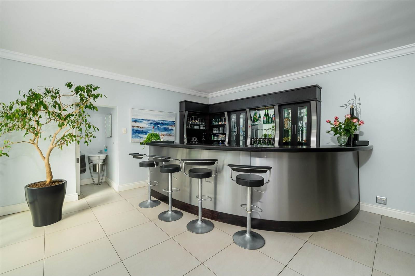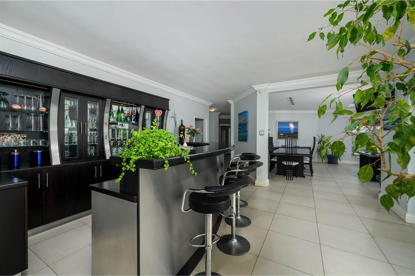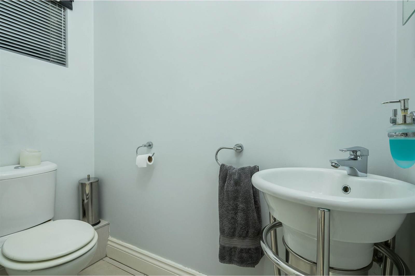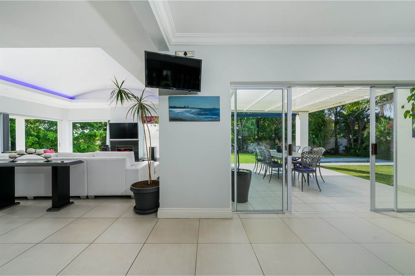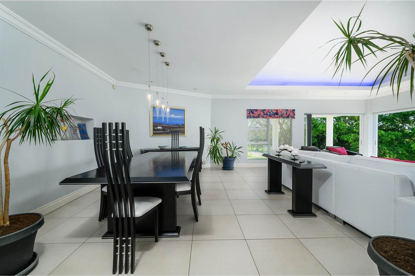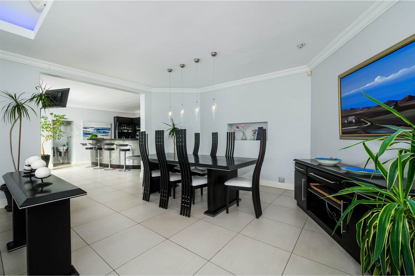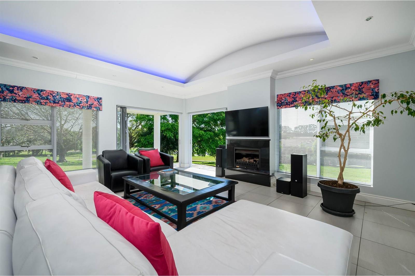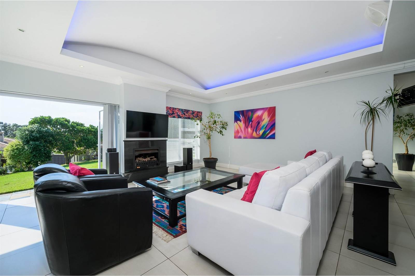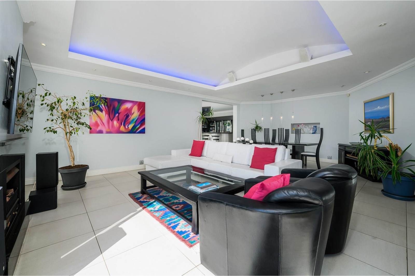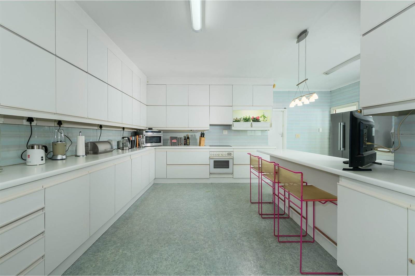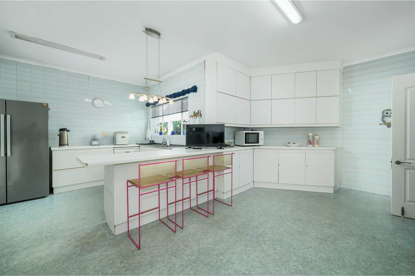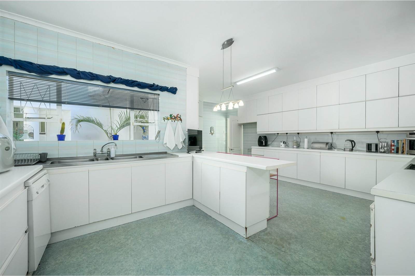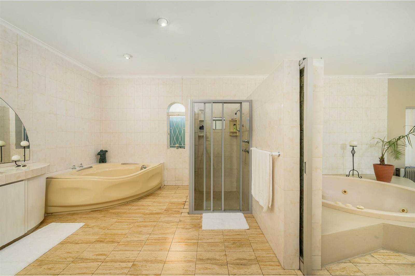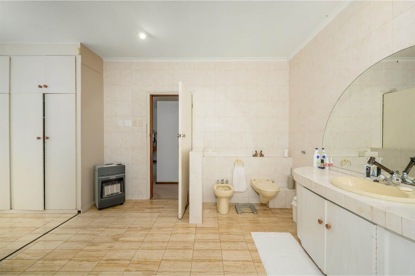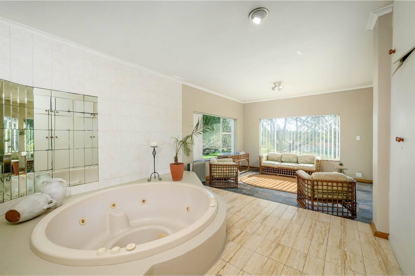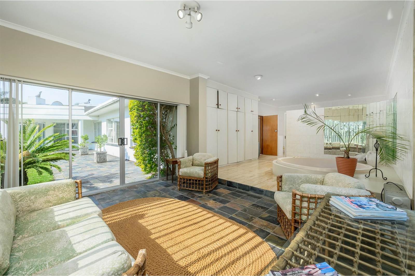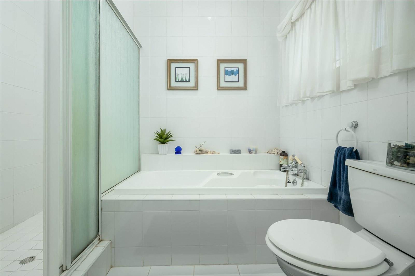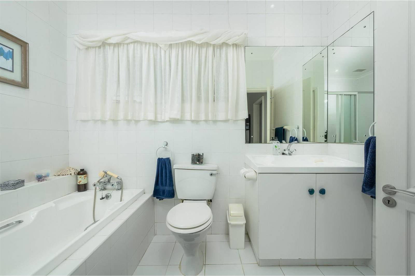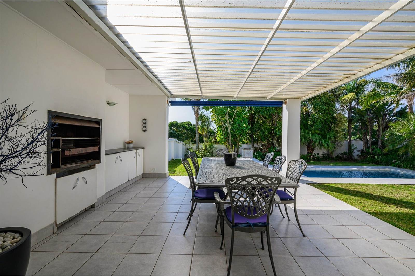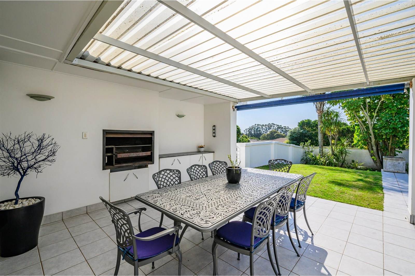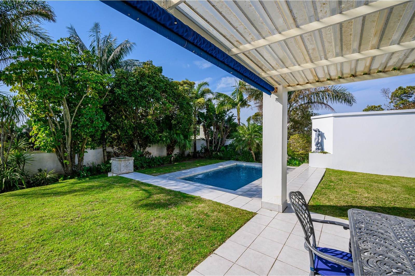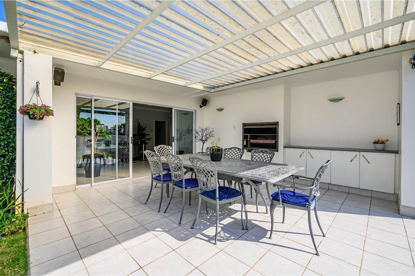5 Bed House in Walmer Heights
R 3 250 000
Please note: Bedroom images differ from that in video as floors have been refurbished to their original Meranti wood finish since video was done.
Your canvas, to bring your personal style, awaits nestled within the prestigious embrace of Beau Monte Wildlife Estate, Port Elizabeth. Here lies a true masterpiece of tranquil living. As you step onto this sprawling 2993 square meter expanse of an erf, the world outside fades away, replaced by a symphony of nature''s beauty and timeless luxury.
A Tapestry of Nature and Luxury Unfolds in the estate, a sanctuary of serenity, welcomes you with grazing Springbok, the graceful elegance of Blue Cranes, and the serene glide of elegant Swans across their pond. It''s a canvas where every detail, every feature, is meticulously designed to harmonize with nature''s rhythm.
A Haven of Leisure and Relaxation unfolds with a crystal-clear swimming pool beckons, embraced by an inviting undercover area adorned with a built-in braai and dining space. Here, laughter blends with the aroma of sizzling delicacies, creating cherished memories.
Experience the Warmth of Fireside Gatherings when you Step into the heart of the home, where a welcoming entrance hall gives way to an expansive living area. Here, a large fitted bar serves as the backdrop to gatherings with friends and family. Beyond, a large open plan lounge and dining room area reveals a working gas fireplace, casting a comforting glow on evenings spent in conversation and relaxation on cold winter evenings.
Dreams Take Shape in the Four spacious, carpeted bedrooms that beckon with a promise of restful nights. Each bedroom tells a story of comfort, adorned with built-in cupboards that cater to functionality. The main bedroom, a private haven, boasts a lavish full bathroom complete with a bidet and a rejuvenating jacuzzi and corner bath as well as a shower. An adjoining lounge or sunroom provides an intimate escape with a view over the garden and pool area.
Versatility is Unveiled with this home understanding the need for space tailored to your desires. A fifth room, versatile and adaptable, awaits your imagination whether it becomes a study for quiet contemplation, a playroom for boundless joy, or a fifth bedroom for cherished guests.
Experience Practicalitywith Two full bathrooms, one en suite, and a thoughtful guest toilet that offer comfort and convenience. An office space shares its quarters with an adjacent laundry, shower, and toilet for practicality. This could serve as a 6th bedroom with an ensuite or even as staff quarters.
The Heart of Togetherness is opened up in an open-plan kitchen and scullery that weave together functionally and aesthetically seamlessly. Here, culinary creations find their canvas.
A Symphony of Features is found with the triple garages, interleading for added security and with two on remote, stand as a testament to convenience. With 3-phase electricity and an inverter system, the home is equipped for convenient and comfortable living. Two 5,000-liter water tanks, one of which nurtured by a borehole and supporting a computerized irrigation system. An alarm system and the inclusion of blinds ensure both security and comfort.
Underneath the current floor coverings throughout the house lies original beautiful Meranti flooring which could be uncovered if wood is your preference.
Beyond the WallsBeau Monte Estate extends an invitation to a lifestyle beyond compare. An estate adorned with 24-hour security and access control ensures a tranquil environment. Engage in friendly matches on the tennis court or watch your children''s laughter resonate in the play park. The estate''s safety and connection to nature create a haven for evening walks, a rare luxury.
Embrace Convenience with the estate located near shopping centers and malls like Walmer Park, everyday necessities are within arm''s reach. Esteemed educational institutions like St. Dominic''s Priory and DF Malherbe schools stand nearby, accompanied by medical centers and seamless access to main roads.
Your Journey Begins Here: This is more than a home it''s a story waiting to unfold. Your journey to elegance, serenity, and luxury begins in Beaumont Estate. For inquiries or to set foot on this remarkable canvas, please call us direct!
Step into a life where nature''s beauty and refined living coalesce your chapter in Beaumont Estate, Port Elizabeth, awaits.
Rates R3 418.90 Levies R2 217,75
